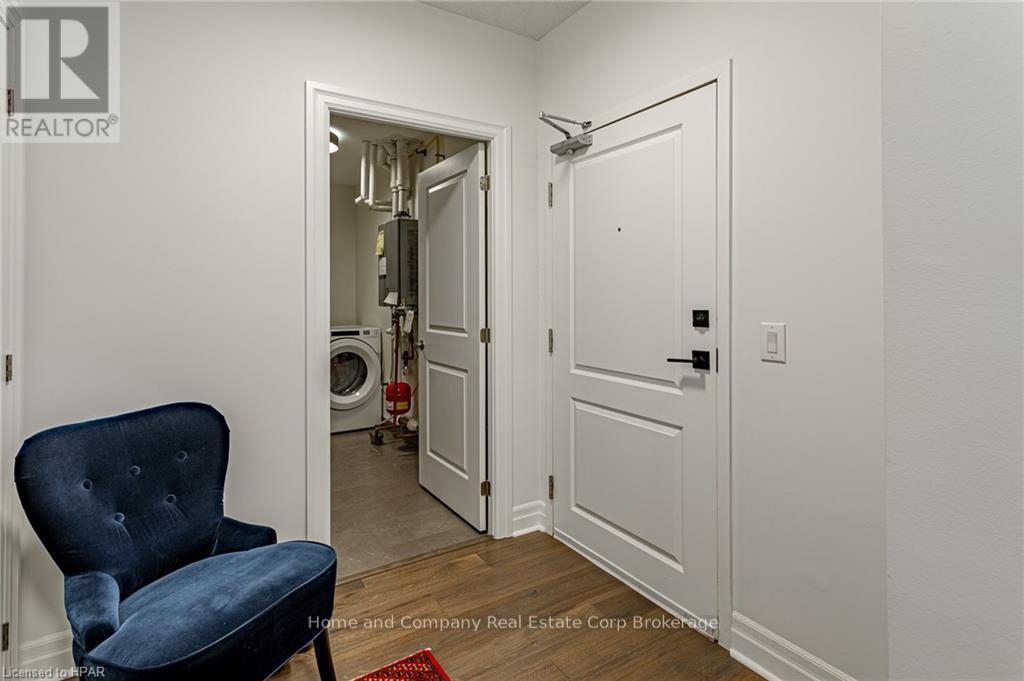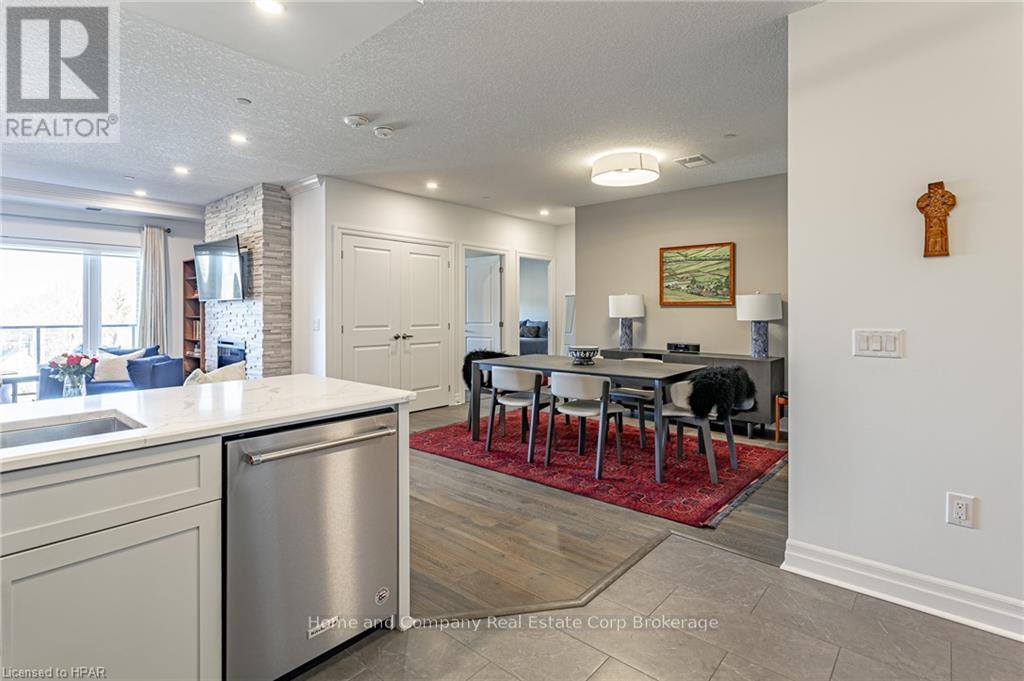LOADING
$789,900Maintenance, Insurance, Common Area Maintenance, Water, Parking
$642.17 Monthly
Maintenance, Insurance, Common Area Maintenance, Water, Parking
$642.17 MonthlyThe Villas of Avon II. Sophisticated, premium top floor, open concept 1395 sq. ft. unit, with extensive upgrades, to include a stunning soft pearl-colored kitchen with its herring-bone tiled backsplash, upgraded quartz counter, counter-depth KitchenAid stainless side-by-side fridge, KitchenAid built-in wall oven, and Microwave (with convection), and counter-top range with stainless wall-mount hood fan, separate large pantry and porcelain tiled floor. Spacious open-concept living and dining room areas, with wide-plank flooring, are perfect for everyday living, and entertaining. Living room with fireplace (faced with a pearl colored, Split-face quartz stone), plus a walk-out to 70 SqFt balcony, with an unobstructed N/E view. Large primary bedroom, with wall-in closet and 4pc ensuite to include, a glassed-walled walk-in shower, with upgraded polished stainless, rain-shower head, and separate hand shower. Second bedroom, and separate 4pc bath, with upgraded shower/faucet hardware. Significant to this unit, is the large closets, and full separate Laundry Room. Large underground parking space. Building amenities include: Guest Suite, Residents Lounge and Fitness Centre. An Easy walk to the Avon River, restaurants, shops and Theatres. A 10+ Unit. (id:54532)
Property Details
| MLS® Number | X11823062 |
| Property Type | Single Family |
| Community Name | Stratford |
| AmenitiesNearBy | Hospital |
| CommunityFeatures | Pet Restrictions |
| EquipmentType | Water Heater - Tankless |
| Features | Balcony |
| ParkingSpaceTotal | 1 |
| RentalEquipmentType | Water Heater - Tankless |
Building
| BathroomTotal | 2 |
| BedroomsAboveGround | 2 |
| BedroomsTotal | 2 |
| Amenities | Exercise Centre, Party Room, Visitor Parking, Fireplace(s), Separate Heating Controls |
| Appliances | Water Heater - Tankless, Dishwasher, Dryer, Microwave, Range, Refrigerator, Stove, Washer, Window Coverings |
| CoolingType | Central Air Conditioning |
| ExteriorFinish | Brick, Concrete |
| FireProtection | Controlled Entry |
| FireplacePresent | Yes |
| FireplaceTotal | 1 |
| HeatingType | Forced Air |
| SizeInterior | 1199.9898 - 1398.9887 Sqft |
| Type | Apartment |
| UtilityWater | Municipal Water |
Parking
| Underground |
Land
| Acreage | No |
| LandAmenities | Hospital |
| SizeTotalText | Under 1/2 Acre |
| ZoningDescription | R2 |
Rooms
| Level | Type | Length | Width | Dimensions |
|---|---|---|---|---|
| Main Level | Utility Room | 0.86 m | 0.86 m | 0.86 m x 0.86 m |
| Main Level | Primary Bedroom | 3.66 m | 7.04 m | 3.66 m x 7.04 m |
| Main Level | Bathroom | 3.58 m | 1.65 m | 3.58 m x 1.65 m |
| Main Level | Bedroom | 2.82 m | 4.98 m | 2.82 m x 4.98 m |
| Main Level | Bathroom | 3.89 m | 1.6 m | 3.89 m x 1.6 m |
| Main Level | Foyer | 4.22 m | 2.06 m | 4.22 m x 2.06 m |
| Main Level | Kitchen | 3.81 m | 3.66 m | 3.81 m x 3.66 m |
| Main Level | Living Room | 4.01 m | 5.54 m | 4.01 m x 5.54 m |
| Main Level | Dining Room | 4.17 m | 4.24 m | 4.17 m x 4.24 m |
| Main Level | Laundry Room | 3.4 m | 2.26 m | 3.4 m x 2.26 m |
Utilities
| Cable | Installed |
| Wireless | Available |
https://www.realtor.ca/real-estate/27706207/405-235-john-street-n-stratford-stratford
Interested?
Contact us for more information
Brad Douglas
Salesperson
Tong Zhou
Salesperson
No Favourites Found

Sotheby's International Realty Canada,
Brokerage
243 Hurontario St,
Collingwood, ON L9Y 2M1
Office: 705 416 1499
Rioux Baker Davies Team Contacts

Sherry Rioux Team Lead
-
705-443-2793705-443-2793
-
Email SherryEmail Sherry

Emma Baker Team Lead
-
705-444-3989705-444-3989
-
Email EmmaEmail Emma

Craig Davies Team Lead
-
289-685-8513289-685-8513
-
Email CraigEmail Craig

Jacki Binnie Sales Representative
-
705-441-1071705-441-1071
-
Email JackiEmail Jacki

Hollie Knight Sales Representative
-
705-994-2842705-994-2842
-
Email HollieEmail Hollie

Manar Vandervecht Real Estate Broker
-
647-267-6700647-267-6700
-
Email ManarEmail Manar

Michael Maish Sales Representative
-
706-606-5814706-606-5814
-
Email MichaelEmail Michael

Almira Haupt Finance Administrator
-
705-416-1499705-416-1499
-
Email AlmiraEmail Almira
Google Reviews






































No Favourites Found

The trademarks REALTOR®, REALTORS®, and the REALTOR® logo are controlled by The Canadian Real Estate Association (CREA) and identify real estate professionals who are members of CREA. The trademarks MLS®, Multiple Listing Service® and the associated logos are owned by The Canadian Real Estate Association (CREA) and identify the quality of services provided by real estate professionals who are members of CREA. The trademark DDF® is owned by The Canadian Real Estate Association (CREA) and identifies CREA's Data Distribution Facility (DDF®)
December 15 2024 12:36:54
Muskoka Haliburton Orillia – The Lakelands Association of REALTORS®
Home And Company Real Estate Corp Brokerage
Quick Links
-
HomeHome
-
About UsAbout Us
-
Rental ServiceRental Service
-
Listing SearchListing Search
-
10 Advantages10 Advantages
-
ContactContact
Contact Us
-
243 Hurontario St,243 Hurontario St,
Collingwood, ON L9Y 2M1
Collingwood, ON L9Y 2M1 -
705 416 1499705 416 1499
-
riouxbakerteam@sothebysrealty.cariouxbakerteam@sothebysrealty.ca
© 2024 Rioux Baker Davies Team
-
The Blue MountainsThe Blue Mountains
-
Privacy PolicyPrivacy Policy










































