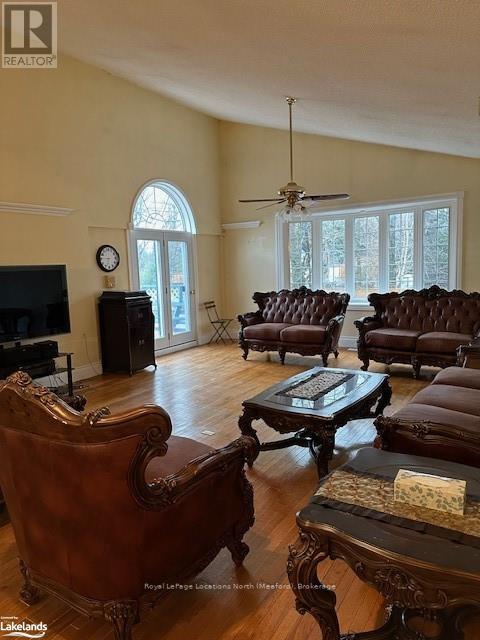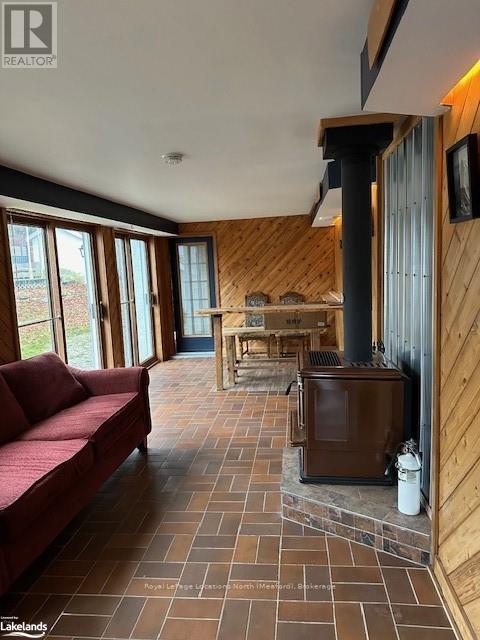LOADING
$3,000 Monthly
AVIABLE FOR ANNUAL OR SEASONAL RENT! Welcome to 252 Swiss Meadows Blvd, a picturesque and inviting property nestled in the heart of the coveted Blue Mountain region. This charming retreat offers the perfect blend of rustic elegance and modern comfort, making it the ideal getaway for those who love the outdoors and appreciate refined living.\r\n\r\nBoasting a prime location just minutes from the slopes of Blue Mountain Resort, this home provides year-round access to skiing, snowboarding, hiking, and mountain biking. Tucked away at the top of the ski hill, in the estate subdivision known as Swiss Meadows nature creates a serene backdrop for everyday life.\r\n\r\nThe home features a spacious open-concept reverse floor plan with large windows that flood the space with light. \r\n\r\nWith 5 bedrooms, including a master suite with a private patio and en-suite bath, there's plenty of space for family and guests. \r\n\r\n Step outside to the expansive deck, ideal for entertaining on those warm summer evenings.\r\n\r\nWhether you're seeking an active lifestyle, a peaceful retreat, or a family-friendly home, 252 Swiss Meadows Blvd is the perfect place to call home. (id:54532)
Property Details
| MLS® Number | X11822955 |
| Property Type | Single Family |
| Community Name | Blue Mountain Resort Area |
| ParkingSpaceTotal | 8 |
Building
| BathroomTotal | 3 |
| BedroomsAboveGround | 5 |
| BedroomsTotal | 5 |
| Appliances | Dishwasher, Dryer, Microwave, Refrigerator, Stove, Washer |
| BasementDevelopment | Unfinished |
| BasementType | Crawl Space (unfinished) |
| ConstructionStyleAttachment | Detached |
| ExteriorFinish | Stucco |
| FoundationType | Block |
| HeatingFuel | Propane |
| HeatingType | Forced Air |
| StoriesTotal | 2 |
| Type | House |
| UtilityWater | Municipal Water |
Parking
| Detached Garage |
Land
| Acreage | No |
| Sewer | Septic System |
| SizeFrontage | 101 Ft |
| SizeIrregular | 101 Ft |
| SizeTotalText | 101 Ft |
| ZoningDescription | R1-1 |
Rooms
| Level | Type | Length | Width | Dimensions |
|---|---|---|---|---|
| Second Level | Bathroom | Measurements not available | ||
| Second Level | Kitchen | 4.34 m | 2.62 m | 4.34 m x 2.62 m |
| Second Level | Family Room | 6.98 m | 6.98 m | 6.98 m x 6.98 m |
| Main Level | Primary Bedroom | 5.31 m | 4.67 m | 5.31 m x 4.67 m |
| Main Level | Office | 5.79 m | 4.27 m | 5.79 m x 4.27 m |
| Main Level | Bedroom | 3.25 m | 2.9 m | 3.25 m x 2.9 m |
| Main Level | Bedroom | 4.47 m | 3.23 m | 4.47 m x 3.23 m |
| Main Level | Bedroom | 3.25 m | 2.82 m | 3.25 m x 2.82 m |
| Main Level | Bedroom | 5.41 m | 3.58 m | 5.41 m x 3.58 m |
| Main Level | Bathroom | Measurements not available | ||
| Main Level | Bathroom | Measurements not available | ||
| Main Level | Other | 13.41 m | 5.44 m | 13.41 m x 5.44 m |
Interested?
Contact us for more information
Becky Hunt
Salesperson
No Favourites Found

Sotheby's International Realty Canada,
Brokerage
243 Hurontario St,
Collingwood, ON L9Y 2M1
Office: 705 416 1499
Rioux Baker Davies Team Contacts

Sherry Rioux Team Lead
-
705-443-2793705-443-2793
-
Email SherryEmail Sherry

Emma Baker Team Lead
-
705-444-3989705-444-3989
-
Email EmmaEmail Emma

Craig Davies Team Lead
-
289-685-8513289-685-8513
-
Email CraigEmail Craig

Jacki Binnie Sales Representative
-
705-441-1071705-441-1071
-
Email JackiEmail Jacki

Hollie Knight Sales Representative
-
705-994-2842705-994-2842
-
Email HollieEmail Hollie

Manar Vandervecht Real Estate Broker
-
647-267-6700647-267-6700
-
Email ManarEmail Manar

Michael Maish Sales Representative
-
706-606-5814706-606-5814
-
Email MichaelEmail Michael

Almira Haupt Finance Administrator
-
705-416-1499705-416-1499
-
Email AlmiraEmail Almira
Google Reviews






































No Favourites Found

The trademarks REALTOR®, REALTORS®, and the REALTOR® logo are controlled by The Canadian Real Estate Association (CREA) and identify real estate professionals who are members of CREA. The trademarks MLS®, Multiple Listing Service® and the associated logos are owned by The Canadian Real Estate Association (CREA) and identify the quality of services provided by real estate professionals who are members of CREA. The trademark DDF® is owned by The Canadian Real Estate Association (CREA) and identifies CREA's Data Distribution Facility (DDF®)
December 13 2024 05:16:16
Muskoka Haliburton Orillia – The Lakelands Association of REALTORS®
Royal LePage Locations North
Quick Links
-
HomeHome
-
About UsAbout Us
-
Rental ServiceRental Service
-
Listing SearchListing Search
-
10 Advantages10 Advantages
-
ContactContact
Contact Us
-
243 Hurontario St,243 Hurontario St,
Collingwood, ON L9Y 2M1
Collingwood, ON L9Y 2M1 -
705 416 1499705 416 1499
-
riouxbakerteam@sothebysrealty.cariouxbakerteam@sothebysrealty.ca
© 2024 Rioux Baker Davies Team
-
The Blue MountainsThe Blue Mountains
-
Privacy PolicyPrivacy Policy





















