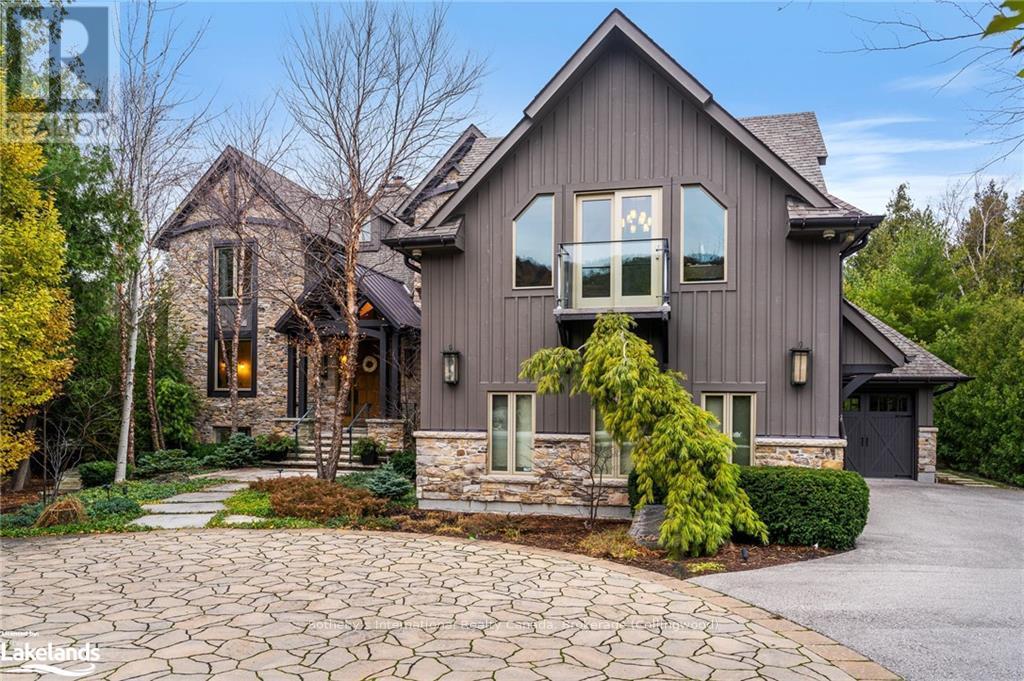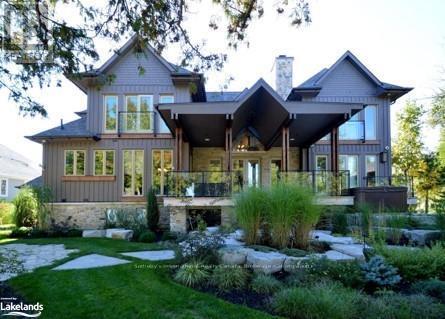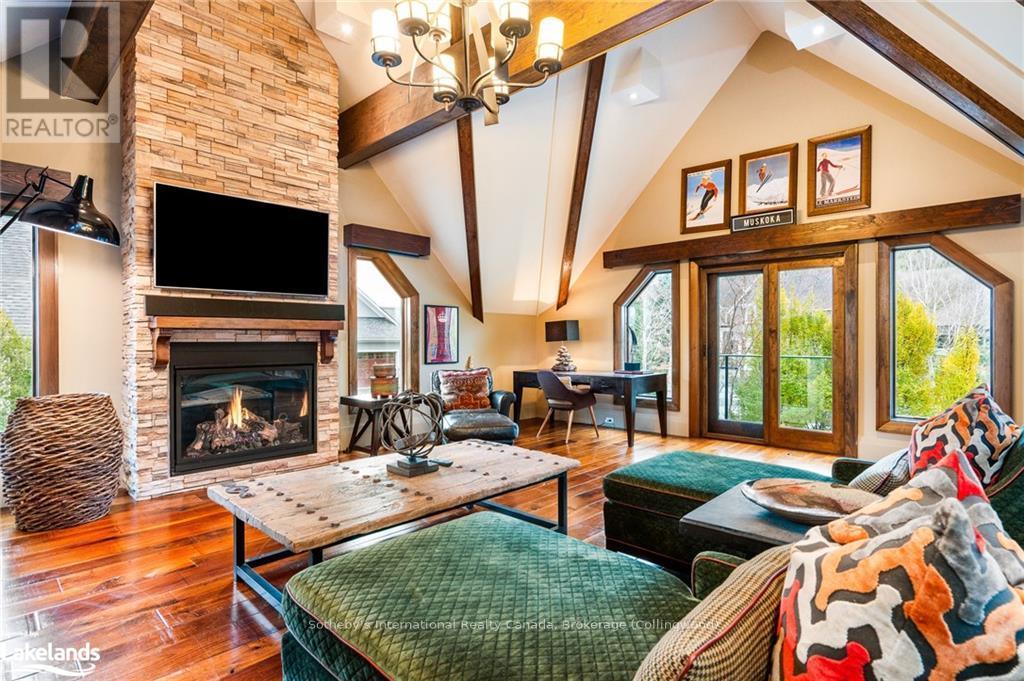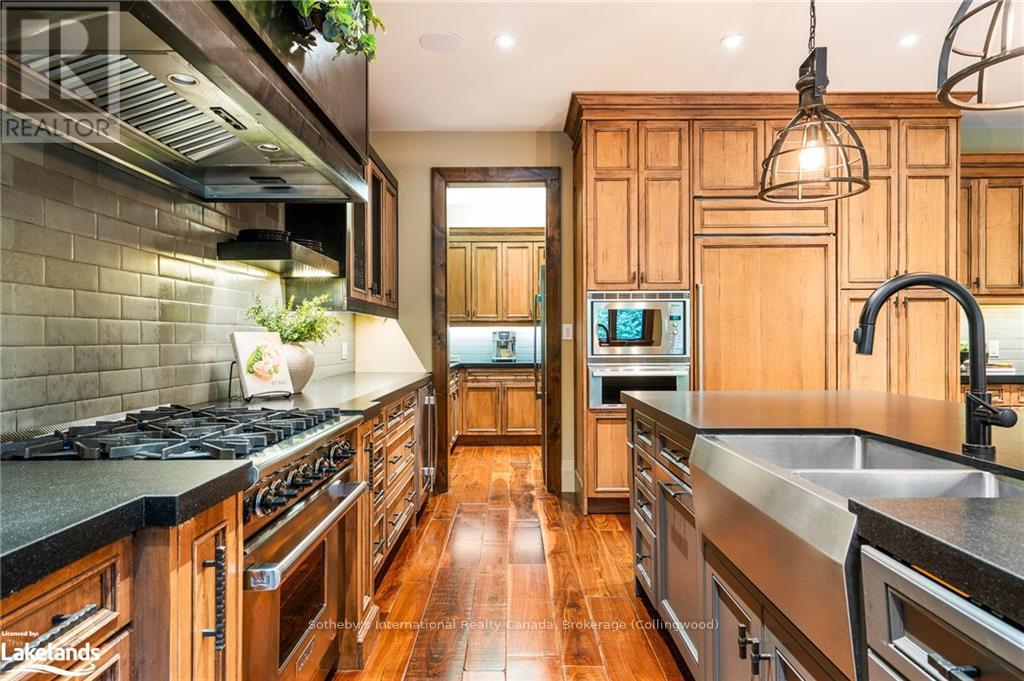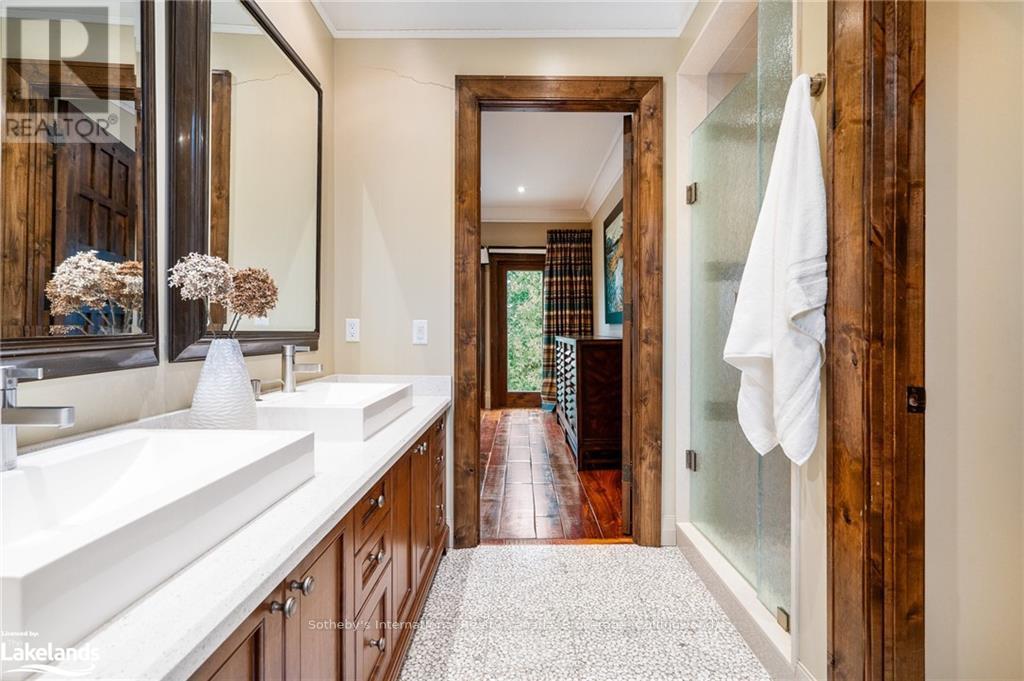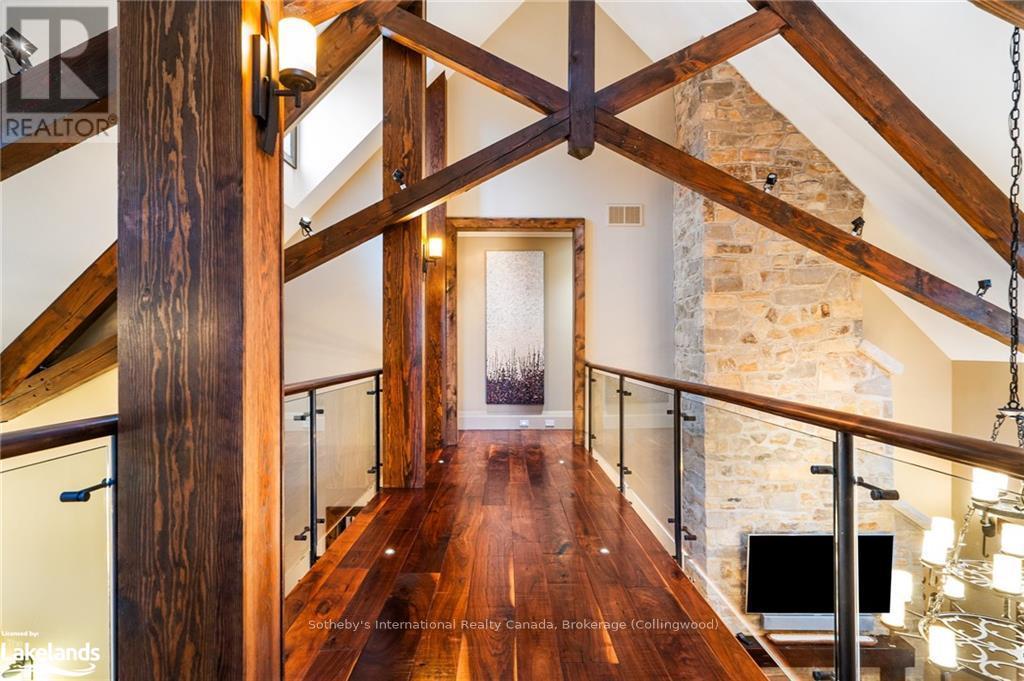LOADING
$6,495,000
Stunning waterfront home nestled on the shores of Georgian Bay. Situated in a prime location in a cul-de-sac, amongst multi-million dollar homes walking distance to private ski club. This custom built chalet-style home boasts a handcrafted Bellini kitchen w/antiqued cabinetry, upscale appliances (Wolfe, Miele, Thermador, Jennair, Sub-Zero), leathered granite counters & breakfast bar island. Enjoy complete Crestron Home Automation system which operates electric blinds, lighting & HVAC system. Note the attention to detail in features such as cornice plaster moldings, solid handmade interior doors, and powder rm w/Onyx counter, a bonus rm. w/ensuite that doubles as a media room or guest retreat and views of the Bay or ski hills from every room. Your 3 car garage is insulated (1 garage has rear door access to water side), and radiant heated floors in all bathrooms. Mobile apps for full-house Generac generator & leak detection system. This executive home is ideal for the discerning buyer looking for all the bells and whistles as a weekend getaway or full time living. By appt. only. **** EXTRAS **** Central Vacuum, Dryer, Freezer, Gas Stove, Garage Door Opener, Hot Tub, Hot Tub Equipment, RangeHood, Refrigerator, Smoke Detector, Washer, Hot Water Tank Owned, Window Coverings (id:54532)
Property Details
| MLS® Number | X11822868 |
| Property Type | Single Family |
| Community Name | Blue Mountain Resort Area |
| EquipmentType | None |
| Features | Lighting, Level, Sump Pump |
| ParkingSpaceTotal | 9 |
| RentalEquipmentType | None |
| Structure | Deck |
| WaterFrontType | Waterfront |
Building
| BathroomTotal | 5 |
| BedroomsAboveGround | 5 |
| BedroomsTotal | 5 |
| Amenities | Fireplace(s) |
| Appliances | Hot Tub, Water Heater - Tankless, Water Heater, Central Vacuum, Dishwasher, Microwave, Refrigerator, Wine Fridge |
| BasementDevelopment | Partially Finished |
| BasementType | Full (partially Finished) |
| ConstructionStatus | Insulation Upgraded |
| ConstructionStyleAttachment | Detached |
| CoolingType | Central Air Conditioning, Air Exchanger |
| ExteriorFinish | Wood |
| FireProtection | Alarm System, Smoke Detectors |
| FireplacePresent | Yes |
| FireplaceTotal | 3 |
| FoundationType | Concrete |
| HalfBathTotal | 1 |
| HeatingFuel | Natural Gas |
| HeatingType | Forced Air |
| StoriesTotal | 2 |
| SizeInterior | 3499.9705 - 4999.958 Sqft |
| Type | House |
| UtilityWater | Municipal Water |
Parking
| Attached Garage | |
| Inside Entry |
Land
| AccessType | Year-round Access |
| Acreage | No |
| LandscapeFeatures | Lawn Sprinkler |
| Sewer | Sanitary Sewer |
| SizeDepth | 178 Ft |
| SizeFrontage | 109 Ft ,2 In |
| SizeIrregular | 109.2 X 178 Ft ; 109.19 X 177.95 X 119.36 X 174.38 Irreg |
| SizeTotalText | 109.2 X 178 Ft ; 109.19 X 177.95 X 119.36 X 174.38 Irreg|under 1/2 Acre |
| ZoningDescription | R1-1-45 |
Rooms
| Level | Type | Length | Width | Dimensions |
|---|---|---|---|---|
| Second Level | Bedroom | 4.57 m | 3.91 m | 4.57 m x 3.91 m |
| Second Level | Bedroom | 4.57 m | 3.83 m | 4.57 m x 3.83 m |
| Second Level | Bedroom | 4.14 m | 4.11 m | 4.14 m x 4.11 m |
| Second Level | Bedroom | 4.64 m | 4.06 m | 4.64 m x 4.06 m |
| Second Level | Media | 7.21 m | 6.6 m | 7.21 m x 6.6 m |
| Basement | Exercise Room | 10.49 m | 4.32 m | 10.49 m x 4.32 m |
| Main Level | Foyer | 3.07 m | 3 m | 3.07 m x 3 m |
| Main Level | Great Room | 6.35 m | 5.63 m | 6.35 m x 5.63 m |
| Main Level | Pantry | 2.64 m | 2.26 m | 2.64 m x 2.26 m |
| Main Level | Primary Bedroom | 4.57 m | 5.02 m | 4.57 m x 5.02 m |
| Main Level | Laundry Room | 4.14 m | 2.84 m | 4.14 m x 2.84 m |
Utilities
| Cable | Available |
| Wireless | Available |
| Sewer | Installed |
Interested?
Contact us for more information
Sherry Rioux
Broker
Emma Baker
Broker
No Favourites Found

Sotheby's International Realty Canada,
Brokerage
243 Hurontario St,
Collingwood, ON L9Y 2M1
Office: 705 416 1499
Rioux Baker Davies Team Contacts

Sherry Rioux Team Lead
-
705-443-2793705-443-2793
-
Email SherryEmail Sherry

Emma Baker Team Lead
-
705-444-3989705-444-3989
-
Email EmmaEmail Emma

Craig Davies Team Lead
-
289-685-8513289-685-8513
-
Email CraigEmail Craig

Jacki Binnie Sales Representative
-
705-441-1071705-441-1071
-
Email JackiEmail Jacki

Hollie Knight Sales Representative
-
705-994-2842705-994-2842
-
Email HollieEmail Hollie

Manar Vandervecht Sales Representative
-
647-267-6700647-267-6700
-
Email ManarEmail Manar

Michael Maish Sales Representative
-
706-606-5814706-606-5814
-
Email MichaelEmail Michael

Almira Haupt Finance Administrator
-
705-416-1499705-416-1499
-
Email AlmiraEmail Almira
Google Reviews

































No Favourites Found

The trademarks REALTOR®, REALTORS®, and the REALTOR® logo are controlled by The Canadian Real Estate Association (CREA) and identify real estate professionals who are members of CREA. The trademarks MLS®, Multiple Listing Service® and the associated logos are owned by The Canadian Real Estate Association (CREA) and identify the quality of services provided by real estate professionals who are members of CREA. The trademark DDF® is owned by The Canadian Real Estate Association (CREA) and identifies CREA's Data Distribution Facility (DDF®)
December 04 2024 11:55:44
Muskoka Haliburton Orillia – The Lakelands Association of REALTORS®
Sotheby's International Realty Canada
Quick Links
-
HomeHome
-
About UsAbout Us
-
Rental ServiceRental Service
-
Listing SearchListing Search
-
10 Advantages10 Advantages
-
ContactContact
Contact Us
-
243 Hurontario St,243 Hurontario St,
Collingwood, ON L9Y 2M1
Collingwood, ON L9Y 2M1 -
705 416 1499705 416 1499
-
riouxbakerteam@sothebysrealty.cariouxbakerteam@sothebysrealty.ca
© 2024 Rioux Baker Davies Team
-
The Blue MountainsThe Blue Mountains
-
Privacy PolicyPrivacy Policy
