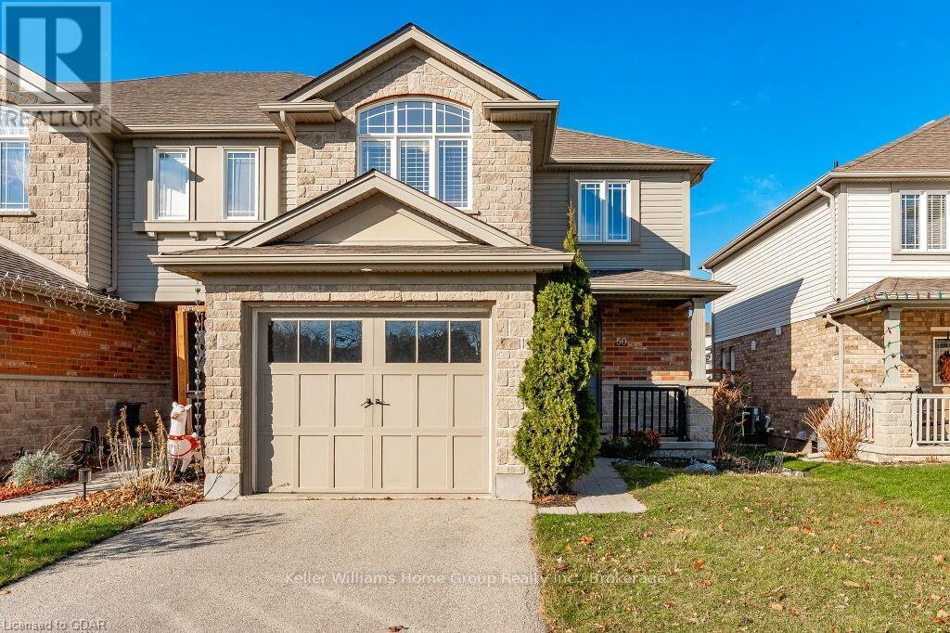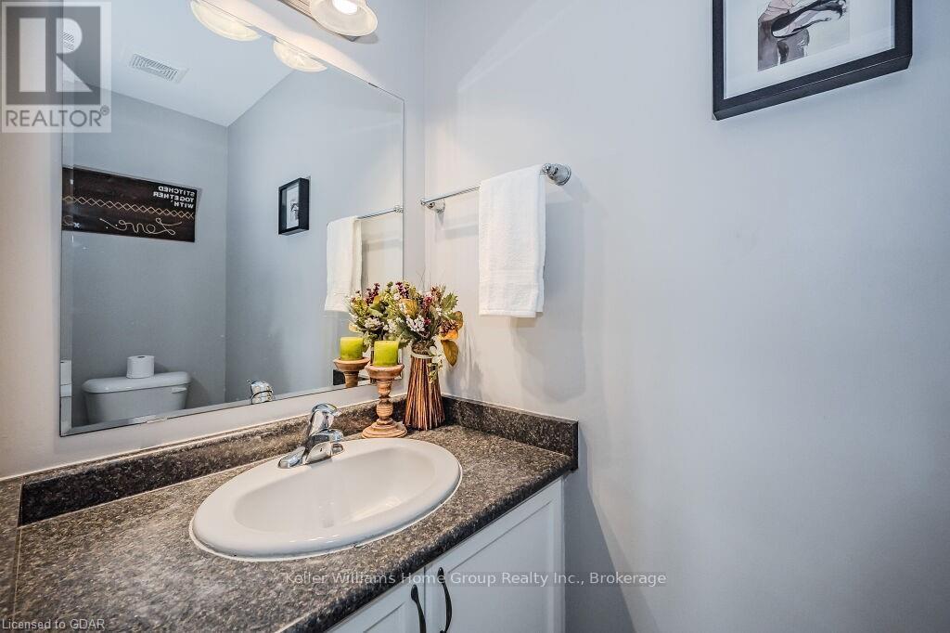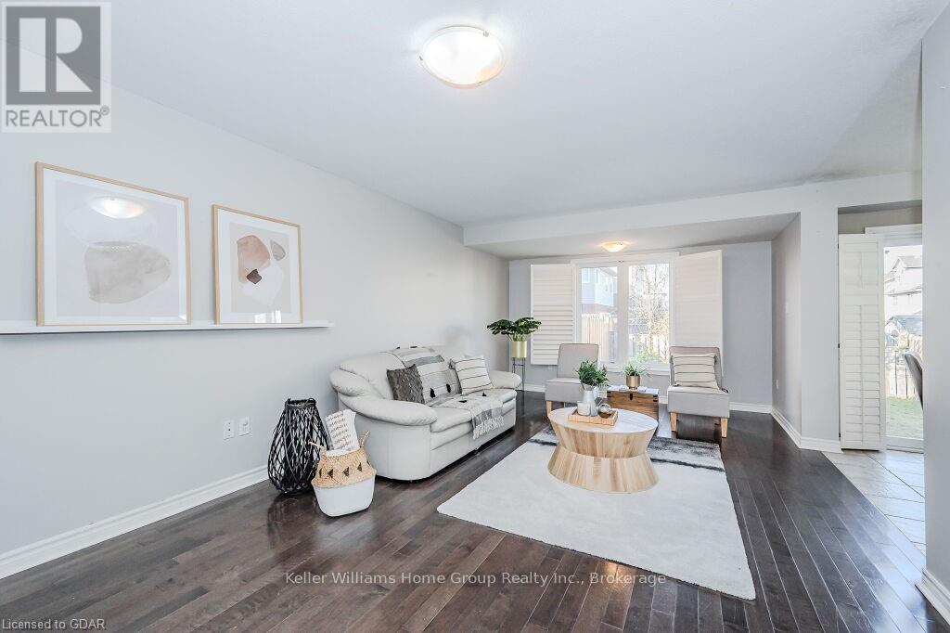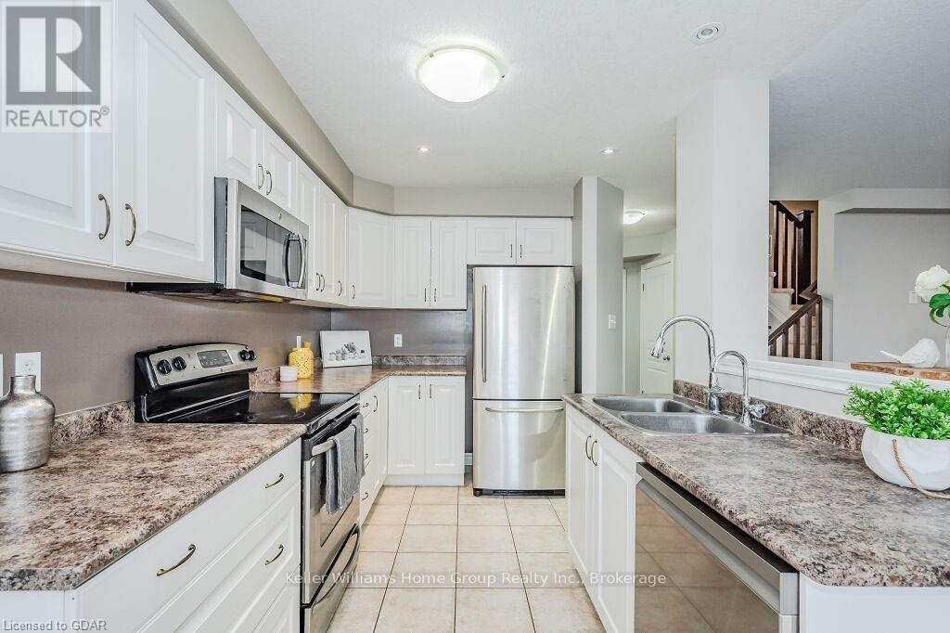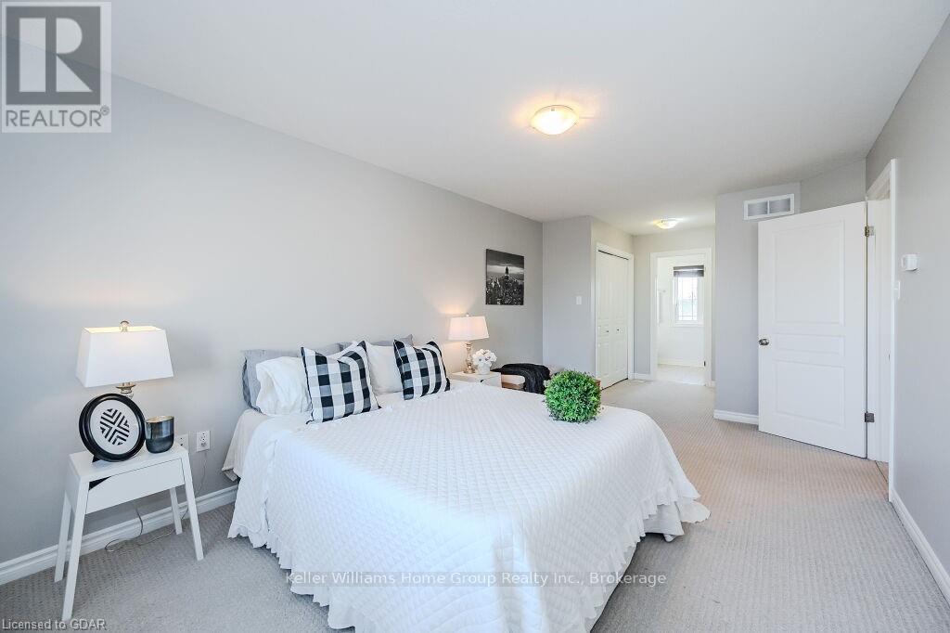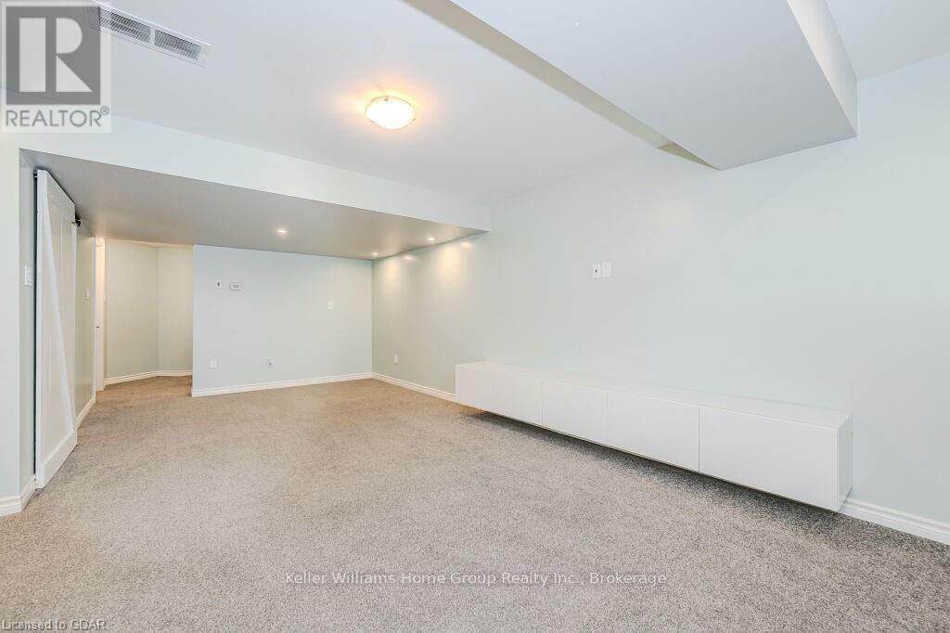LOADING
$799,000
This home has South end Guelph convenience with a reasonable price. End unit townhome (just like semi) that is 2 minutes drive from the Clair/Gordon complex with its grocery stores, restaurants, gyms, and banks. Possibly the quickest access to the 401 that you can get from Guelph. Three nice sized secondary bedrooms and a long/deep primary bedroom with ensuite. Ceramic floor at entry as you enter into a mostly open main with SS. California shutters on the main floor windows. It comes with some energy efficiency upgrades as well. There's a dedicated HRV, and a grey water heat recovery line. I even like the single car garage, that looks like it's a little longer for a toolbench. Great school district, it's located in the Westminster Woods/St Ignatius catchment. This is perhaps the most reasonably priced way that you will have of living in the far South end of Guelph. Take a look, and let us know what you think! Roof 2017, Washer 2019, Dishwasher 2020. (id:54532)
Property Details
| MLS® Number | X11822949 |
| Property Type | Single Family |
| Community Name | Pine Ridge |
| ParkingSpaceTotal | 2 |
Building
| BathroomTotal | 2 |
| BedroomsAboveGround | 3 |
| BedroomsTotal | 3 |
| Appliances | Water Heater, Dryer, Garage Door Opener, Range, Refrigerator, Washer |
| BasementDevelopment | Finished |
| BasementType | Full (finished) |
| ConstructionStyleAttachment | Semi-detached |
| CoolingType | Central Air Conditioning |
| ExteriorFinish | Concrete, Wood |
| FoundationType | Poured Concrete |
| HalfBathTotal | 1 |
| HeatingFuel | Natural Gas |
| HeatingType | Forced Air |
| StoriesTotal | 2 |
| Type | House |
| UtilityWater | Municipal Water |
Parking
| Attached Garage |
Land
| Acreage | No |
| FenceType | Fenced Yard |
| Sewer | Sanitary Sewer |
| SizeFrontage | 26.92 M |
| SizeIrregular | 26.92 X 109.73 Acre |
| SizeTotalText | 26.92 X 109.73 Acre|under 1/2 Acre |
| ZoningDescription | R.3 B-7 |
Rooms
| Level | Type | Length | Width | Dimensions |
|---|---|---|---|---|
| Second Level | Bedroom | 2.72 m | 3.33 m | 2.72 m x 3.33 m |
| Second Level | Bathroom | Measurements not available | ||
| Second Level | Bedroom | 3.48 m | 3.07 m | 3.48 m x 3.07 m |
| Second Level | Primary Bedroom | 7.21 m | 3.25 m | 7.21 m x 3.25 m |
| Second Level | Other | Measurements not available | ||
| Basement | Recreational, Games Room | 6.91 m | 6.1 m | 6.91 m x 6.1 m |
| Basement | Utility Room | 5.18 m | 3.17 m | 5.18 m x 3.17 m |
| Main Level | Bathroom | Measurements not available | ||
| Main Level | Kitchen | 3.45 m | 2.39 m | 3.45 m x 2.39 m |
| Main Level | Dining Room | 2.54 m | 2.57 m | 2.54 m x 2.57 m |
| Main Level | Living Room | 6.96 m | 3.73 m | 6.96 m x 3.73 m |
Utilities
| Cable | Installed |
| Wireless | Available |
https://www.realtor.ca/real-estate/27706121/50-wilkie-crescent-guelph-pine-ridge-pine-ridge
Interested?
Contact us for more information
J.p. Mooney
Salesperson
Kelly Hung
Salesperson
No Favourites Found

Sotheby's International Realty Canada,
Brokerage
243 Hurontario St,
Collingwood, ON L9Y 2M1
Office: 705 416 1499
Rioux Baker Davies Team Contacts

Sherry Rioux Team Lead
-
705-443-2793705-443-2793
-
Email SherryEmail Sherry

Emma Baker Team Lead
-
705-444-3989705-444-3989
-
Email EmmaEmail Emma

Craig Davies Team Lead
-
289-685-8513289-685-8513
-
Email CraigEmail Craig

Jacki Binnie Sales Representative
-
705-441-1071705-441-1071
-
Email JackiEmail Jacki

Hollie Knight Sales Representative
-
705-994-2842705-994-2842
-
Email HollieEmail Hollie

Manar Vandervecht Real Estate Broker
-
647-267-6700647-267-6700
-
Email ManarEmail Manar

Michael Maish Sales Representative
-
706-606-5814706-606-5814
-
Email MichaelEmail Michael

Almira Haupt Finance Administrator
-
705-416-1499705-416-1499
-
Email AlmiraEmail Almira
Google Reviews






































No Favourites Found

The trademarks REALTOR®, REALTORS®, and the REALTOR® logo are controlled by The Canadian Real Estate Association (CREA) and identify real estate professionals who are members of CREA. The trademarks MLS®, Multiple Listing Service® and the associated logos are owned by The Canadian Real Estate Association (CREA) and identify the quality of services provided by real estate professionals who are members of CREA. The trademark DDF® is owned by The Canadian Real Estate Association (CREA) and identifies CREA's Data Distribution Facility (DDF®)
December 11 2024 05:01:16
Muskoka Haliburton Orillia – The Lakelands Association of REALTORS®
Keller Williams Home Group Realty
Quick Links
-
HomeHome
-
About UsAbout Us
-
Rental ServiceRental Service
-
Listing SearchListing Search
-
10 Advantages10 Advantages
-
ContactContact
Contact Us
-
243 Hurontario St,243 Hurontario St,
Collingwood, ON L9Y 2M1
Collingwood, ON L9Y 2M1 -
705 416 1499705 416 1499
-
riouxbakerteam@sothebysrealty.cariouxbakerteam@sothebysrealty.ca
© 2024 Rioux Baker Davies Team
-
The Blue MountainsThe Blue Mountains
-
Privacy PolicyPrivacy Policy



