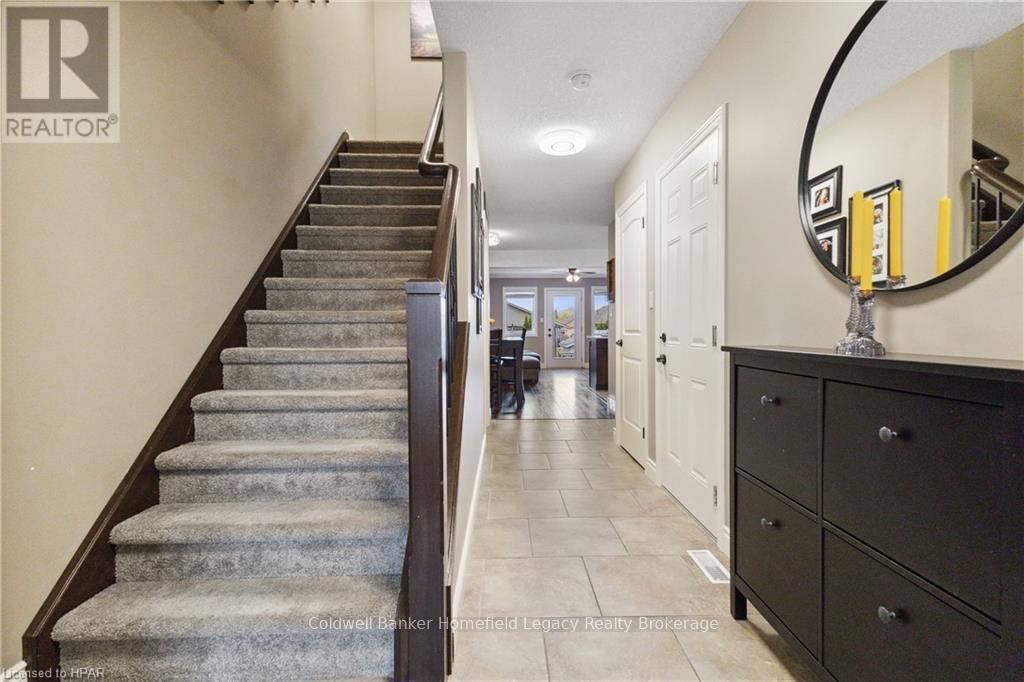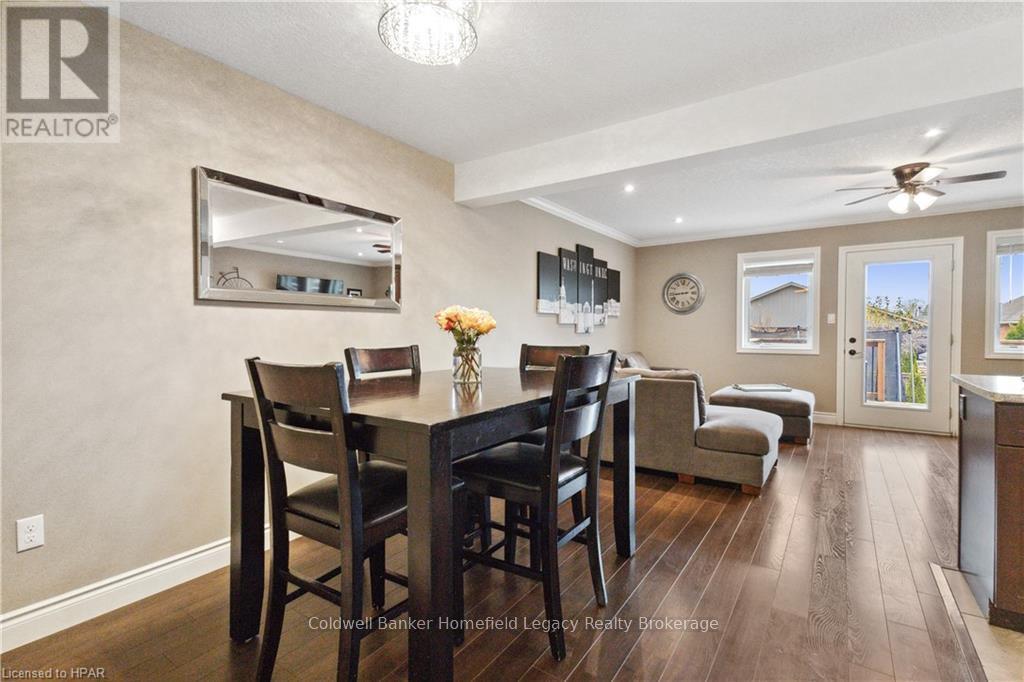LOADING
$605,900
Welcome to 57 Edison Street in the charming town of St. Marys, Ontario!\r\n\r\nThis spacious 4-bedroom, 4-bathroom (2 full, 2 half) semi-detached home is a perfect blend of comfort and modern living. Built in 2014, this 2-storey gem boasts an open-concept main floor ideal for entertaining and family gatherings. The kitchen features stainless steel appliances and flows seamlessly into the living and dining areas.\r\n\r\nUpstairs, you'll find four generously sized bedrooms, including a primary suite with a 3-piece ensuite for your own private retreat. The fully finished basement offers extra living space, perfect for a recreation room, home office, or play area.\r\n\r\nOutside, enjoy the convenience of a double-wide asphalt driveway and a fully fenced backyard—perfect for kids, pets, or hosting summer barbecues.\r\n\r\nLocated in a family-friendly neighborhood with easy access to schools, parks, and amenities, this home is move-in ready and waiting for you.\r\n\r\nDon’t miss your chance—schedule your viewing today! (id:54532)
Property Details
| MLS® Number | X11822846 |
| Property Type | Single Family |
| Community Name | St. Marys |
| EquipmentType | Water Heater |
| Features | Sump Pump |
| ParkingSpaceTotal | 3 |
| RentalEquipmentType | Water Heater |
Building
| BathroomTotal | 4 |
| BedroomsAboveGround | 4 |
| BedroomsTotal | 4 |
| Appliances | Central Vacuum, Dishwasher, Dryer, Microwave, Refrigerator, Stove, Washer |
| BasementDevelopment | Finished |
| BasementType | Full (finished) |
| ConstructionStyleAttachment | Semi-detached |
| CoolingType | Central Air Conditioning |
| ExteriorFinish | Shingles, Wood |
| FoundationType | Poured Concrete |
| HalfBathTotal | 2 |
| HeatingFuel | Natural Gas |
| HeatingType | Forced Air |
| StoriesTotal | 2 |
| Type | House |
| UtilityWater | Municipal Water |
Parking
| Attached Garage |
Land
| Acreage | Yes |
| Sewer | Sanitary Sewer |
| SizeFrontage | 29.55 M |
| SizeIrregular | 29.55 |
| SizeTotal | 29.5500|under 1/2 Acre |
| SizeTotalText | 29.5500|under 1/2 Acre |
| ZoningDescription | R4 |
Rooms
| Level | Type | Length | Width | Dimensions |
|---|---|---|---|---|
| Second Level | Bedroom | 3.71 m | 2.95 m | 3.71 m x 2.95 m |
| Second Level | Bedroom | 3.68 m | 3.02 m | 3.68 m x 3.02 m |
| Second Level | Bathroom | 2.36 m | 1.73 m | 2.36 m x 1.73 m |
| Second Level | Primary Bedroom | 5.13 m | 3.96 m | 5.13 m x 3.96 m |
| Second Level | Bathroom | 2.64 m | 1.73 m | 2.64 m x 1.73 m |
| Second Level | Bedroom | 3.28 m | 3.02 m | 3.28 m x 3.02 m |
| Basement | Recreational, Games Room | 5.79 m | 5.77 m | 5.79 m x 5.77 m |
| Basement | Bathroom | 2.01 m | 1.37 m | 2.01 m x 1.37 m |
| Basement | Laundry Room | 2.79 m | 2.79 m | 2.79 m x 2.79 m |
| Main Level | Kitchen | 3.45 m | 3.05 m | 3.45 m x 3.05 m |
| Main Level | Living Room | 3.53 m | 5.97 m | 3.53 m x 5.97 m |
| Main Level | Dining Room | 3.45 m | 2.92 m | 3.45 m x 2.92 m |
| Main Level | Bathroom | 1.5 m | 3.05 m | 1.5 m x 3.05 m |
| Main Level | Foyer | 6.07 m | 2.44 m | 6.07 m x 2.44 m |
https://www.realtor.ca/real-estate/27668896/57-edison-street-st-marys-st-marys
Interested?
Contact us for more information
Julien Polidoro
Broker
No Favourites Found

Sotheby's International Realty Canada,
Brokerage
243 Hurontario St,
Collingwood, ON L9Y 2M1
Office: 705 416 1499
Rioux Baker Davies Team Contacts

Sherry Rioux Team Lead
-
705-443-2793705-443-2793
-
Email SherryEmail Sherry

Emma Baker Team Lead
-
705-444-3989705-444-3989
-
Email EmmaEmail Emma

Craig Davies Team Lead
-
289-685-8513289-685-8513
-
Email CraigEmail Craig

Jacki Binnie Sales Representative
-
705-441-1071705-441-1071
-
Email JackiEmail Jacki

Hollie Knight Sales Representative
-
705-994-2842705-994-2842
-
Email HollieEmail Hollie

Manar Vandervecht Real Estate Broker
-
647-267-6700647-267-6700
-
Email ManarEmail Manar

Michael Maish Sales Representative
-
706-606-5814706-606-5814
-
Email MichaelEmail Michael

Almira Haupt Finance Administrator
-
705-416-1499705-416-1499
-
Email AlmiraEmail Almira
Google Reviews






































No Favourites Found

The trademarks REALTOR®, REALTORS®, and the REALTOR® logo are controlled by The Canadian Real Estate Association (CREA) and identify real estate professionals who are members of CREA. The trademarks MLS®, Multiple Listing Service® and the associated logos are owned by The Canadian Real Estate Association (CREA) and identify the quality of services provided by real estate professionals who are members of CREA. The trademark DDF® is owned by The Canadian Real Estate Association (CREA) and identifies CREA's Data Distribution Facility (DDF®)
December 11 2024 05:00:55
Muskoka Haliburton Orillia – The Lakelands Association of REALTORS®
Coldwell Banker Homefield Legacy Realty
Quick Links
-
HomeHome
-
About UsAbout Us
-
Rental ServiceRental Service
-
Listing SearchListing Search
-
10 Advantages10 Advantages
-
ContactContact
Contact Us
-
243 Hurontario St,243 Hurontario St,
Collingwood, ON L9Y 2M1
Collingwood, ON L9Y 2M1 -
705 416 1499705 416 1499
-
riouxbakerteam@sothebysrealty.cariouxbakerteam@sothebysrealty.ca
© 2024 Rioux Baker Davies Team
-
The Blue MountainsThe Blue Mountains
-
Privacy PolicyPrivacy Policy











































