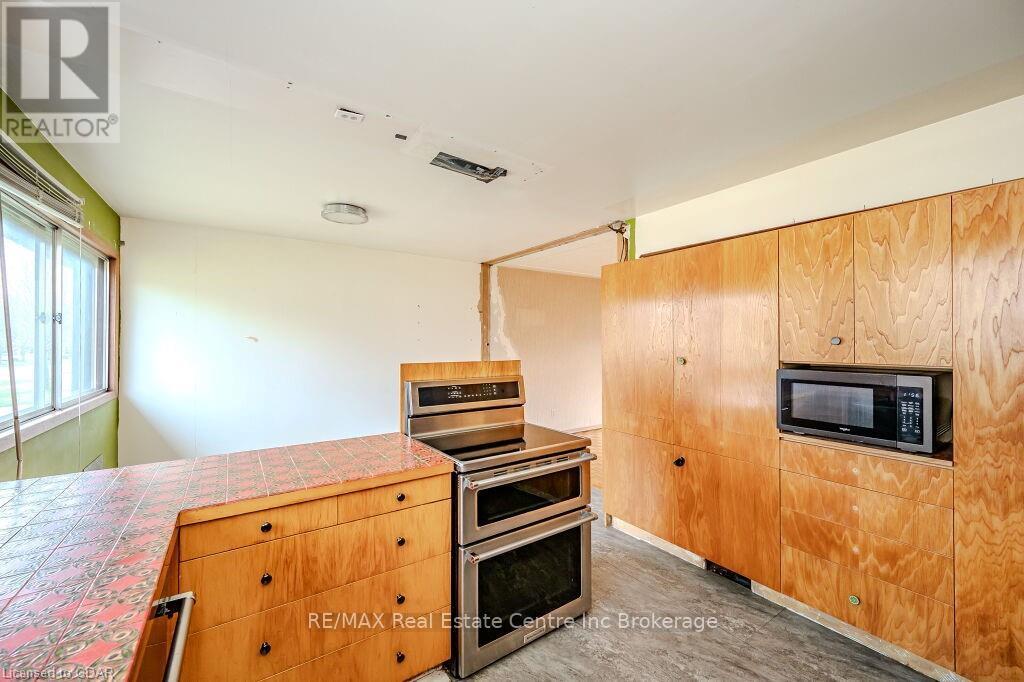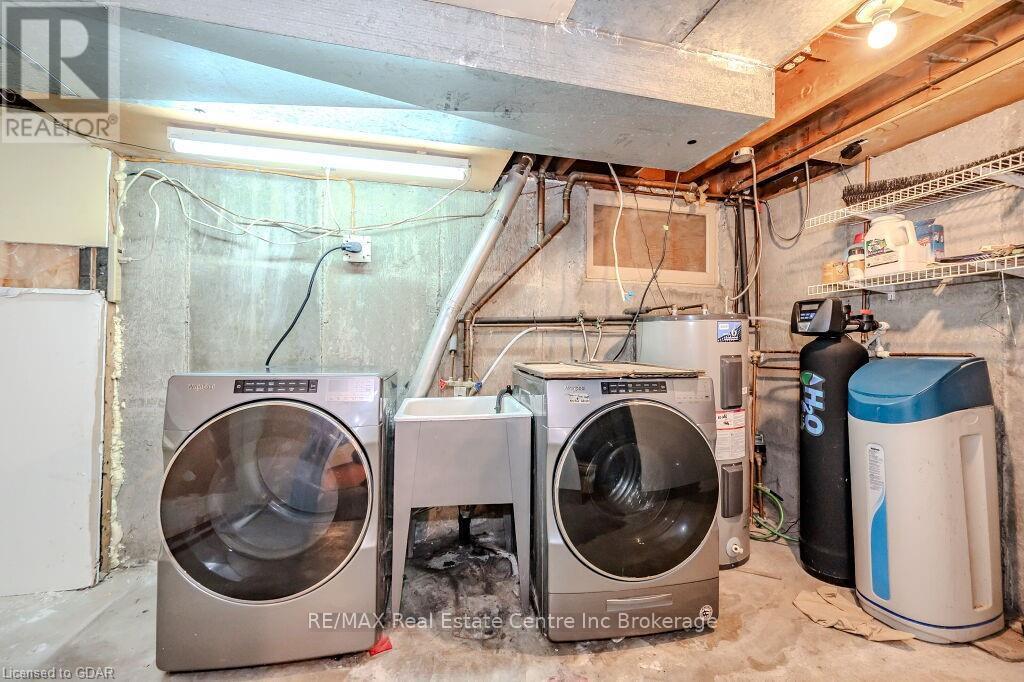LOADING
$649,900
ALL NEW BLACK MAIN FLOOR WINDOWS, NEW FRONT & BACK DOOR HAVE BEEN ORDERED FOR JANUARY INSTALLATION! Welcome to 49 First St W, Elmira! This charming 2-bed bungalow offers an incredible opportunity for first-time homebuyers, investors, or DIY enthusiasts looking to transform a property w/ great potential. Set on a spacious, fully fenced lot measuring 71 x 150 feet, this home provides plenty of room to grow both inside & out. The main floor features 2 comfortable bedrooms, including a spacious primary bedroom, & a bright, functional living area.The real highlight of the main floor is the huge eat-in kitchen, which boasts stainless steel appliances, ample cabinet storage, & plenty of counter space—perfect for family meals or entertaining. This generous kitchen has the potential to be opened up into the living room, creating a beautiful open-concept layout that’s ideal for modern living. With its expansive space & great flow, you can easily envision a kitchen & living area that works for your lifestyle. A 4-pc. bathroom completes this level.\r\n\r\nThe full basement offers even more potential, w/ a sep. entrance from the attached garage. The basement could be transformed into an in-law suite, rental unit, or additional living space—whether you need extra bedrooms, a rec. room, or a home office.With its separate entry, the lower level provides great flexibility for privacy or multi-generational living. This home is an ideal project for those looking to renovate & make it their own. \r\n\r\nWith a bit of work, you can turn this house into a dream home/great investment property. The large backyard offers the perfect space for outdoor enjoyment, while the location is unbeatable. You’ll be close to parks, walking trails, & just minutes from downtown Elmira, where you’ll find shops, restaurants, & local amenities.\r\nDon’t miss the chance to see this home w/ amazing potential. Schedule a showing today & explore the possibilities at 49 First St W! (id:54532)
Property Details
| MLS® Number | X11822898 |
| Property Type | Single Family |
| EquipmentType | None |
| ParkingSpaceTotal | 3 |
| RentalEquipmentType | None |
Building
| BathroomTotal | 2 |
| BedroomsAboveGround | 2 |
| BedroomsTotal | 2 |
| Appliances | Water Heater, Water Softener, Dishwasher, Dryer, Microwave, Refrigerator, Stove, Washer |
| ArchitecturalStyle | Bungalow |
| BasementDevelopment | Partially Finished |
| BasementFeatures | Walk-up |
| BasementType | N/a (partially Finished) |
| ConstructionStyleAttachment | Detached |
| CoolingType | Central Air Conditioning |
| ExteriorFinish | Brick, Wood |
| FoundationType | Poured Concrete |
| HalfBathTotal | 1 |
| HeatingType | Forced Air |
| StoriesTotal | 1 |
| Type | House |
| UtilityWater | Municipal Water |
Parking
| Attached Garage |
Land
| Acreage | No |
| FenceType | Fenced Yard |
| Sewer | Sanitary Sewer |
| SizeDepth | 150 Ft |
| SizeFrontage | 71 Ft |
| SizeIrregular | 71 X 150 Ft |
| SizeTotalText | 71 X 150 Ft|under 1/2 Acre |
| ZoningDescription | Res |
Rooms
| Level | Type | Length | Width | Dimensions |
|---|---|---|---|---|
| Basement | Bathroom | Measurements not available | ||
| Basement | Recreational, Games Room | 8.97 m | 5.79 m | 8.97 m x 5.79 m |
| Main Level | Primary Bedroom | 6.35 m | 3.71 m | 6.35 m x 3.71 m |
| Main Level | Bedroom | 3.4 m | 2.74 m | 3.4 m x 2.74 m |
| Main Level | Bathroom | Measurements not available | ||
| Main Level | Living Room | 7.92 m | 4.19 m | 7.92 m x 4.19 m |
| Main Level | Other | 5.59 m | 3.63 m | 5.59 m x 3.63 m |
https://www.realtor.ca/real-estate/27706085/49-first-street-w-woolwich
Interested?
Contact us for more information
Kaitlyn Goodfellow
Salesperson
No Favourites Found

Sotheby's International Realty Canada,
Brokerage
243 Hurontario St,
Collingwood, ON L9Y 2M1
Office: 705 416 1499
Rioux Baker Davies Team Contacts

Sherry Rioux Team Lead
-
705-443-2793705-443-2793
-
Email SherryEmail Sherry

Emma Baker Team Lead
-
705-444-3989705-444-3989
-
Email EmmaEmail Emma

Craig Davies Team Lead
-
289-685-8513289-685-8513
-
Email CraigEmail Craig

Jacki Binnie Sales Representative
-
705-441-1071705-441-1071
-
Email JackiEmail Jacki

Hollie Knight Sales Representative
-
705-994-2842705-994-2842
-
Email HollieEmail Hollie

Manar Vandervecht Real Estate Broker
-
647-267-6700647-267-6700
-
Email ManarEmail Manar

Michael Maish Sales Representative
-
706-606-5814706-606-5814
-
Email MichaelEmail Michael

Almira Haupt Finance Administrator
-
705-416-1499705-416-1499
-
Email AlmiraEmail Almira
Google Reviews






































No Favourites Found

The trademarks REALTOR®, REALTORS®, and the REALTOR® logo are controlled by The Canadian Real Estate Association (CREA) and identify real estate professionals who are members of CREA. The trademarks MLS®, Multiple Listing Service® and the associated logos are owned by The Canadian Real Estate Association (CREA) and identify the quality of services provided by real estate professionals who are members of CREA. The trademark DDF® is owned by The Canadian Real Estate Association (CREA) and identifies CREA's Data Distribution Facility (DDF®)
December 16 2024 04:28:30
Muskoka Haliburton Orillia – The Lakelands Association of REALTORS®
RE/MAX Real Estate Centre Inc
Quick Links
-
HomeHome
-
About UsAbout Us
-
Rental ServiceRental Service
-
Listing SearchListing Search
-
10 Advantages10 Advantages
-
ContactContact
Contact Us
-
243 Hurontario St,243 Hurontario St,
Collingwood, ON L9Y 2M1
Collingwood, ON L9Y 2M1 -
705 416 1499705 416 1499
-
riouxbakerteam@sothebysrealty.cariouxbakerteam@sothebysrealty.ca
© 2024 Rioux Baker Davies Team
-
The Blue MountainsThe Blue Mountains
-
Privacy PolicyPrivacy Policy





















