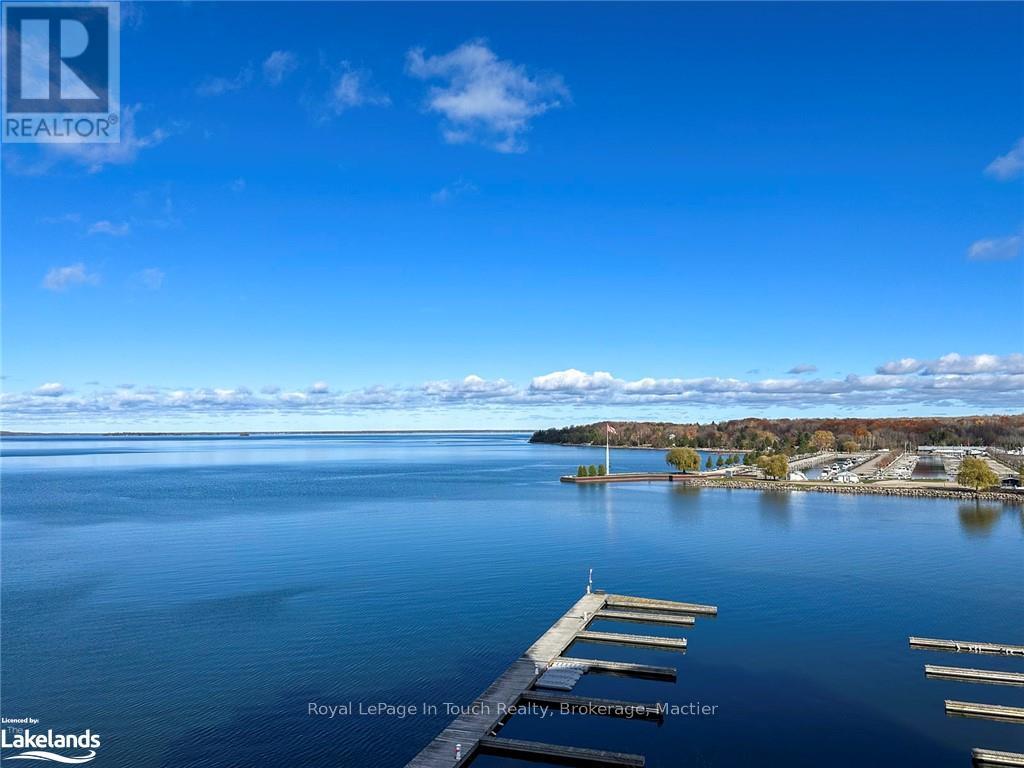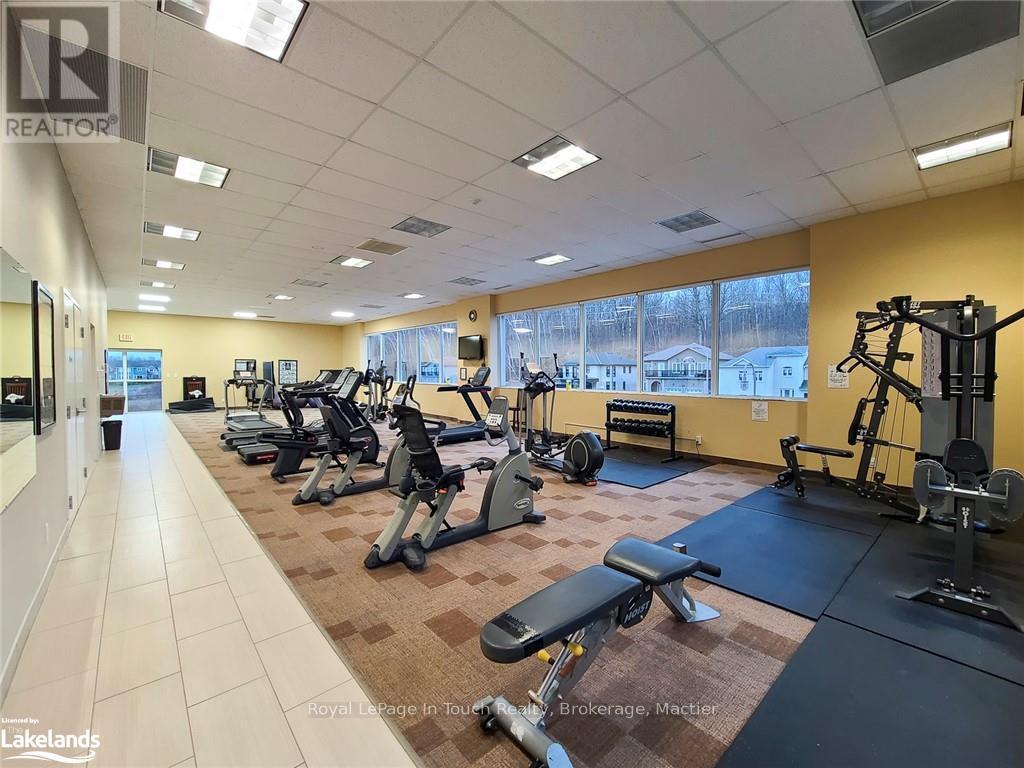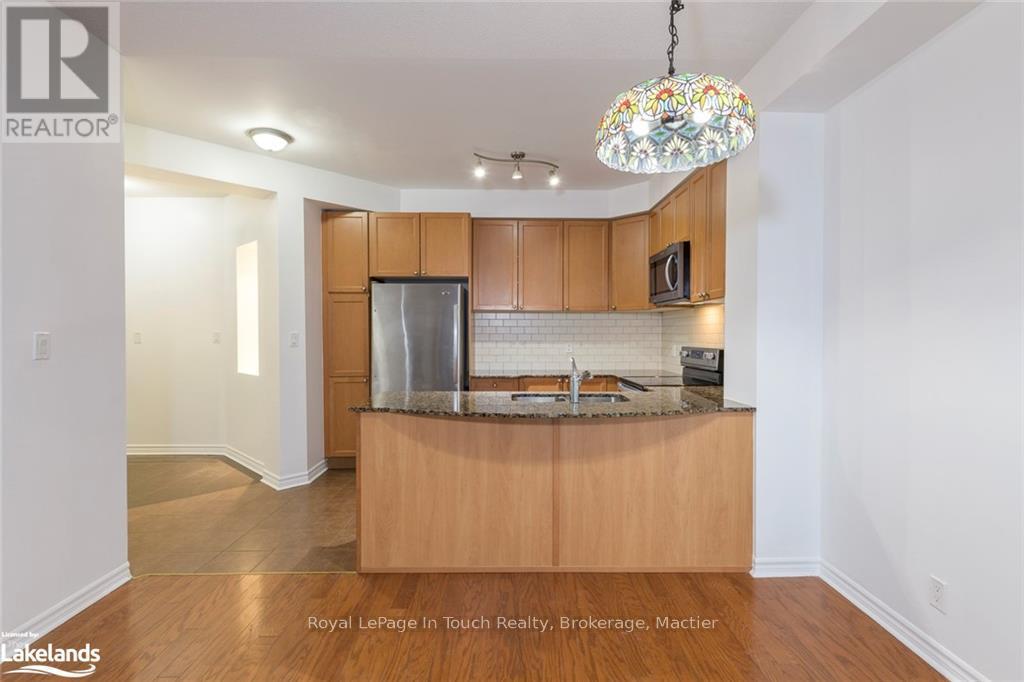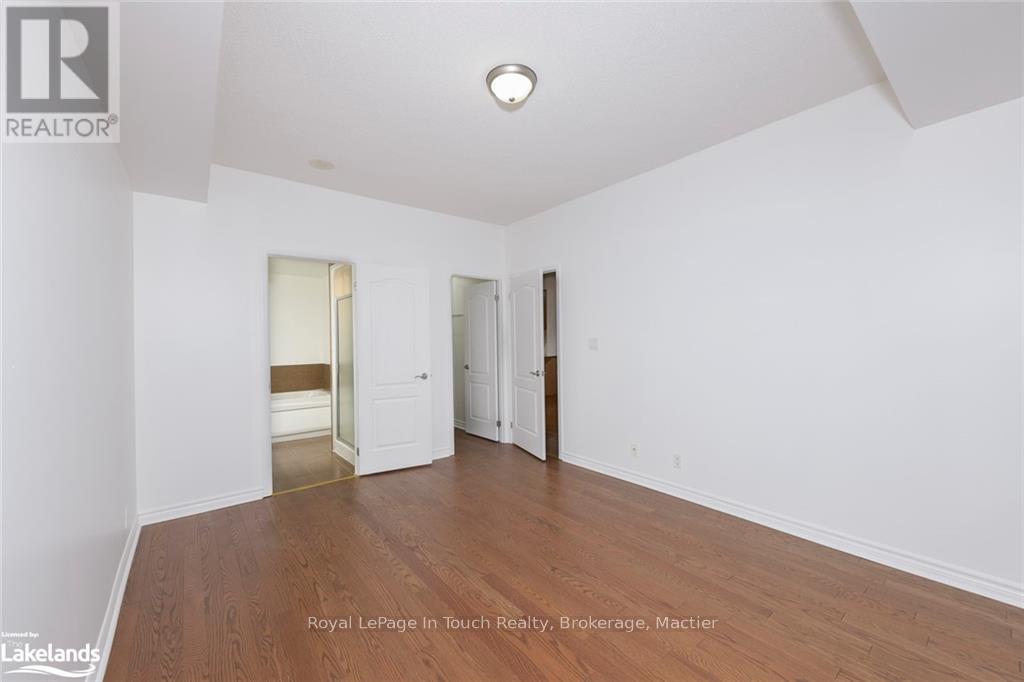LOADING
$649,000Maintenance, Insurance, Common Area Maintenance, Water
$906.92 Monthly
Maintenance, Insurance, Common Area Maintenance, Water
$906.92 MonthlyBig Georgian Bay Views are seen from every Window within this 7th Floor Desired Location.\r\n***Features***\r\nThis Large 1200 Square Foot, 2 Bedroom, 2 Bath Condo Unit Directly Overlooks expansive views of Georgian Bay. The Open concept Living/ Dining and Kitchen Area all walk-out onto a Generous Balcony Area with BBQ. The Primary Bedroom has a Walk-in Closet, and En-Suite Bath with a Steam Shower and Jet-Tub. A Separate, Private In-Suite Laundry Room as well as loads of Closet space.\r\nBoth your Private Parking as well as Your Dwelling Main Entrance are convenient, and close to the Elevators. This Unit also comes with the Desired and Larger, Double Car Underground Parking, A Storage Locker, as well as private access to multiple entertainment Areas. A Separate Games Room with Pool Table, Gym Areas, Swimming Pool with Hot Tub as well as Party/Gathering and Relaxation Rooms are just some of the amenities available. Lets not forget the outdoor Grounds and Entertainment areas also available. \r\n***More Info***\r\nWaterside Walking and Biking trails are just steps from the Main Entrance Doors and Downtown Midland is only a short trip further. \r\nLarge Private Docking area available. (id:54532)
Property Details
| MLS® Number | S11822836 |
| Property Type | Single Family |
| Community Name | Midland |
| AmenitiesNearBy | Hospital |
| CommunityFeatures | Pet Restrictions |
| Features | Lighting, Balcony |
| ParkingSpaceTotal | 2 |
| PoolType | Outdoor Pool |
| Structure | Dock |
| ViewType | View Of Water |
| WaterFrontType | Waterfront |
Building
| BathroomTotal | 2 |
| BedroomsAboveGround | 2 |
| BedroomsTotal | 2 |
| Amenities | Exercise Centre, Recreation Centre, Party Room, Visitor Parking, Storage - Locker |
| Appliances | Water Heater, Dishwasher, Dryer, Microwave, Refrigerator, Stove, Washer |
| CoolingType | Central Air Conditioning |
| ExteriorFinish | Stucco |
| FireProtection | Controlled Entry |
| HeatingFuel | Natural Gas |
| HeatingType | Forced Air |
| SizeInterior | 1199.9898 - 1398.9887 Sqft |
| Type | Apartment |
Parking
| Underground | |
| Inside Entry | |
| Tandem |
Land
| Acreage | No |
| LandAmenities | Hospital |
| ZoningDescription | Ra 156,bh 37 51 |
Rooms
| Level | Type | Length | Width | Dimensions |
|---|---|---|---|---|
| Main Level | Living Room | 4.42 m | 3.63 m | 4.42 m x 3.63 m |
| Main Level | Bathroom | 3.02 m | 2.44 m | 3.02 m x 2.44 m |
| Main Level | Bathroom | 2.44 m | 1.63 m | 2.44 m x 1.63 m |
| Main Level | Primary Bedroom | 4.44 m | 3.38 m | 4.44 m x 3.38 m |
| Main Level | Other | 3.02 m | 1.45 m | 3.02 m x 1.45 m |
| Main Level | Bedroom | 4.42 m | 3.56 m | 4.42 m x 3.56 m |
| Main Level | Dining Room | 2.62 m | 3.63 m | 2.62 m x 3.63 m |
| Main Level | Utility Room | 0.97 m | 1.19 m | 0.97 m x 1.19 m |
| Main Level | Kitchen | 2.69 m | 3.63 m | 2.69 m x 3.63 m |
| Main Level | Laundry Room | 1.19 m | 1.83 m | 1.19 m x 1.83 m |
Utilities
| Wireless | Available |
https://www.realtor.ca/real-estate/27696829/702-699-aberdeen-boulevard-midland-midland
Interested?
Contact us for more information
Michael Cory
Salesperson
Heather Cory
Broker
No Favourites Found

Sotheby's International Realty Canada,
Brokerage
243 Hurontario St,
Collingwood, ON L9Y 2M1
Office: 705 416 1499
Rioux Baker Davies Team Contacts

Sherry Rioux Team Lead
-
705-443-2793705-443-2793
-
Email SherryEmail Sherry

Emma Baker Team Lead
-
705-444-3989705-444-3989
-
Email EmmaEmail Emma

Craig Davies Team Lead
-
289-685-8513289-685-8513
-
Email CraigEmail Craig

Jacki Binnie Sales Representative
-
705-441-1071705-441-1071
-
Email JackiEmail Jacki

Hollie Knight Sales Representative
-
705-994-2842705-994-2842
-
Email HollieEmail Hollie

Manar Vandervecht Real Estate Broker
-
647-267-6700647-267-6700
-
Email ManarEmail Manar

Michael Maish Sales Representative
-
706-606-5814706-606-5814
-
Email MichaelEmail Michael

Almira Haupt Finance Administrator
-
705-416-1499705-416-1499
-
Email AlmiraEmail Almira
Google Reviews






































No Favourites Found

The trademarks REALTOR®, REALTORS®, and the REALTOR® logo are controlled by The Canadian Real Estate Association (CREA) and identify real estate professionals who are members of CREA. The trademarks MLS®, Multiple Listing Service® and the associated logos are owned by The Canadian Real Estate Association (CREA) and identify the quality of services provided by real estate professionals who are members of CREA. The trademark DDF® is owned by The Canadian Real Estate Association (CREA) and identifies CREA's Data Distribution Facility (DDF®)
December 18 2024 08:57:34
Muskoka Haliburton Orillia – The Lakelands Association of REALTORS®
Royal LePage In Touch Realty
Quick Links
-
HomeHome
-
About UsAbout Us
-
Rental ServiceRental Service
-
Listing SearchListing Search
-
10 Advantages10 Advantages
-
ContactContact
Contact Us
-
243 Hurontario St,243 Hurontario St,
Collingwood, ON L9Y 2M1
Collingwood, ON L9Y 2M1 -
705 416 1499705 416 1499
-
riouxbakerteam@sothebysrealty.cariouxbakerteam@sothebysrealty.ca
© 2024 Rioux Baker Davies Team
-
The Blue MountainsThe Blue Mountains
-
Privacy PolicyPrivacy Policy









































