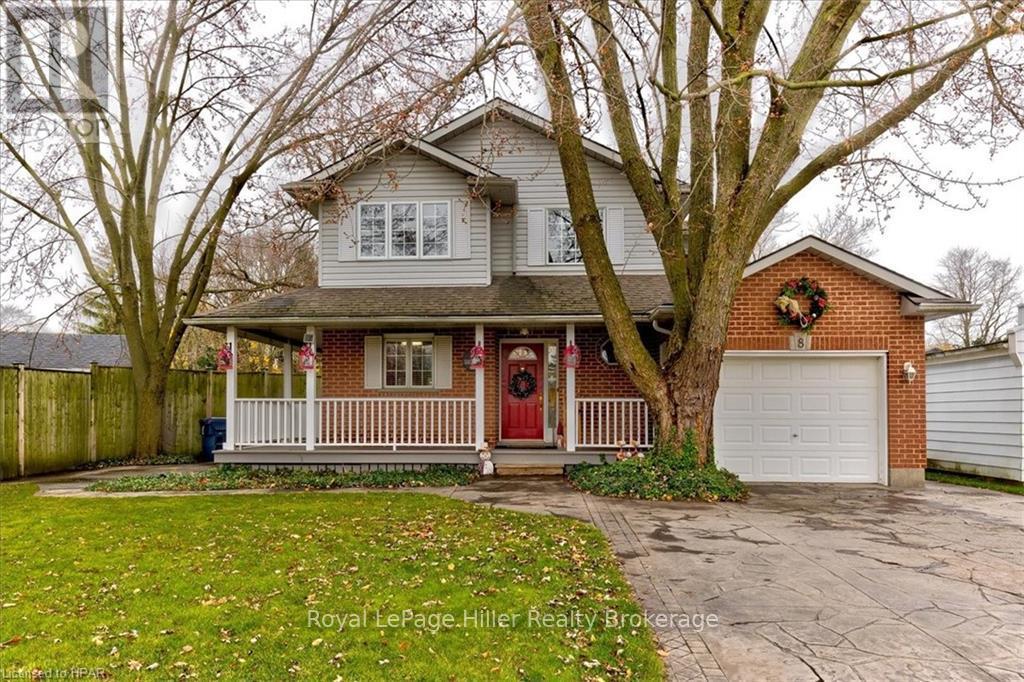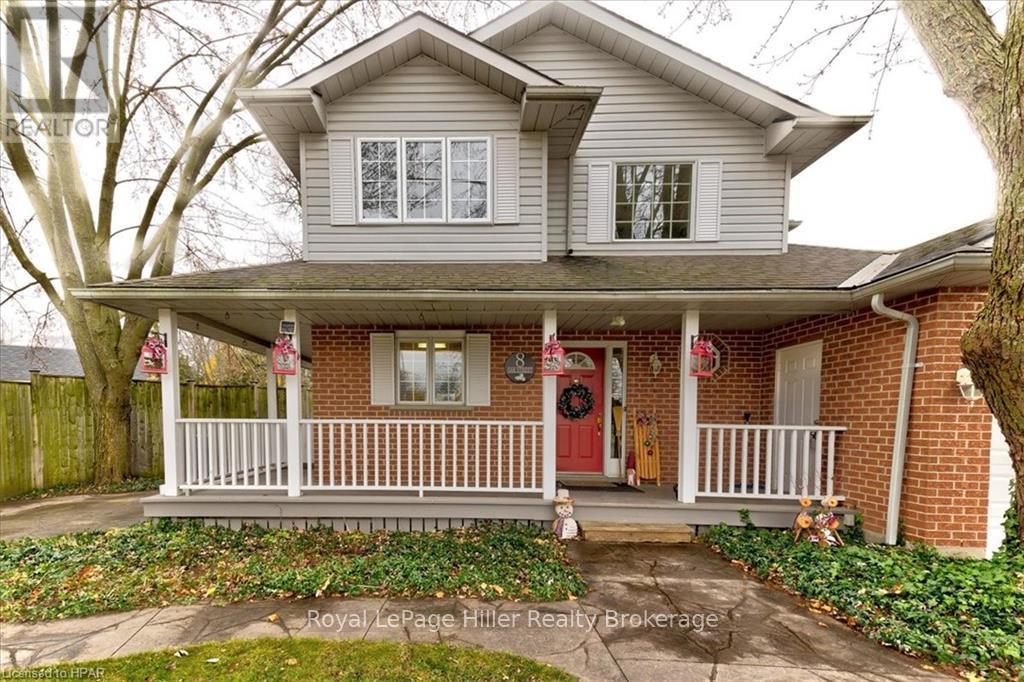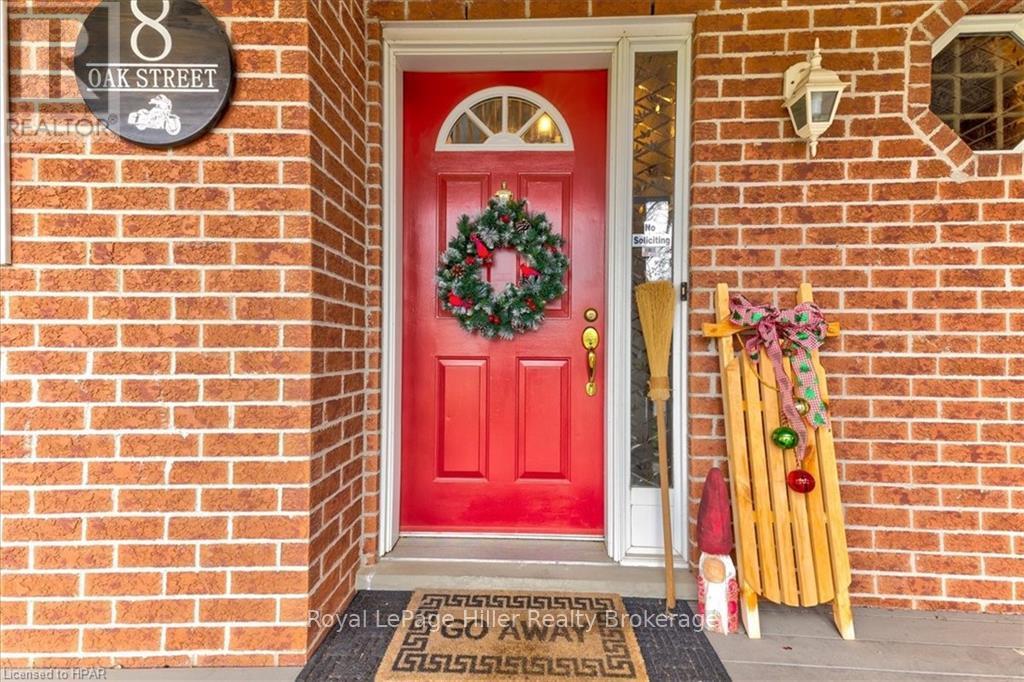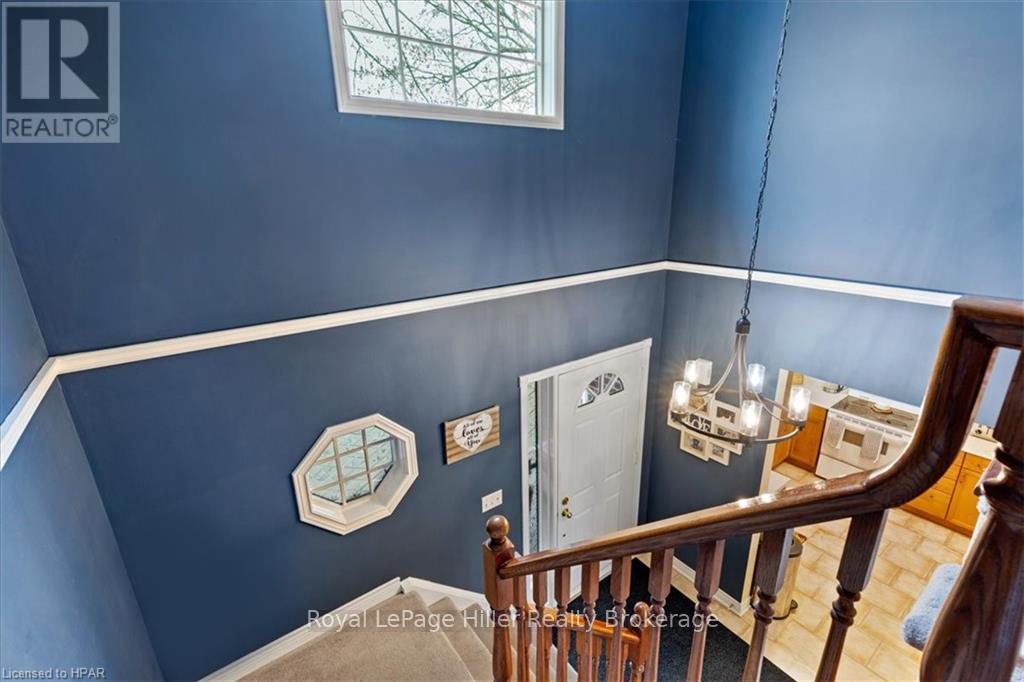LOADING
$689,900
Welcome to 8 Oak Street located in the heart of the beautiful City of Stratford! Walking distance to parks, schools, and downtown. This two storey red brick home with a large wraparound front porch, with a stamped concrete drive and walkways has a lot to offer a future owner. Walk in to an inviting foyer with a vaulted ceiling, from there your greeted with an eat in kitchen and good sized living room. Upstairs features three spacious bedrooms and a full bathroom. The basement is fully finished with a large rec-room, and laundry room. Single car garage is insulated and heated, great for workshop or just to tinker in! The backyard is very private, with a large deck, two large sheds and garden beds all setup for you to grow your own veggies! Do not miss out on this lovely home; call and book a viewing today! (id:54532)
Property Details
| MLS® Number | X11822837 |
| Property Type | Single Family |
| Community Name | Stratford |
| AmenitiesNearBy | Hospital |
| ParkingSpaceTotal | 5 |
Building
| BathroomTotal | 2 |
| BedroomsAboveGround | 3 |
| BedroomsTotal | 3 |
| Appliances | Water Softener, Dishwasher, Dryer, Garage Door Opener, Refrigerator, Stove, Washer, Window Coverings |
| BasementDevelopment | Finished |
| BasementType | Full (finished) |
| ConstructionStyleAttachment | Detached |
| CoolingType | Central Air Conditioning |
| ExteriorFinish | Concrete, Shingles |
| FoundationType | Poured Concrete |
| HalfBathTotal | 1 |
| HeatingFuel | Natural Gas |
| HeatingType | Forced Air |
| StoriesTotal | 2 |
| Type | House |
| UtilityWater | Municipal Water |
Parking
| Attached Garage |
Land
| Acreage | Yes |
| LandAmenities | Hospital |
| Sewer | Sanitary Sewer |
| SizeFrontage | 66 M |
| SizeIrregular | 66 |
| SizeTotal | 66.0000|under 1/2 Acre |
| SizeTotalText | 66.0000|under 1/2 Acre |
| ZoningDescription | R2 |
Rooms
| Level | Type | Length | Width | Dimensions |
|---|---|---|---|---|
| Second Level | Bedroom | 3.99 m | 3.05 m | 3.99 m x 3.05 m |
| Second Level | Primary Bedroom | 4.17 m | 3.48 m | 4.17 m x 3.48 m |
| Second Level | Bedroom | 3 m | 3.15 m | 3 m x 3.15 m |
| Second Level | Bathroom | 2.46 m | 1.55 m | 2.46 m x 1.55 m |
| Basement | Utility Room | 3.81 m | 3.25 m | 3.81 m x 3.25 m |
| Basement | Recreational, Games Room | 7.39 m | 4.83 m | 7.39 m x 4.83 m |
| Main Level | Kitchen | 2.84 m | 3.05 m | 2.84 m x 3.05 m |
| Main Level | Dining Room | 1.73 m | 3.05 m | 1.73 m x 3.05 m |
| Main Level | Office | 2.92 m | 3.05 m | 2.92 m x 3.05 m |
| Main Level | Foyer | 2.16 m | 2.31 m | 2.16 m x 2.31 m |
| Main Level | Bathroom | 2.18 m | 0.79 m | 2.18 m x 0.79 m |
| Main Level | Living Room | 3.84 m | 5.03 m | 3.84 m x 5.03 m |
https://www.realtor.ca/real-estate/27672559/8-oak-street-stratford-stratford
Interested?
Contact us for more information
Jonathan Temple
Salesperson
No Favourites Found

Sotheby's International Realty Canada,
Brokerage
243 Hurontario St,
Collingwood, ON L9Y 2M1
Office: 705 416 1499
Rioux Baker Davies Team Contacts

Sherry Rioux Team Lead
-
705-443-2793705-443-2793
-
Email SherryEmail Sherry

Emma Baker Team Lead
-
705-444-3989705-444-3989
-
Email EmmaEmail Emma

Craig Davies Team Lead
-
289-685-8513289-685-8513
-
Email CraigEmail Craig

Jacki Binnie Sales Representative
-
705-441-1071705-441-1071
-
Email JackiEmail Jacki

Hollie Knight Sales Representative
-
705-994-2842705-994-2842
-
Email HollieEmail Hollie

Manar Vandervecht Real Estate Broker
-
647-267-6700647-267-6700
-
Email ManarEmail Manar

Michael Maish Sales Representative
-
706-606-5814706-606-5814
-
Email MichaelEmail Michael

Almira Haupt Finance Administrator
-
705-416-1499705-416-1499
-
Email AlmiraEmail Almira
Google Reviews






































No Favourites Found

The trademarks REALTOR®, REALTORS®, and the REALTOR® logo are controlled by The Canadian Real Estate Association (CREA) and identify real estate professionals who are members of CREA. The trademarks MLS®, Multiple Listing Service® and the associated logos are owned by The Canadian Real Estate Association (CREA) and identify the quality of services provided by real estate professionals who are members of CREA. The trademark DDF® is owned by The Canadian Real Estate Association (CREA) and identifies CREA's Data Distribution Facility (DDF®)
December 20 2024 08:29:54
Muskoka Haliburton Orillia – The Lakelands Association of REALTORS®
Royal LePage Hiller Realty
Quick Links
-
HomeHome
-
About UsAbout Us
-
Rental ServiceRental Service
-
Listing SearchListing Search
-
10 Advantages10 Advantages
-
ContactContact
Contact Us
-
243 Hurontario St,243 Hurontario St,
Collingwood, ON L9Y 2M1
Collingwood, ON L9Y 2M1 -
705 416 1499705 416 1499
-
riouxbakerteam@sothebysrealty.cariouxbakerteam@sothebysrealty.ca
© 2024 Rioux Baker Davies Team
-
The Blue MountainsThe Blue Mountains
-
Privacy PolicyPrivacy Policy











































