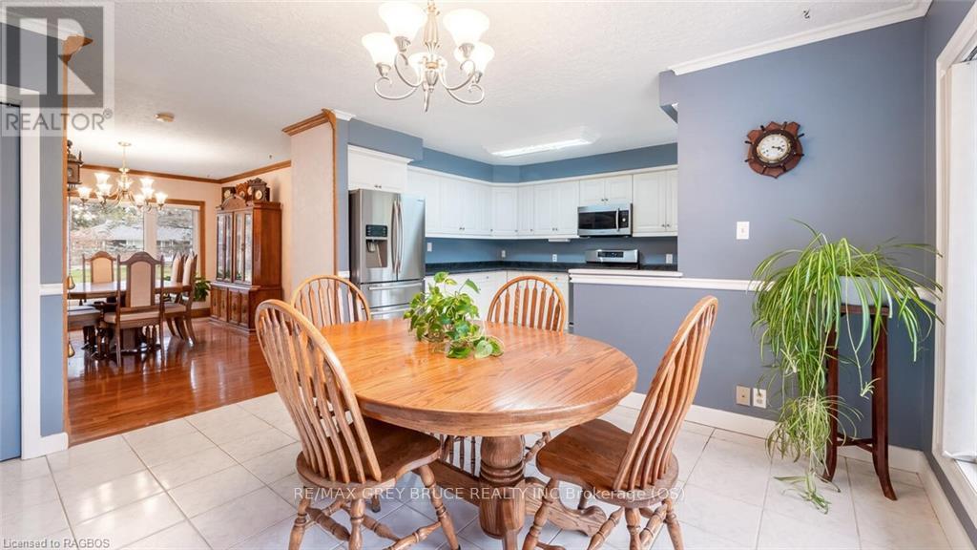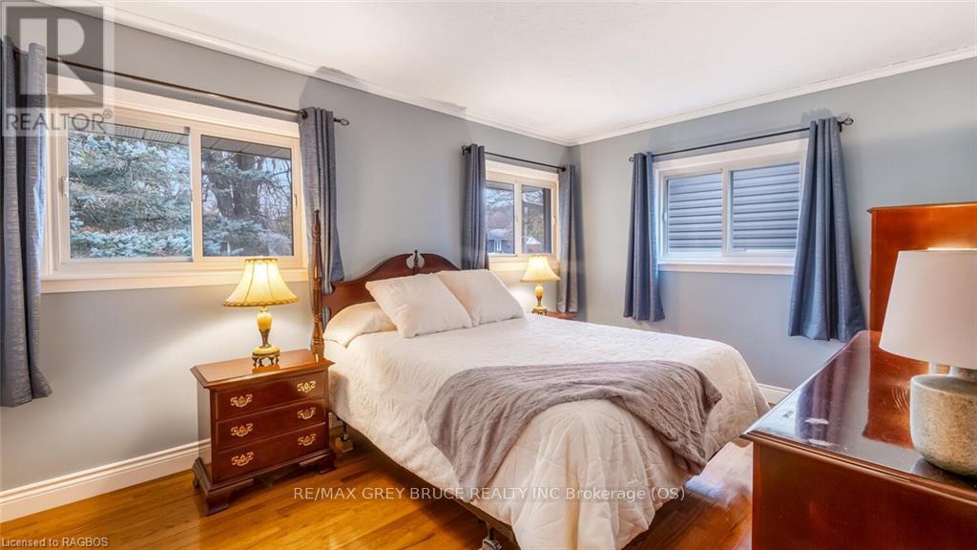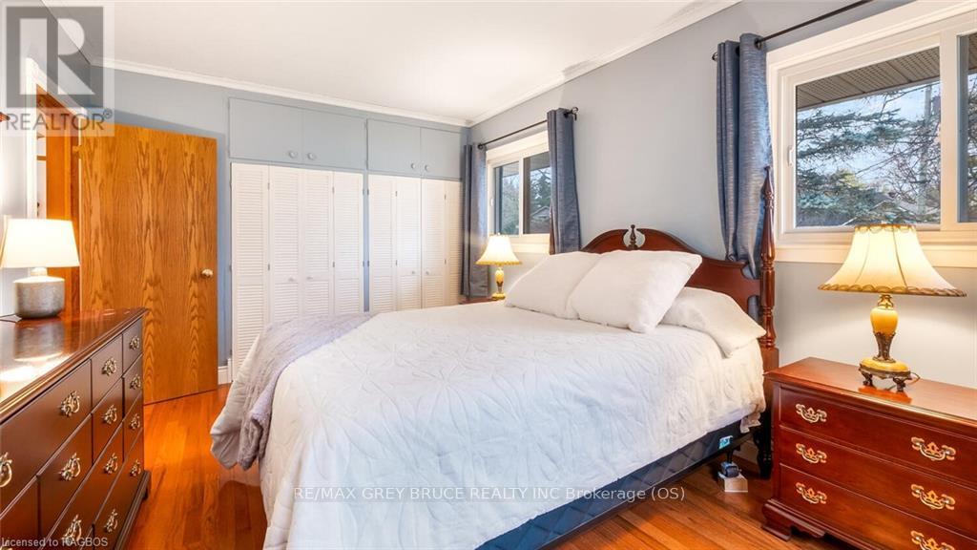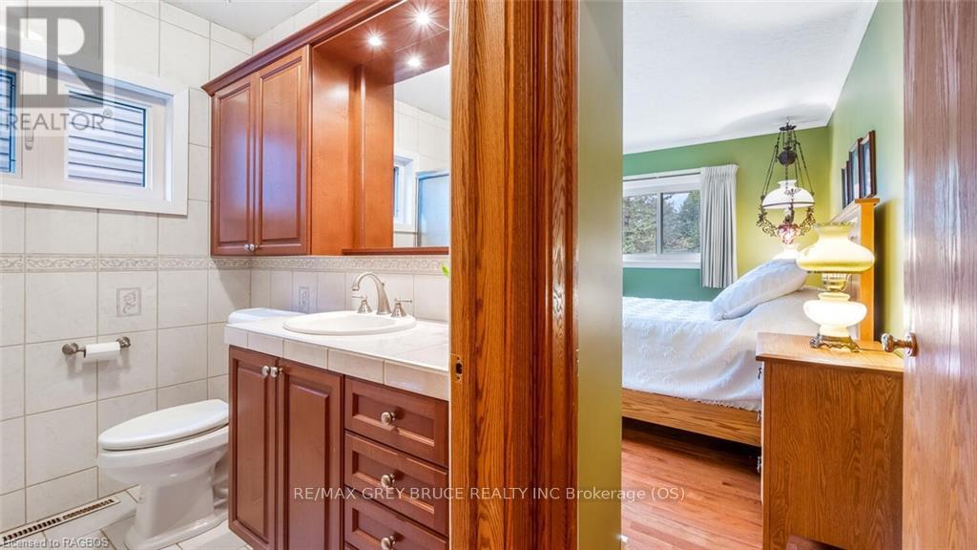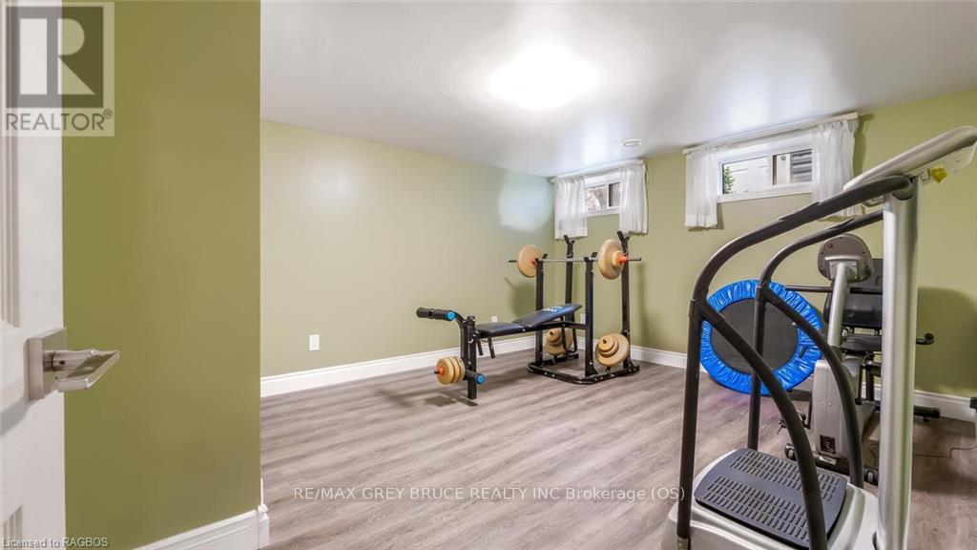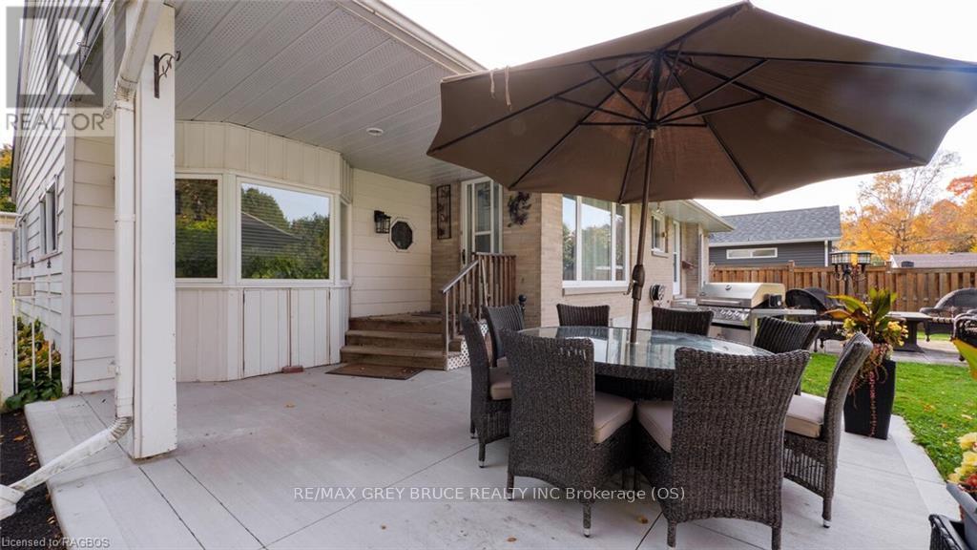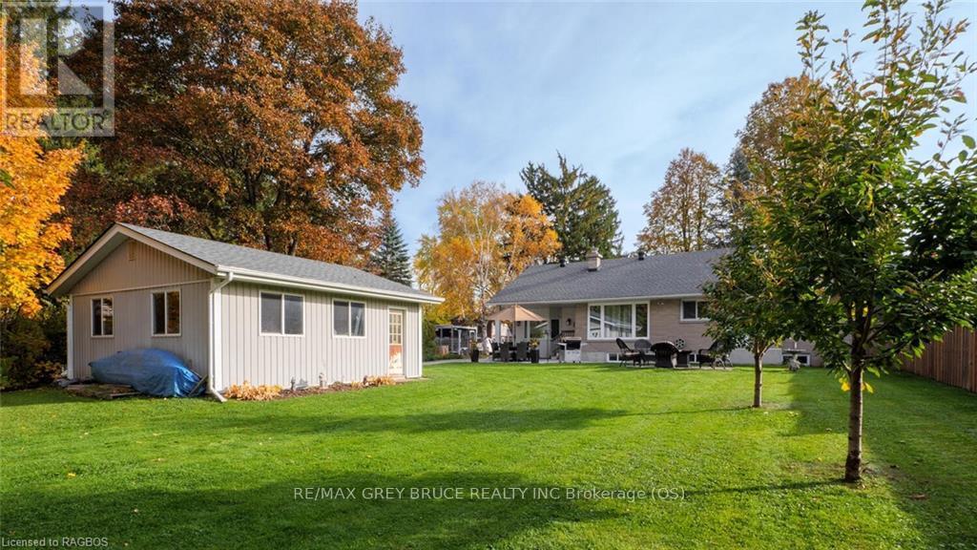LOADING
$639,900
Here it is, The home you have been waiting for! Large West side bungalow with 3+ bedrooms, 2 bathrooms, a detached 20 x 20 two car garage, fully fenced yard equipped with a play set . Step inside the home and enjoy a large kitchen with attached dining space that flows into the formal dining room. Just off the kitchen is a large sunken living room with high ceilings, hardwood floors and a gas fireplace. The main floor also offers 2 good size bedrooms and a 4pc bathroom. Moving down to the basement, you will find a fully renovated basement with spray foam insulation throughout, a wet bar area, newer gas fireplace insert, 1 bedroom, a den space and a 3pc bathroom with large tiled shower equipped with a rainfall shower head and seat. This home with in-law capability is perfect or a family of any size. Located on the beautiful west side of town with mature trees and well taken care of homes, you will want to take a look at this one, contact a Realtor today. (id:54532)
Property Details
| MLS® Number | X11879964 |
| Property Type | Single Family |
| Community Name | Owen Sound |
| AmenitiesNearBy | Hospital |
| EquipmentType | Water Heater - Tankless |
| Features | Flat Site, Dry |
| ParkingSpaceTotal | 6 |
| RentalEquipmentType | Water Heater - Tankless |
Building
| BathroomTotal | 2 |
| BedroomsAboveGround | 2 |
| BedroomsBelowGround | 1 |
| BedroomsTotal | 3 |
| Appliances | Dishwasher, Dryer, Microwave, Refrigerator, Stove, Washer |
| ArchitecturalStyle | Bungalow |
| BasementDevelopment | Finished |
| BasementType | Full (finished) |
| ConstructionStyleAttachment | Detached |
| CoolingType | Central Air Conditioning |
| ExteriorFinish | Brick, Aluminum Siding |
| FireplacePresent | Yes |
| FoundationType | Poured Concrete |
| HeatingFuel | Natural Gas |
| HeatingType | Forced Air |
| StoriesTotal | 1 |
| Type | House |
| UtilityWater | Municipal Water |
Parking
| Detached Garage |
Land
| Acreage | No |
| LandAmenities | Hospital |
| Sewer | Sanitary Sewer |
| SizeDepth | 186 Ft |
| SizeFrontage | 80 Ft |
| SizeIrregular | 80 X 186 Ft |
| SizeTotalText | 80 X 186 Ft|under 1/2 Acre |
| ZoningDescription | R1-1 |
Rooms
| Level | Type | Length | Width | Dimensions |
|---|---|---|---|---|
| Basement | Den | 4.09 m | 3.66 m | 4.09 m x 3.66 m |
| Basement | Laundry Room | 4.06 m | 3.1 m | 4.06 m x 3.1 m |
| Basement | Other | 1.55 m | 1.24 m | 1.55 m x 1.24 m |
| Basement | Family Room | 6.22 m | 5.46 m | 6.22 m x 5.46 m |
| Basement | Bathroom | 1.9 m | 1.2 m | 1.9 m x 1.2 m |
| Basement | Bedroom | 4.55 m | 3.68 m | 4.55 m x 3.68 m |
| Main Level | Kitchen | 3.4 m | 4.88 m | 3.4 m x 4.88 m |
| Main Level | Dining Room | 3.61 m | 4.27 m | 3.61 m x 4.27 m |
| Main Level | Living Room | 4.44 m | 7.19 m | 4.44 m x 7.19 m |
| Main Level | Primary Bedroom | 4.44 m | 3.15 m | 4.44 m x 3.15 m |
| Main Level | Bedroom | 3.1 m | 4.24 m | 3.1 m x 4.24 m |
| Main Level | Bathroom | 2.16 m | 2.16 m | 2.16 m x 2.16 m |
https://www.realtor.ca/real-estate/27707077/490-7th-street-w-owen-sound-owen-sound
Interested?
Contact us for more information
Kristine Fraser
Salesperson
Shannon Deckers
Salesperson
No Favourites Found

Sotheby's International Realty Canada,
Brokerage
243 Hurontario St,
Collingwood, ON L9Y 2M1
Office: 705 416 1499
Rioux Baker Davies Team Contacts

Sherry Rioux Team Lead
-
705-443-2793705-443-2793
-
Email SherryEmail Sherry

Emma Baker Team Lead
-
705-444-3989705-444-3989
-
Email EmmaEmail Emma

Craig Davies Team Lead
-
289-685-8513289-685-8513
-
Email CraigEmail Craig

Jacki Binnie Sales Representative
-
705-441-1071705-441-1071
-
Email JackiEmail Jacki

Hollie Knight Sales Representative
-
705-994-2842705-994-2842
-
Email HollieEmail Hollie

Manar Vandervecht Real Estate Broker
-
647-267-6700647-267-6700
-
Email ManarEmail Manar

Michael Maish Sales Representative
-
706-606-5814706-606-5814
-
Email MichaelEmail Michael

Almira Haupt Finance Administrator
-
705-416-1499705-416-1499
-
Email AlmiraEmail Almira
Google Reviews






































No Favourites Found

The trademarks REALTOR®, REALTORS®, and the REALTOR® logo are controlled by The Canadian Real Estate Association (CREA) and identify real estate professionals who are members of CREA. The trademarks MLS®, Multiple Listing Service® and the associated logos are owned by The Canadian Real Estate Association (CREA) and identify the quality of services provided by real estate professionals who are members of CREA. The trademark DDF® is owned by The Canadian Real Estate Association (CREA) and identifies CREA's Data Distribution Facility (DDF®)
December 16 2024 02:58:32
Muskoka Haliburton Orillia – The Lakelands Association of REALTORS®
RE/MAX Grey Bruce Realty Inc.
Quick Links
-
HomeHome
-
About UsAbout Us
-
Rental ServiceRental Service
-
Listing SearchListing Search
-
10 Advantages10 Advantages
-
ContactContact
Contact Us
-
243 Hurontario St,243 Hurontario St,
Collingwood, ON L9Y 2M1
Collingwood, ON L9Y 2M1 -
705 416 1499705 416 1499
-
riouxbakerteam@sothebysrealty.cariouxbakerteam@sothebysrealty.ca
© 2024 Rioux Baker Davies Team
-
The Blue MountainsThe Blue Mountains
-
Privacy PolicyPrivacy Policy












