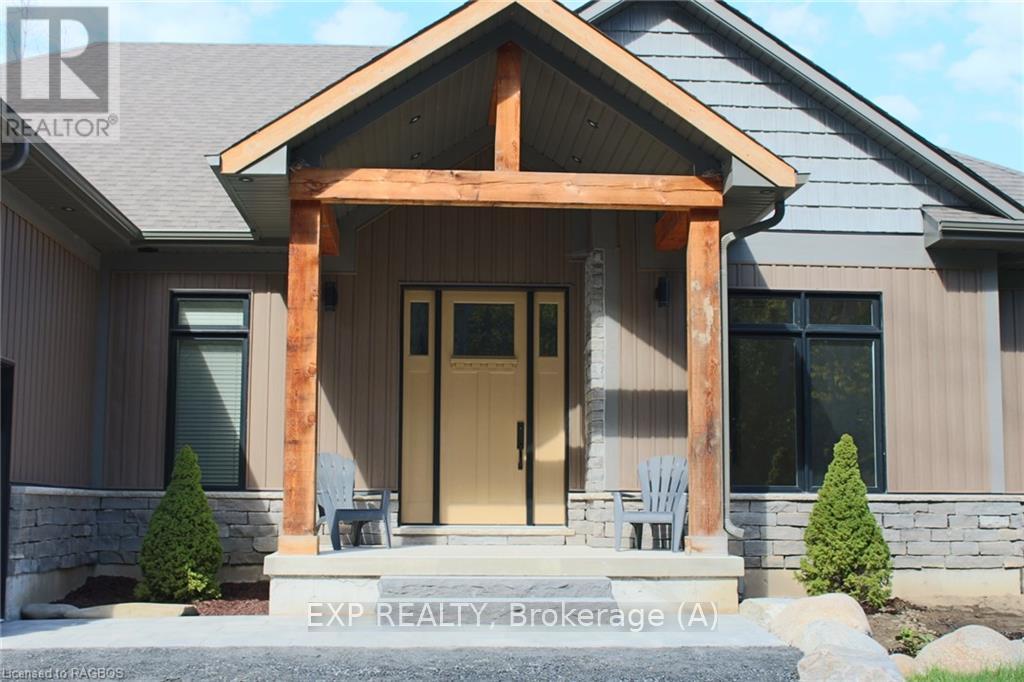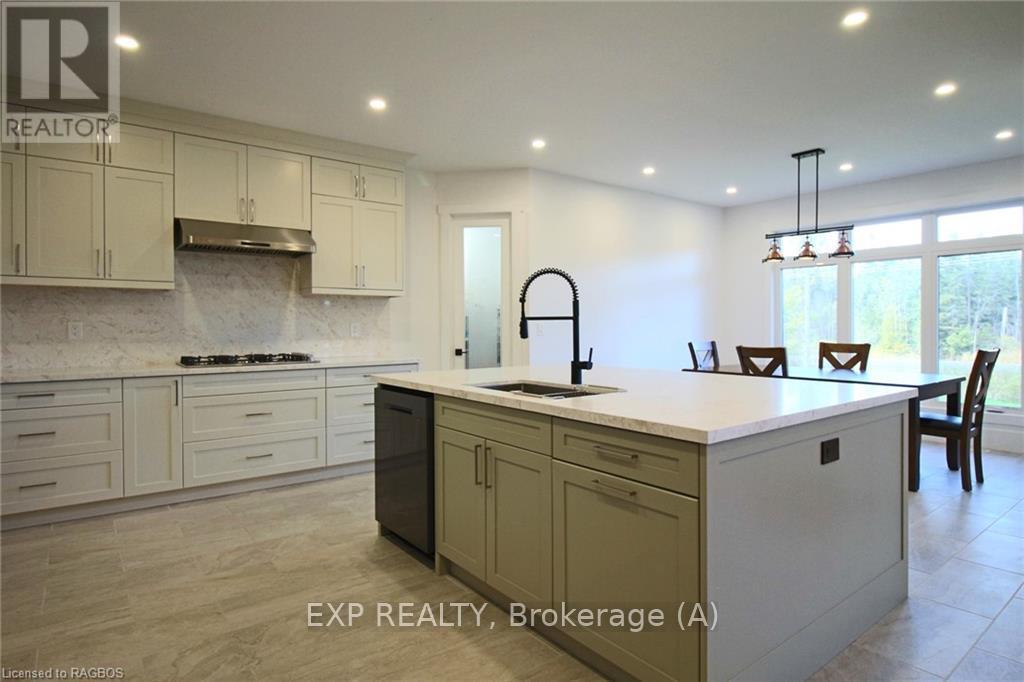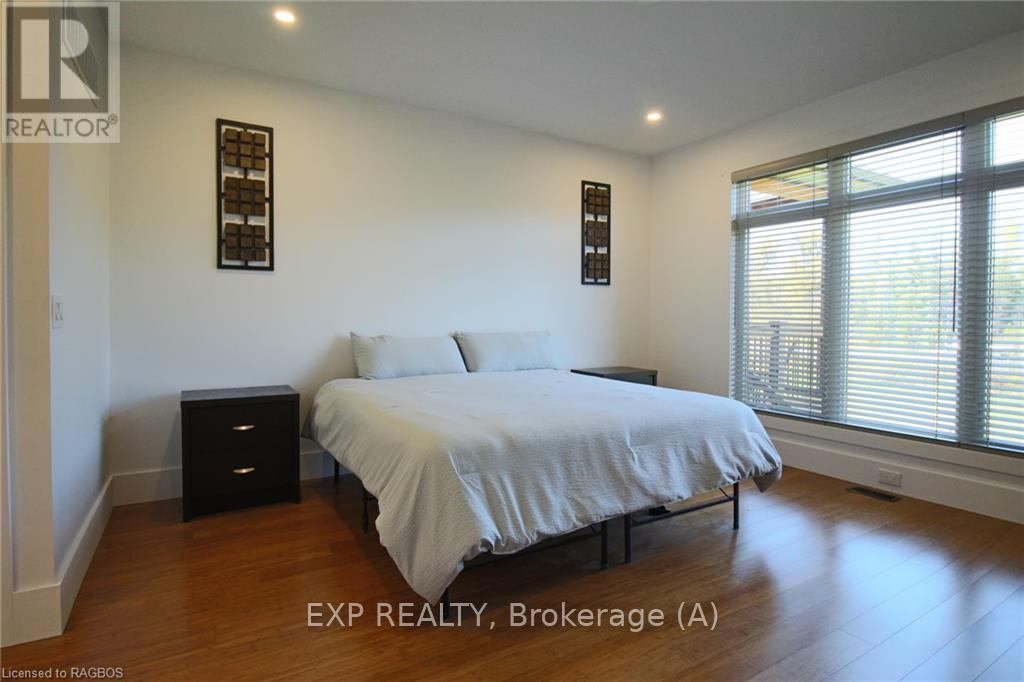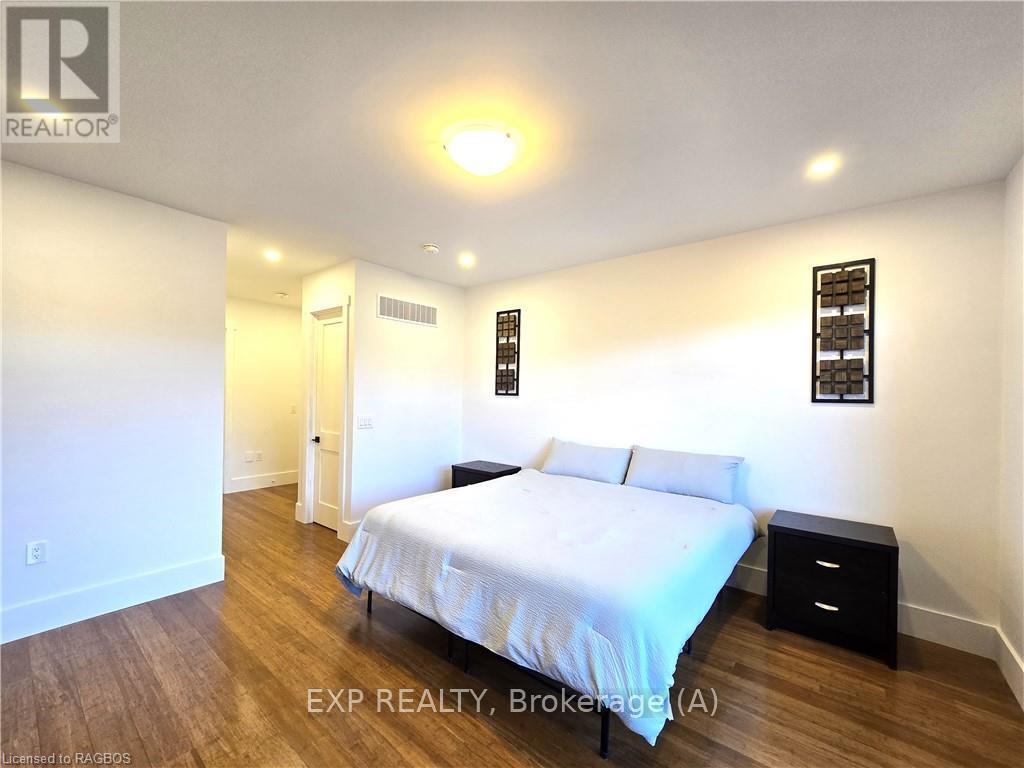LOADING
$1,585,000
Looking for a large family home, with income potential or a multi-generational home? Strategically located between Meaford and Thornbury, you will find this well appointed 2022 Custom Built Home that exudes luxury and sophistication, with approximately $150,000 spent in upgrades. This open concept home with an expansive floor plan and soaring ceilings offers the ideal space for entertaining. To begin, you are greeted at the front entrance with a double sided gas fireplace beckoning you to come in and relax. The chef's kitchen boasts a 7ft by 5ft Island with quartz countertops. Built-in appliances including the refrigerator, stove, gas cooktop and microwave leave ample space for meal preparation and serving your guests. Porcelain floor tiles provide a beautiful contrast to the bamboo flooring throughout the rest of this home. Family and friends can gather around the fireplace for cocktails in the living room providing conectedness during meal preparation. This fabulous space also extends to a covered outdoor living area with a gas grill for summer entertaining. If quieter space is what you desire there is a formal sitting room that would also make a great office. However, the 370 sq. ft. Primary Bedroom Suite is where exceptional solitude begins. This Suite is entered through its own set of french doors where you will find a spacious bedroom, an exquisite 4 piece bathroom with a separate shower/soaker tub and completed with a sizable walk in closet. The rest of the main floor provides 2 more bedrooms, a 4 piece family bathroom, main floor laundry and a powder room at the entrance of the home. The lower level of the home offers a blank canvas of over 2,000 square feet, roughed in plumbing for both a bathroom and a kitchen and a conveniently covered walk out to the back yard. A double car garage with indoor entry is the cherry on top for this thoughtfully designed and magnificently curated home. Minutes away from ski hills, beaches, shopping and local restaurants. (id:54532)
Property Details
| MLS® Number | X11879968 |
| Property Type | Single Family |
| Community Name | Rural Meaford |
| ParkingSpaceTotal | 8 |
| Structure | Deck, Porch |
Building
| BathroomTotal | 2 |
| BedroomsAboveGround | 3 |
| BedroomsTotal | 3 |
| Amenities | Fireplace(s) |
| Appliances | Range, Water Heater - Tankless, Central Vacuum, Dishwasher, Dryer, Microwave, Oven, Refrigerator, Stove, Washer, Window Coverings |
| ArchitecturalStyle | Bungalow |
| BasementFeatures | Walk Out, Walk-up |
| BasementType | N/a |
| ConstructionStyleAttachment | Detached |
| CoolingType | Central Air Conditioning, Air Exchanger |
| ExteriorFinish | Stone, Vinyl Siding |
| FireplacePresent | Yes |
| FoundationType | Poured Concrete |
| HalfBathTotal | 1 |
| HeatingFuel | Natural Gas |
| HeatingType | Forced Air |
| StoriesTotal | 1 |
| Type | House |
Parking
| Attached Garage |
Land
| Acreage | No |
| Sewer | Septic System |
| SizeDepth | 221 Ft ,7 In |
| SizeFrontage | 100 Ft |
| SizeIrregular | 100 X 221.63 Ft |
| SizeTotalText | 100 X 221.63 Ft|1/2 - 1.99 Acres |
| ZoningDescription | A |
Rooms
| Level | Type | Length | Width | Dimensions |
|---|---|---|---|---|
| Lower Level | Other | 18.77 m | 8.92 m | 18.77 m x 8.92 m |
| Main Level | Laundry Room | 3.66 m | 2.44 m | 3.66 m x 2.44 m |
| Main Level | Kitchen | 4.57 m | 5.49 m | 4.57 m x 5.49 m |
| Main Level | Other | 2.9 m | 3.86 m | 2.9 m x 3.86 m |
| Main Level | Great Room | 5.49 m | 5.49 m | 5.49 m x 5.49 m |
| Main Level | Sitting Room | 3.84 m | 4.27 m | 3.84 m x 4.27 m |
| Main Level | Primary Bedroom | 4.32 m | 4.34 m | 4.32 m x 4.34 m |
| Main Level | Bedroom | 3.56 m | 2.82 m | 3.56 m x 2.82 m |
| Main Level | Bedroom | 3.2 m | 3.2 m | 3.2 m x 3.2 m |
| Main Level | Bathroom | 1.65 m | 1.83 m | 1.65 m x 1.83 m |
| Main Level | Bathroom | 3.1 m | 1.52 m | 3.1 m x 1.52 m |
https://www.realtor.ca/real-estate/27707078/135-old-highway-26-meaford-rural-meaford
Interested?
Contact us for more information
Shauna Mcalpine
Salesperson
No Favourites Found

Sotheby's International Realty Canada,
Brokerage
243 Hurontario St,
Collingwood, ON L9Y 2M1
Office: 705 416 1499
Rioux Baker Davies Team Contacts

Sherry Rioux Team Lead
-
705-443-2793705-443-2793
-
Email SherryEmail Sherry

Emma Baker Team Lead
-
705-444-3989705-444-3989
-
Email EmmaEmail Emma

Craig Davies Team Lead
-
289-685-8513289-685-8513
-
Email CraigEmail Craig

Jacki Binnie Sales Representative
-
705-441-1071705-441-1071
-
Email JackiEmail Jacki

Hollie Knight Sales Representative
-
705-994-2842705-994-2842
-
Email HollieEmail Hollie

Manar Vandervecht Real Estate Broker
-
647-267-6700647-267-6700
-
Email ManarEmail Manar

Michael Maish Sales Representative
-
706-606-5814706-606-5814
-
Email MichaelEmail Michael

Almira Haupt Finance Administrator
-
705-416-1499705-416-1499
-
Email AlmiraEmail Almira
Google Reviews






































No Favourites Found

The trademarks REALTOR®, REALTORS®, and the REALTOR® logo are controlled by The Canadian Real Estate Association (CREA) and identify real estate professionals who are members of CREA. The trademarks MLS®, Multiple Listing Service® and the associated logos are owned by The Canadian Real Estate Association (CREA) and identify the quality of services provided by real estate professionals who are members of CREA. The trademark DDF® is owned by The Canadian Real Estate Association (CREA) and identifies CREA's Data Distribution Facility (DDF®)
December 19 2024 09:57:55
Muskoka Haliburton Orillia – The Lakelands Association of REALTORS®
Exp Realty
Quick Links
-
HomeHome
-
About UsAbout Us
-
Rental ServiceRental Service
-
Listing SearchListing Search
-
10 Advantages10 Advantages
-
ContactContact
Contact Us
-
243 Hurontario St,243 Hurontario St,
Collingwood, ON L9Y 2M1
Collingwood, ON L9Y 2M1 -
705 416 1499705 416 1499
-
riouxbakerteam@sothebysrealty.cariouxbakerteam@sothebysrealty.ca
© 2024 Rioux Baker Davies Team
-
The Blue MountainsThe Blue Mountains
-
Privacy PolicyPrivacy Policy





























