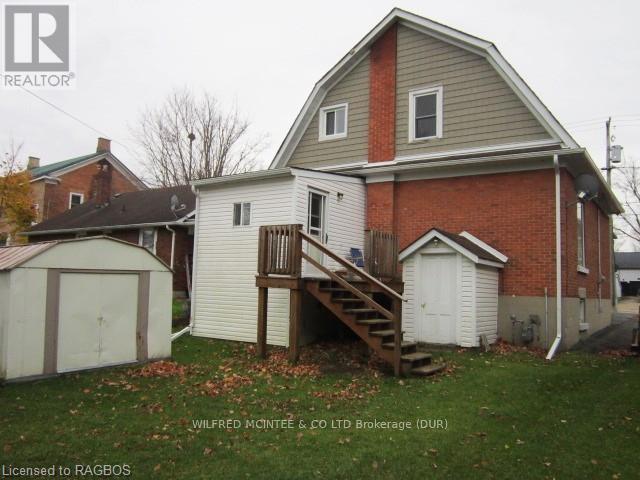LOADING
$419,000
Great starter home in central Durham location! This 2 story 3 bedroom 1.5 bath home has a logical floorplan, original wood flooring, trim and staircase, lovely wood cupboards with stone countertops in the kitchen, and lots of natural light throughout. A new natural gas furnace was installed in 2017, and the hip style roof was redone in 2015. The 40'x132' lot has driveway access to the rear yard for ample off-street parking and access to the rear shop/garage, with space for gardening or a play structure. The garage is 11'x25' with gas heat hook-up, and the shop side is 17'x25' insulated and with gas heat. This neighborhood is convenient to Hwy 6 and Grey Rd 4, close to shopping and banking, community center, sports fields and arena, dog park, play grounds, splashpad, groomed walking/biking trail, public riverside beach, and churches. Durham also offers both public and catholic primary schools, a library, as well as an ER department. (id:54532)
Property Details
| MLS® Number | X11879918 |
| Property Type | Single Family |
| Community Name | Durham |
| AmenitiesNearBy | Hospital, Park, Schools, Beach |
| CommunityFeatures | Community Centre |
| EquipmentType | Water Heater |
| Features | Dry |
| ParkingSpaceTotal | 5 |
| RentalEquipmentType | Water Heater |
| Structure | Deck, Porch, Workshop |
Building
| BathroomTotal | 2 |
| BedroomsAboveGround | 3 |
| BedroomsTotal | 3 |
| Appliances | Water Heater, Dishwasher, Dryer, Freezer, Microwave, Refrigerator, Stove, Washer |
| BasementDevelopment | Unfinished |
| BasementFeatures | Walk Out |
| BasementType | N/a (unfinished) |
| ConstructionStyleAttachment | Detached |
| ExteriorFinish | Brick |
| FireProtection | Smoke Detectors |
| FoundationType | Concrete |
| HalfBathTotal | 1 |
| HeatingFuel | Natural Gas |
| HeatingType | Forced Air |
| StoriesTotal | 2 |
| SizeInterior | 1099.9909 - 1499.9875 Sqft |
| Type | House |
| UtilityWater | Municipal Water |
Parking
| Detached Garage |
Land
| AccessType | Year-round Access |
| Acreage | No |
| LandAmenities | Hospital, Park, Schools, Beach |
| LandscapeFeatures | Landscaped |
| Sewer | Sanitary Sewer |
| SizeDepth | 132 Ft |
| SizeFrontage | 40 Ft |
| SizeIrregular | 40 X 132 Ft ; 0.149 Acres |
| SizeTotalText | 40 X 132 Ft ; 0.149 Acres|under 1/2 Acre |
| SurfaceWater | River/stream |
| ZoningDescription | R1b |
Rooms
| Level | Type | Length | Width | Dimensions |
|---|---|---|---|---|
| Second Level | Bathroom | 3.05 m | 2.08 m | 3.05 m x 2.08 m |
| Second Level | Bedroom | 3.91 m | 3.66 m | 3.91 m x 3.66 m |
| Second Level | Bedroom 2 | 3.76 m | 3.35 m | 3.76 m x 3.35 m |
| Second Level | Bedroom 3 | 3.15 m | 2.54 m | 3.15 m x 2.54 m |
| Main Level | Foyer | 3.3 m | 2.13 m | 3.3 m x 2.13 m |
| Main Level | Family Room | 3.96 m | 3.66 m | 3.96 m x 3.66 m |
| Main Level | Dining Room | 4.11 m | 3.66 m | 4.11 m x 3.66 m |
| Main Level | Kitchen | 3.96 m | 3.66 m | 3.96 m x 3.66 m |
| Main Level | Mud Room | 3 m | 3.05 m | 3 m x 3.05 m |
| Main Level | Bathroom | 1.5 m | 2 m | 1.5 m x 2 m |
Utilities
| Cable | Available |
| Wireless | Available |
| Natural Gas Available | Available |
| Telephone | Nearby |
| Sewer | Installed |
https://www.realtor.ca/real-estate/27707054/358-lambton-st-w-west-grey-durham-durham
Interested?
Contact us for more information
Jack Lawrence
Salesperson
No Favourites Found

Sotheby's International Realty Canada,
Brokerage
243 Hurontario St,
Collingwood, ON L9Y 2M1
Office: 705 416 1499
Rioux Baker Davies Team Contacts

Sherry Rioux Team Lead
-
705-443-2793705-443-2793
-
Email SherryEmail Sherry

Emma Baker Team Lead
-
705-444-3989705-444-3989
-
Email EmmaEmail Emma

Craig Davies Team Lead
-
289-685-8513289-685-8513
-
Email CraigEmail Craig

Jacki Binnie Sales Representative
-
705-441-1071705-441-1071
-
Email JackiEmail Jacki

Hollie Knight Sales Representative
-
705-994-2842705-994-2842
-
Email HollieEmail Hollie

Manar Vandervecht Real Estate Broker
-
647-267-6700647-267-6700
-
Email ManarEmail Manar

Michael Maish Sales Representative
-
706-606-5814706-606-5814
-
Email MichaelEmail Michael

Almira Haupt Finance Administrator
-
705-416-1499705-416-1499
-
Email AlmiraEmail Almira
Google Reviews






































No Favourites Found

The trademarks REALTOR®, REALTORS®, and the REALTOR® logo are controlled by The Canadian Real Estate Association (CREA) and identify real estate professionals who are members of CREA. The trademarks MLS®, Multiple Listing Service® and the associated logos are owned by The Canadian Real Estate Association (CREA) and identify the quality of services provided by real estate professionals who are members of CREA. The trademark DDF® is owned by The Canadian Real Estate Association (CREA) and identifies CREA's Data Distribution Facility (DDF®)
December 13 2024 05:17:59
Muskoka Haliburton Orillia – The Lakelands Association of REALTORS®
Wilfred Mcintee & Co Limited
Quick Links
-
HomeHome
-
About UsAbout Us
-
Rental ServiceRental Service
-
Listing SearchListing Search
-
10 Advantages10 Advantages
-
ContactContact
Contact Us
-
243 Hurontario St,243 Hurontario St,
Collingwood, ON L9Y 2M1
Collingwood, ON L9Y 2M1 -
705 416 1499705 416 1499
-
riouxbakerteam@sothebysrealty.cariouxbakerteam@sothebysrealty.ca
© 2024 Rioux Baker Davies Team
-
The Blue MountainsThe Blue Mountains
-
Privacy PolicyPrivacy Policy























