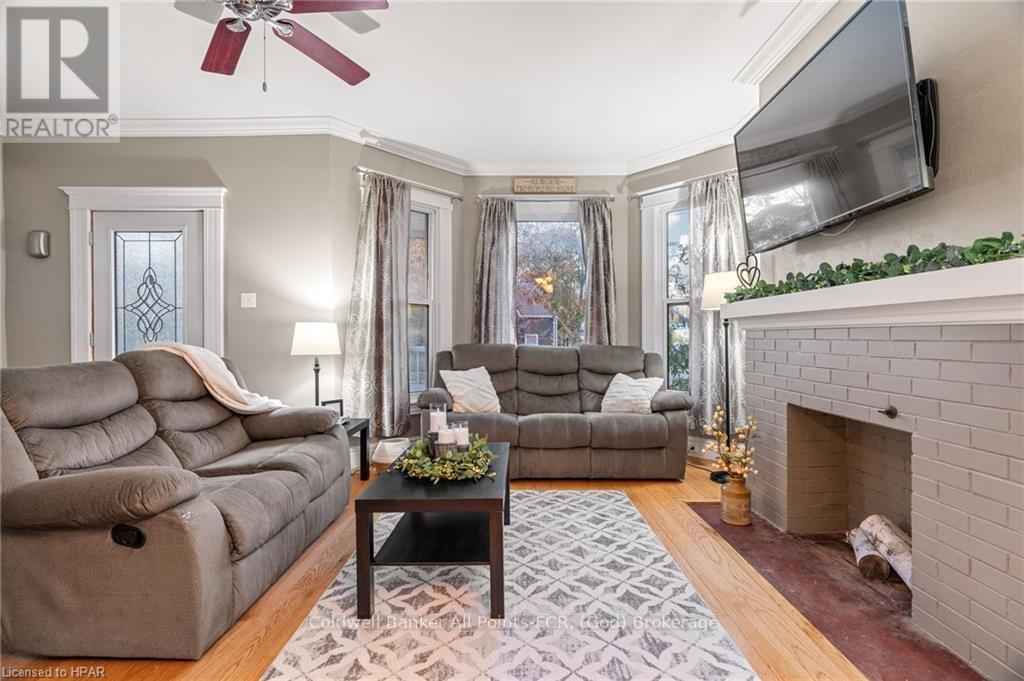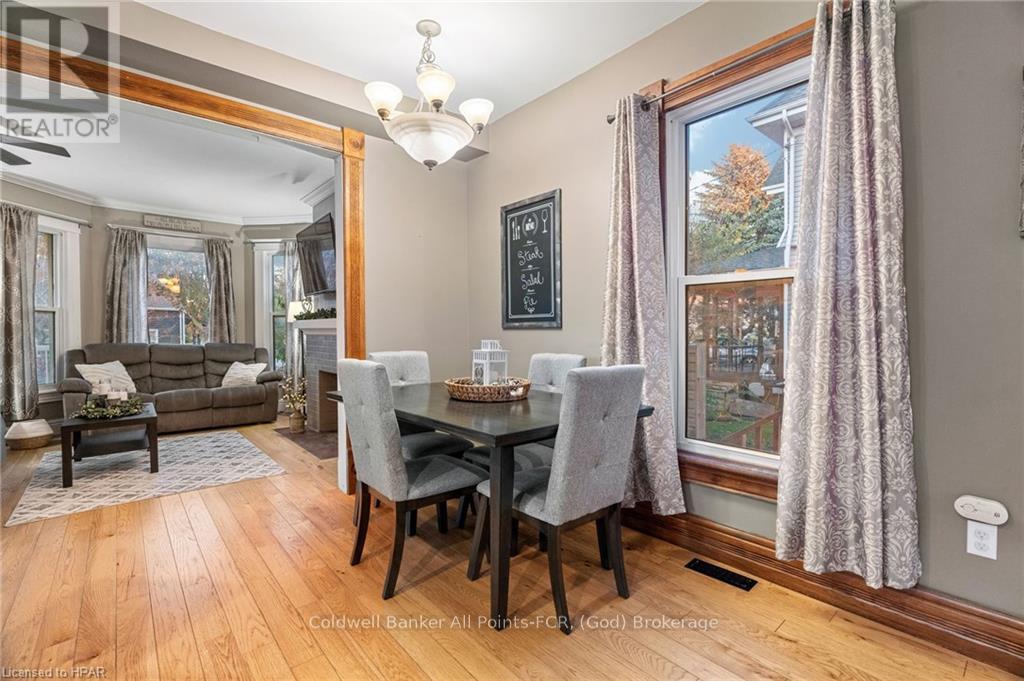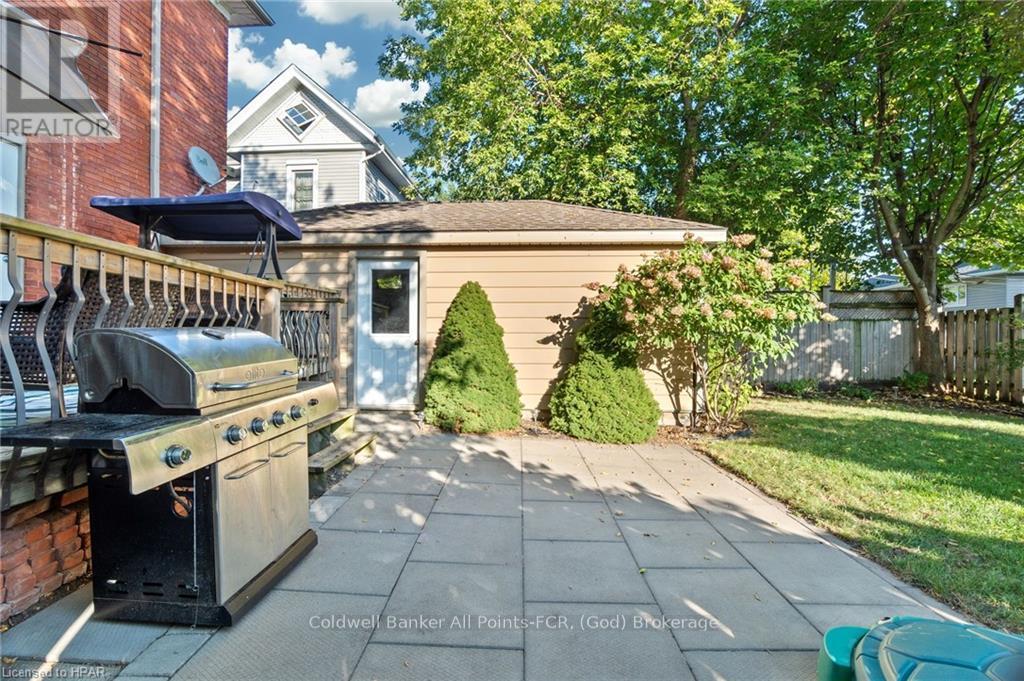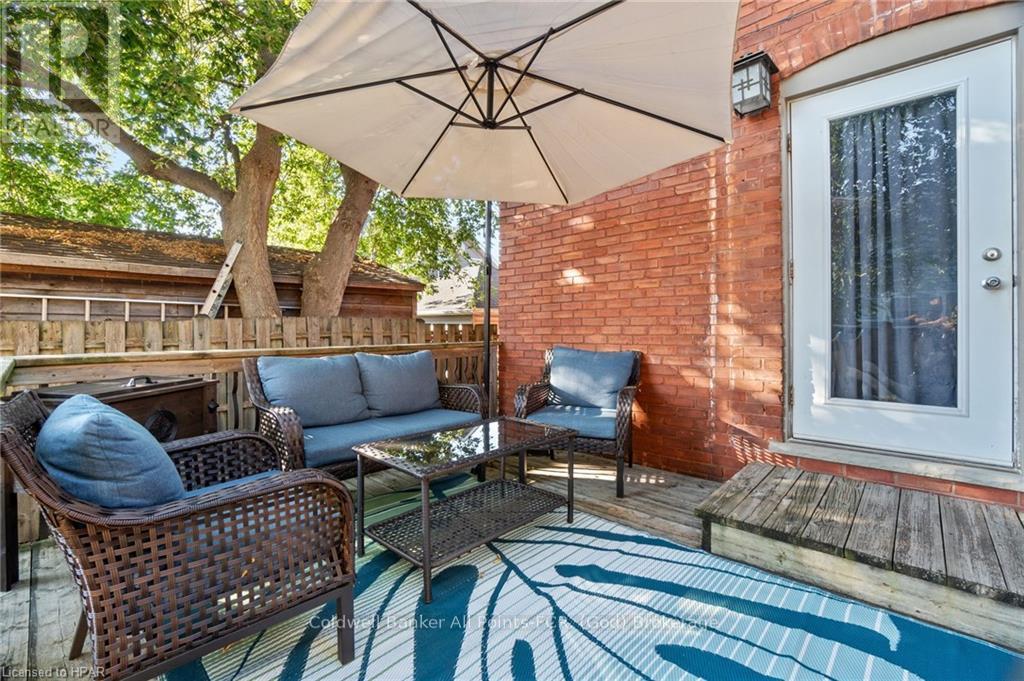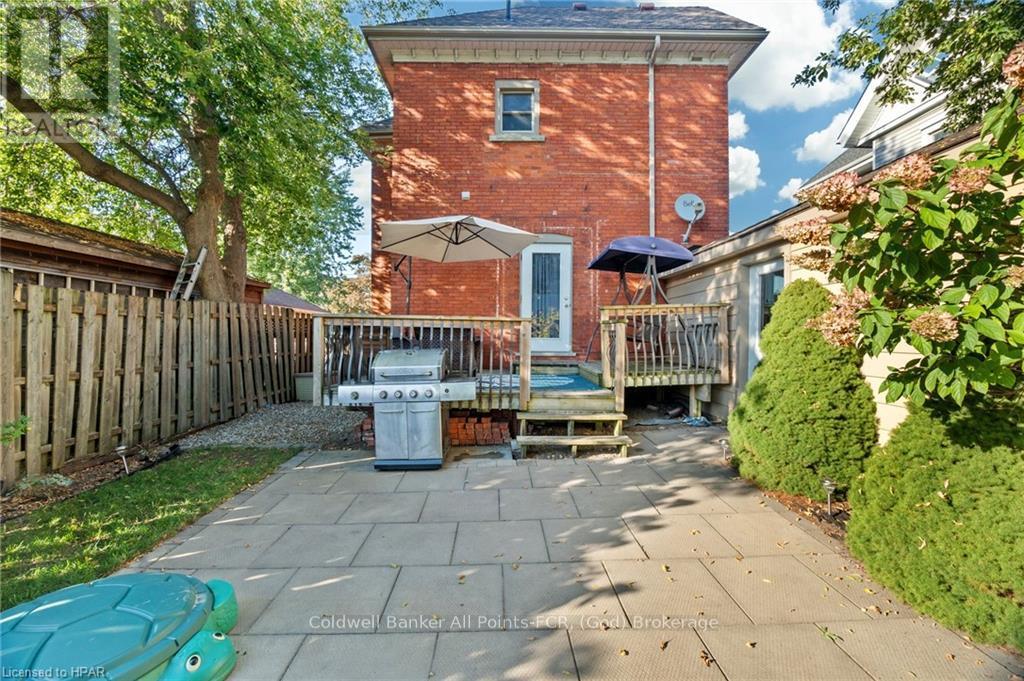LOADING
$519,900
Welcome home to 88 St.David Street in Goderich! A turn-key, redbrick Victorian with incredible charm & character but with all the modern updates complete for your enjoyment! The inviting covered front porch greets you upon arrival - a great space for morning coffee on summer days. The well-thought floor plan features a spacious mudroom with deck access, main floor laundry in the 3pc bath, conveniently adjacent to the bright and open kitchen/dining/living spaces - making family life and entertaining a breeze. Upstairs a large foyer connects the 3 bedrooms and full bath. The primary features a walk-in closet, ornamental fireplace and large windows. Two additional bedrooms with natural light along with the full bathroom round out the second floor. Need a little more space? The walk-up attic offers great potential. Outdoor living is what this yard offers with a spacious deck, lower patio for the BBQ, garage access and a fully fenced yard ready to enjoy. A block to all that historical Shopper’s Square in downtown Goderich where you can enjoy shopping, dining, seasonal markets and festivals. The full basement offers plenty of storage or a workshop area. Call today for more on this lovely home! (id:54532)
Property Details
| MLS® Number | X11880250 |
| Property Type | Single Family |
| Community Name | Goderich (Town) |
| EquipmentType | None |
| Features | Flat Site |
| ParkingSpaceTotal | 4 |
| RentalEquipmentType | None |
| Structure | Deck, Porch |
Building
| BathroomTotal | 2 |
| BedroomsAboveGround | 3 |
| BedroomsTotal | 3 |
| Appliances | Water Heater, Dishwasher, Dryer, Microwave, Refrigerator, Stove, Washer |
| BasementDevelopment | Unfinished |
| BasementType | Full (unfinished) |
| ConstructionStyleAttachment | Detached |
| CoolingType | Central Air Conditioning |
| ExteriorFinish | Brick |
| FireProtection | Smoke Detectors |
| FoundationType | Concrete |
| HeatingFuel | Natural Gas |
| HeatingType | Forced Air |
| StoriesTotal | 2 |
| Type | House |
| UtilityWater | Municipal Water |
Parking
| Detached Garage |
Land
| Acreage | No |
| FenceType | Fenced Yard |
| Sewer | Sanitary Sewer |
| SizeFrontage | 38 M |
| SizeIrregular | 38 X 104 Acre |
| SizeTotalText | 38 X 104 Acre|under 1/2 Acre |
| ZoningDescription | R2 |
Rooms
| Level | Type | Length | Width | Dimensions |
|---|---|---|---|---|
| Second Level | Primary Bedroom | 3.66 m | 4.11 m | 3.66 m x 4.11 m |
| Second Level | Bedroom | 3.66 m | 3.35 m | 3.66 m x 3.35 m |
| Second Level | Bedroom | 3.51 m | 2.9 m | 3.51 m x 2.9 m |
| Second Level | Bathroom | 2.74 m | 1.5 m | 2.74 m x 1.5 m |
| Main Level | Mud Room | 2.74 m | 3.65 m | 2.74 m x 3.65 m |
| Main Level | Bathroom | 1.5 m | 3.65 m | 1.5 m x 3.65 m |
| Main Level | Other | 7.72 m | 3.28 m | 7.72 m x 3.28 m |
| Main Level | Living Room | 5.79 m | 4.27 m | 5.79 m x 4.27 m |
Utilities
| Cable | Installed |
| Wireless | Available |
https://www.realtor.ca/real-estate/27707352/88-st-david-street-goderich-goderich-town-goderich-town
Interested?
Contact us for more information
Erin Wilson
Salesperson
No Favourites Found

Sotheby's International Realty Canada,
Brokerage
243 Hurontario St,
Collingwood, ON L9Y 2M1
Office: 705 416 1499
Rioux Baker Davies Team Contacts

Sherry Rioux Team Lead
-
705-443-2793705-443-2793
-
Email SherryEmail Sherry

Emma Baker Team Lead
-
705-444-3989705-444-3989
-
Email EmmaEmail Emma

Craig Davies Team Lead
-
289-685-8513289-685-8513
-
Email CraigEmail Craig

Jacki Binnie Sales Representative
-
705-441-1071705-441-1071
-
Email JackiEmail Jacki

Hollie Knight Sales Representative
-
705-994-2842705-994-2842
-
Email HollieEmail Hollie

Manar Vandervecht Real Estate Broker
-
647-267-6700647-267-6700
-
Email ManarEmail Manar

Michael Maish Sales Representative
-
706-606-5814706-606-5814
-
Email MichaelEmail Michael

Almira Haupt Finance Administrator
-
705-416-1499705-416-1499
-
Email AlmiraEmail Almira
Google Reviews






































No Favourites Found

The trademarks REALTOR®, REALTORS®, and the REALTOR® logo are controlled by The Canadian Real Estate Association (CREA) and identify real estate professionals who are members of CREA. The trademarks MLS®, Multiple Listing Service® and the associated logos are owned by The Canadian Real Estate Association (CREA) and identify the quality of services provided by real estate professionals who are members of CREA. The trademark DDF® is owned by The Canadian Real Estate Association (CREA) and identifies CREA's Data Distribution Facility (DDF®)
December 11 2024 05:03:06
Muskoka Haliburton Orillia – The Lakelands Association of REALTORS®
Coldwell Banker All Points-Festival City Realty
Quick Links
-
HomeHome
-
About UsAbout Us
-
Rental ServiceRental Service
-
Listing SearchListing Search
-
10 Advantages10 Advantages
-
ContactContact
Contact Us
-
243 Hurontario St,243 Hurontario St,
Collingwood, ON L9Y 2M1
Collingwood, ON L9Y 2M1 -
705 416 1499705 416 1499
-
riouxbakerteam@sothebysrealty.cariouxbakerteam@sothebysrealty.ca
© 2024 Rioux Baker Davies Team
-
The Blue MountainsThe Blue Mountains
-
Privacy PolicyPrivacy Policy








