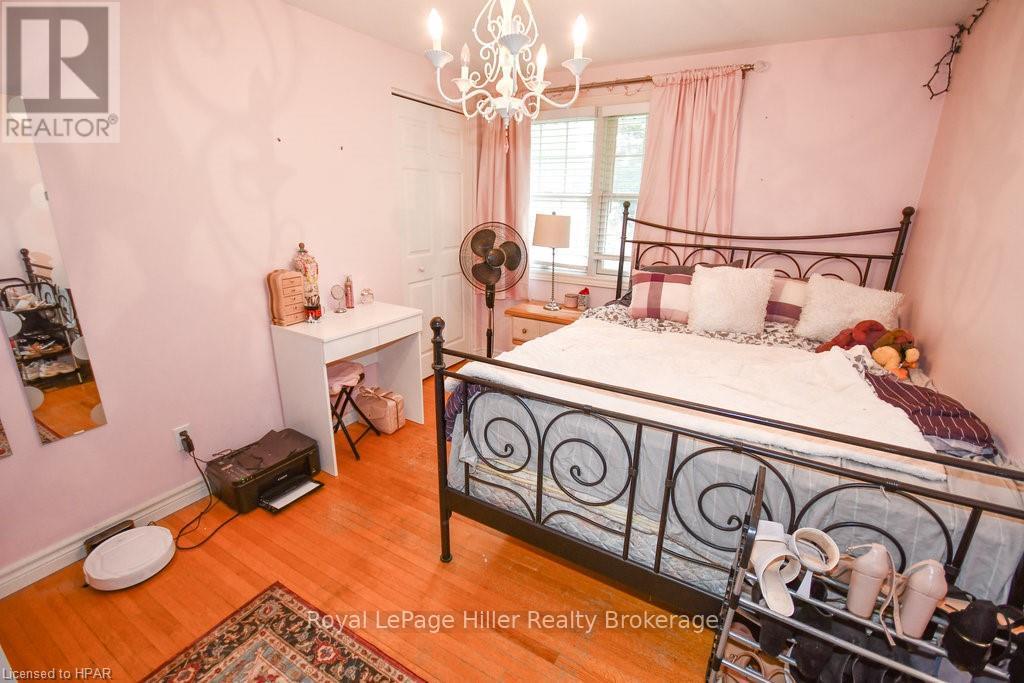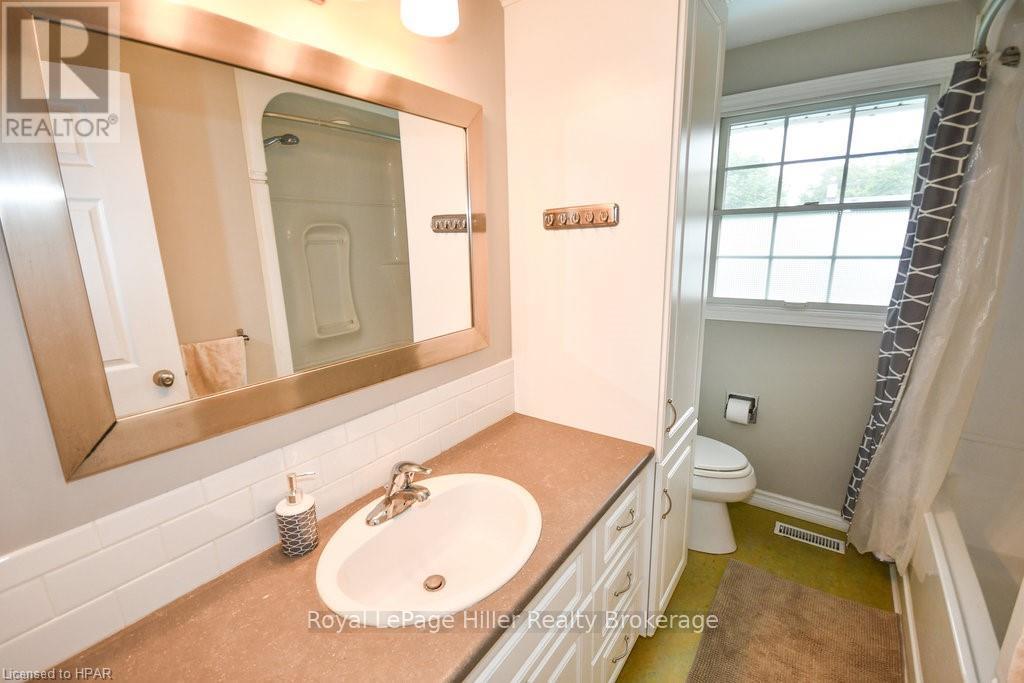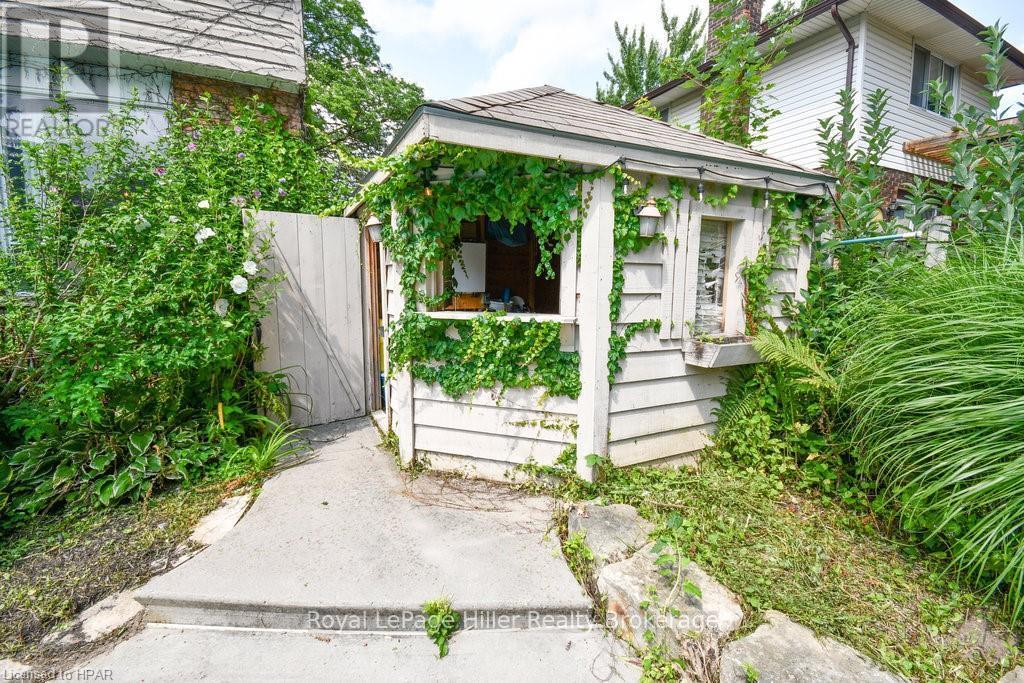LOADING
$869,000
Welcome to Prestigious Park Lane Drive in Stratford's desired Bedford Ward !! This 4 Bedroom 4 Bathroom home features bright cozy living room, separate dining room, amazing kitchen with plenty of cupboards and countertop space, a bonus main floor family room with fireplace and bookshelves, main floor walkout to beautiful deck and extra large in-ground pool, upstairs find 4 bedrooms with option to make one of them your work from home office if needed, the Primary Bedroom has it's own ensuite bathroom, the finished basement includes an area for games as well as a rec-room with large screen projection t.v., all of this and more on a quiet mature street steps from Bedford Pubic School. This is the retreat you have been hoping for, call your REALTOR® to make an appointment to view today ! (id:54532)
Property Details
| MLS® Number | X11880228 |
| Property Type | Single Family |
| Community Name | Stratford |
| AmenitiesNearBy | Hospital |
| EquipmentType | Water Heater |
| Features | Lighting |
| ParkingSpaceTotal | 3 |
| PoolType | Inground Pool |
| RentalEquipmentType | Water Heater |
| Structure | Deck, Porch |
Building
| BathroomTotal | 4 |
| BedroomsAboveGround | 4 |
| BedroomsTotal | 4 |
| Amenities | Fireplace(s) |
| Appliances | Water Softener, Dishwasher, Dryer, Garage Door Opener, Microwave, Range, Refrigerator, Stove, Washer, Window Coverings |
| BasementDevelopment | Finished |
| BasementType | Full (finished) |
| ConstructionStyleAttachment | Detached |
| CoolingType | Central Air Conditioning |
| ExteriorFinish | Aluminum Siding, Brick |
| FireplacePresent | Yes |
| FireplaceTotal | 1 |
| FoundationType | Poured Concrete |
| HalfBathTotal | 2 |
| HeatingFuel | Natural Gas |
| HeatingType | Forced Air |
| StoriesTotal | 2 |
| Type | House |
| UtilityWater | Municipal Water |
Parking
| Attached Garage |
Land
| Acreage | No |
| FenceType | Fenced Yard |
| LandAmenities | Hospital |
| Sewer | Sanitary Sewer |
| SizeDepth | 115 Ft |
| SizeFrontage | 70 Ft |
| SizeIrregular | 70 X 115 Ft |
| SizeTotalText | 70 X 115 Ft|under 1/2 Acre |
| ZoningDescription | R1a |
Rooms
| Level | Type | Length | Width | Dimensions |
|---|---|---|---|---|
| Second Level | Bedroom | 4.04 m | 2.9 m | 4.04 m x 2.9 m |
| Second Level | Bathroom | 2.01 m | 2.01 m | 2.01 m x 2.01 m |
| Second Level | Primary Bedroom | 3.43 m | 4.98 m | 3.43 m x 4.98 m |
| Second Level | Bathroom | 3.11 m | 2.77 m | 3.11 m x 2.77 m |
| Second Level | Bedroom | 2.64 m | 2.97 m | 2.64 m x 2.97 m |
| Second Level | Bedroom | 3.86 m | 3.73 m | 3.86 m x 3.73 m |
| Basement | Bathroom | 1.89 m | 1.79 m | 1.89 m x 1.79 m |
| Main Level | Living Room | 3.73 m | 4.83 m | 3.73 m x 4.83 m |
| Main Level | Dining Room | 3.51 m | 2.92 m | 3.51 m x 2.92 m |
| Main Level | Kitchen | 4.06 m | 4.78 m | 4.06 m x 4.78 m |
| Main Level | Family Room | 3.51 m | 4.47 m | 3.51 m x 4.47 m |
| Main Level | Bathroom | 2.01 m | 1.89 m | 2.01 m x 1.89 m |
https://www.realtor.ca/real-estate/27707337/39-park-lane-drive-stratford-stratford
Interested?
Contact us for more information
Paul Schumm
Salesperson
Jason Schumm
Salesperson
No Favourites Found

Sotheby's International Realty Canada,
Brokerage
243 Hurontario St,
Collingwood, ON L9Y 2M1
Office: 705 416 1499
Rioux Baker Davies Team Contacts

Sherry Rioux Team Lead
-
705-443-2793705-443-2793
-
Email SherryEmail Sherry

Emma Baker Team Lead
-
705-444-3989705-444-3989
-
Email EmmaEmail Emma

Craig Davies Team Lead
-
289-685-8513289-685-8513
-
Email CraigEmail Craig

Jacki Binnie Sales Representative
-
705-441-1071705-441-1071
-
Email JackiEmail Jacki

Hollie Knight Sales Representative
-
705-994-2842705-994-2842
-
Email HollieEmail Hollie

Manar Vandervecht Real Estate Broker
-
647-267-6700647-267-6700
-
Email ManarEmail Manar

Michael Maish Sales Representative
-
706-606-5814706-606-5814
-
Email MichaelEmail Michael

Almira Haupt Finance Administrator
-
705-416-1499705-416-1499
-
Email AlmiraEmail Almira
Google Reviews






































No Favourites Found

The trademarks REALTOR®, REALTORS®, and the REALTOR® logo are controlled by The Canadian Real Estate Association (CREA) and identify real estate professionals who are members of CREA. The trademarks MLS®, Multiple Listing Service® and the associated logos are owned by The Canadian Real Estate Association (CREA) and identify the quality of services provided by real estate professionals who are members of CREA. The trademark DDF® is owned by The Canadian Real Estate Association (CREA) and identifies CREA's Data Distribution Facility (DDF®)
December 11 2024 05:03:02
Muskoka Haliburton Orillia – The Lakelands Association of REALTORS®
Royal LePage Hiller Realty
Quick Links
-
HomeHome
-
About UsAbout Us
-
Rental ServiceRental Service
-
Listing SearchListing Search
-
10 Advantages10 Advantages
-
ContactContact
Contact Us
-
243 Hurontario St,243 Hurontario St,
Collingwood, ON L9Y 2M1
Collingwood, ON L9Y 2M1 -
705 416 1499705 416 1499
-
riouxbakerteam@sothebysrealty.cariouxbakerteam@sothebysrealty.ca
© 2024 Rioux Baker Davies Team
-
The Blue MountainsThe Blue Mountains
-
Privacy PolicyPrivacy Policy





























