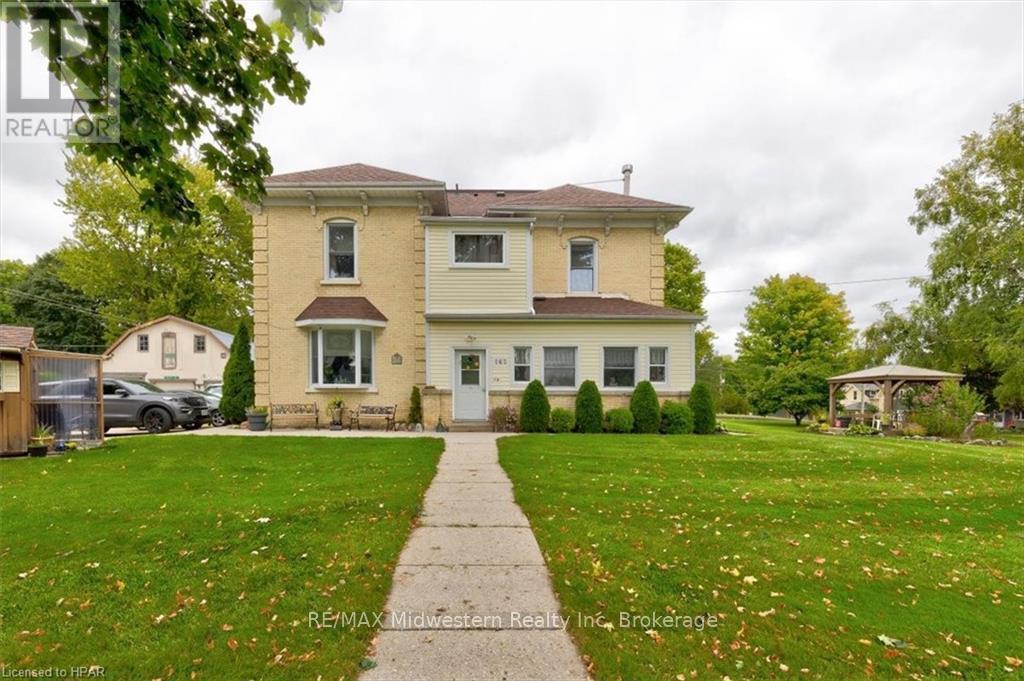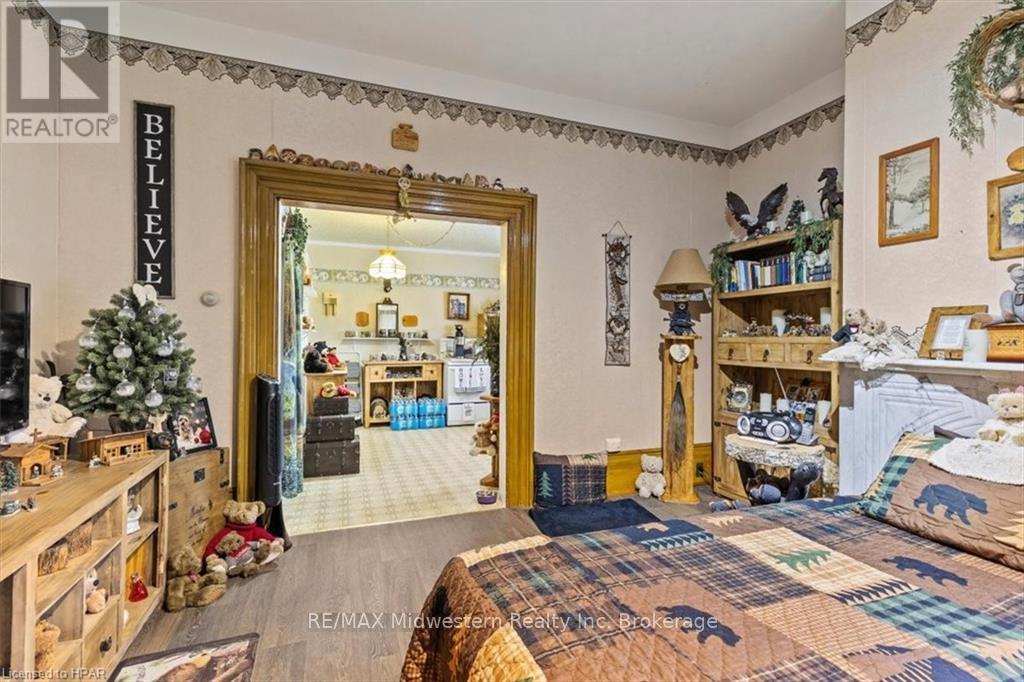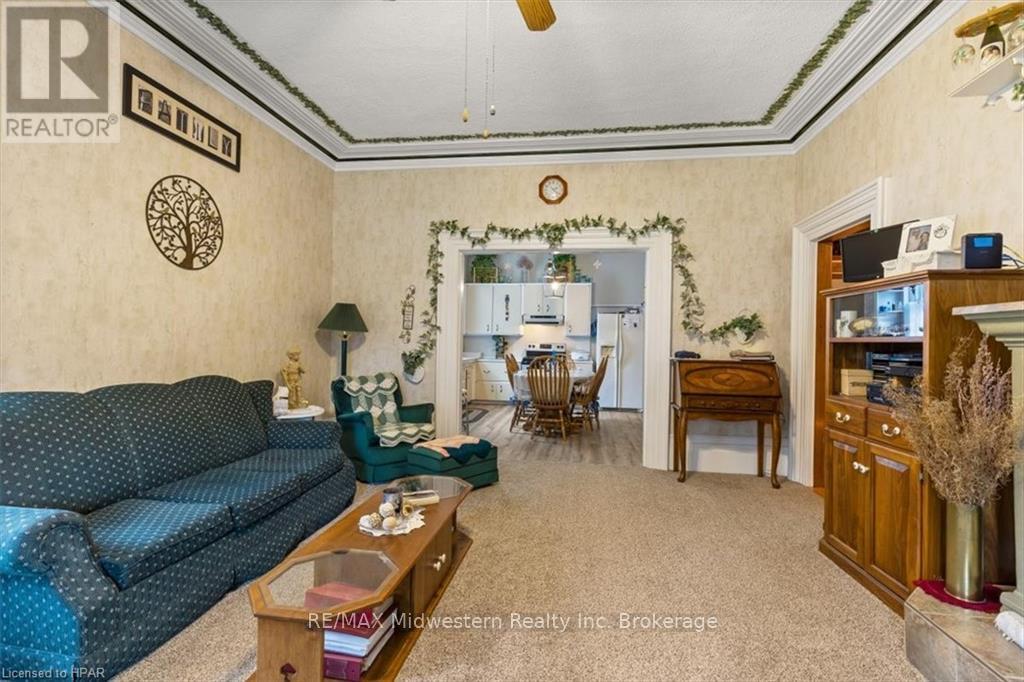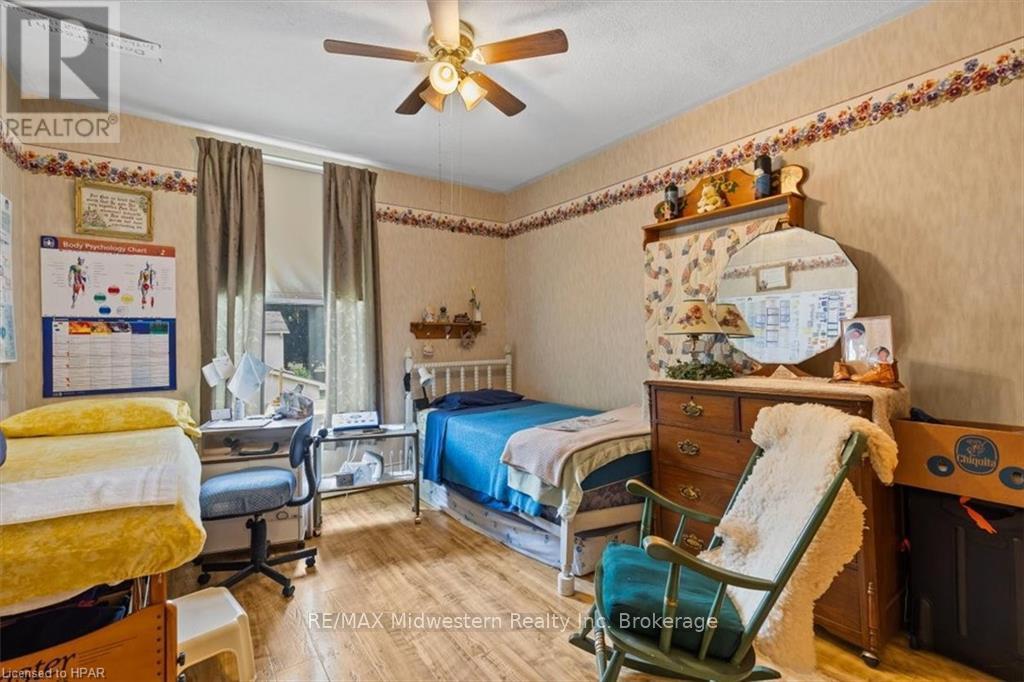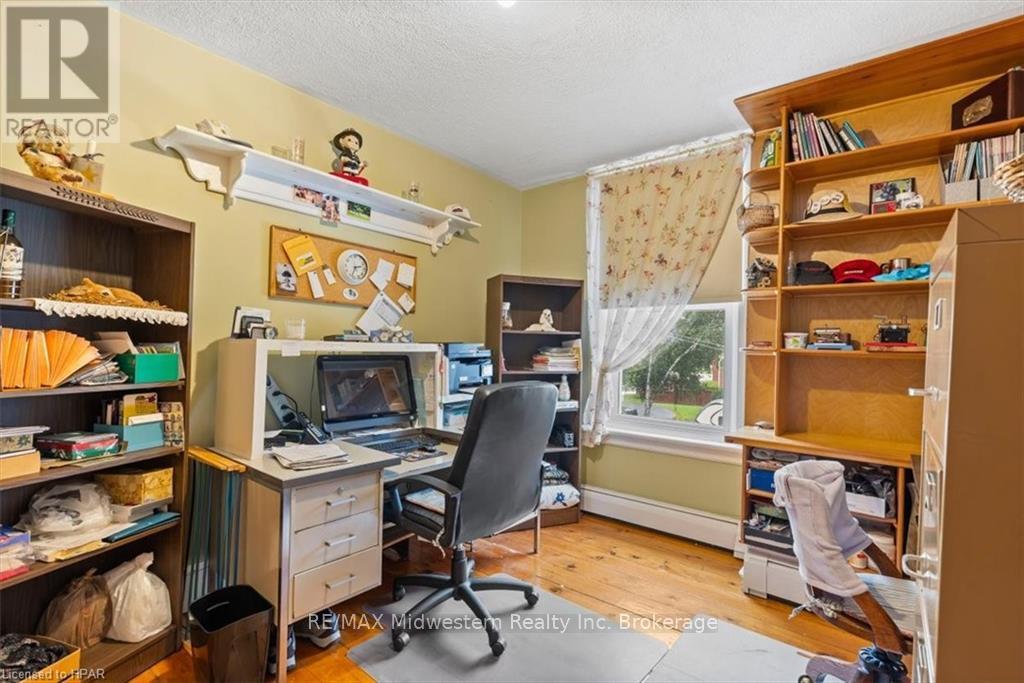$1,199,900
Here is your opportunity to get into the housing market! Perfect for a few young families to purchase together and live independently or for a multiple family generational occupancy. Main unit has 3 bedrooms and other 3 units are 2 bedrooms. Each has their own appliances and laundry usage. The large corner yard is plenty of space for kids to run around and the detached shop/garage has a bathroom and heat source. Come check this out. (id:54532)
Property Details
| MLS® Number | X11880210 |
| Property Type | Single Family |
| Community Name | Harriston |
| Parking Space Total | 6 |
| Structure | Workshop |
Building
| Bathroom Total | 5 |
| Bedrooms Above Ground | 9 |
| Bedrooms Total | 9 |
| Basement Development | Unfinished |
| Basement Type | Full (unfinished) |
| Construction Style Attachment | Detached |
| Exterior Finish | Brick |
| Foundation Type | Stone |
| Half Bath Total | 1 |
| Heating Fuel | Natural Gas |
| Heating Type | Baseboard Heaters |
| Stories Total | 2 |
| Type | House |
| Utility Water | Municipal Water |
Parking
| Detached Garage | |
| Garage |
Land
| Acreage | No |
| Sewer | Sanitary Sewer |
| Size Depth | 132 Ft ,1 In |
| Size Frontage | 165 Ft ,1 In |
| Size Irregular | 165.15 X 132.12 Ft |
| Size Total Text | 165.15 X 132.12 Ft|1/2 - 1.99 Acres |
| Zoning Description | R1b |
Rooms
| Level | Type | Length | Width | Dimensions |
|---|---|---|---|---|
| Second Level | Bathroom | Measurements not available | ||
| Second Level | Primary Bedroom | 3.66 m | 4.62 m | 3.66 m x 4.62 m |
| Second Level | Bedroom | 2.82 m | 3.66 m | 2.82 m x 3.66 m |
| Second Level | Kitchen | 4.01 m | 2.26 m | 4.01 m x 2.26 m |
| Second Level | Dining Room | 4.72 m | 3.12 m | 4.72 m x 3.12 m |
| Second Level | Living Room | 4.32 m | 5.56 m | 4.32 m x 5.56 m |
| Second Level | Bedroom | 3.35 m | 3.84 m | 3.35 m x 3.84 m |
| Second Level | Bedroom | 3.28 m | 3.84 m | 3.28 m x 3.84 m |
| Second Level | Bathroom | Measurements not available | ||
| Second Level | Other | 3.2 m | 2.72 m | 3.2 m x 2.72 m |
| Second Level | Bathroom | Measurements not available | ||
| Second Level | Primary Bedroom | 3.68 m | 3.81 m | 3.68 m x 3.81 m |
| Second Level | Bedroom | 2.97 m | 3.89 m | 2.97 m x 3.89 m |
| Second Level | Bedroom | 3.28 m | 3.78 m | 3.28 m x 3.78 m |
| Main Level | Bathroom | Measurements not available | ||
| Main Level | Other | 3.84 m | 3.66 m | 3.84 m x 3.66 m |
| Main Level | Living Room | 4.83 m | 4.65 m | 4.83 m x 4.65 m |
| Main Level | Kitchen | 3.58 m | 2.29 m | 3.58 m x 2.29 m |
| Main Level | Sunroom | 3.15 m | 7.37 m | 3.15 m x 7.37 m |
| Main Level | Dining Room | 4.32 m | 3.07 m | 4.32 m x 3.07 m |
| Main Level | Living Room | 3.61 m | 5.56 m | 3.61 m x 5.56 m |
| Main Level | Primary Bedroom | 3.28 m | 3.84 m | 3.28 m x 3.84 m |
| Main Level | Bedroom | 3.33 m | 3.81 m | 3.33 m x 3.81 m |
| Main Level | Bathroom | Measurements not available | ||
| Main Level | Foyer | 1.8 m | 2.74 m | 1.8 m x 2.74 m |
| Main Level | Other | 4.57 m | 4.55 m | 4.57 m x 4.55 m |
| Main Level | Living Room | 6.35 m | 4.55 m | 6.35 m x 4.55 m |
https://www.realtor.ca/real-estate/27707324/163-john-street-minto-harriston-harriston
Contact Us
Contact us for more information
Sue Bolognone
Broker
No Favourites Found

Sotheby's International Realty Canada,
Brokerage
243 Hurontario St,
Collingwood, ON L9Y 2M1
Office: 705 416 1499
Rioux Baker Davies Team Contacts

Sherry Rioux Team Lead
-
705-443-2793705-443-2793
-
Email SherryEmail Sherry

Emma Baker Team Lead
-
705-444-3989705-444-3989
-
Email EmmaEmail Emma

Craig Davies Team Lead
-
289-685-8513289-685-8513
-
Email CraigEmail Craig

Jacki Binnie Sales Representative
-
705-441-1071705-441-1071
-
Email JackiEmail Jacki

Hollie Knight Sales Representative
-
705-994-2842705-994-2842
-
Email HollieEmail Hollie

Manar Vandervecht Real Estate Broker
-
647-267-6700647-267-6700
-
Email ManarEmail Manar

Michael Maish Sales Representative
-
706-606-5814706-606-5814
-
Email MichaelEmail Michael

Almira Haupt Finance Administrator
-
705-416-1499705-416-1499
-
Email AlmiraEmail Almira
Google Reviews







































No Favourites Found

The trademarks REALTOR®, REALTORS®, and the REALTOR® logo are controlled by The Canadian Real Estate Association (CREA) and identify real estate professionals who are members of CREA. The trademarks MLS®, Multiple Listing Service® and the associated logos are owned by The Canadian Real Estate Association (CREA) and identify the quality of services provided by real estate professionals who are members of CREA. The trademark DDF® is owned by The Canadian Real Estate Association (CREA) and identifies CREA's Data Distribution Facility (DDF®)
January 28 2025 04:09:57
The Lakelands Association of REALTORS®
RE/MAX Midwestern Realty Inc
Quick Links
-
HomeHome
-
About UsAbout Us
-
Rental ServiceRental Service
-
Listing SearchListing Search
-
10 Advantages10 Advantages
-
ContactContact
Contact Us
-
243 Hurontario St,243 Hurontario St,
Collingwood, ON L9Y 2M1
Collingwood, ON L9Y 2M1 -
705 416 1499705 416 1499
-
riouxbakerteam@sothebysrealty.cariouxbakerteam@sothebysrealty.ca
© 2025 Rioux Baker Davies Team
-
The Blue MountainsThe Blue Mountains
-
Privacy PolicyPrivacy Policy
