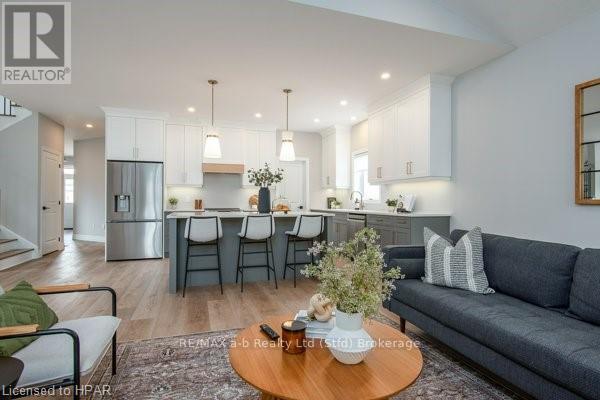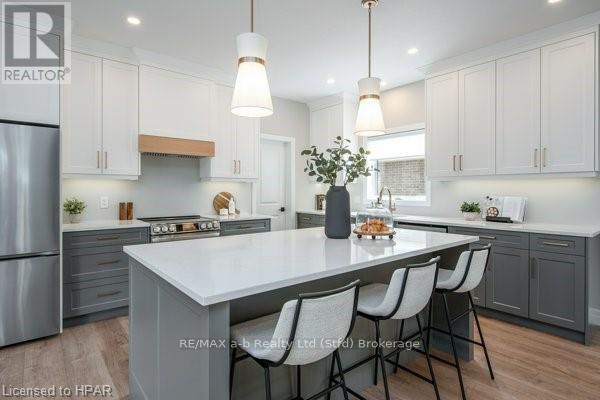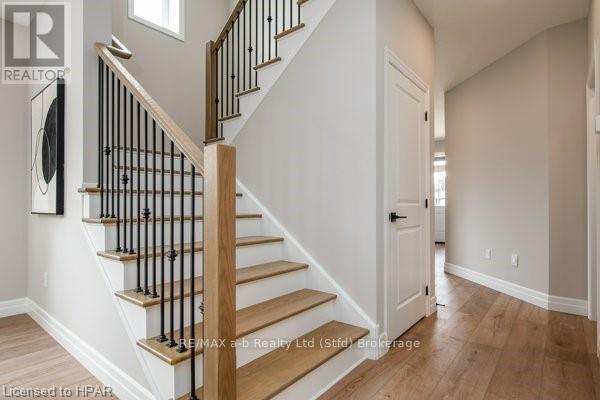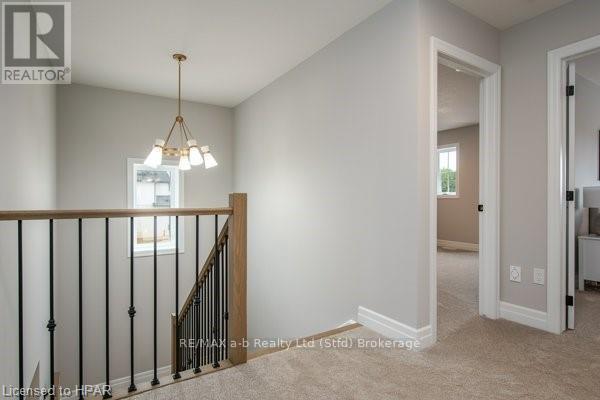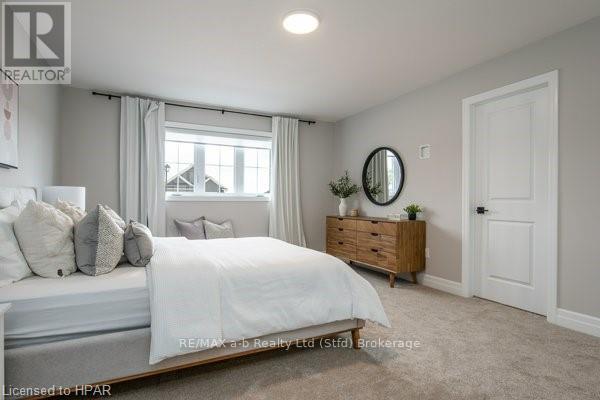LOADING
$995,662
Quick Possession home built as a Model home for Apple Home Builders! This popular GALA layout features 4 Bedrooms 2.5 Baths, triple car garage and 2329 sqft of living space! Large open concept main floor that features, 9 foot ceilings, custom full height kitchen, walk in pantry, large island with breakfast bar, quartz counter tops, vaulted ceilings, main floor laundry and 2 piece powder room. Upstairs you have three great sized spare bedrooms, a full 4 piece guest bath, a spacious primary bedroom with a large walk in closet and a private ensuite that includes free standing bathtub, and a large oversized tile/glass shower! Other great features include owned on demand water heater, A/C, entrance to basement from garage, covered back porch, cold cellar, asphalt drive, and sodded lot all on a premium corner lot. (id:54532)
Property Details
| MLS® Number | X11880207 |
| Property Type | Single Family |
| Community Name | Tavistock |
| Features | Sloping, Sump Pump |
| ParkingSpaceTotal | 6 |
| Structure | Deck, Porch |
Building
| BathroomTotal | 2 |
| BedroomsAboveGround | 4 |
| BedroomsTotal | 4 |
| Amenities | Canopy, Fireplace(s) |
| Appliances | Water Meter, Water Heater - Tankless, Water Heater, Microwave |
| BasementDevelopment | Unfinished |
| BasementFeatures | Walk-up |
| BasementType | N/a (unfinished) |
| ConstructionStyleAttachment | Detached |
| CoolingType | Central Air Conditioning, Air Exchanger |
| ExteriorFinish | Brick, Vinyl Siding |
| FireProtection | Smoke Detectors |
| FireplacePresent | Yes |
| FireplaceTotal | 1 |
| FoundationType | Concrete |
| HalfBathTotal | 1 |
| HeatingFuel | Natural Gas |
| HeatingType | Forced Air |
| StoriesTotal | 2 |
| Type | House |
| UtilityWater | Municipal Water |
Parking
| Attached Garage |
Land
| Acreage | No |
| Sewer | Sanitary Sewer |
| SizeDepth | 114 Ft ,9 In |
| SizeFrontage | 66 Ft ,11 In |
| SizeIrregular | 66.96 X 114.83 Ft |
| SizeTotalText | 66.96 X 114.83 Ft|under 1/2 Acre |
| ZoningDescription | R1-28 |
Rooms
| Level | Type | Length | Width | Dimensions |
|---|---|---|---|---|
| Second Level | Bedroom | 3.38 m | 3.64 m | 3.38 m x 3.64 m |
| Second Level | Bedroom | 3.35 m | 3.23 m | 3.35 m x 3.23 m |
| Second Level | Bedroom | 5.57 m | 3.44 m | 5.57 m x 3.44 m |
| Second Level | Primary Bedroom | 5.05 m | 3.99 m | 5.05 m x 3.99 m |
| Second Level | Bathroom | 3.38 m | 3.52 m | 3.38 m x 3.52 m |
| Main Level | Pantry | 1.85 m | 1.55 m | 1.85 m x 1.55 m |
| Main Level | Foyer | 5.73 m | 2.65 m | 5.73 m x 2.65 m |
| Main Level | Kitchen | 5.57 m | 4.51 m | 5.57 m x 4.51 m |
| Main Level | Great Room | 3.87 m | 5.57 m | 3.87 m x 5.57 m |
| Main Level | Bathroom | 3.23 m | 1.73 m | 3.23 m x 1.73 m |
| Main Level | Laundry Room | 3.26 m | 1.85 m | 3.26 m x 1.85 m |
| Main Level | Dining Room | 3.81 m | 3.65 m | 3.81 m x 3.65 m |
Utilities
| Cable | Available |
| Wireless | Available |
Interested?
Contact us for more information
Brian Wilhelm
Broker
No Favourites Found

Sotheby's International Realty Canada,
Brokerage
243 Hurontario St,
Collingwood, ON L9Y 2M1
Office: 705 416 1499
Rioux Baker Davies Team Contacts

Sherry Rioux Team Lead
-
705-443-2793705-443-2793
-
Email SherryEmail Sherry

Emma Baker Team Lead
-
705-444-3989705-444-3989
-
Email EmmaEmail Emma

Craig Davies Team Lead
-
289-685-8513289-685-8513
-
Email CraigEmail Craig

Jacki Binnie Sales Representative
-
705-441-1071705-441-1071
-
Email JackiEmail Jacki

Hollie Knight Sales Representative
-
705-994-2842705-994-2842
-
Email HollieEmail Hollie

Manar Vandervecht Real Estate Broker
-
647-267-6700647-267-6700
-
Email ManarEmail Manar

Michael Maish Sales Representative
-
706-606-5814706-606-5814
-
Email MichaelEmail Michael

Almira Haupt Finance Administrator
-
705-416-1499705-416-1499
-
Email AlmiraEmail Almira
Google Reviews






































No Favourites Found

The trademarks REALTOR®, REALTORS®, and the REALTOR® logo are controlled by The Canadian Real Estate Association (CREA) and identify real estate professionals who are members of CREA. The trademarks MLS®, Multiple Listing Service® and the associated logos are owned by The Canadian Real Estate Association (CREA) and identify the quality of services provided by real estate professionals who are members of CREA. The trademark DDF® is owned by The Canadian Real Estate Association (CREA) and identifies CREA's Data Distribution Facility (DDF®)
December 11 2024 05:02:59
Muskoka Haliburton Orillia – The Lakelands Association of REALTORS®
RE/MAX A-B Realty Ltd
Quick Links
-
HomeHome
-
About UsAbout Us
-
Rental ServiceRental Service
-
Listing SearchListing Search
-
10 Advantages10 Advantages
-
ContactContact
Contact Us
-
243 Hurontario St,243 Hurontario St,
Collingwood, ON L9Y 2M1
Collingwood, ON L9Y 2M1 -
705 416 1499705 416 1499
-
riouxbakerteam@sothebysrealty.cariouxbakerteam@sothebysrealty.ca
© 2024 Rioux Baker Davies Team
-
The Blue MountainsThe Blue Mountains
-
Privacy PolicyPrivacy Policy








