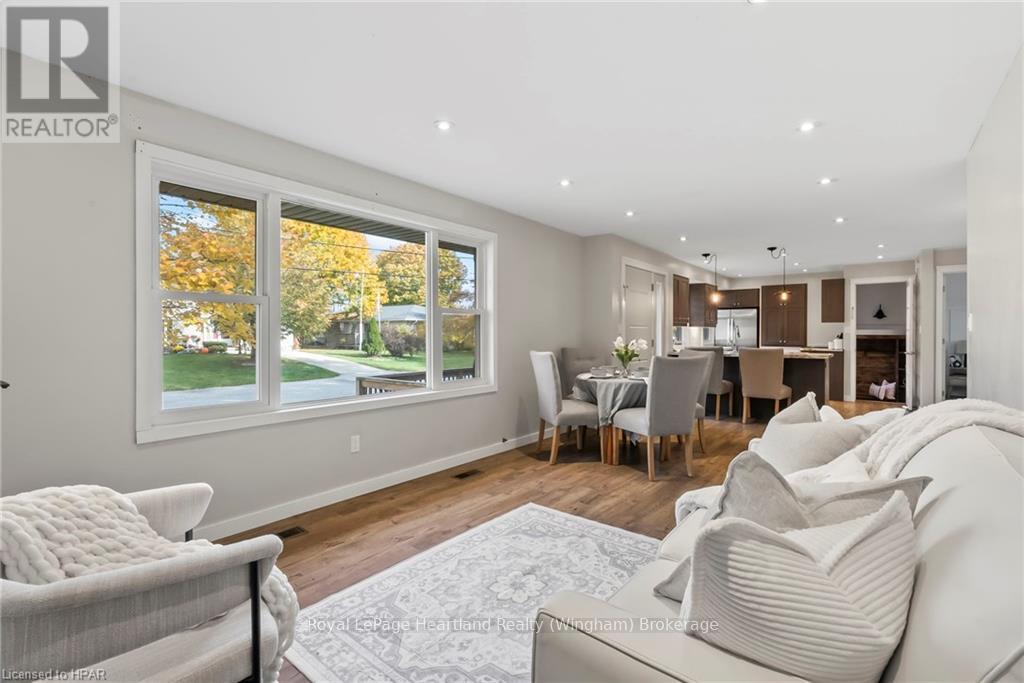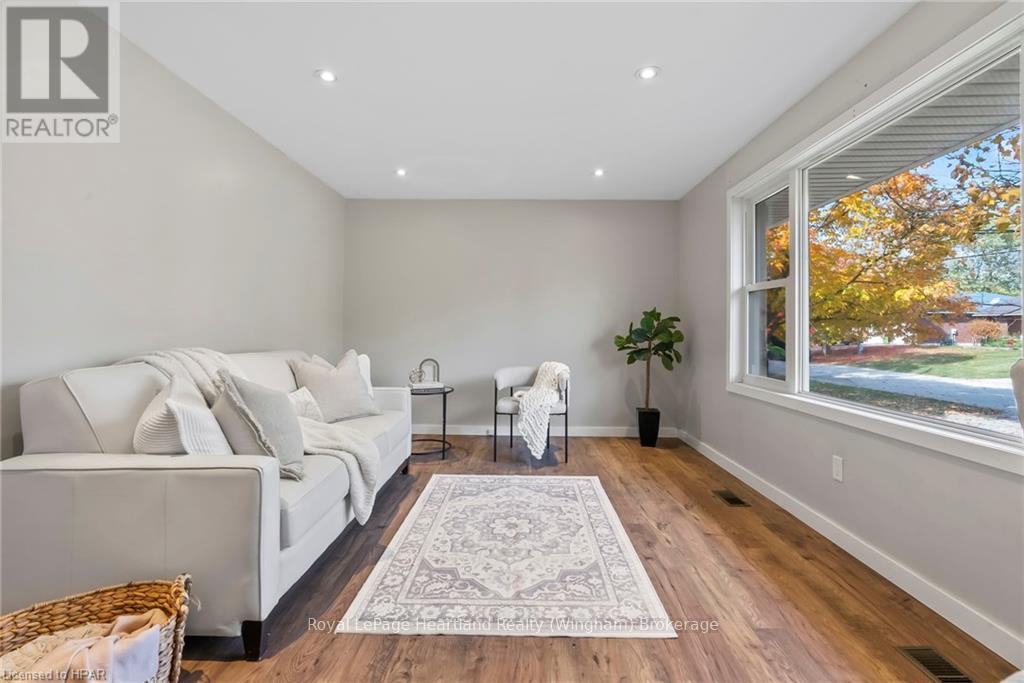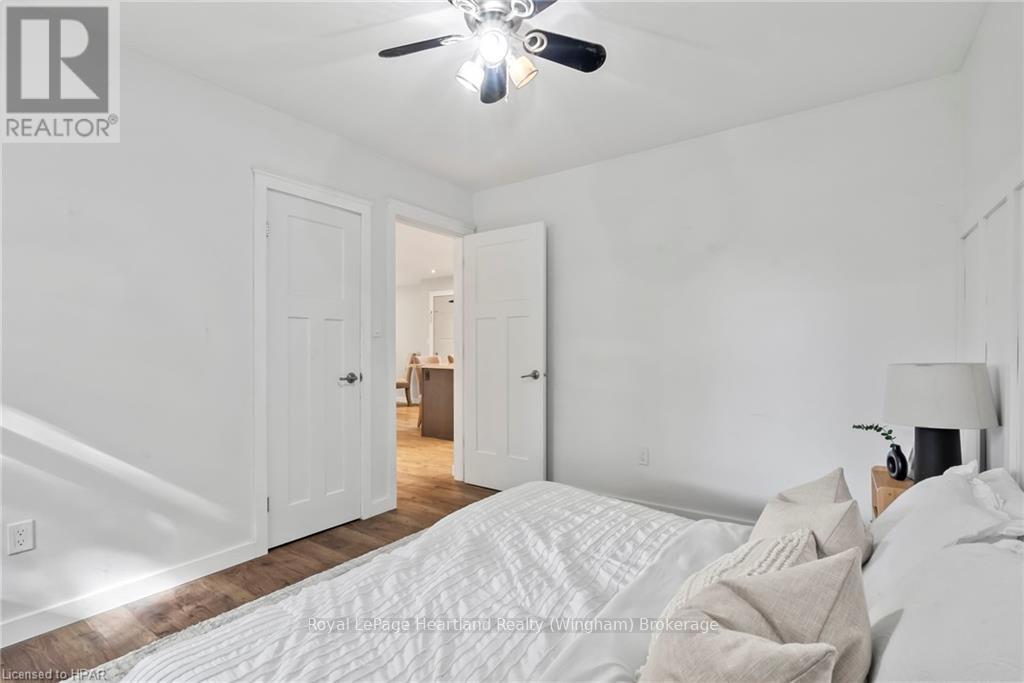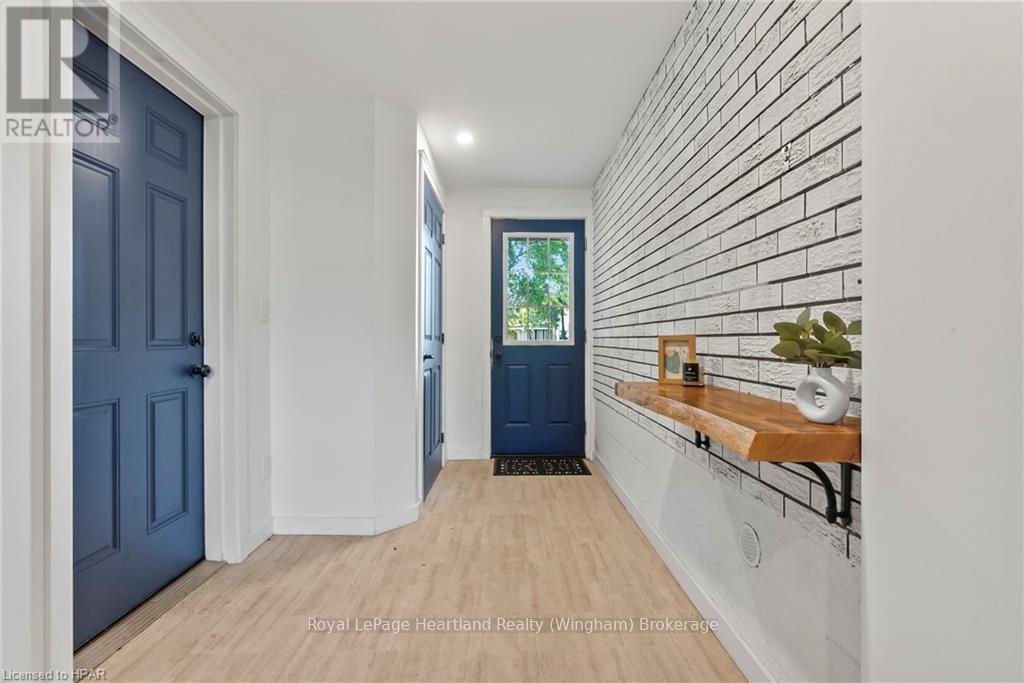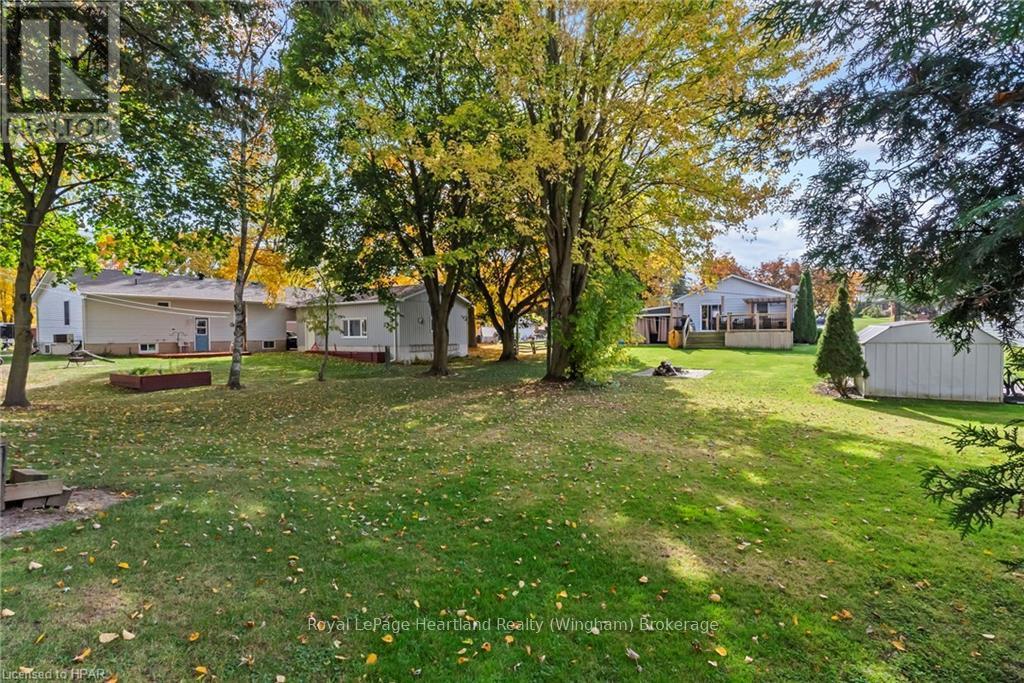LOADING
$624,000
Welcome to 87 George St N in the charming community of Harriston. This 5 bedroom brick bungalow is boasting a lengthy list of updates, modern finishes and a desirable location to enjoy in all stages of life. Located on a quiet dead-end street & under a block to the local Elementary school this is the perfect setting to raise a family in or to sit & soak in the sounds of laughter on your spacious front deck as kids enjoy a game of road hockey or learn to ride their bikes. Enjoy backyard BBQ’s & additional outdoor play & entertainment space for family & friends in your spacious backyard. Throughout the home you will find an endless list of updates & ample space for everyone to enjoy. With newer windows, roof, furnace, electrical, flooring and more you can enjoy the little things in life without the worries of endless maintenance and updates. Upstairs you are welcomed with a spacious foyer directly from the driveway and garage, 3 bedrooms, a 4 pc bath, & an open concept main hub living area featuring an updated kitchen & spacious living room all pouring with natural light. The tastefully finished lower level doubles your living space with an additional 2 bedrooms, 4 pc bath, laundry & ample storage as well as a large rec room. Conveniently located a short walk to the arena, sports fields, public pool, playgrounds, as well as downtown dining & shopping you can enjoy the luxury of a quiet setting where you can enjoy backyard campfires with friends and family while also benefitting from the conveniences of town. Call Your REALTOR® For a Full List Of Updates and To View What Could Be Your New Home at 87 George St N. (id:54532)
Property Details
| MLS® Number | X11880168 |
| Property Type | Single Family |
| Community Name | Harriston |
| EquipmentType | None |
| Features | Sump Pump |
| ParkingSpaceTotal | 5 |
| RentalEquipmentType | None |
| Structure | Deck |
Building
| BathroomTotal | 2 |
| BedroomsAboveGround | 3 |
| BedroomsBelowGround | 2 |
| BedroomsTotal | 5 |
| Appliances | Dryer, Microwave, Refrigerator, Stove, Washer, Window Coverings |
| ArchitecturalStyle | Bungalow |
| BasementDevelopment | Finished |
| BasementFeatures | Walk-up |
| BasementType | N/a (finished) |
| ConstructionStyleAttachment | Detached |
| ExteriorFinish | Brick |
| FireProtection | Smoke Detectors |
| FoundationType | Block |
| HeatingFuel | Natural Gas |
| HeatingType | Forced Air |
| StoriesTotal | 1 |
| Type | House |
| UtilityWater | Municipal Water |
Parking
| Attached Garage |
Land
| Acreage | No |
| Sewer | Sanitary Sewer |
| SizeDepth | 132 Ft |
| SizeFrontage | 82 Ft ,6 In |
| SizeIrregular | 82.5 X 132 Ft |
| SizeTotalText | 82.5 X 132 Ft|under 1/2 Acre |
| ZoningDescription | R1b(ff1) |
Rooms
| Level | Type | Length | Width | Dimensions |
|---|---|---|---|---|
| Basement | Bathroom | Measurements not available | ||
| Basement | Bedroom | 3.43 m | 2.84 m | 3.43 m x 2.84 m |
| Basement | Bedroom | 3.04 m | 3.35 m | 3.04 m x 3.35 m |
| Basement | Recreational, Games Room | 3.35 m | 11.58 m | 3.35 m x 11.58 m |
| Basement | Utility Room | 3.04 m | 4.41 m | 3.04 m x 4.41 m |
| Basement | Laundry Room | 4.41 m | 4.41 m | 4.41 m x 4.41 m |
| Main Level | Bathroom | Measurements not available | ||
| Main Level | Other | 3.51 m | 1.73 m | 3.51 m x 1.73 m |
| Main Level | Foyer | 2.18 m | 6.02 m | 2.18 m x 6.02 m |
| Main Level | Living Room | 5.48 m | 3.35 m | 5.48 m x 3.35 m |
| Main Level | Kitchen | 3.81 m | 3.35 m | 3.81 m x 3.35 m |
| Main Level | Bedroom | 3.04 m | 3.5 m | 3.04 m x 3.5 m |
| Main Level | Bedroom | 3.2 m | 2.43 m | 3.2 m x 2.43 m |
| Main Level | Bedroom | 3.5 m | 3.04 m | 3.5 m x 3.04 m |
https://www.realtor.ca/real-estate/27707304/87-george-street-n-minto-harriston-harriston
Interested?
Contact us for more information
Sam Mcgill
Broker
No Favourites Found

Sotheby's International Realty Canada,
Brokerage
243 Hurontario St,
Collingwood, ON L9Y 2M1
Office: 705 416 1499
Rioux Baker Davies Team Contacts

Sherry Rioux Team Lead
-
705-443-2793705-443-2793
-
Email SherryEmail Sherry

Emma Baker Team Lead
-
705-444-3989705-444-3989
-
Email EmmaEmail Emma

Craig Davies Team Lead
-
289-685-8513289-685-8513
-
Email CraigEmail Craig

Jacki Binnie Sales Representative
-
705-441-1071705-441-1071
-
Email JackiEmail Jacki

Hollie Knight Sales Representative
-
705-994-2842705-994-2842
-
Email HollieEmail Hollie

Manar Vandervecht Real Estate Broker
-
647-267-6700647-267-6700
-
Email ManarEmail Manar

Michael Maish Sales Representative
-
706-606-5814706-606-5814
-
Email MichaelEmail Michael

Almira Haupt Finance Administrator
-
705-416-1499705-416-1499
-
Email AlmiraEmail Almira
Google Reviews






































No Favourites Found

The trademarks REALTOR®, REALTORS®, and the REALTOR® logo are controlled by The Canadian Real Estate Association (CREA) and identify real estate professionals who are members of CREA. The trademarks MLS®, Multiple Listing Service® and the associated logos are owned by The Canadian Real Estate Association (CREA) and identify the quality of services provided by real estate professionals who are members of CREA. The trademark DDF® is owned by The Canadian Real Estate Association (CREA) and identifies CREA's Data Distribution Facility (DDF®)
December 11 2024 05:02:56
Muskoka Haliburton Orillia – The Lakelands Association of REALTORS®
Royal LePage Heartland Realty
Quick Links
-
HomeHome
-
About UsAbout Us
-
Rental ServiceRental Service
-
Listing SearchListing Search
-
10 Advantages10 Advantages
-
ContactContact
Contact Us
-
243 Hurontario St,243 Hurontario St,
Collingwood, ON L9Y 2M1
Collingwood, ON L9Y 2M1 -
705 416 1499705 416 1499
-
riouxbakerteam@sothebysrealty.cariouxbakerteam@sothebysrealty.ca
© 2024 Rioux Baker Davies Team
-
The Blue MountainsThe Blue Mountains
-
Privacy PolicyPrivacy Policy








