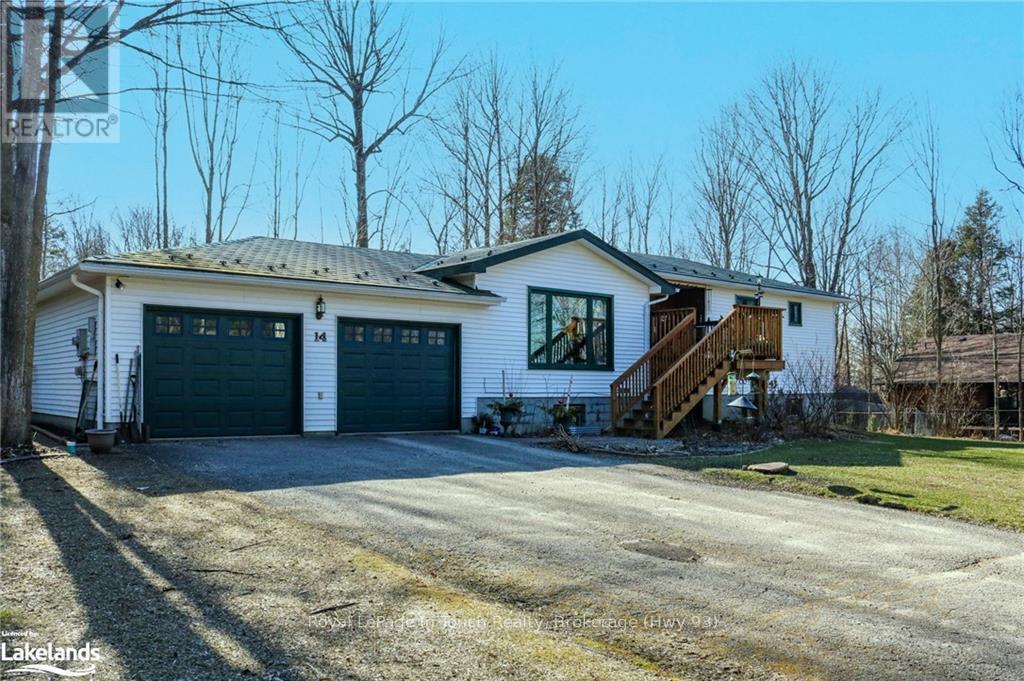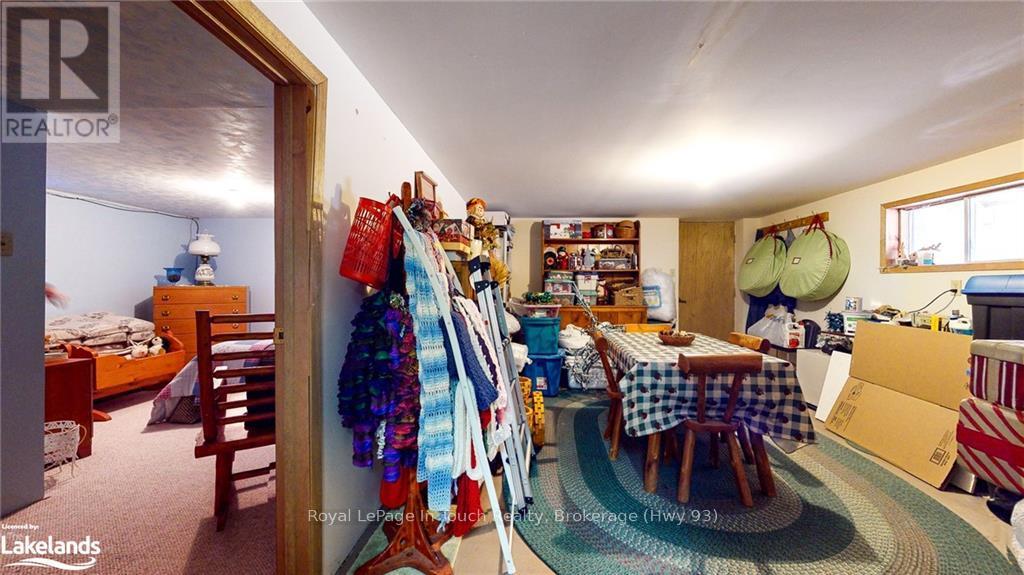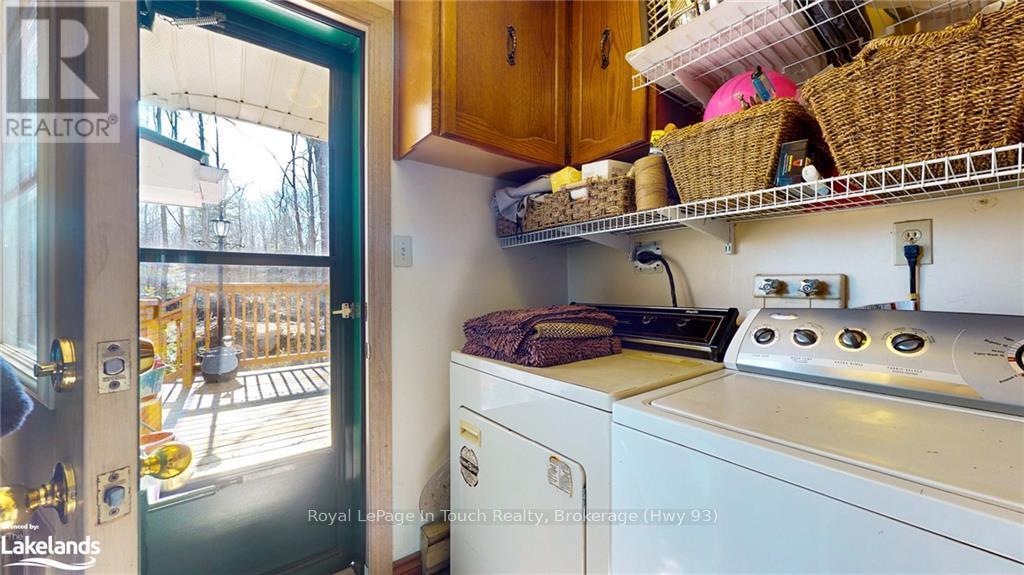LOADING
$779,900
Welcome to 14 Seneca Crescent, a beautiful raised bungalow, just off the shores of Georgian Bay. Enjoy privacy and nature in this well cared for and constructed home. Featuring a stunning aluminum slate roof, fenced-in, well landscaped yard and a large deck, perfect for entertaining and enjoying the outdoors. The basement contains radian in floor heating along with a gas fireplace, tall ceilings and a separate entrance. Located minutes from Awenda Provincial Park, it’s easy to see how this home provides the perfect escape from the hustle and bustle of everyday life while still being close to major amenities (id:54532)
Property Details
| MLS® Number | S10436268 |
| Property Type | Single Family |
| Community Name | Rural Tiny |
| EquipmentType | Water Heater |
| ParkingSpaceTotal | 8 |
| RentalEquipmentType | Water Heater |
| Structure | Deck |
Building
| BathroomTotal | 2 |
| BedroomsAboveGround | 3 |
| BedroomsBelowGround | 1 |
| BedroomsTotal | 4 |
| Amenities | Fireplace(s) |
| Appliances | Water Softener, Dishwasher, Dryer, Freezer, Furniture, Garage Door Opener, Refrigerator, Stove, Washer |
| ArchitecturalStyle | Raised Bungalow |
| BasementDevelopment | Finished |
| BasementFeatures | Separate Entrance |
| BasementType | N/a (finished) |
| ConstructionStyleAttachment | Detached |
| ExteriorFinish | Vinyl Siding |
| FireplacePresent | Yes |
| FireplaceTotal | 1 |
| FoundationType | Block |
| HeatingFuel | Natural Gas |
| HeatingType | Hot Water Radiator Heat |
| StoriesTotal | 1 |
| Type | House |
| UtilityWater | Municipal Water |
Parking
| Attached Garage |
Land
| Acreage | No |
| Sewer | Septic System |
| SizeDepth | 120 Ft ,8 In |
| SizeFrontage | 123 Ft ,4 In |
| SizeIrregular | 123.39 X 120.67 Ft |
| SizeTotalText | 123.39 X 120.67 Ft|under 1/2 Acre |
| ZoningDescription | Sr |
Rooms
| Level | Type | Length | Width | Dimensions |
|---|---|---|---|---|
| Basement | Family Room | 6.76 m | 6.73 m | 6.76 m x 6.73 m |
| Basement | Other | 3.78 m | 3.35 m | 3.78 m x 3.35 m |
| Basement | Other | 5.26 m | 3.96 m | 5.26 m x 3.96 m |
| Basement | Bedroom | 5.26 m | 3.89 m | 5.26 m x 3.89 m |
| Main Level | Other | 5.26 m | 3.91 m | 5.26 m x 3.91 m |
| Main Level | Living Room | 5.26 m | 4.34 m | 5.26 m x 4.34 m |
| Main Level | Laundry Room | 2.01 m | 2.64 m | 2.01 m x 2.64 m |
| Main Level | Foyer | 4.7 m | 2.95 m | 4.7 m x 2.95 m |
| Main Level | Bedroom | 2.64 m | 2.9 m | 2.64 m x 2.9 m |
| Main Level | Bedroom | 2.41 m | 3.05 m | 2.41 m x 3.05 m |
| Main Level | Bathroom | 2.31 m | 2.62 m | 2.31 m x 2.62 m |
| Main Level | Primary Bedroom | 4.47 m | 6.5 m | 4.47 m x 6.5 m |
| Main Level | Other | 1.85 m | 2.34 m | 1.85 m x 2.34 m |
Utilities
| Wireless | Available |
https://www.realtor.ca/real-estate/27707152/14-seneca-crescent-tiny-rural-tiny
Interested?
Contact us for more information
Ben Robitaille
Salesperson
No Favourites Found

Sotheby's International Realty Canada,
Brokerage
243 Hurontario St,
Collingwood, ON L9Y 2M1
Office: 705 416 1499
Rioux Baker Davies Team Contacts

Sherry Rioux Team Lead
-
705-443-2793705-443-2793
-
Email SherryEmail Sherry

Emma Baker Team Lead
-
705-444-3989705-444-3989
-
Email EmmaEmail Emma

Craig Davies Team Lead
-
289-685-8513289-685-8513
-
Email CraigEmail Craig

Jacki Binnie Sales Representative
-
705-441-1071705-441-1071
-
Email JackiEmail Jacki

Hollie Knight Sales Representative
-
705-994-2842705-994-2842
-
Email HollieEmail Hollie

Manar Vandervecht Real Estate Broker
-
647-267-6700647-267-6700
-
Email ManarEmail Manar

Michael Maish Sales Representative
-
706-606-5814706-606-5814
-
Email MichaelEmail Michael

Almira Haupt Finance Administrator
-
705-416-1499705-416-1499
-
Email AlmiraEmail Almira
Google Reviews






































No Favourites Found

The trademarks REALTOR®, REALTORS®, and the REALTOR® logo are controlled by The Canadian Real Estate Association (CREA) and identify real estate professionals who are members of CREA. The trademarks MLS®, Multiple Listing Service® and the associated logos are owned by The Canadian Real Estate Association (CREA) and identify the quality of services provided by real estate professionals who are members of CREA. The trademark DDF® is owned by The Canadian Real Estate Association (CREA) and identifies CREA's Data Distribution Facility (DDF®)
December 15 2024 12:35:37
Muskoka Haliburton Orillia – The Lakelands Association of REALTORS®
Royal LePage In Touch Realty
Quick Links
-
HomeHome
-
About UsAbout Us
-
Rental ServiceRental Service
-
Listing SearchListing Search
-
10 Advantages10 Advantages
-
ContactContact
Contact Us
-
243 Hurontario St,243 Hurontario St,
Collingwood, ON L9Y 2M1
Collingwood, ON L9Y 2M1 -
705 416 1499705 416 1499
-
riouxbakerteam@sothebysrealty.cariouxbakerteam@sothebysrealty.ca
© 2024 Rioux Baker Davies Team
-
The Blue MountainsThe Blue Mountains
-
Privacy PolicyPrivacy Policy



































