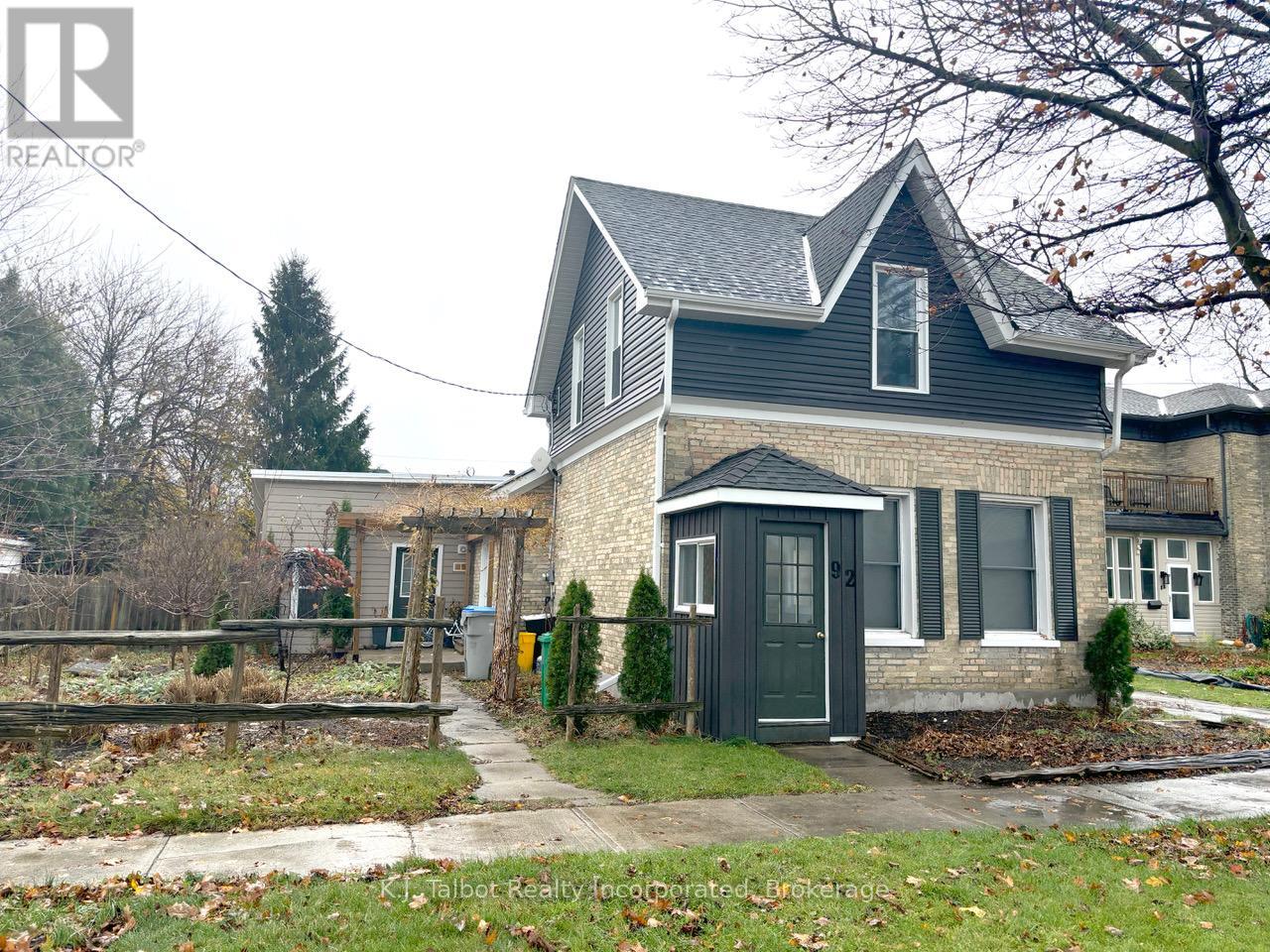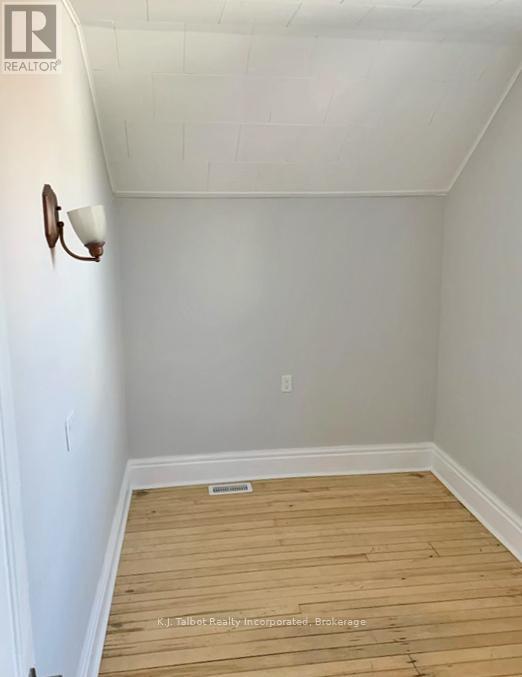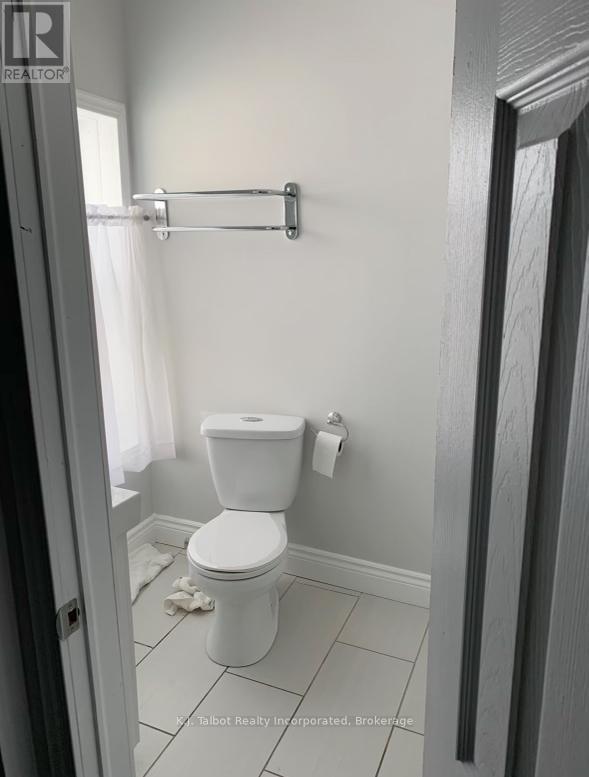LOADING
$2,300 Monthly
Charming 1-3/4 storey yellow brick home with addition. Offers over 1600 sq. ft. of living space. 2 upper bedrooms with 4 pc bathroom. Main floor consists of kitchen with eating bar & dining, laundry area, cozy living room, family room (potential 3rd bedroom), 3 pc bathroom. Forced air gas furnace, central air. Spacious fenced yard with patio & two storage sheds. Ample parking. $2300 per month + all utilities. Conveniently located to downtown shoppers square, parks, hospital & medical centre. Appliances included; refrigerator, stove, dishwasher, washer & dryer. (id:54532)
Property Details
| MLS® Number | X11881188 |
| Property Type | Single Family |
| Community Name | Goderich Town |
| ParkingSpaceTotal | 3 |
Building
| BathroomTotal | 2 |
| BedroomsAboveGround | 2 |
| BedroomsTotal | 2 |
| BasementDevelopment | Unfinished |
| BasementType | Partial (unfinished) |
| ConstructionStyleAttachment | Detached |
| CoolingType | Central Air Conditioning |
| ExteriorFinish | Vinyl Siding, Brick |
| FoundationType | Stone |
| HeatingFuel | Natural Gas |
| HeatingType | Forced Air |
| StoriesTotal | 2 |
| SizeInterior | 1499.9875 - 1999.983 Sqft |
| Type | House |
| UtilityWater | Municipal Water |
Land
| Acreage | No |
| Sewer | Sanitary Sewer |
| SizeDepth | 104 Ft ,6 In |
| SizeFrontage | 68 Ft |
| SizeIrregular | 68 X 104.5 Ft |
| SizeTotalText | 68 X 104.5 Ft|under 1/2 Acre |
Rooms
| Level | Type | Length | Width | Dimensions |
|---|---|---|---|---|
| Second Level | Bedroom | 4.5212 m | 3.175 m | 4.5212 m x 3.175 m |
| Second Level | Bedroom | 3.5814 m | 3.5814 m x Measurements not available | |
| Main Level | Kitchen | 3.607 m | 3.2 m | 3.607 m x 3.2 m |
| Main Level | Dining Room | 2.286 m | 3.6068 m | 2.286 m x 3.6068 m |
| Main Level | Mud Room | 2.286 m | 3.6068 m | 2.286 m x 3.6068 m |
| Main Level | Laundry Room | 2.286 m | 0.4572 m | 2.286 m x 0.4572 m |
| Main Level | Family Room | 5.3848 m | 5.2832 m | 5.3848 m x 5.2832 m |
Utilities
| Sewer | Installed |
https://www.realtor.ca/real-estate/27709344/92-newgate-street-goderich-goderich-town-goderich-town
Interested?
Contact us for more information
Tammy Patterson
Salesperson
No Favourites Found

Sotheby's International Realty Canada,
Brokerage
243 Hurontario St,
Collingwood, ON L9Y 2M1
Office: 705 416 1499
Rioux Baker Davies Team Contacts

Sherry Rioux Team Lead
-
705-443-2793705-443-2793
-
Email SherryEmail Sherry

Emma Baker Team Lead
-
705-444-3989705-444-3989
-
Email EmmaEmail Emma

Craig Davies Team Lead
-
289-685-8513289-685-8513
-
Email CraigEmail Craig

Jacki Binnie Sales Representative
-
705-441-1071705-441-1071
-
Email JackiEmail Jacki

Hollie Knight Sales Representative
-
705-994-2842705-994-2842
-
Email HollieEmail Hollie

Manar Vandervecht Real Estate Broker
-
647-267-6700647-267-6700
-
Email ManarEmail Manar

Michael Maish Sales Representative
-
706-606-5814706-606-5814
-
Email MichaelEmail Michael

Almira Haupt Finance Administrator
-
705-416-1499705-416-1499
-
Email AlmiraEmail Almira
Google Reviews






































No Favourites Found

The trademarks REALTOR®, REALTORS®, and the REALTOR® logo are controlled by The Canadian Real Estate Association (CREA) and identify real estate professionals who are members of CREA. The trademarks MLS®, Multiple Listing Service® and the associated logos are owned by The Canadian Real Estate Association (CREA) and identify the quality of services provided by real estate professionals who are members of CREA. The trademark DDF® is owned by The Canadian Real Estate Association (CREA) and identifies CREA's Data Distribution Facility (DDF®)
December 13 2024 09:28:21
Muskoka Haliburton Orillia – The Lakelands Association of REALTORS®
K.j. Talbot Realty Incorporated
Quick Links
-
HomeHome
-
About UsAbout Us
-
Rental ServiceRental Service
-
Listing SearchListing Search
-
10 Advantages10 Advantages
-
ContactContact
Contact Us
-
243 Hurontario St,243 Hurontario St,
Collingwood, ON L9Y 2M1
Collingwood, ON L9Y 2M1 -
705 416 1499705 416 1499
-
riouxbakerteam@sothebysrealty.cariouxbakerteam@sothebysrealty.ca
© 2024 Rioux Baker Davies Team
-
The Blue MountainsThe Blue Mountains
-
Privacy PolicyPrivacy Policy















