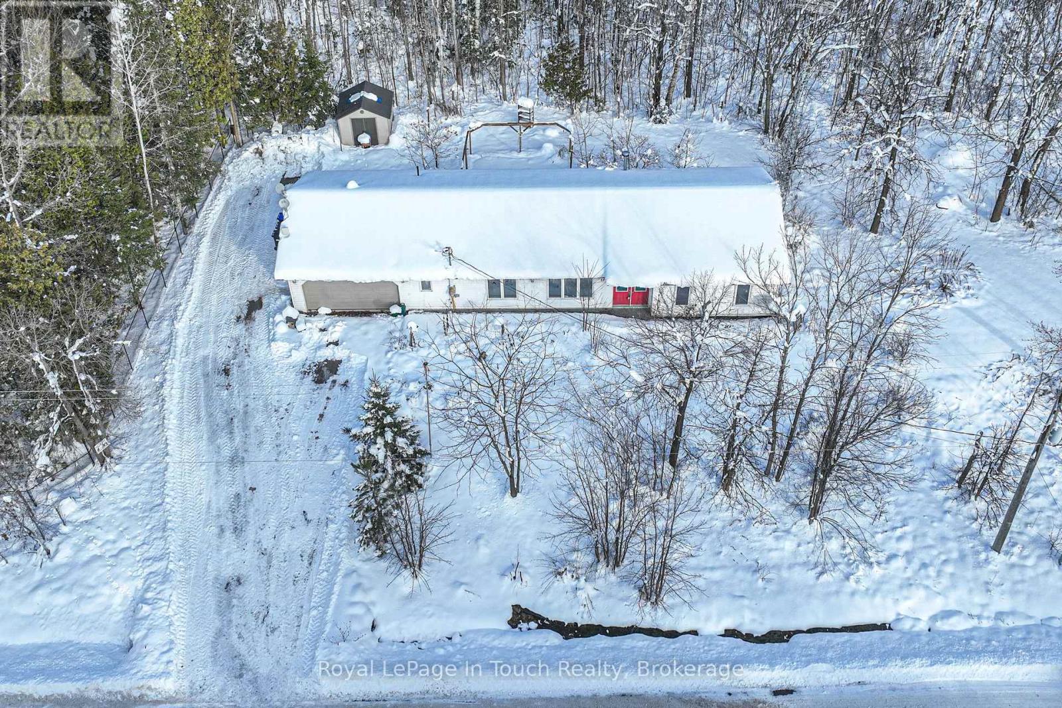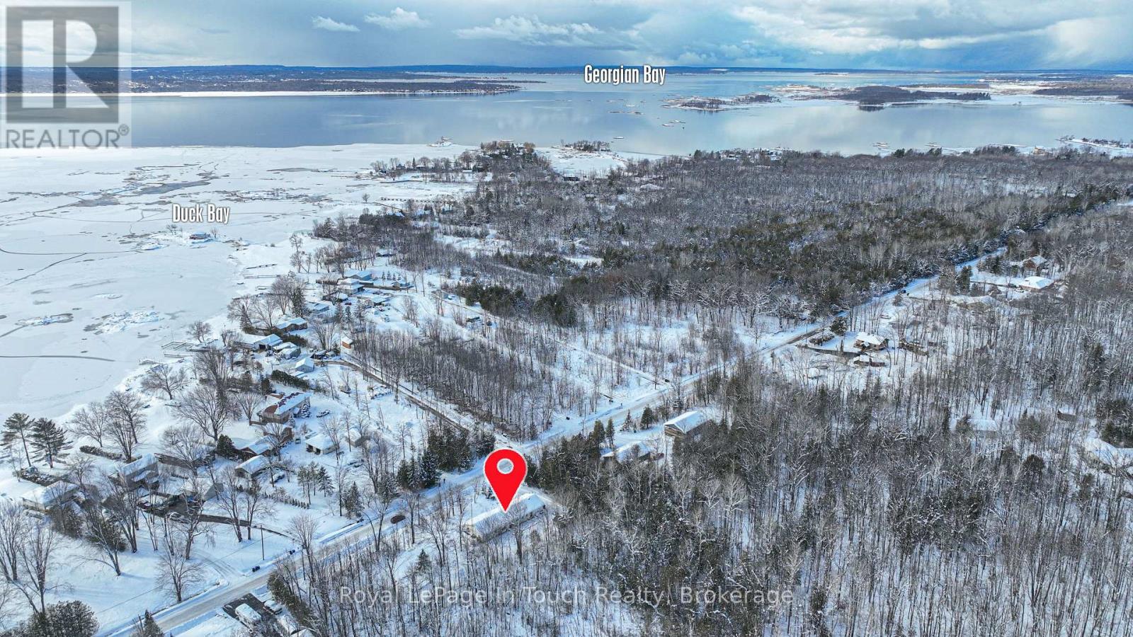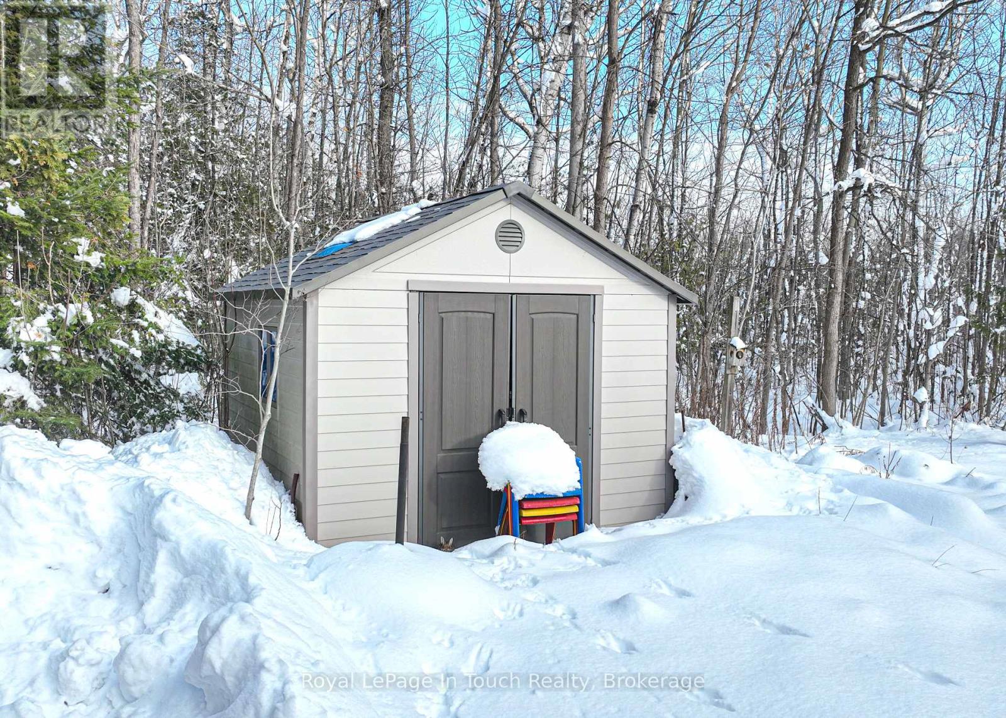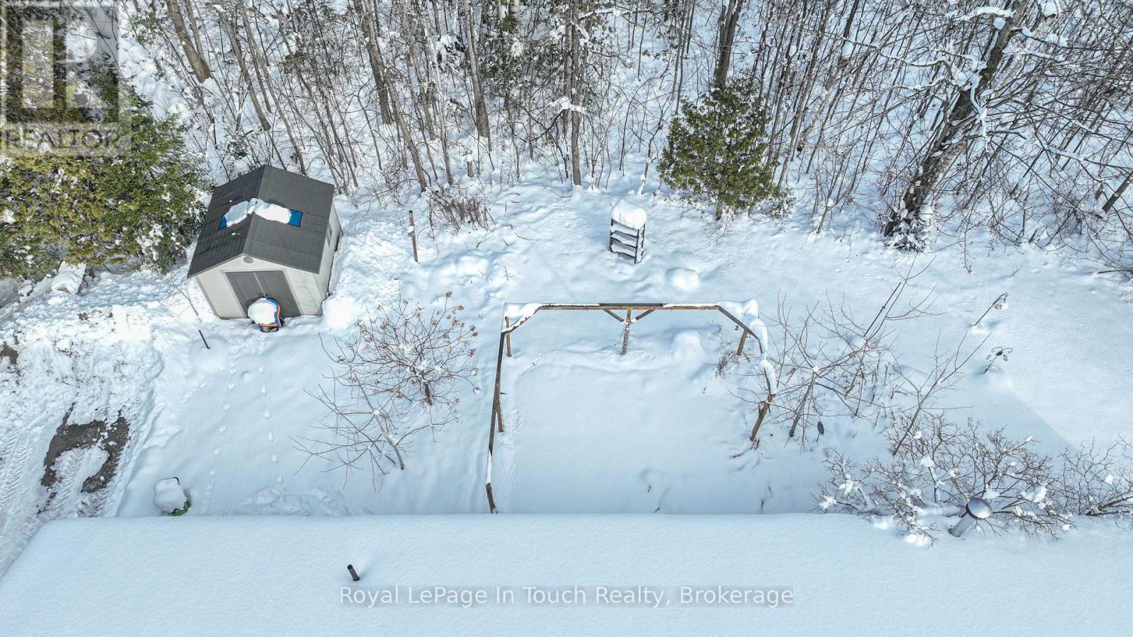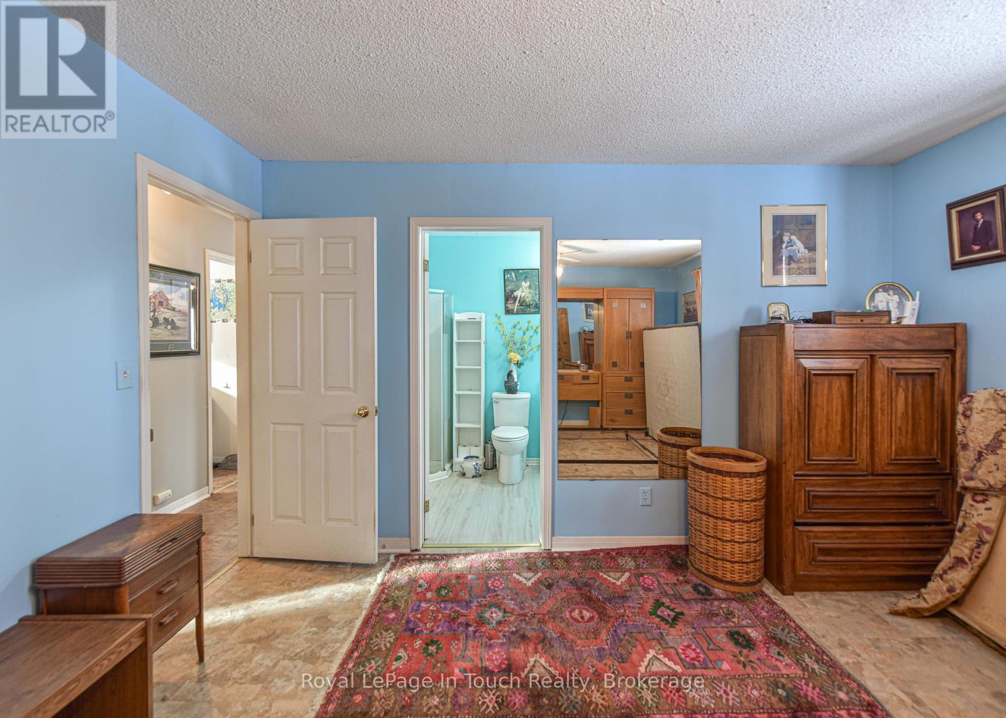LOADING
$499,500
This charming two-bedroom, two-bathroom bungalow is ideal for retirees seeking a peaceful retreat or first-time home buyers ready to make their mark. Step inside to discover the spacious main living areas that are perfect for entertaining or simply enjoying a cozy evening at home. One of the highlights of this property is the serene backyard, where you can relax and watch deer roam freely-a true nature lover's paradise. Located close to Hwy 400 and 12, for an easy commute to Midland, Orillia, Barrie and Toronto. Close to ski hills, marinas, beach snowmobile trails and the Tay paved recreation trail. Don't miss out on this opportunity. This property is being sold ""as is, where is"" as this is an estate. (id:54532)
Property Details
| MLS® Number | S11882637 |
| Property Type | Single Family |
| Community Name | Rural Tay |
| AmenitiesNearBy | Place Of Worship, Marina, Park, Beach |
| CommunityFeatures | School Bus |
| Features | Wooded Area, Carpet Free |
| ParkingSpaceTotal | 5 |
| Structure | Shed |
Building
| BathroomTotal | 2 |
| BedroomsAboveGround | 2 |
| BedroomsTotal | 2 |
| Appliances | Water Treatment, Water Heater, Garage Door Opener Remote(s), Dryer, Microwave, Refrigerator, Stove, Washer |
| ArchitecturalStyle | Bungalow |
| BasementType | Crawl Space |
| ConstructionStyleAttachment | Detached |
| CoolingType | Central Air Conditioning |
| ExteriorFinish | Vinyl Siding |
| FoundationType | Block |
| HalfBathTotal | 1 |
| HeatingFuel | Oil |
| HeatingType | Forced Air |
| StoriesTotal | 1 |
| Type | House |
Parking
| Attached Garage | |
| Inside Entry |
Land
| Acreage | No |
| LandAmenities | Place Of Worship, Marina, Park, Beach |
| Sewer | Septic System |
| SizeDepth | 100 Ft |
| SizeFrontage | 280 Ft |
| SizeIrregular | 280 X 100 Ft |
| SizeTotalText | 280 X 100 Ft|under 1/2 Acre |
| ZoningDescription | Ru |
Rooms
| Level | Type | Length | Width | Dimensions |
|---|---|---|---|---|
| Main Level | Kitchen | 3.43 m | 3.05 m | 3.43 m x 3.05 m |
| Main Level | Laundry Room | 3.07 m | 2.87 m | 3.07 m x 2.87 m |
| Main Level | Utility Room | 3.17 m | 2.95 m | 3.17 m x 2.95 m |
| Main Level | Family Room | 5.99 m | 3.48 m | 5.99 m x 3.48 m |
| Main Level | Dining Room | 4.09 m | 2.79 m | 4.09 m x 2.79 m |
| Main Level | Living Room | 3.81 m | 4.01 m | 3.81 m x 4.01 m |
| Main Level | Primary Bedroom | 3.96 m | 389 m | 3.96 m x 389 m |
| Main Level | Bedroom 2 | 3.45 m | 3.12 m | 3.45 m x 3.12 m |
| Main Level | Office | 3.12 m | 1.55 m | 3.12 m x 1.55 m |
| Main Level | Foyer | 4.06 m | 2.18 m | 4.06 m x 2.18 m |
| Main Level | Bathroom | 3.91 m | 1.75 m | 3.91 m x 1.75 m |
| Main Level | Bathroom | 1.5 m | 1.17 m | 1.5 m x 1.17 m |
https://www.realtor.ca/real-estate/27715095/171-duck-bay-road-tay-rural-tay
Interested?
Contact us for more information
Judy Larmand
Salesperson
No Favourites Found

Sotheby's International Realty Canada,
Brokerage
243 Hurontario St,
Collingwood, ON L9Y 2M1
Office: 705 416 1499
Rioux Baker Davies Team Contacts

Sherry Rioux Team Lead
-
705-443-2793705-443-2793
-
Email SherryEmail Sherry

Emma Baker Team Lead
-
705-444-3989705-444-3989
-
Email EmmaEmail Emma

Craig Davies Team Lead
-
289-685-8513289-685-8513
-
Email CraigEmail Craig

Jacki Binnie Sales Representative
-
705-441-1071705-441-1071
-
Email JackiEmail Jacki

Hollie Knight Sales Representative
-
705-994-2842705-994-2842
-
Email HollieEmail Hollie

Manar Vandervecht Real Estate Broker
-
647-267-6700647-267-6700
-
Email ManarEmail Manar

Michael Maish Sales Representative
-
706-606-5814706-606-5814
-
Email MichaelEmail Michael

Almira Haupt Finance Administrator
-
705-416-1499705-416-1499
-
Email AlmiraEmail Almira
Google Reviews






































No Favourites Found

The trademarks REALTOR®, REALTORS®, and the REALTOR® logo are controlled by The Canadian Real Estate Association (CREA) and identify real estate professionals who are members of CREA. The trademarks MLS®, Multiple Listing Service® and the associated logos are owned by The Canadian Real Estate Association (CREA) and identify the quality of services provided by real estate professionals who are members of CREA. The trademark DDF® is owned by The Canadian Real Estate Association (CREA) and identifies CREA's Data Distribution Facility (DDF®)
December 11 2024 04:50:36
Muskoka Haliburton Orillia – The Lakelands Association of REALTORS®
Royal LePage In Touch Realty
Quick Links
-
HomeHome
-
About UsAbout Us
-
Rental ServiceRental Service
-
Listing SearchListing Search
-
10 Advantages10 Advantages
-
ContactContact
Contact Us
-
243 Hurontario St,243 Hurontario St,
Collingwood, ON L9Y 2M1
Collingwood, ON L9Y 2M1 -
705 416 1499705 416 1499
-
riouxbakerteam@sothebysrealty.cariouxbakerteam@sothebysrealty.ca
© 2024 Rioux Baker Davies Team
-
The Blue MountainsThe Blue Mountains
-
Privacy PolicyPrivacy Policy



