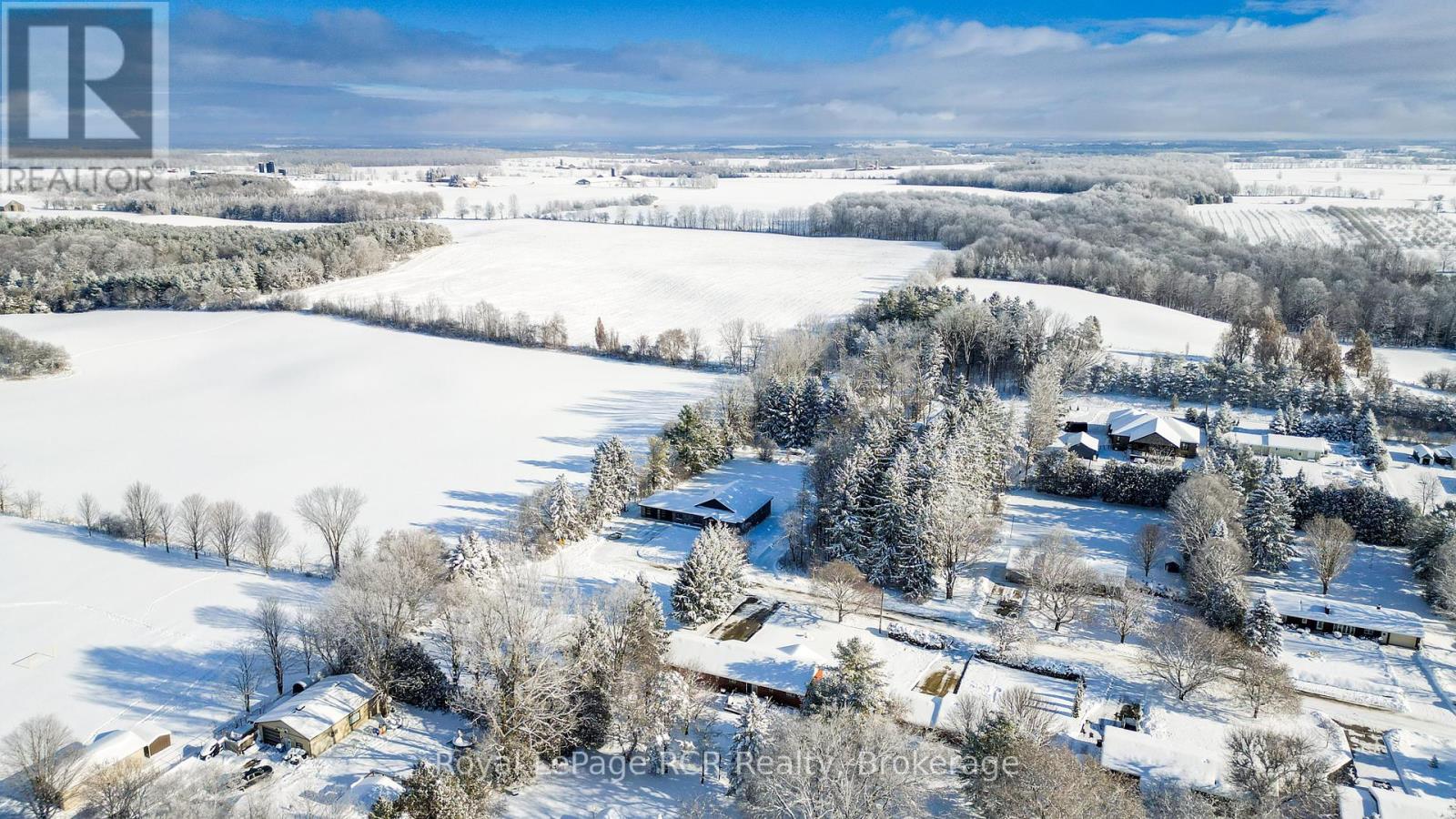LOADING
$799,000
Welcome to 348 Augusta St, Ayton. Beautiful 2 year old custom built 3 Bedroom, 2 Bathroom bungalow built on almost 3/4 acre lot on a private dead end street. This stunning home offers 2300 + Sq ft of living space all on one level. This inviting home offers a spacious open concept kitchen, dining and family room with vaulted ceilings and gas fireplace, large pantry, main floor laundry, office, in floor heating and an additional living room, this home has it all! You can park your vehicles or toys in the generous sized full two car garage with separate heating controls. Whether you are a family, retiree or first time home buyer this home is a perfect fit for anyone! Come see the beauty this home has to offer! **** EXTRAS **** Ductless A/C unit to be installed prior to closing date. (id:54532)
Property Details
| MLS® Number | X11882750 |
| Property Type | Single Family |
| Community Name | Ayton |
| EquipmentType | Propane Tank |
| Features | Carpet Free |
| ParkingSpaceTotal | 8 |
| RentalEquipmentType | Propane Tank |
Building
| BathroomTotal | 2 |
| BedroomsAboveGround | 3 |
| BedroomsTotal | 3 |
| Amenities | Separate Heating Controls |
| Appliances | Water Heater, Dishwasher, Dryer, Microwave, Oven, Refrigerator, Stove, Washer, Water Softener |
| ArchitecturalStyle | Bungalow |
| ConstructionStatus | Insulation Upgraded |
| ConstructionStyleAttachment | Detached |
| CoolingType | Air Exchanger |
| ExteriorFinish | Stone |
| FireplacePresent | Yes |
| FoundationType | Insulated Concrete Forms |
| HeatingFuel | Propane |
| HeatingType | Other |
| StoriesTotal | 1 |
| SizeInterior | 1999.983 - 2499.9795 Sqft |
| Type | House |
Parking
| Attached Garage |
Land
| Acreage | No |
| Sewer | Septic System |
| SizeDepth | 231 Ft |
| SizeFrontage | 132 Ft |
| SizeIrregular | 132 X 231 Ft |
| SizeTotalText | 132 X 231 Ft |
Rooms
| Level | Type | Length | Width | Dimensions |
|---|---|---|---|---|
| Main Level | Kitchen | 4.9 m | 3.96 m | 4.9 m x 3.96 m |
| Main Level | Living Room | 6.06 m | 4.93 m | 6.06 m x 4.93 m |
| Main Level | Mud Room | 4.5 m | 2.11 m | 4.5 m x 2.11 m |
| Main Level | Dining Room | 3.88 m | 2.91 m | 3.88 m x 2.91 m |
| Main Level | Family Room | 5.98 m | 4.35 m | 5.98 m x 4.35 m |
| Main Level | Laundry Room | 2.14 m | 2.11 m | 2.14 m x 2.11 m |
| Main Level | Office | 3.18 m | 2.33 m | 3.18 m x 2.33 m |
| Main Level | Primary Bedroom | 4.64 m | 4.23 m | 4.64 m x 4.23 m |
| Main Level | Bathroom | 3.18 m | 2.95 m | 3.18 m x 2.95 m |
| Main Level | Bedroom | 3.91 m | 3.52 m | 3.91 m x 3.52 m |
| Main Level | Bedroom | 4.62 m | 4.08 m | 4.62 m x 4.08 m |
| Main Level | Bathroom | 3.48 m | 1.52 m | 3.48 m x 1.52 m |
https://www.realtor.ca/real-estate/27715765/348-augusta-street-west-grey-ayton-ayton
Interested?
Contact us for more information
Melissa Lillico
Salesperson
No Favourites Found

Sotheby's International Realty Canada,
Brokerage
243 Hurontario St,
Collingwood, ON L9Y 2M1
Office: 705 416 1499
Rioux Baker Davies Team Contacts

Sherry Rioux Team Lead
-
705-443-2793705-443-2793
-
Email SherryEmail Sherry

Emma Baker Team Lead
-
705-444-3989705-444-3989
-
Email EmmaEmail Emma

Craig Davies Team Lead
-
289-685-8513289-685-8513
-
Email CraigEmail Craig

Jacki Binnie Sales Representative
-
705-441-1071705-441-1071
-
Email JackiEmail Jacki

Hollie Knight Sales Representative
-
705-994-2842705-994-2842
-
Email HollieEmail Hollie

Manar Vandervecht Real Estate Broker
-
647-267-6700647-267-6700
-
Email ManarEmail Manar

Michael Maish Sales Representative
-
706-606-5814706-606-5814
-
Email MichaelEmail Michael

Almira Haupt Finance Administrator
-
705-416-1499705-416-1499
-
Email AlmiraEmail Almira
Google Reviews






































No Favourites Found

The trademarks REALTOR®, REALTORS®, and the REALTOR® logo are controlled by The Canadian Real Estate Association (CREA) and identify real estate professionals who are members of CREA. The trademarks MLS®, Multiple Listing Service® and the associated logos are owned by The Canadian Real Estate Association (CREA) and identify the quality of services provided by real estate professionals who are members of CREA. The trademark DDF® is owned by The Canadian Real Estate Association (CREA) and identifies CREA's Data Distribution Facility (DDF®)
December 11 2024 05:03:20
Muskoka Haliburton Orillia – The Lakelands Association of REALTORS®
Royal LePage Rcr Realty
Quick Links
-
HomeHome
-
About UsAbout Us
-
Rental ServiceRental Service
-
Listing SearchListing Search
-
10 Advantages10 Advantages
-
ContactContact
Contact Us
-
243 Hurontario St,243 Hurontario St,
Collingwood, ON L9Y 2M1
Collingwood, ON L9Y 2M1 -
705 416 1499705 416 1499
-
riouxbakerteam@sothebysrealty.cariouxbakerteam@sothebysrealty.ca
© 2024 Rioux Baker Davies Team
-
The Blue MountainsThe Blue Mountains
-
Privacy PolicyPrivacy Policy





































