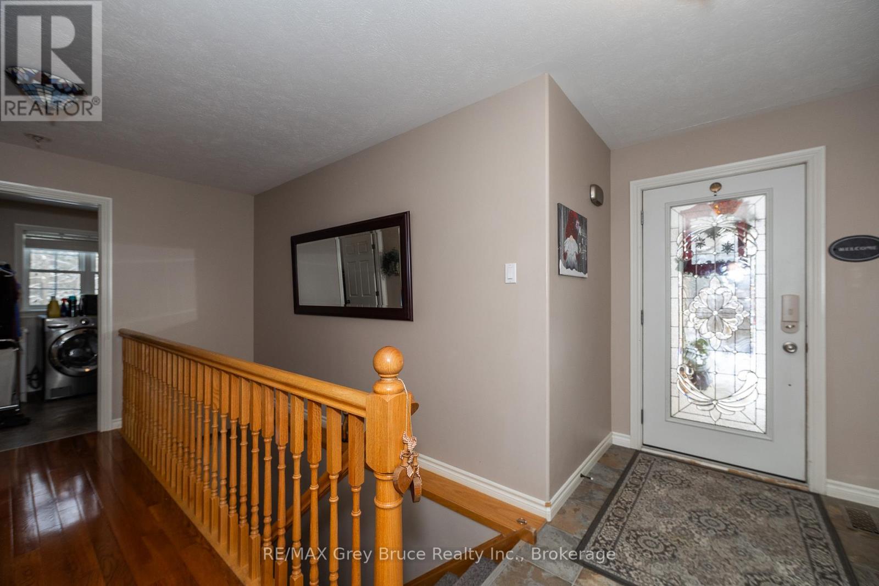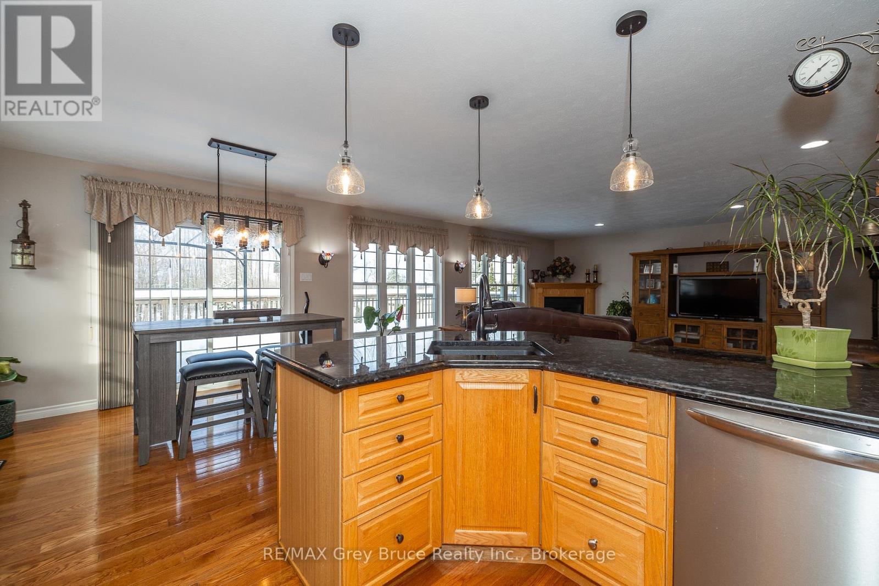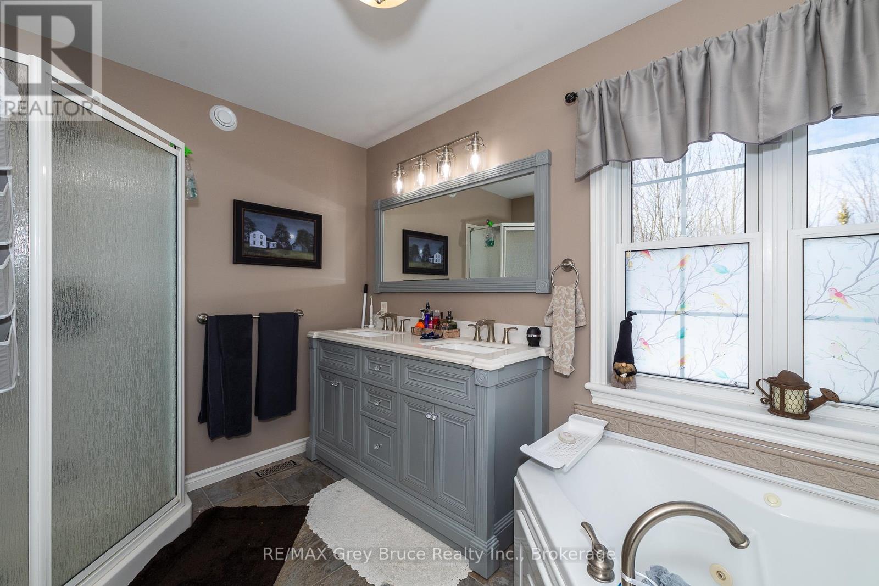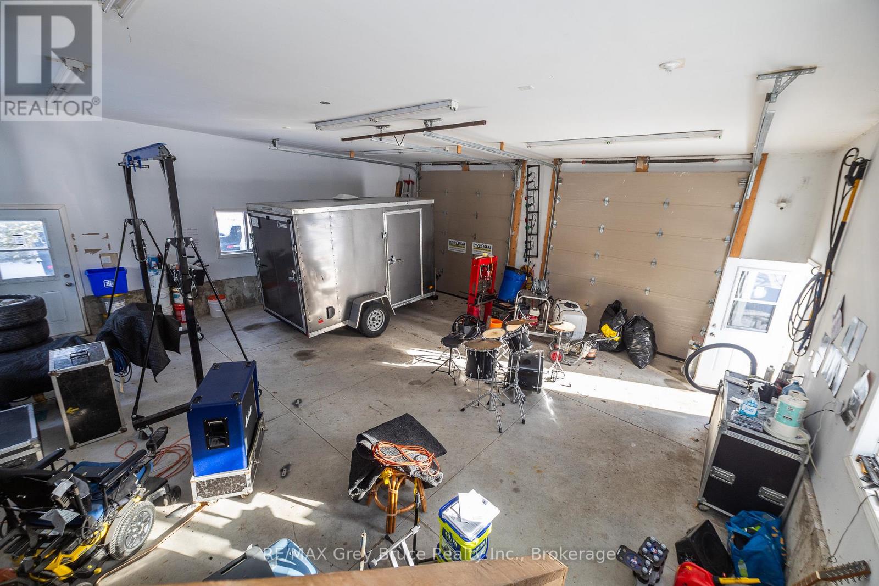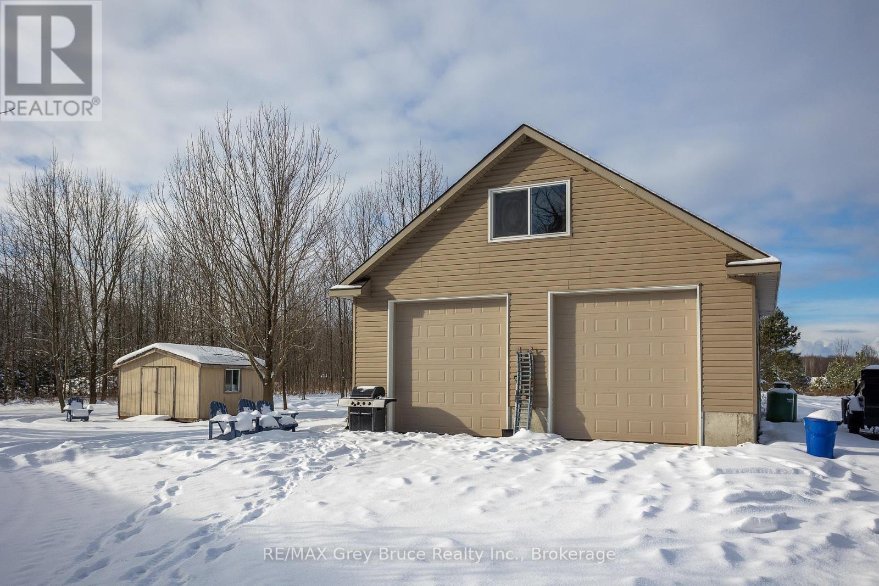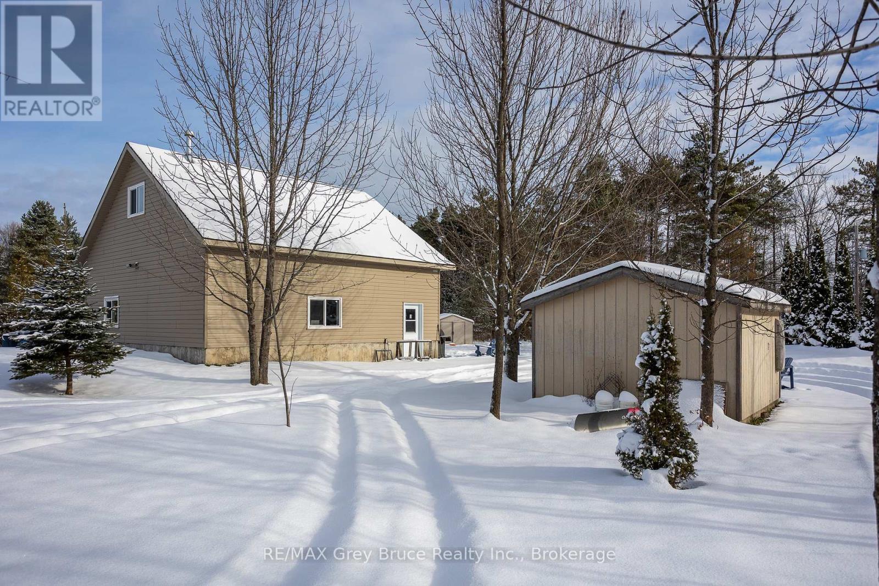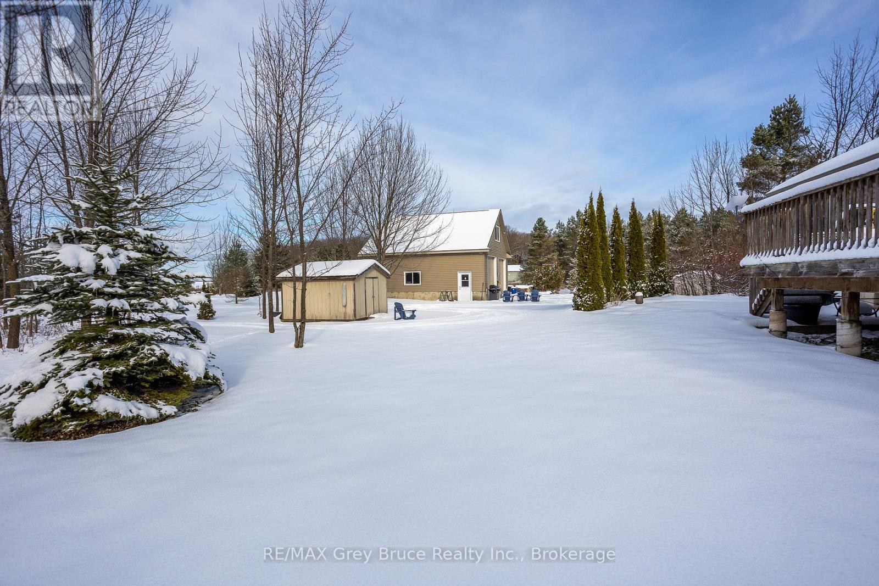LOADING
$999,000
Discover the perfect blend of modern comfort and versatility in this 2006-built bungalow! The main floor features 4 spacious bedrooms and 2 full bathrooms, including a luxurious primary suite with a walk-in closet and a spa-like ensuite, complete with a soaker tub. The stylish kitchen, boasting granite countertops, flows seamlessly into the dining area, which opens onto a large deck ideal for entertaining or relaxing. A cozy propane fireplace adds charm to the living space, and the main floor laundry offers convenience with direct access to the attached 2-car garage. The home is equipped with 200-amp service and a furnace updated in 2019, ensuring efficiency and peace of mind. The lower level includes an additional 1-bedroom, 1-bathroom accessory living space, complete with its own separate entrance, perfect for an in-law suite or rental potential. Outside, the property shines with a 30'x30' heated/insulated shop featuring a loft, separate electrical panel, high ceilings, and ample room for two cars or trucks, ideal for storage, hobbies, or a workshop. **** EXTRAS **** Rental Items: Propane tank(s), Water Heater (id:54532)
Property Details
| MLS® Number | X11883096 |
| Property Type | Single Family |
| Community Name | Rural Georgian Bluffs |
| EquipmentType | Propane Tank, Water Heater |
| Features | In-law Suite |
| ParkingSpaceTotal | 10 |
| RentalEquipmentType | Propane Tank, Water Heater |
| Structure | Deck, Drive Shed |
Building
| BathroomTotal | 3 |
| BedroomsAboveGround | 4 |
| BedroomsBelowGround | 1 |
| BedroomsTotal | 5 |
| Amenities | Fireplace(s) |
| Appliances | Garage Door Opener Remote(s), Blinds, Dishwasher, Dryer, Microwave, Refrigerator, Stove, Washer |
| ArchitecturalStyle | Bungalow |
| BasementDevelopment | Finished |
| BasementFeatures | Apartment In Basement, Walk Out |
| BasementType | N/a (finished) |
| ConstructionStyleAttachment | Detached |
| CoolingType | Central Air Conditioning, Air Exchanger |
| ExteriorFinish | Stone, Concrete |
| FireplacePresent | Yes |
| FireplaceTotal | 1 |
| FoundationType | Poured Concrete |
| HeatingFuel | Propane |
| HeatingType | Forced Air |
| StoriesTotal | 1 |
| SizeInterior | 1499.9875 - 1999.983 Sqft |
| Type | House |
Parking
| Attached Garage |
Land
| Acreage | No |
| LandscapeFeatures | Landscaped |
| Sewer | Septic System |
| SizeDepth | 450 Ft |
| SizeFrontage | 200 Ft |
| SizeIrregular | 200 X 450 Ft |
| SizeTotalText | 200 X 450 Ft|1/2 - 1.99 Acres |
| ZoningDescription | Ru |
Rooms
| Level | Type | Length | Width | Dimensions |
|---|---|---|---|---|
| Lower Level | Kitchen | 6.5278 m | 2.8194 m | 6.5278 m x 2.8194 m |
| Lower Level | Bedroom | 4.2418 m | 4.1402 m | 4.2418 m x 4.1402 m |
| Lower Level | Great Room | 6.8834 m | 8.3058 m | 6.8834 m x 8.3058 m |
| Main Level | Family Room | 6.1976 m | 5.7912 m | 6.1976 m x 5.7912 m |
| Main Level | Laundry Room | 2.5908 m | 2.2606 m | 2.5908 m x 2.2606 m |
| Main Level | Primary Bedroom | 4.9022 m | 3.937 m | 4.9022 m x 3.937 m |
| Main Level | Dining Room | 3.175 m | 2.5908 m | 3.175 m x 2.5908 m |
| Main Level | Kitchen | 3.175 m | 3.4798 m | 3.175 m x 3.4798 m |
| Main Level | Bedroom 2 | 3.0988 m | 3.0734 m | 3.0988 m x 3.0734 m |
| Main Level | Bedroom 3 | 3.0988 m | 3.1242 m | 3.0988 m x 3.1242 m |
| Main Level | Bedroom 4 | 3.4036 m | 3.048 m | 3.4036 m x 3.048 m |
| Main Level | Bathroom | 2.286 m | 1.9812 m | 2.286 m x 1.9812 m |
Interested?
Contact us for more information
Reid Middlebro
Salesperson
No Favourites Found

Sotheby's International Realty Canada,
Brokerage
243 Hurontario St,
Collingwood, ON L9Y 2M1
Office: 705 416 1499
Rioux Baker Davies Team Contacts

Sherry Rioux Team Lead
-
705-443-2793705-443-2793
-
Email SherryEmail Sherry

Emma Baker Team Lead
-
705-444-3989705-444-3989
-
Email EmmaEmail Emma

Craig Davies Team Lead
-
289-685-8513289-685-8513
-
Email CraigEmail Craig

Jacki Binnie Sales Representative
-
705-441-1071705-441-1071
-
Email JackiEmail Jacki

Hollie Knight Sales Representative
-
705-994-2842705-994-2842
-
Email HollieEmail Hollie

Manar Vandervecht Real Estate Broker
-
647-267-6700647-267-6700
-
Email ManarEmail Manar

Michael Maish Sales Representative
-
706-606-5814706-606-5814
-
Email MichaelEmail Michael

Almira Haupt Finance Administrator
-
705-416-1499705-416-1499
-
Email AlmiraEmail Almira
Google Reviews






































No Favourites Found

The trademarks REALTOR®, REALTORS®, and the REALTOR® logo are controlled by The Canadian Real Estate Association (CREA) and identify real estate professionals who are members of CREA. The trademarks MLS®, Multiple Listing Service® and the associated logos are owned by The Canadian Real Estate Association (CREA) and identify the quality of services provided by real estate professionals who are members of CREA. The trademark DDF® is owned by The Canadian Real Estate Association (CREA) and identifies CREA's Data Distribution Facility (DDF®)
December 11 2024 05:03:24
Muskoka Haliburton Orillia – The Lakelands Association of REALTORS®
RE/MAX Grey Bruce Realty Inc.
Quick Links
-
HomeHome
-
About UsAbout Us
-
Rental ServiceRental Service
-
Listing SearchListing Search
-
10 Advantages10 Advantages
-
ContactContact
Contact Us
-
243 Hurontario St,243 Hurontario St,
Collingwood, ON L9Y 2M1
Collingwood, ON L9Y 2M1 -
705 416 1499705 416 1499
-
riouxbakerteam@sothebysrealty.cariouxbakerteam@sothebysrealty.ca
© 2024 Rioux Baker Davies Team
-
The Blue MountainsThe Blue Mountains
-
Privacy PolicyPrivacy Policy


