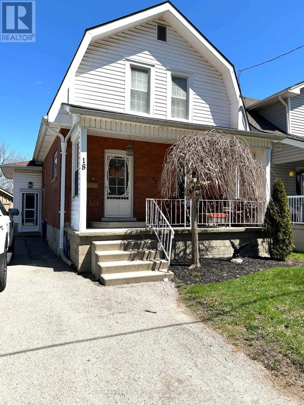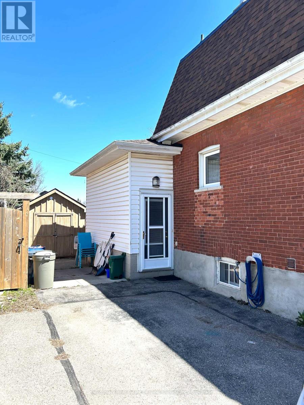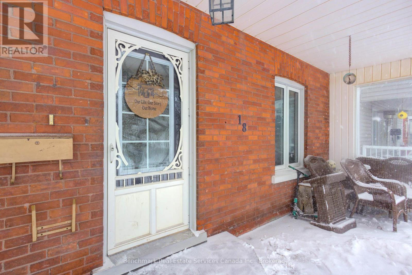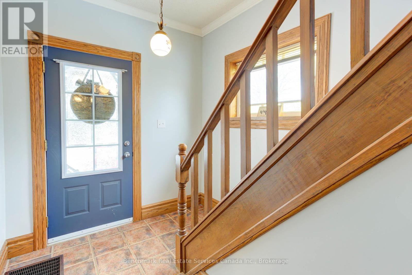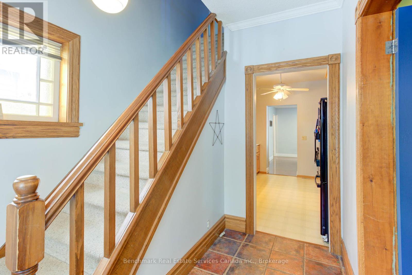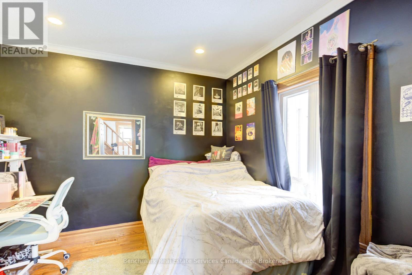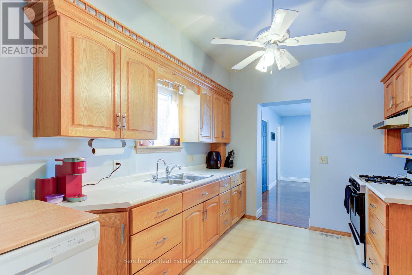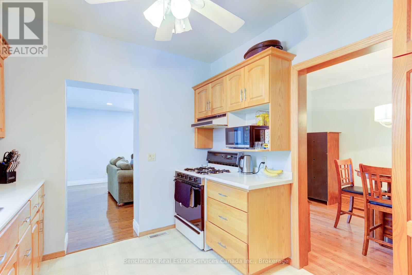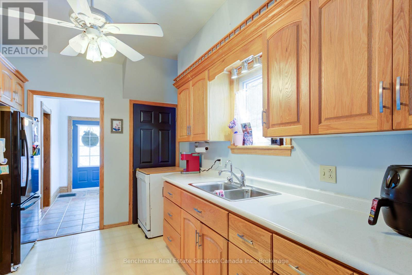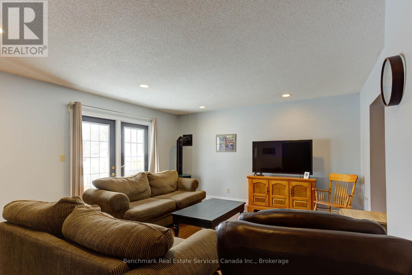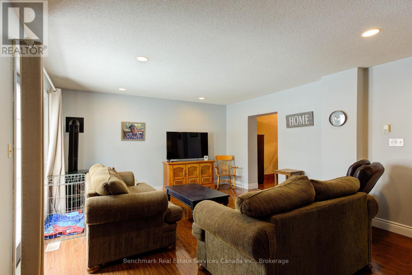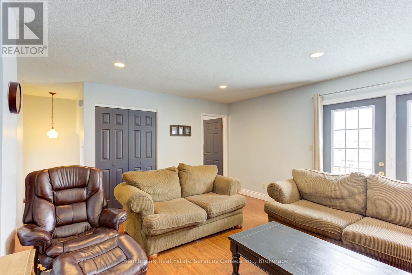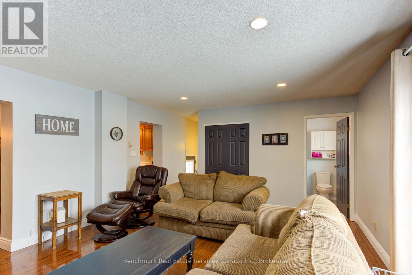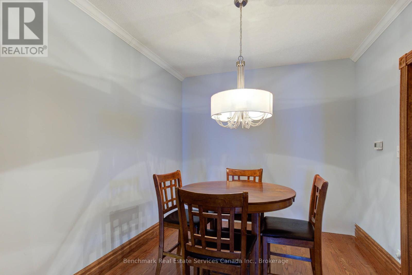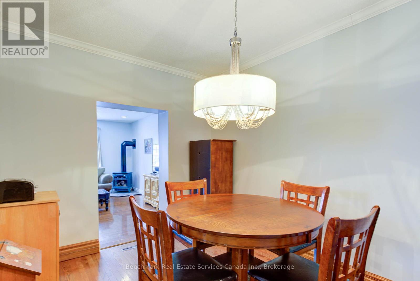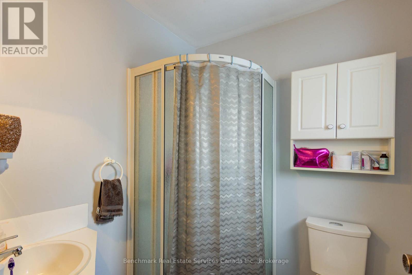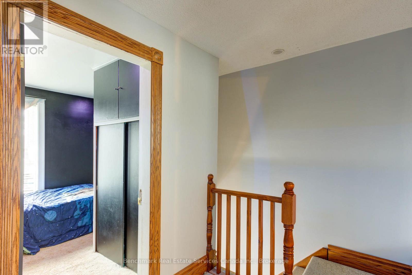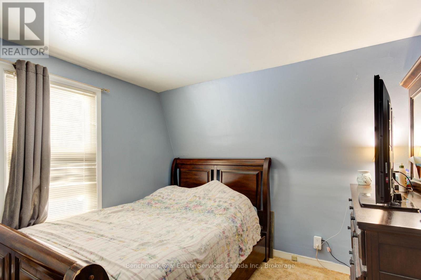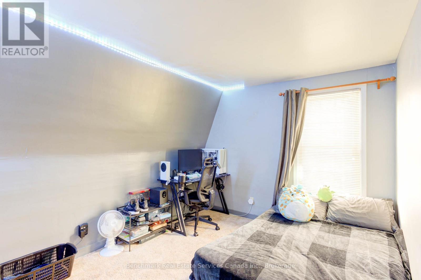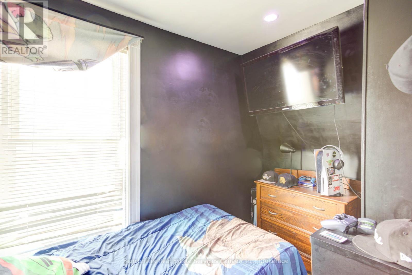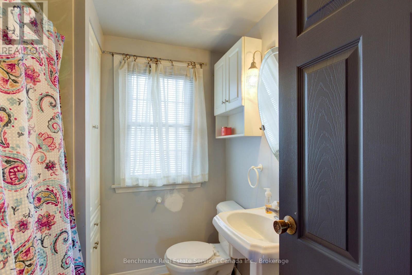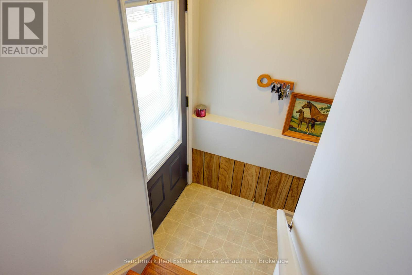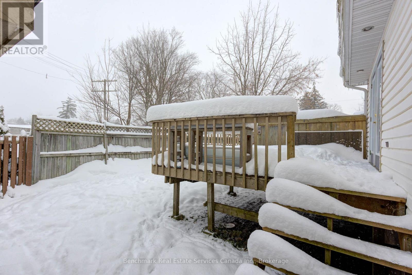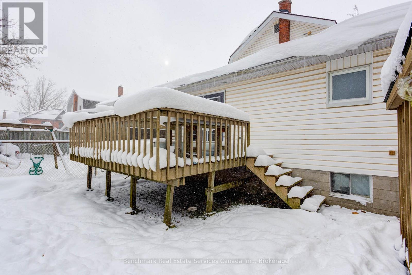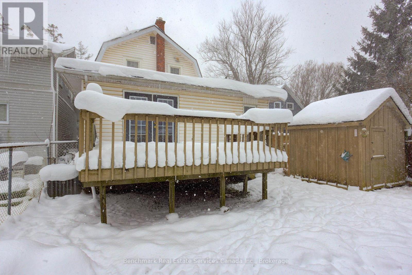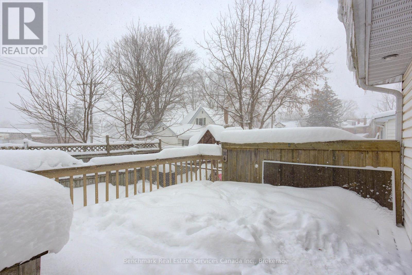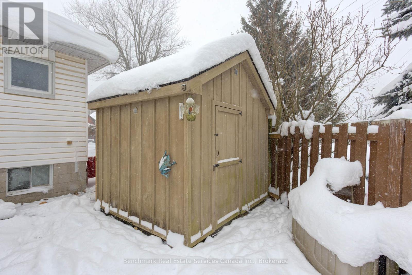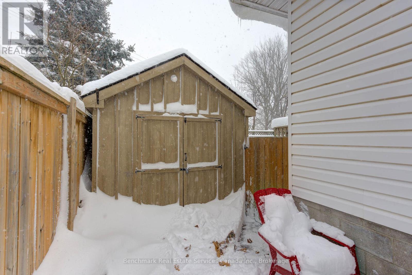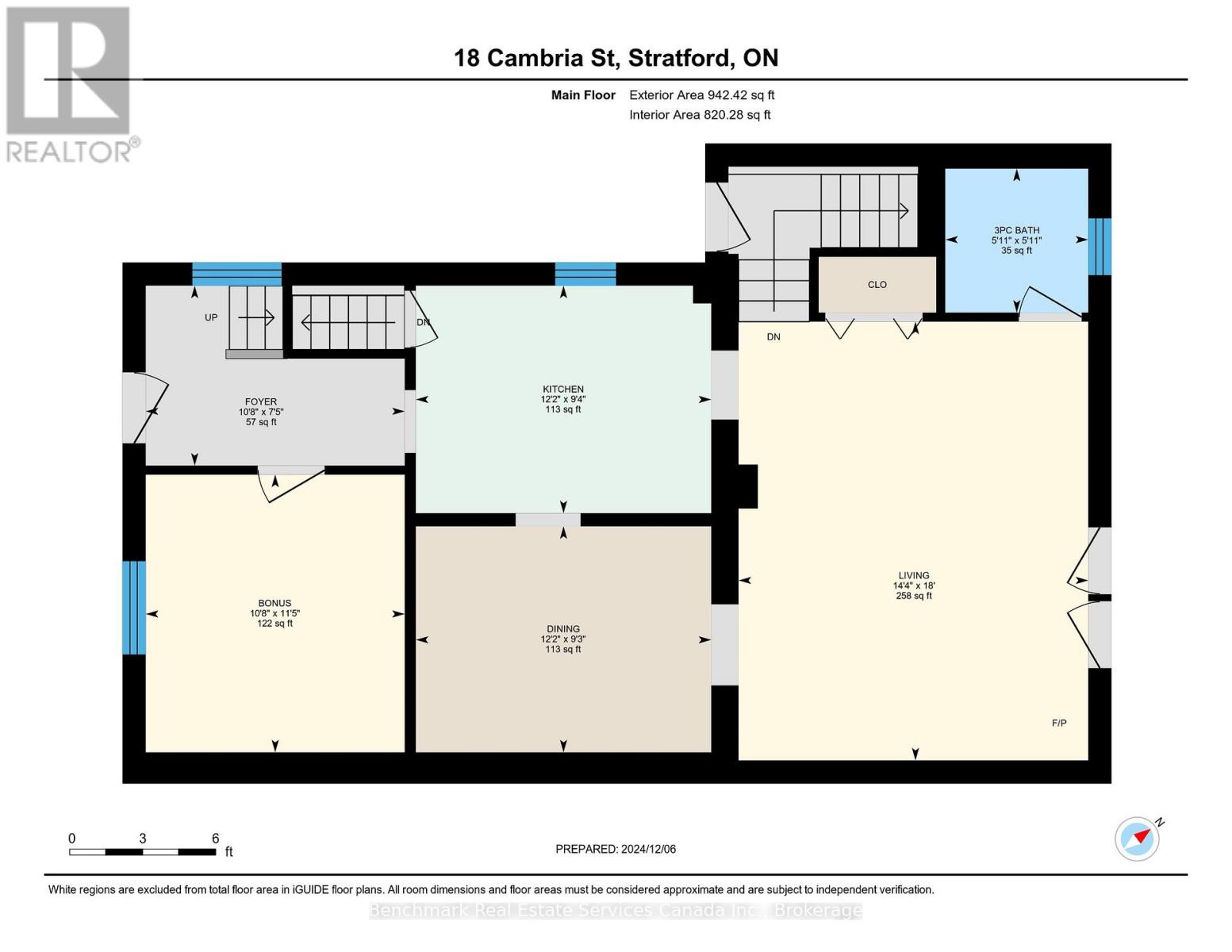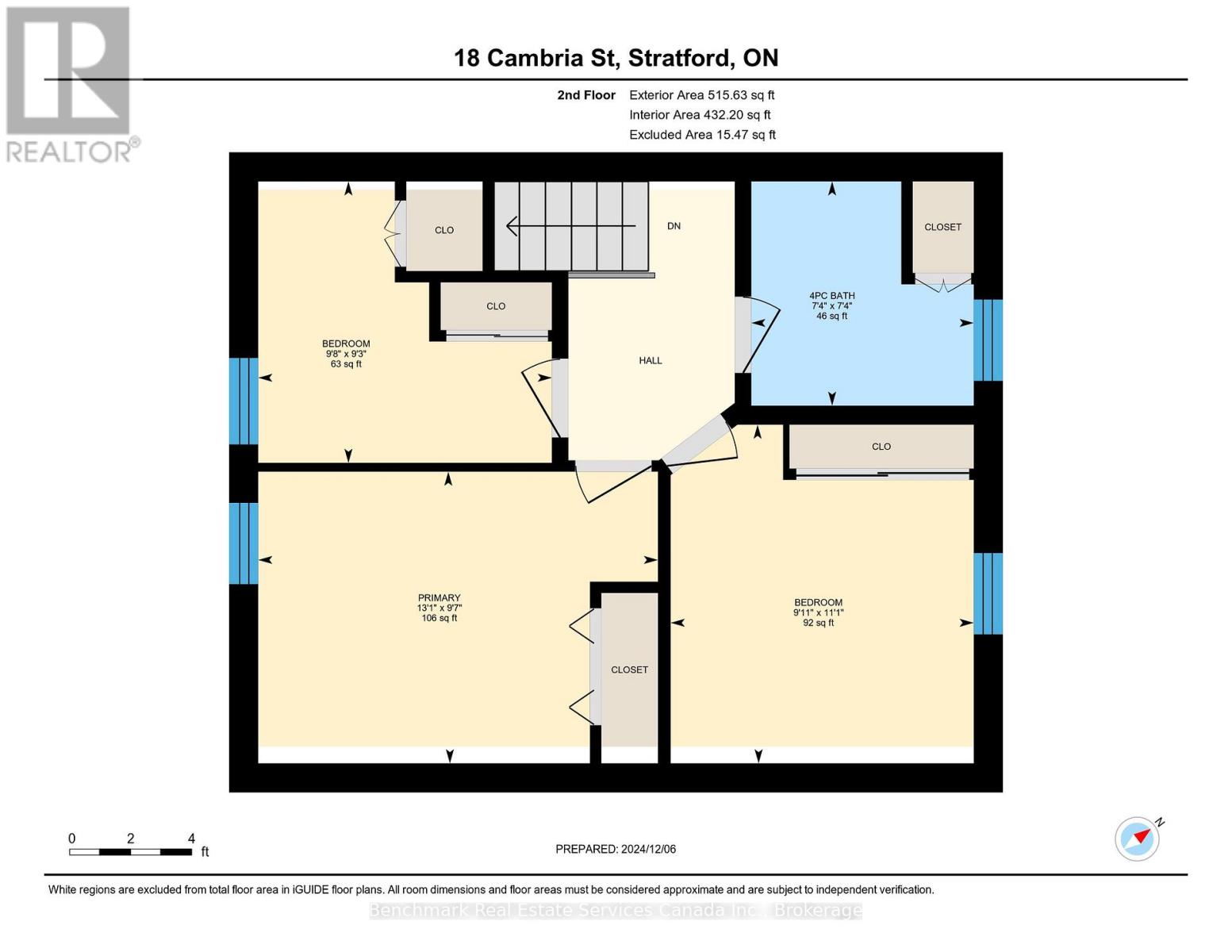18 Cambria Street Stratford, Ontario N5A 1G5
$569,900
Welcome to 18 Cambria Street, an attractive and well-built red brick house nestled in the heart of Stratford. This splendid property is perfect for first-time home buyers, growing families, or working professionals seeking a blend of comfort and convenience.Boasting an abundance of living space, this charming home features four bedrooms and two full bathrooms. It presents a fantastic opportunity for those who dream of creating their own perfect haven.The residence is situated in an enviable location, just a stone's throw away from local schools, ensuring the morning rush is a breeze. Shopping facilities and the bustling downtown area are also within easy reach, providing all the amenities you could wish for right on your doorstep.This property is not just a house; its a potential-filled home with a basement offering a wealth of possibilities for additional living space, a home office, or an entertainment area to suit your lifestyle needs. The home's solid construction and timeless design are sure to captivate those who appreciate a property with character and durability.Don't miss out on the opportunity to make 18 Cambria Street your family's new sanctuary. With its great location, ample space, and potential for personalization, this house is an ideal canvas ready for you to create your dream home. Book your viewing today and take the first step towards a future filled with memories in a place you can truly call your own. (id:54532)
Property Details
| MLS® Number | X11884046 |
| Property Type | Single Family |
| Community Name | Stratford |
| Amenities Near By | Hospital, Schools, Place Of Worship |
| Community Features | Community Centre |
| Equipment Type | Water Heater |
| Features | Irregular Lot Size, Flat Site |
| Parking Space Total | 3 |
| Rental Equipment Type | Water Heater |
| Structure | Deck, Porch, Shed |
Building
| Bathroom Total | 2 |
| Bedrooms Above Ground | 4 |
| Bedrooms Total | 4 |
| Age | 100+ Years |
| Amenities | Fireplace(s) |
| Appliances | Central Vacuum, Water Softener, Water Heater, Dishwasher, Dryer, Stove, Washer, Refrigerator |
| Basement Development | Unfinished |
| Basement Type | N/a (unfinished) |
| Construction Style Attachment | Detached |
| Cooling Type | Central Air Conditioning |
| Exterior Finish | Brick, Vinyl Siding |
| Fireplace Present | Yes |
| Fireplace Total | 1 |
| Foundation Type | Concrete |
| Heating Fuel | Natural Gas |
| Heating Type | Forced Air |
| Stories Total | 2 |
| Size Interior | 1,100 - 1,500 Ft2 |
| Type | House |
| Utility Water | Municipal Water |
Land
| Acreage | No |
| Land Amenities | Hospital, Schools, Place Of Worship |
| Sewer | Sanitary Sewer |
| Size Depth | 65 Ft |
| Size Frontage | 36 Ft |
| Size Irregular | 36 X 65 Ft ; 36 X 58 X 18 X 22 X 73 |
| Size Total Text | 36 X 65 Ft ; 36 X 58 X 18 X 22 X 73|under 1/2 Acre |
| Zoning Description | R2 |
Rooms
| Level | Type | Length | Width | Dimensions |
|---|---|---|---|---|
| Second Level | Primary Bedroom | 2.92 m | 3.99 m | 2.92 m x 3.99 m |
| Second Level | Bedroom | 3.39 m | 24 m | 3.39 m x 24 m |
| Second Level | Bedroom | 2.81 m | 2.93 m | 2.81 m x 2.93 m |
| Second Level | Bathroom | 2.24 m | 2.22 m | 2.24 m x 2.22 m |
| Main Level | Bedroom | 3.48 m | 3.25 m | 3.48 m x 3.25 m |
| Main Level | Kitchen | 2.85 m | 3.7 m | 2.85 m x 3.7 m |
| Main Level | Dining Room | 2.83 m | 3.7 m | 2.83 m x 3.7 m |
| Main Level | Foyer | 2.25 m | 3.25 m | 2.25 m x 3.25 m |
| Main Level | Living Room | 5.5 m | 4.38 m | 5.5 m x 4.38 m |
| Main Level | Bathroom | 1.8 m | 1.79 m | 1.8 m x 1.79 m |
Utilities
| Cable | Installed |
| Sewer | Installed |
https://www.realtor.ca/real-estate/27718699/18-cambria-street-stratford-stratford
Contact Us
Contact us for more information

