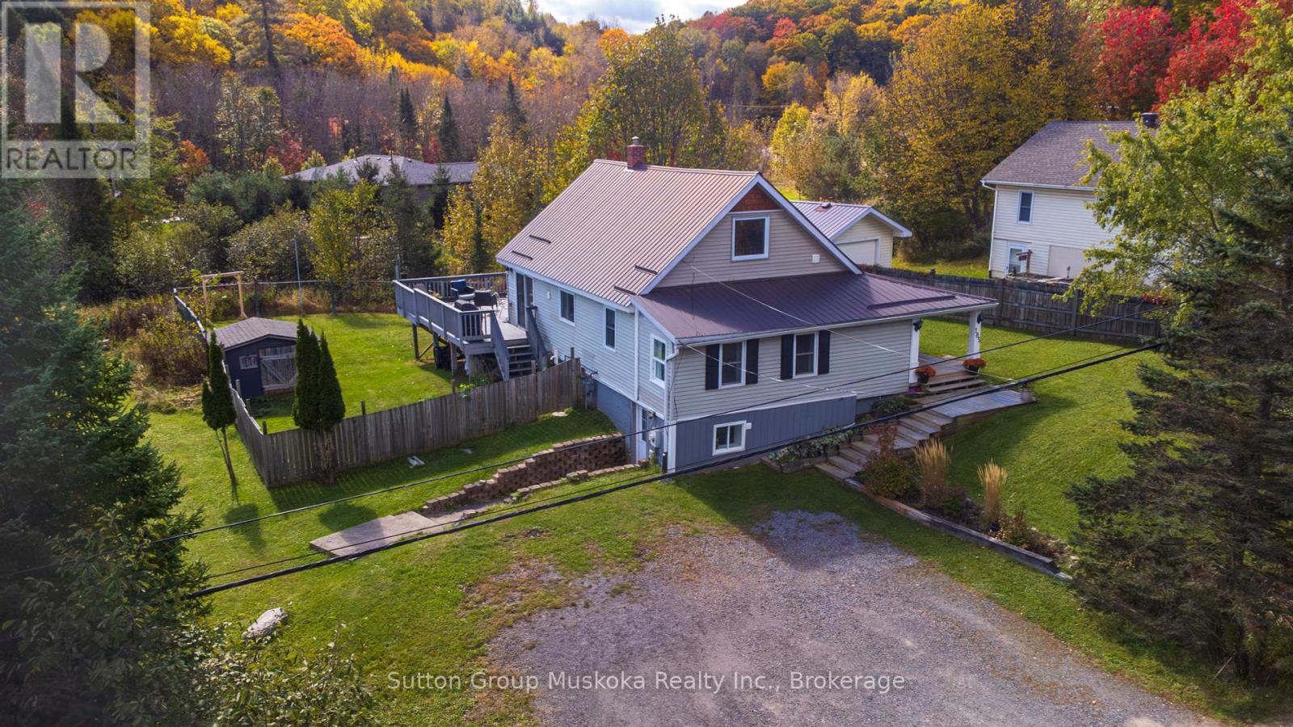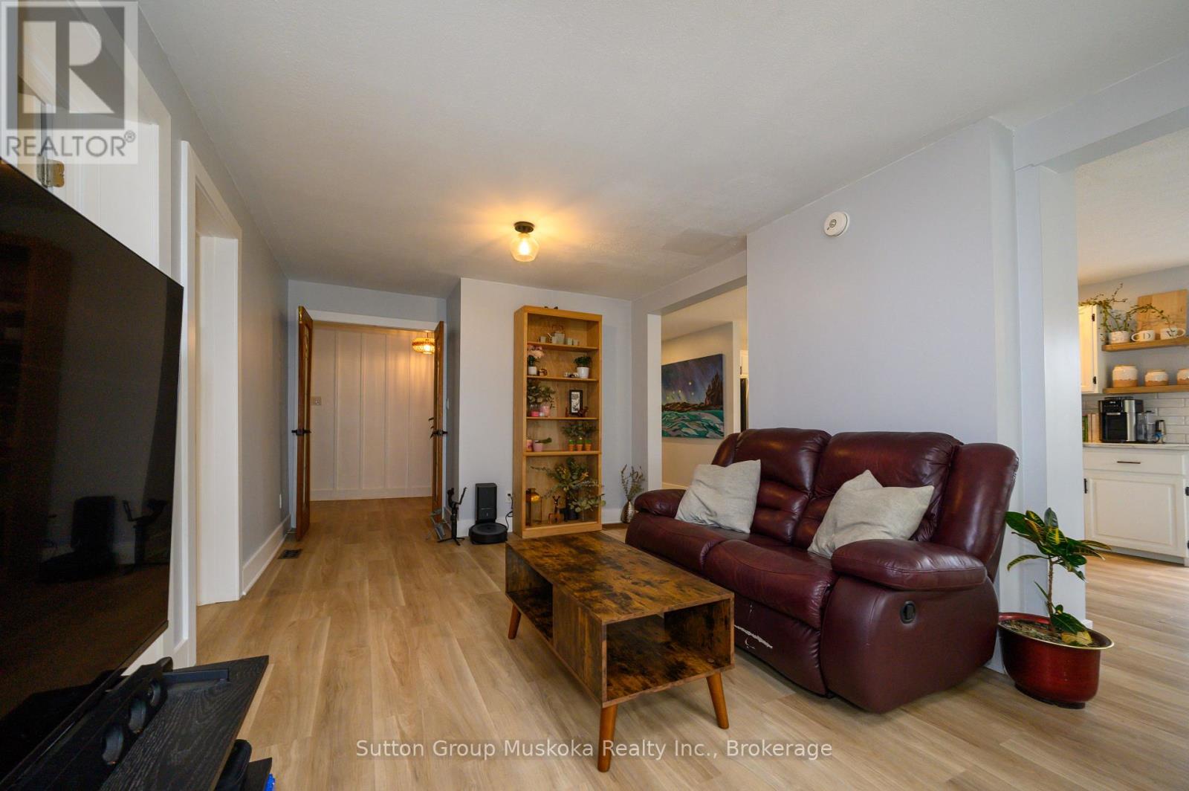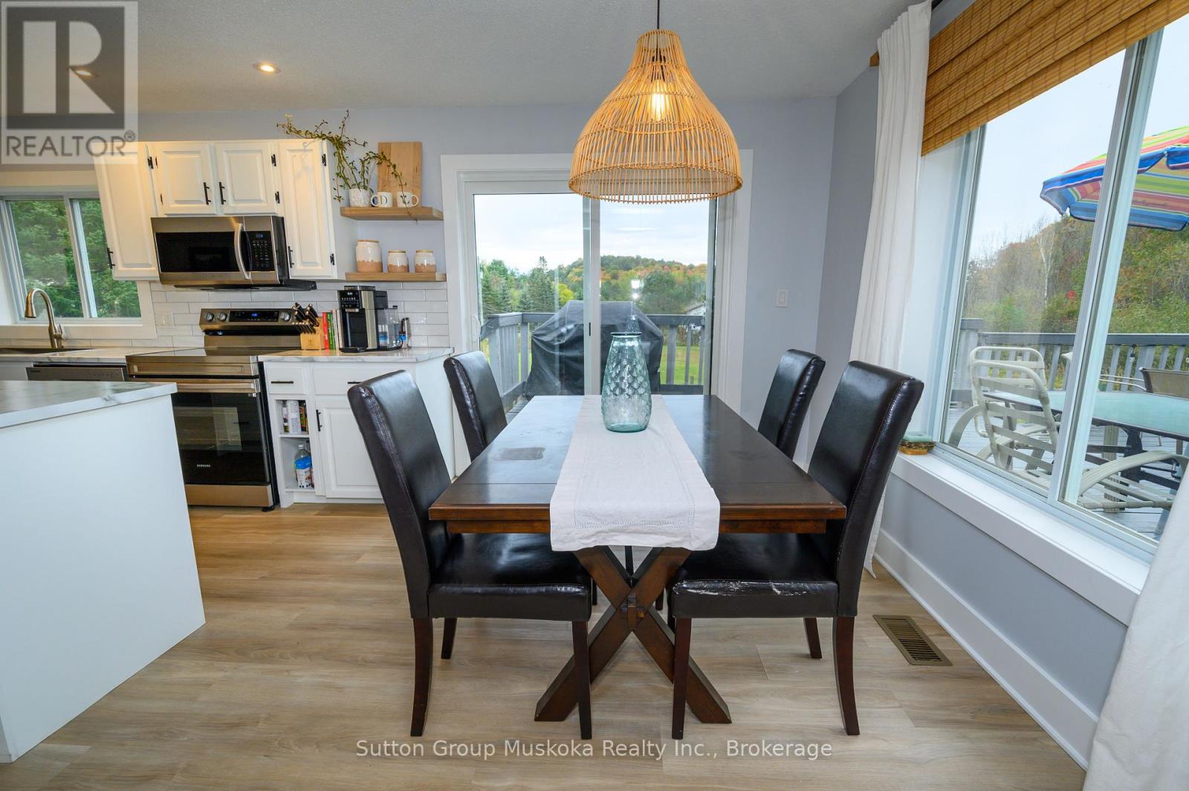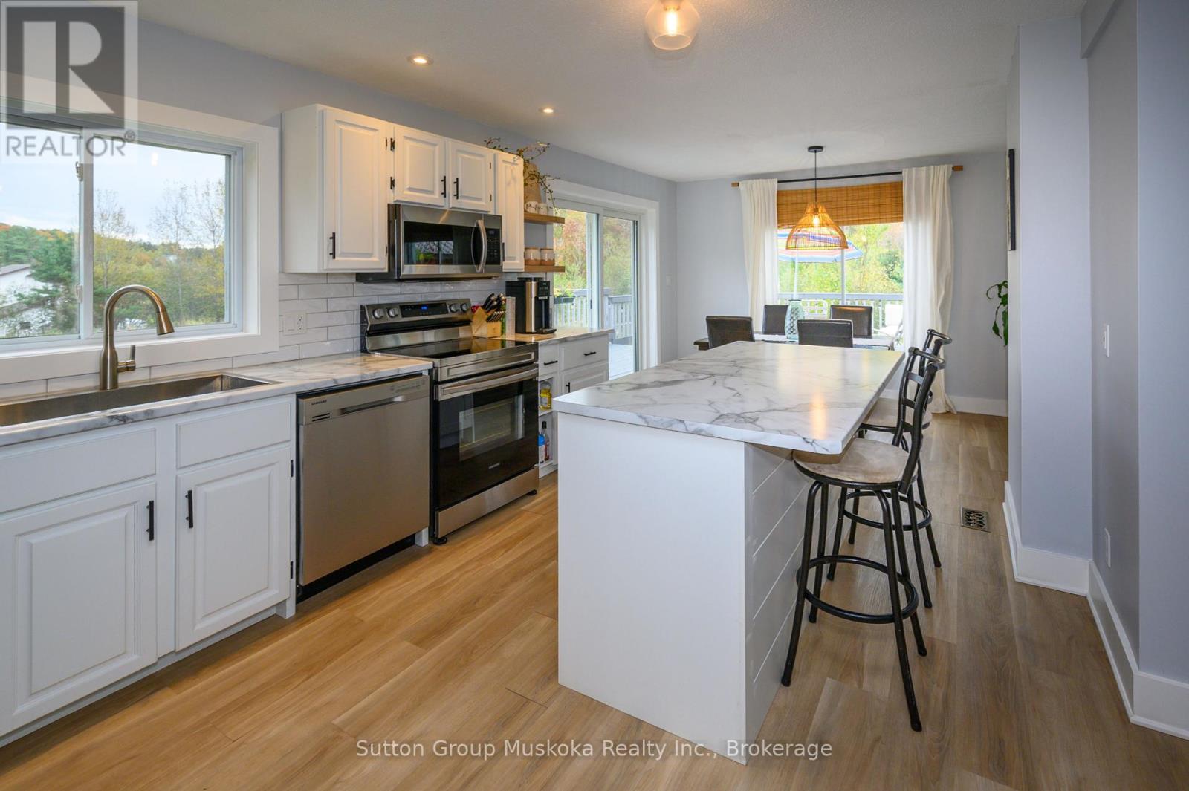LOADING
$649,900
This 5 bed 3 bath home boasts a separate second floor In-Law suite & a lower level In-Law suite. Located close to the amenities, schools, services & shopping of Downtown Huntsville, it sits on 1.48 acres of beautiful Rural property. The main floor is home to a 3 bedroom spacious living area w/ Primary bedroom & walk-in closet. The 4 piece bathroom is off the hallway. The kitchen, dining/living room is an open concept w/ site lines throughout the space overlooking the beautiful foliage off the rear & side yards. Walking out onto the spacious, yet private deck, offers a great area for enjoying friends & family in a peaceful natural environment. The second floor is home to a private, 1 bed 1 bath In-Law with its own entrance off the main deck. The lower level of the house offers an excellent space for the In-Laws or older children to have a private living area within the home. With its own bathroom, bedroom, kitchenette and private entrance, this makes a perfect property for an extended family. The large in town property has a big open space beside the house for kids to play &/or for a garden. The firepit in the open yard makes for nights of adventure and fun. The home comes complete with a fenced in area at the back of the house making it private & pet friendly for dogs. The septic is circa 2021, furnace installed approx. 2017. 2022 added new ductwork, converted propane furnace to gas, added new AC & new gas hot water tank. New appliances, kitchen island & counters, sink & faucet, painted cabinets, new kitchen hardware, new backsplash, patio door, trim & baseboard throughout, new interior doors & door hardware. Advance your position the real estate w/ the advantage of having multiple spaces for future use & opportunity. Due to the towns' increased need for rental housing it may be possible to create 3 rental apartments, with the help of a zoning amendment. The property is also large enough to sever. Buyers must do their own due diligence on these matters. (id:54532)
Property Details
| MLS® Number | X11884903 |
| Property Type | Single Family |
| Community Name | Brunel |
| AmenitiesNearBy | Hospital |
| ParkingSpaceTotal | 4 |
Building
| BathroomTotal | 3 |
| BedroomsAboveGround | 4 |
| BedroomsBelowGround | 1 |
| BedroomsTotal | 5 |
| Appliances | Dishwasher, Dryer, Freezer, Microwave, Refrigerator, Stove, Washer, Window Coverings |
| BasementDevelopment | Finished |
| BasementFeatures | Walk Out |
| BasementType | N/a (finished) |
| ConstructionStyleAttachment | Detached |
| CoolingType | Central Air Conditioning |
| ExteriorFinish | Vinyl Siding |
| FoundationType | Block |
| HeatingFuel | Natural Gas |
| HeatingType | Forced Air |
| StoriesTotal | 2 |
| Type | House |
Land
| Acreage | No |
| LandAmenities | Hospital |
| Sewer | Septic System |
| SizeDepth | 302 Ft |
| SizeFrontage | 253 Ft ,10 In |
| SizeIrregular | 253.87 X 302.01 Ft |
| SizeTotalText | 253.87 X 302.01 Ft|1/2 - 1.99 Acres |
| ZoningDescription | Rural Residential |
Rooms
| Level | Type | Length | Width | Dimensions |
|---|---|---|---|---|
| Second Level | Bedroom | 2.44 m | 3.81 m | 2.44 m x 3.81 m |
| Second Level | Kitchen | 4.42 m | 2.16 m | 4.42 m x 2.16 m |
| Lower Level | Living Room | 8.61 m | 3.15 m | 8.61 m x 3.15 m |
| Lower Level | Bathroom | 2.39 m | 2.03 m | 2.39 m x 2.03 m |
| Lower Level | Bedroom | 3.2 m | 3.35 m | 3.2 m x 3.35 m |
| Main Level | Living Room | 5.64 m | 3.25 m | 5.64 m x 3.25 m |
| Main Level | Bedroom | 3.25 m | 2.24 m | 3.25 m x 2.24 m |
| Main Level | Bedroom | 3.51 m | 2.18 m | 3.51 m x 2.18 m |
| Main Level | Dining Room | 2.13 m | 3.35 m | 2.13 m x 3.35 m |
| Main Level | Kitchen | 4.39 m | 3.35 m | 4.39 m x 3.35 m |
| Main Level | Bathroom | 1.47 m | 2.49 m | 1.47 m x 2.49 m |
| Main Level | Primary Bedroom | 4.57 m | 2.34 m | 4.57 m x 2.34 m |
https://www.realtor.ca/real-estate/27720313/185-south-fairy-lake-road-huntsville-brunel-brunel
Interested?
Contact us for more information
Gerry Lantaigne
Salesperson
No Favourites Found

Sotheby's International Realty Canada,
Brokerage
243 Hurontario St,
Collingwood, ON L9Y 2M1
Office: 705 416 1499
Rioux Baker Davies Team Contacts

Sherry Rioux Team Lead
-
705-443-2793705-443-2793
-
Email SherryEmail Sherry

Emma Baker Team Lead
-
705-444-3989705-444-3989
-
Email EmmaEmail Emma

Craig Davies Team Lead
-
289-685-8513289-685-8513
-
Email CraigEmail Craig

Jacki Binnie Sales Representative
-
705-441-1071705-441-1071
-
Email JackiEmail Jacki

Hollie Knight Sales Representative
-
705-994-2842705-994-2842
-
Email HollieEmail Hollie

Manar Vandervecht Real Estate Broker
-
647-267-6700647-267-6700
-
Email ManarEmail Manar

Michael Maish Sales Representative
-
706-606-5814706-606-5814
-
Email MichaelEmail Michael

Almira Haupt Finance Administrator
-
705-416-1499705-416-1499
-
Email AlmiraEmail Almira
Google Reviews






































No Favourites Found

The trademarks REALTOR®, REALTORS®, and the REALTOR® logo are controlled by The Canadian Real Estate Association (CREA) and identify real estate professionals who are members of CREA. The trademarks MLS®, Multiple Listing Service® and the associated logos are owned by The Canadian Real Estate Association (CREA) and identify the quality of services provided by real estate professionals who are members of CREA. The trademark DDF® is owned by The Canadian Real Estate Association (CREA) and identifies CREA's Data Distribution Facility (DDF®)
December 11 2024 05:03:46
Muskoka Haliburton Orillia – The Lakelands Association of REALTORS®
Sutton Group Muskoka Realty Inc.
Quick Links
-
HomeHome
-
About UsAbout Us
-
Rental ServiceRental Service
-
Listing SearchListing Search
-
10 Advantages10 Advantages
-
ContactContact
Contact Us
-
243 Hurontario St,243 Hurontario St,
Collingwood, ON L9Y 2M1
Collingwood, ON L9Y 2M1 -
705 416 1499705 416 1499
-
riouxbakerteam@sothebysrealty.cariouxbakerteam@sothebysrealty.ca
© 2024 Rioux Baker Davies Team
-
The Blue MountainsThe Blue Mountains
-
Privacy PolicyPrivacy Policy



































