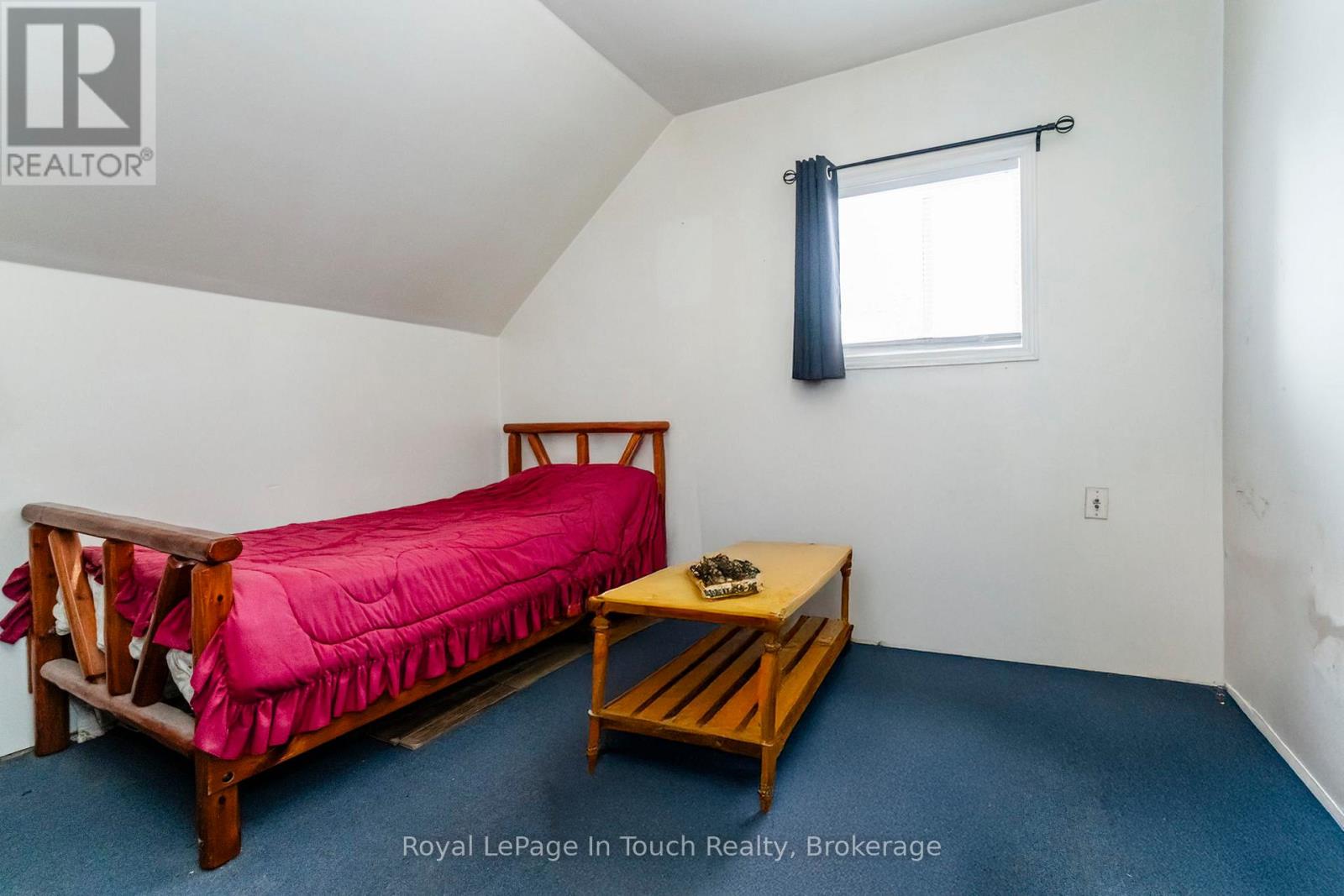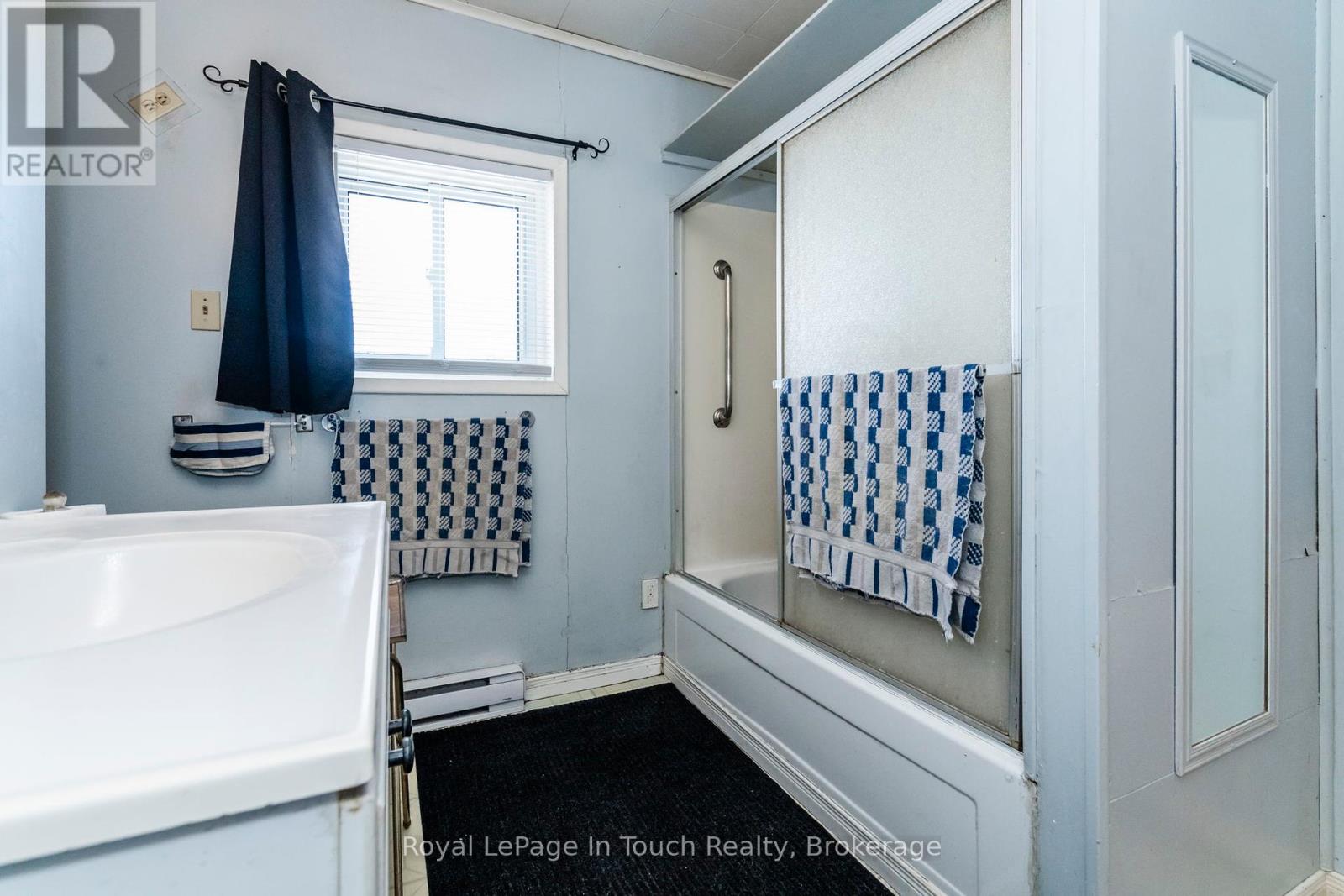LOADING
$465,000
Desirable West End Midland property with a large deep lot of 200 FT featuring a 1.75 storey home with 4 bedrooms and 2 baths and offering a seasonal view of Georgian Bay. Large eat-in kitchen with a window above the double sink allows a view of the backyard. Main floor laundry room could also be a perfect spot for pantry/storage. There is a 2 piece bathroom off the laundry room for convenience as well as access to the backyard. The two sheds have their own hydro and is the perfect little workshop. The primary bedroom on the main level could have the drywall removed to have a larger living room and the door is the access to basement. Upstairs are 3 bedrooms with a 4 piece bathroom. The basement offers high ceiling height and could be transformed into an amazing rec room. Gas furnace 2015, asphalt shingles on back addition done in 2024 and new dryer in laundry area. (id:54532)
Property Details
| MLS® Number | S11884964 |
| Property Type | Single Family |
| Community Name | Midland |
| ParkingSpaceTotal | 2 |
| Structure | Workshop |
| ViewType | Lake View, View Of Water |
Building
| BathroomTotal | 2 |
| BedroomsAboveGround | 4 |
| BedroomsTotal | 4 |
| Appliances | Water Heater, Dishwasher, Dryer, Refrigerator, Stove, Washer |
| BasementDevelopment | Partially Finished |
| BasementType | N/a (partially Finished) |
| ConstructionStyleAttachment | Detached |
| ExteriorFinish | Aluminum Siding |
| FoundationType | Block |
| HalfBathTotal | 1 |
| HeatingFuel | Natural Gas |
| HeatingType | Forced Air |
| StoriesTotal | 2 |
| SizeInterior | 1499.9875 - 1999.983 Sqft |
| Type | House |
| UtilityWater | Municipal Water |
Land
| AccessType | Year-round Access |
| Acreage | No |
| Sewer | Sanitary Sewer |
| SizeDepth | 200 Ft |
| SizeFrontage | 50 Ft |
| SizeIrregular | 50 X 200 Ft |
| SizeTotalText | 50 X 200 Ft |
| ZoningDescription | Rs2 |
Rooms
| Level | Type | Length | Width | Dimensions |
|---|---|---|---|---|
| Second Level | Bedroom 2 | 3.23 m | 2.95 m | 3.23 m x 2.95 m |
| Second Level | Bedroom 3 | 3.26 m | 2.98 m | 3.26 m x 2.98 m |
| Second Level | Bedroom 4 | 2.77 m | 2.47 m | 2.77 m x 2.47 m |
| Basement | Workshop | 3.96 m | 3.07 m | 3.96 m x 3.07 m |
| Basement | Utility Room | 3.01 m | 2.77 m | 3.01 m x 2.77 m |
| Basement | Family Room | 3.38 m | 3.96 m | 3.38 m x 3.96 m |
| Main Level | Kitchen | 4.94 m | 3.38 m | 4.94 m x 3.38 m |
| Main Level | Laundry Room | 3.44 m | 2.89 m | 3.44 m x 2.89 m |
| Main Level | Dining Room | 3.16 m | 2.98 m | 3.16 m x 2.98 m |
| Main Level | Primary Bedroom | 3.47 m | 3.16 m | 3.47 m x 3.16 m |
| Main Level | Living Room | 3.5 m | 3.44 m | 3.5 m x 3.44 m |
| Main Level | Foyer | 2.46 m | 2.13 m | 2.46 m x 2.13 m |
Utilities
| Cable | Installed |
| Sewer | Installed |
https://www.realtor.ca/real-estate/27720596/162-seventh-street-w-midland-midland
Interested?
Contact us for more information
Mary Mitakidis
Salesperson
No Favourites Found

Sotheby's International Realty Canada,
Brokerage
243 Hurontario St,
Collingwood, ON L9Y 2M1
Office: 705 416 1499
Rioux Baker Davies Team Contacts

Sherry Rioux Team Lead
-
705-443-2793705-443-2793
-
Email SherryEmail Sherry

Emma Baker Team Lead
-
705-444-3989705-444-3989
-
Email EmmaEmail Emma

Craig Davies Team Lead
-
289-685-8513289-685-8513
-
Email CraigEmail Craig

Jacki Binnie Sales Representative
-
705-441-1071705-441-1071
-
Email JackiEmail Jacki

Hollie Knight Sales Representative
-
705-994-2842705-994-2842
-
Email HollieEmail Hollie

Manar Vandervecht Real Estate Broker
-
647-267-6700647-267-6700
-
Email ManarEmail Manar

Michael Maish Sales Representative
-
706-606-5814706-606-5814
-
Email MichaelEmail Michael

Almira Haupt Finance Administrator
-
705-416-1499705-416-1499
-
Email AlmiraEmail Almira
Google Reviews






































No Favourites Found

The trademarks REALTOR®, REALTORS®, and the REALTOR® logo are controlled by The Canadian Real Estate Association (CREA) and identify real estate professionals who are members of CREA. The trademarks MLS®, Multiple Listing Service® and the associated logos are owned by The Canadian Real Estate Association (CREA) and identify the quality of services provided by real estate professionals who are members of CREA. The trademark DDF® is owned by The Canadian Real Estate Association (CREA) and identifies CREA's Data Distribution Facility (DDF®)
December 11 2024 04:50:42
Muskoka Haliburton Orillia – The Lakelands Association of REALTORS®
Royal LePage In Touch Realty
Quick Links
-
HomeHome
-
About UsAbout Us
-
Rental ServiceRental Service
-
Listing SearchListing Search
-
10 Advantages10 Advantages
-
ContactContact
Contact Us
-
243 Hurontario St,243 Hurontario St,
Collingwood, ON L9Y 2M1
Collingwood, ON L9Y 2M1 -
705 416 1499705 416 1499
-
riouxbakerteam@sothebysrealty.cariouxbakerteam@sothebysrealty.ca
© 2024 Rioux Baker Davies Team
-
The Blue MountainsThe Blue Mountains
-
Privacy PolicyPrivacy Policy



































