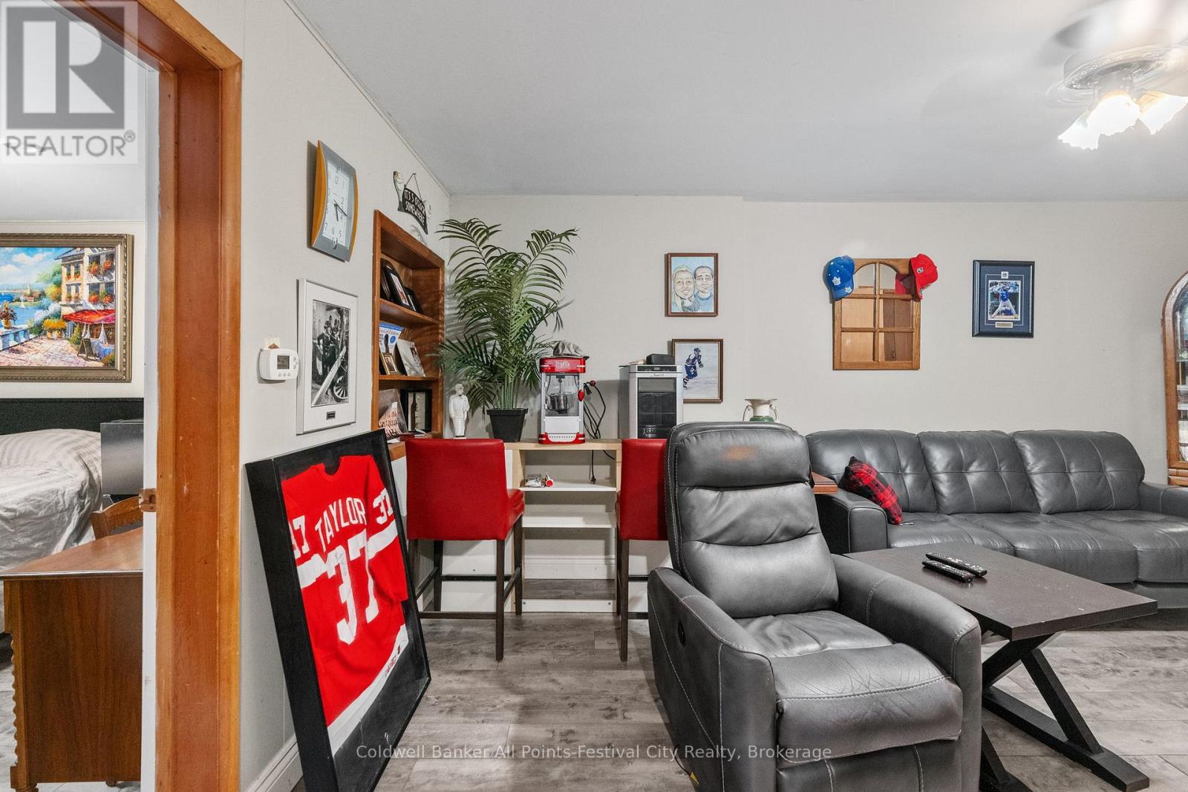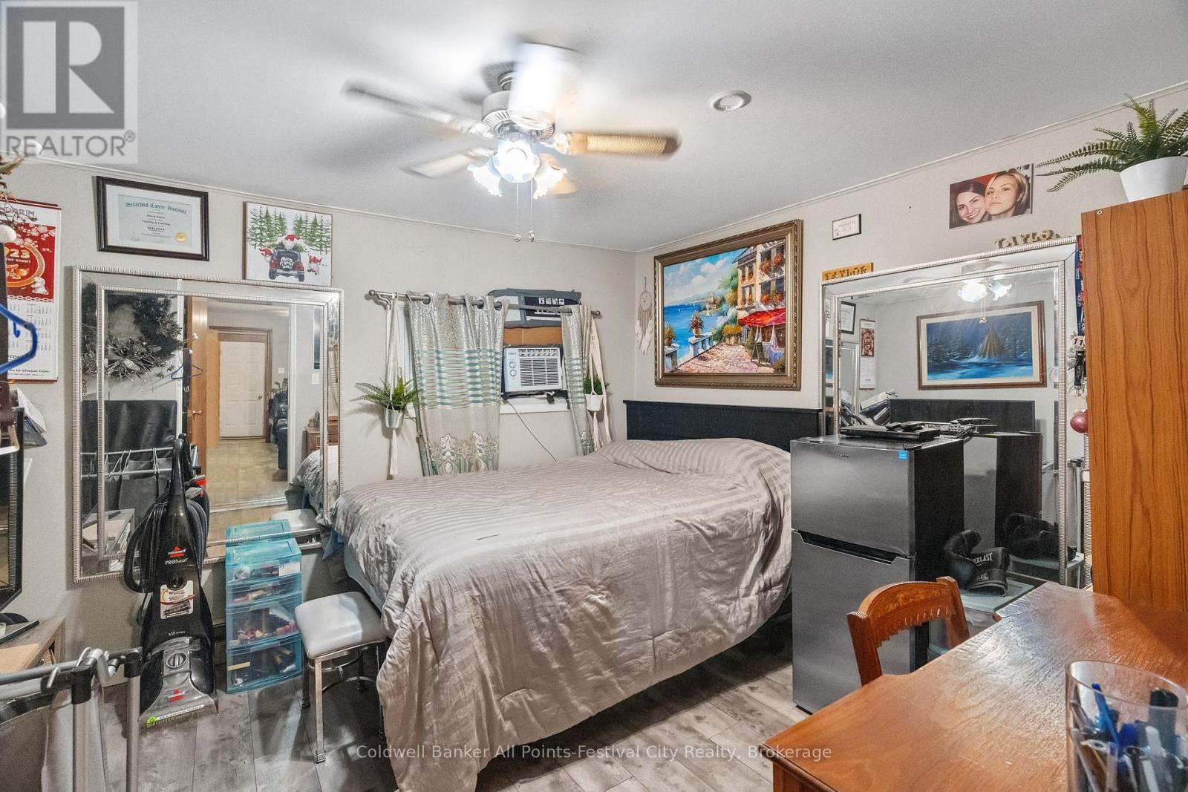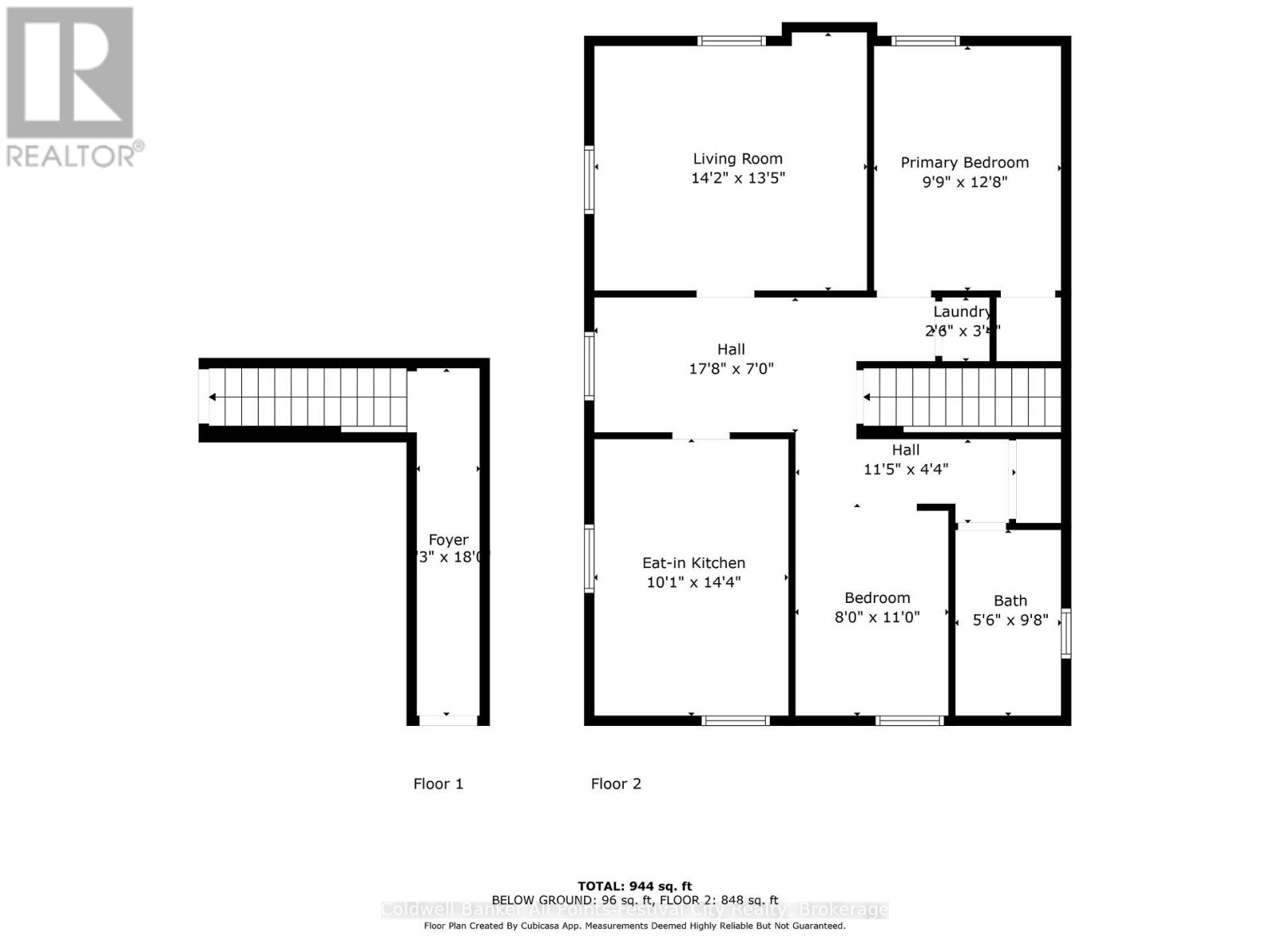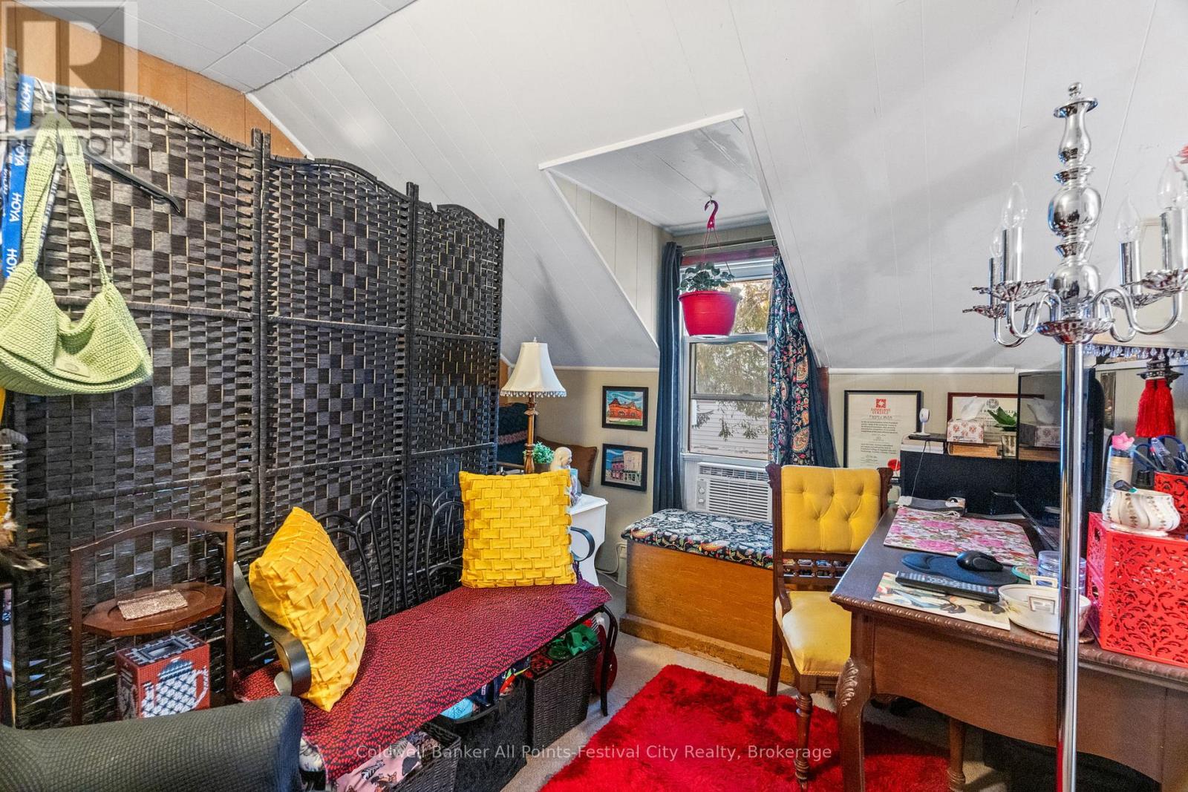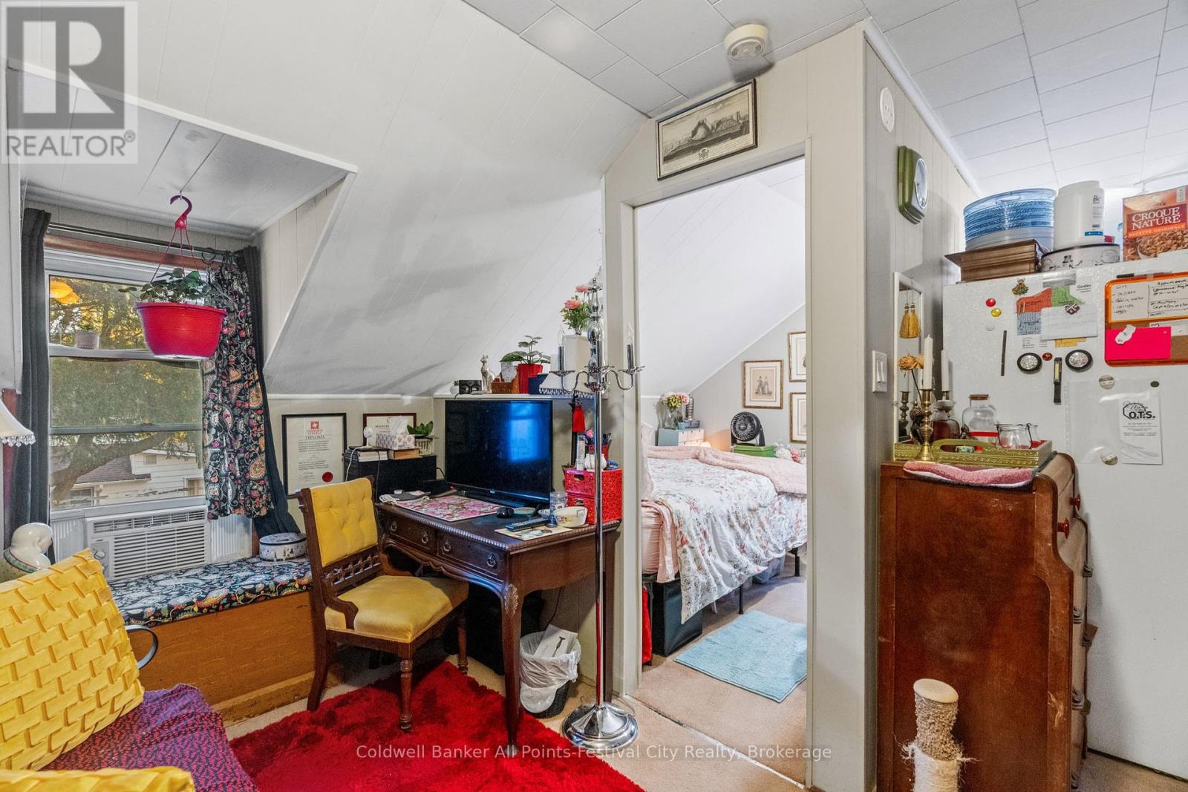LOADING
$749,900
Spacious 4-Plex Property in Desirable Goderich Neighbourhood - steps from Lake Huron. Discover this well maintained 4-plex, a prime investment in a highly sought-after Goderich neighbourhood, just a short walk from the stunning beaches of Lake Huron. Each unit has been thoughtfully updated over the years, catering to various tenant needs with quality finishes and functionality. Select units feature modern kitchens with appliances, spacious living areas, generous storage, and private entrances. A large detached barn/shed offers additional storage or workspace, adding versatility for you or your tenants. Set on an expansive double lot measuring 104 x 104, the property provides excellent outdoor space and ample parking for tenants' convenience. Its proximity to local shopping, dining, the historic Shoppers Square, and the breathtaking lakefront makes this property attractive to tenants seeking both comfort and convenience. This turnkey property is perfect for seasoned investors or those starting their rental portfolio. Huge list of upgrades available. Book a showing today to secure this exceptional investment opportunity! (id:54532)
Property Details
| MLS® Number | X11886771 |
| Property Type | Single Family |
| ParkingSpaceTotal | 6 |
| Structure | Barn |
Building
| BathroomTotal | 4 |
| BedroomsAboveGround | 4 |
| BedroomsTotal | 4 |
| ExteriorFinish | Vinyl Siding |
| FoundationType | Stone |
| HeatingFuel | Natural Gas |
| HeatingType | Radiant Heat |
| StoriesTotal | 2 |
| Type | Fourplex |
| UtilityWater | Municipal Water |
Land
| Acreage | No |
| Sewer | Sanitary Sewer |
| SizeDepth | 104 Ft |
| SizeFrontage | 104 Ft |
| SizeIrregular | 104 X 104 Ft |
| SizeTotalText | 104 X 104 Ft |
| ZoningDescription | R2 |
Rooms
| Level | Type | Length | Width | Dimensions |
|---|---|---|---|---|
| Second Level | Living Room | 2.79 m | 4.27 m | 2.79 m x 4.27 m |
| Second Level | Bedroom | 2.49 m | 2.62 m | 2.49 m x 2.62 m |
| Second Level | Kitchen | 3.08 m | 4.39 m | 3.08 m x 4.39 m |
| Second Level | Bedroom | 3.02 m | 3.9 m | 3.02 m x 3.9 m |
| Second Level | Living Room | 4.33 m | 4.11 m | 4.33 m x 4.11 m |
| Second Level | Kitchen | 4.33 m | 2.59 m | 4.33 m x 2.59 m |
| Main Level | Bedroom | 4 m | 1.83 m | 4 m x 1.83 m |
| Main Level | Kitchen | 3.96 m | 3.96 m | 3.96 m x 3.96 m |
| Main Level | Living Room | 4.08 m | 3.87 m | 4.08 m x 3.87 m |
| Main Level | Kitchen | 2.4 m | 2.99 m | 2.4 m x 2.99 m |
| Main Level | Living Room | 3.6 m | 5.39 m | 3.6 m x 5.39 m |
| Main Level | Bedroom | 3.4 m | 3.32 m | 3.4 m x 3.32 m |
https://www.realtor.ca/real-estate/27724264/116-quebec-street-goderich
Interested?
Contact us for more information
Todd Stanbury
Salesperson
No Favourites Found

Sotheby's International Realty Canada,
Brokerage
243 Hurontario St,
Collingwood, ON L9Y 2M1
Office: 705 416 1499
Rioux Baker Davies Team Contacts

Sherry Rioux Team Lead
-
705-443-2793705-443-2793
-
Email SherryEmail Sherry

Emma Baker Team Lead
-
705-444-3989705-444-3989
-
Email EmmaEmail Emma

Craig Davies Team Lead
-
289-685-8513289-685-8513
-
Email CraigEmail Craig

Jacki Binnie Sales Representative
-
705-441-1071705-441-1071
-
Email JackiEmail Jacki

Hollie Knight Sales Representative
-
705-994-2842705-994-2842
-
Email HollieEmail Hollie

Manar Vandervecht Real Estate Broker
-
647-267-6700647-267-6700
-
Email ManarEmail Manar

Michael Maish Sales Representative
-
706-606-5814706-606-5814
-
Email MichaelEmail Michael

Almira Haupt Finance Administrator
-
705-416-1499705-416-1499
-
Email AlmiraEmail Almira
Google Reviews






































No Favourites Found

The trademarks REALTOR®, REALTORS®, and the REALTOR® logo are controlled by The Canadian Real Estate Association (CREA) and identify real estate professionals who are members of CREA. The trademarks MLS®, Multiple Listing Service® and the associated logos are owned by The Canadian Real Estate Association (CREA) and identify the quality of services provided by real estate professionals who are members of CREA. The trademark DDF® is owned by The Canadian Real Estate Association (CREA) and identifies CREA's Data Distribution Facility (DDF®)
December 11 2024 05:03:55
Muskoka Haliburton Orillia – The Lakelands Association of REALTORS®
Coldwell Banker All Points-Festival City Realty
Quick Links
-
HomeHome
-
About UsAbout Us
-
Rental ServiceRental Service
-
Listing SearchListing Search
-
10 Advantages10 Advantages
-
ContactContact
Contact Us
-
243 Hurontario St,243 Hurontario St,
Collingwood, ON L9Y 2M1
Collingwood, ON L9Y 2M1 -
705 416 1499705 416 1499
-
riouxbakerteam@sothebysrealty.cariouxbakerteam@sothebysrealty.ca
© 2024 Rioux Baker Davies Team
-
The Blue MountainsThe Blue Mountains
-
Privacy PolicyPrivacy Policy


















