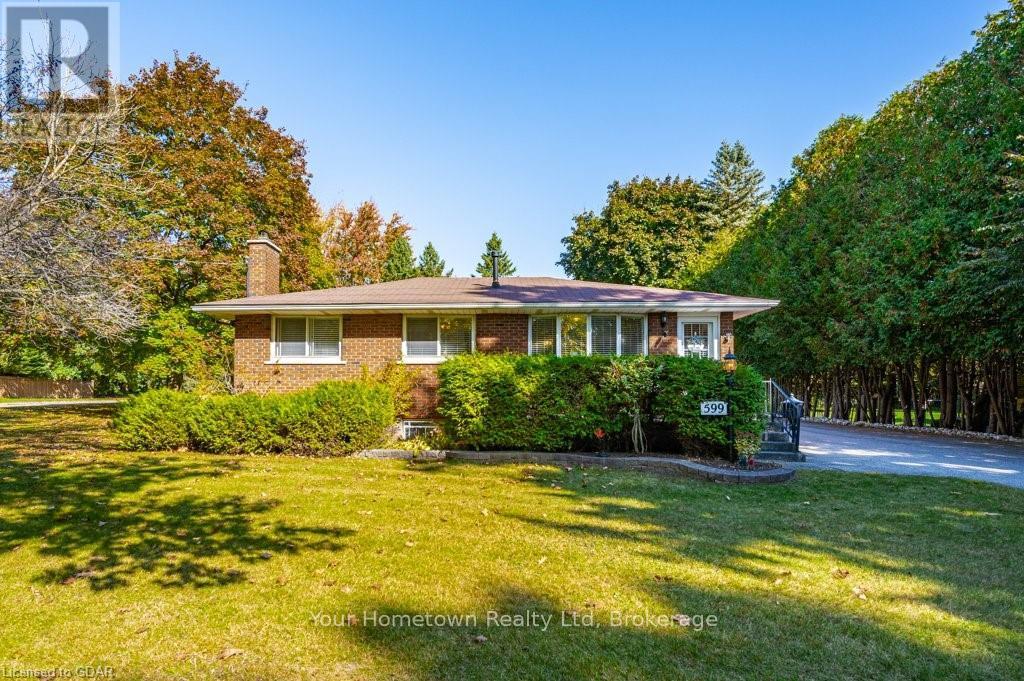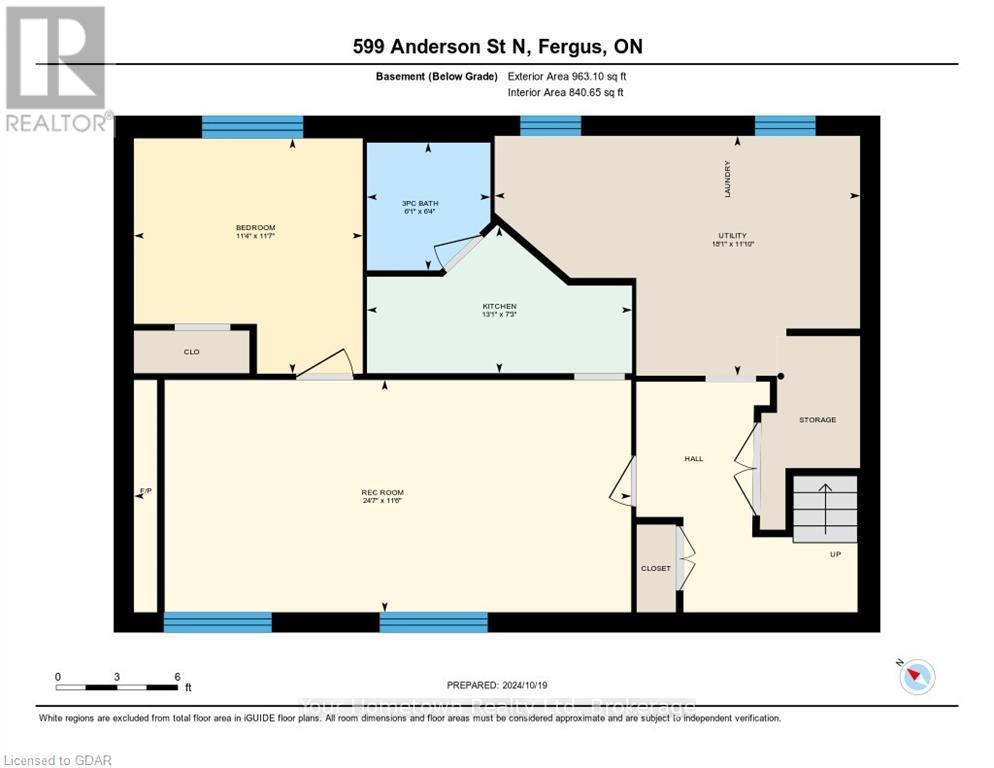LOADING
$1,150,000
Welcome to Anderson Street. Located in east Fergus, this is one of the most sought after neighborhoods in the area. Surrounded by executive homes, this 1000sqft plus, confederation bungalow has been owned and maintained by the same owner for over 40 years. This three bedroom, two bath is a solid build and ideal for the empty nester looking to move to a 'small house, nice lot, big shop'. If the house is too small, there's plenty of room for an addition. Featuring over 1200sq of shop space and two driveways, all on a mature, half acre lot, in town. Let the pictures tell the story..if you've got toys, this is the place for you! Easy commute to Guelph, KW and West GTA. Book your private tour today! (id:54532)
Property Details
| MLS® Number | X11887300 |
| Property Type | Single Family |
| Community Name | Fergus |
| EquipmentType | Water Heater |
| ParkingSpaceTotal | 12 |
| RentalEquipmentType | Water Heater |
Building
| BathroomTotal | 2 |
| BedroomsAboveGround | 2 |
| BedroomsBelowGround | 1 |
| BedroomsTotal | 3 |
| Appliances | Dryer, Range, Refrigerator, Stove, Washer |
| ArchitecturalStyle | Bungalow |
| BasementDevelopment | Finished |
| BasementType | Full (finished) |
| ConstructionStyleAttachment | Detached |
| CoolingType | Central Air Conditioning |
| ExteriorFinish | Brick |
| FoundationType | Poured Concrete |
| HeatingFuel | Natural Gas |
| HeatingType | Forced Air |
| StoriesTotal | 1 |
| Type | House |
Parking
| Detached Garage |
Land
| Acreage | No |
| Sewer | Sanitary Sewer |
| SizeDepth | 219 Ft |
| SizeFrontage | 96 Ft |
| SizeIrregular | 96 X 219 Ft |
| SizeTotalText | 96 X 219 Ft|under 1/2 Acre |
| ZoningDescription | R1a |
Rooms
| Level | Type | Length | Width | Dimensions |
|---|---|---|---|---|
| Basement | Bathroom | 1.93 m | 1.85 m | 1.93 m x 1.85 m |
| Basement | Recreational, Games Room | 3.51 m | 7.49 m | 3.51 m x 7.49 m |
| Basement | Utility Room | 3.61 m | 5.51 m | 3.61 m x 5.51 m |
| Basement | Bedroom | 3.53 m | 3.45 m | 3.53 m x 3.45 m |
| Basement | Kitchen | 2.21 m | 3.99 m | 2.21 m x 3.99 m |
| Main Level | Living Room | 4.62 m | 3.68 m | 4.62 m x 3.68 m |
| Main Level | Kitchen | 3.1 m | 2.18 m | 3.1 m x 2.18 m |
| Main Level | Dining Room | 3.17 m | 2.57 m | 3.17 m x 2.57 m |
| Main Level | Primary Bedroom | 3.89 m | 3 m | 3.89 m x 3 m |
| Main Level | Bathroom | 2.51 m | 2.21 m | 2.51 m x 2.21 m |
| Main Level | Bedroom | 2.49 m | 4.55 m | 2.49 m x 4.55 m |
| Main Level | Office | 2.77 m | 3.02 m | 2.77 m x 3.02 m |
https://www.realtor.ca/real-estate/27725578/599-n-anderson-road-centre-wellington-fergus-fergus
Interested?
Contact us for more information
Matthew Bennett-Monty
Broker of Record
Kirsty Coles
Broker
No Favourites Found

Sotheby's International Realty Canada,
Brokerage
243 Hurontario St,
Collingwood, ON L9Y 2M1
Office: 705 416 1499
Rioux Baker Davies Team Contacts

Sherry Rioux Team Lead
-
705-443-2793705-443-2793
-
Email SherryEmail Sherry

Emma Baker Team Lead
-
705-444-3989705-444-3989
-
Email EmmaEmail Emma

Craig Davies Team Lead
-
289-685-8513289-685-8513
-
Email CraigEmail Craig

Jacki Binnie Sales Representative
-
705-441-1071705-441-1071
-
Email JackiEmail Jacki

Hollie Knight Sales Representative
-
705-994-2842705-994-2842
-
Email HollieEmail Hollie

Manar Vandervecht Real Estate Broker
-
647-267-6700647-267-6700
-
Email ManarEmail Manar

Michael Maish Sales Representative
-
706-606-5814706-606-5814
-
Email MichaelEmail Michael

Almira Haupt Finance Administrator
-
705-416-1499705-416-1499
-
Email AlmiraEmail Almira
Google Reviews






































No Favourites Found

The trademarks REALTOR®, REALTORS®, and the REALTOR® logo are controlled by The Canadian Real Estate Association (CREA) and identify real estate professionals who are members of CREA. The trademarks MLS®, Multiple Listing Service® and the associated logos are owned by The Canadian Real Estate Association (CREA) and identify the quality of services provided by real estate professionals who are members of CREA. The trademark DDF® is owned by The Canadian Real Estate Association (CREA) and identifies CREA's Data Distribution Facility (DDF®)
December 11 2024 05:03:58
Muskoka Haliburton Orillia – The Lakelands Association of REALTORS®
Your Hometown Realty Ltd
Quick Links
-
HomeHome
-
About UsAbout Us
-
Rental ServiceRental Service
-
Listing SearchListing Search
-
10 Advantages10 Advantages
-
ContactContact
Contact Us
-
243 Hurontario St,243 Hurontario St,
Collingwood, ON L9Y 2M1
Collingwood, ON L9Y 2M1 -
705 416 1499705 416 1499
-
riouxbakerteam@sothebysrealty.cariouxbakerteam@sothebysrealty.ca
© 2024 Rioux Baker Davies Team
-
The Blue MountainsThe Blue Mountains
-
Privacy PolicyPrivacy Policy











































