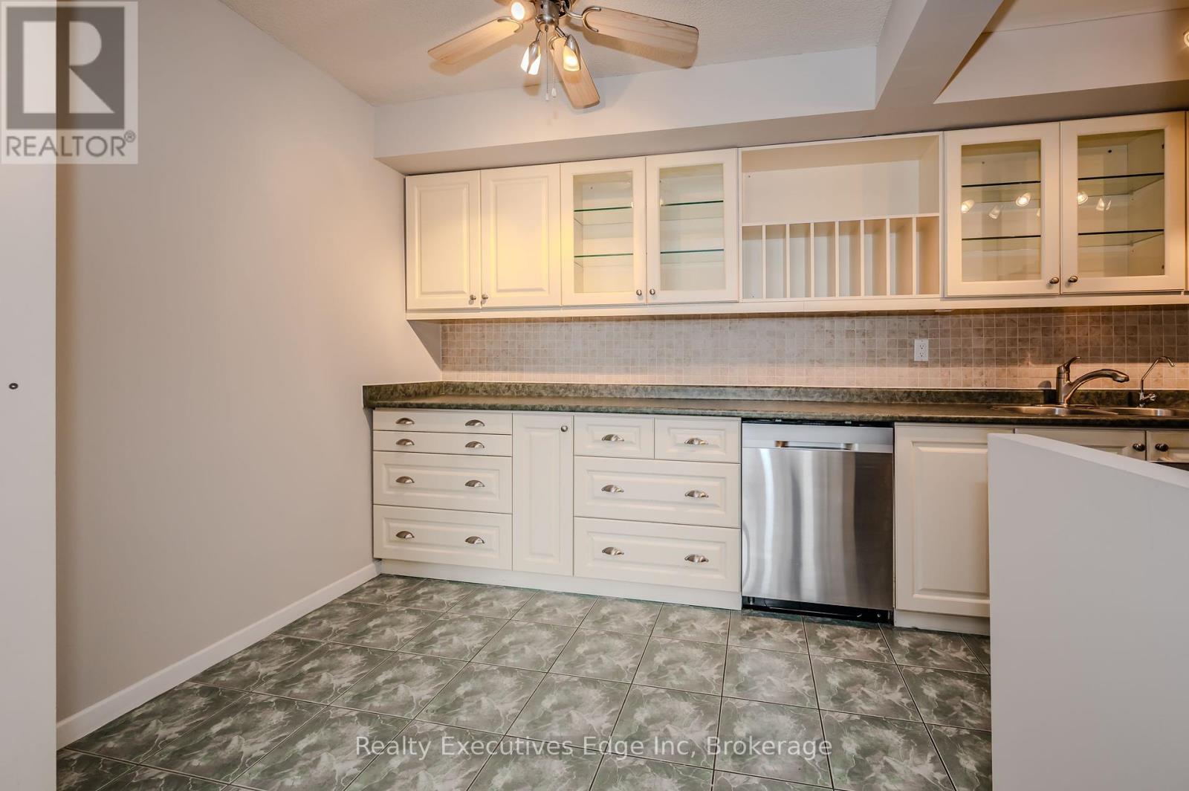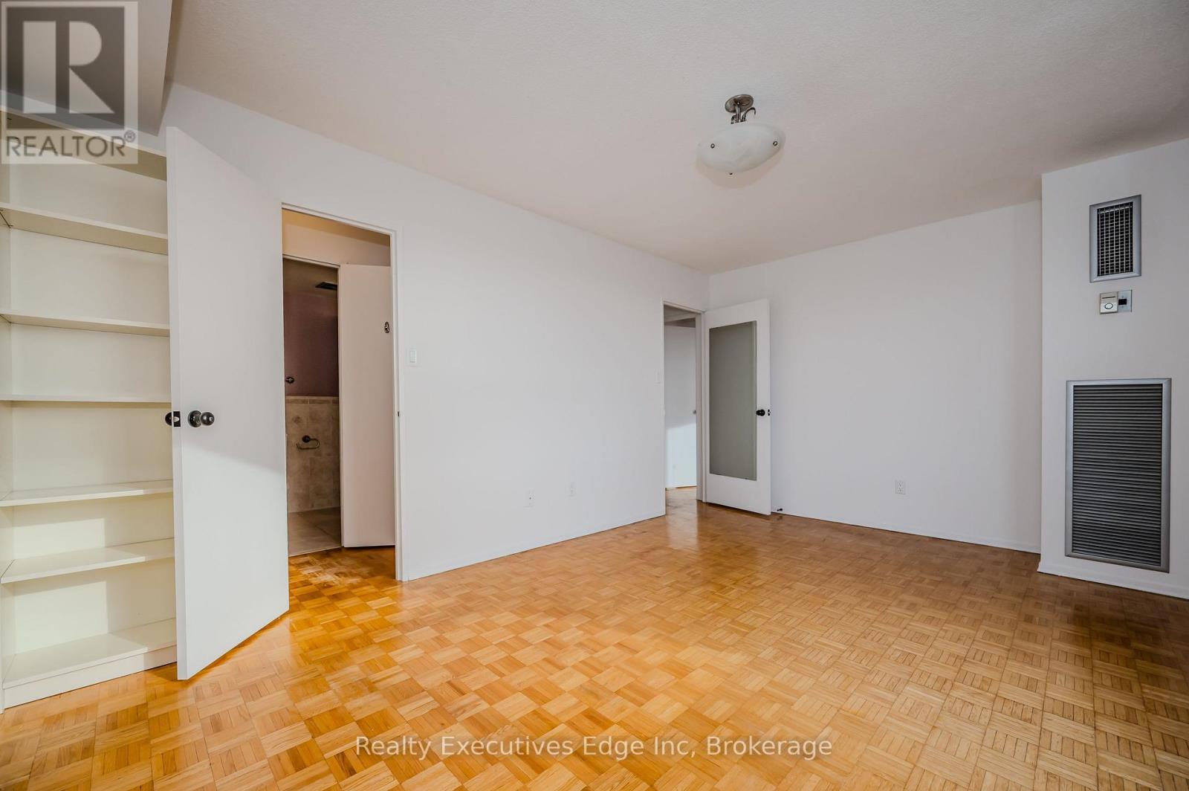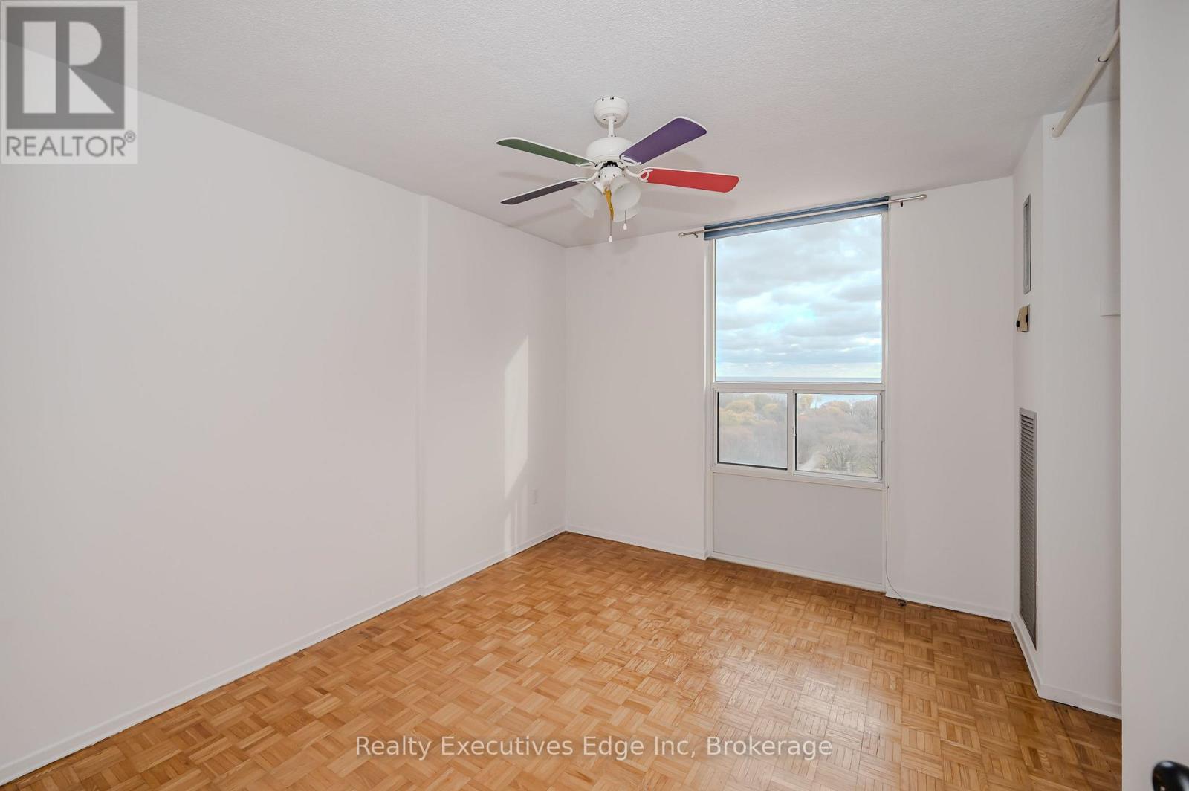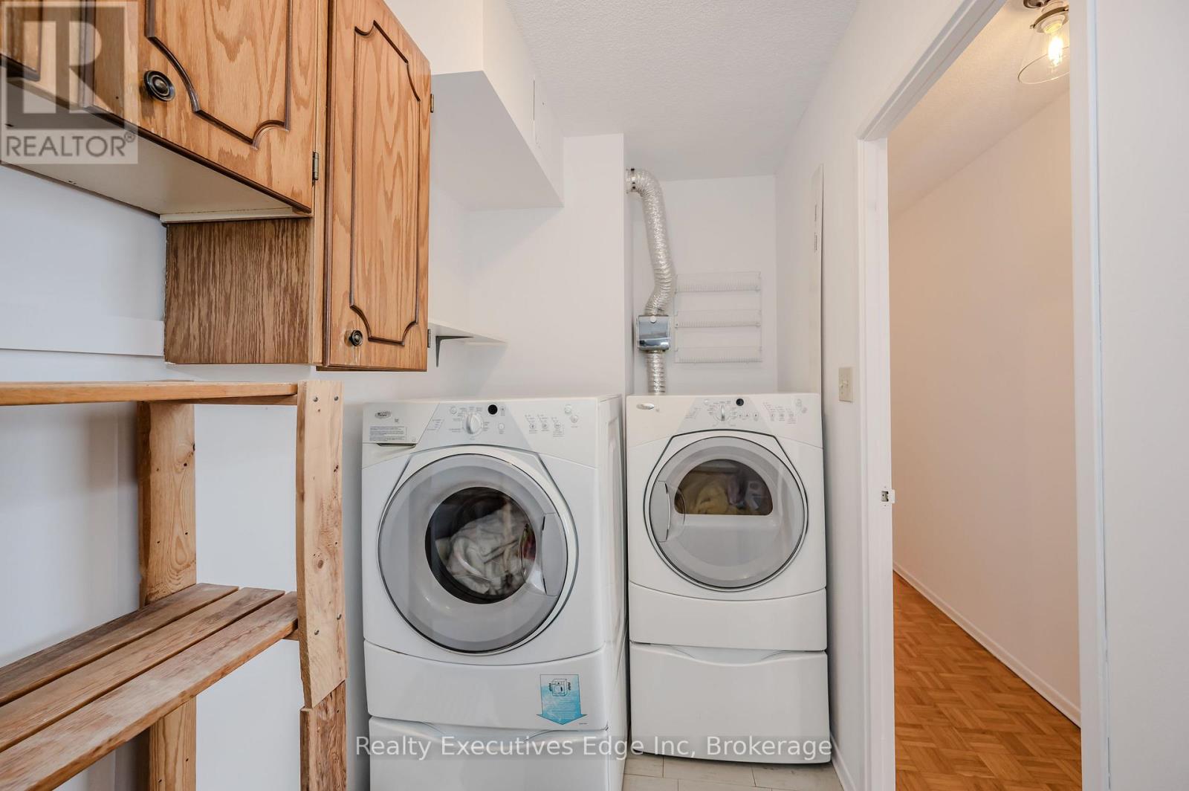LOADING
$739,500Maintenance, Heat, Water, Cable TV, Common Area Maintenance, Insurance, Parking
$1,152.49 Monthly
Maintenance, Heat, Water, Cable TV, Common Area Maintenance, Insurance, Parking
$1,152.49 MonthlyWelcome home. Upon entering this spacious unit you will be welcomed by the bright pass-through kitchen. The kitchen features updated cabinetry including two glass showcase cabinets and a built-in dish plate display to feature all of your favourite and prized pieces. Just off of the kitchen you have a spacious living and dining room combination with parquet flooring, and a patio walk-out that leads to your oversized balcony. This balcony has a stunning, southern exposure, unobstructed view of Lake Ontario. Also off of the living room is a spacious den which could be used as a formal dining room, a fourth bedroom, or a private home office. This open floor plan makes for a very versatile layout and perfect for entertaining. This unit also showcases a large primary bedroom, complete with walk-through closet to private three-piece ensuite featuring glass shower and upgraded bathroom vanity with ample cabinetry. This almost 1,500 SQFT unit also features two additional sizable bedrooms with large, bright windows and closets, and another four-piece bathroom with tub. The features don't end there, as this unit also has a private in-suite laundry, with additional storage as well as underground parking. The location of this building is prime as it is walking distance to GO train, TTC, highways, and airport, which makes it ideal for commuters. Those who enjoy the outdoors will enjoy the nearby bike and walking trails, local parks and adjacent proximity to Lake Ontario. This neighbourhood boasts nearby retail shopping, restaurants, grocery stores, schools and more. The monthly maintenance fees include mostly all unit utilities of heat, central air conditioning, water, common elements, building insurance as well as cable TV and internet! If you require additional storage, a storage locker may be rented by the corporation for $150 per year. There is an abundance of visitor parking, however, if you require additional permanent parking, a space can also be rented for $150 per year. **** EXTRAS **** The building has a library, party room, and gurst suite. The building does not allow dogs, apart from Service Dogs. (id:54532)
Property Details
| MLS® Number | W11888085 |
| Property Type | Single Family |
| Community Name | Lakeview |
| AmenitiesNearBy | Schools, Public Transit, Place Of Worship |
| CommunityFeatures | Pet Restrictions, Community Centre |
| Features | Balcony, Carpet Free, In Suite Laundry |
| ParkingSpaceTotal | 2 |
| ViewType | Lake View, View Of Water, Direct Water View, Unobstructed Water View |
| WaterFrontType | Waterfront |
Building
| BathroomTotal | 2 |
| BedroomsAboveGround | 3 |
| BedroomsBelowGround | 1 |
| BedroomsTotal | 4 |
| Amenities | Visitor Parking, Party Room, Recreation Centre, Storage - Locker |
| Appliances | Dishwasher, Dryer, Refrigerator, Stove, Washer |
| CoolingType | Central Air Conditioning |
| ExteriorFinish | Brick |
| FireProtection | Controlled Entry |
| HeatingFuel | Natural Gas |
| HeatingType | Forced Air |
| SizeInterior | 1199.9898 - 1398.9887 Sqft |
| Type | Apartment |
Parking
| Underground |
Land
| AccessType | Public Road |
| Acreage | No |
| LandAmenities | Schools, Public Transit, Place Of Worship |
| LandscapeFeatures | Landscaped |
| SurfaceWater | River/stream |
Rooms
| Level | Type | Length | Width | Dimensions |
|---|---|---|---|---|
| Main Level | Kitchen | 4.63 m | 2.4 m | 4.63 m x 2.4 m |
| Main Level | Dining Room | 4.48 m | 2.4 m | 4.48 m x 2.4 m |
| Main Level | Living Room | 4.9 m | 3.38 m | 4.9 m x 3.38 m |
| Main Level | Office | 11.4 m | 2.16 m | 11.4 m x 2.16 m |
| Main Level | Bedroom | 4.6 m | 3.35 m | 4.6 m x 3.35 m |
| Main Level | Bedroom 2 | 3.38 m | 3.68 m | 3.38 m x 3.68 m |
| Main Level | Bedroom 3 | 3.38 m | 3.38 m x Measurements not available | |
| Main Level | Bathroom | 2.26 m | 1.25 m | 2.26 m x 1.25 m |
| Main Level | Bathroom | 2.16 m | 1.25 m | 2.16 m x 1.25 m |
| Main Level | Laundry Room | 3.32 m | 1.25 m | 3.32 m x 1.25 m |
https://www.realtor.ca/real-estate/27727365/1503-1535-lakeshore-road-e-mississauga-lakeview-lakeview
Interested?
Contact us for more information
Zabrina Steffler
Salesperson
No Favourites Found

Sotheby's International Realty Canada,
Brokerage
243 Hurontario St,
Collingwood, ON L9Y 2M1
Office: 705 416 1499
Rioux Baker Davies Team Contacts

Sherry Rioux Team Lead
-
705-443-2793705-443-2793
-
Email SherryEmail Sherry

Emma Baker Team Lead
-
705-444-3989705-444-3989
-
Email EmmaEmail Emma

Craig Davies Team Lead
-
289-685-8513289-685-8513
-
Email CraigEmail Craig

Jacki Binnie Sales Representative
-
705-441-1071705-441-1071
-
Email JackiEmail Jacki

Hollie Knight Sales Representative
-
705-994-2842705-994-2842
-
Email HollieEmail Hollie

Manar Vandervecht Real Estate Broker
-
647-267-6700647-267-6700
-
Email ManarEmail Manar

Michael Maish Sales Representative
-
706-606-5814706-606-5814
-
Email MichaelEmail Michael

Almira Haupt Finance Administrator
-
705-416-1499705-416-1499
-
Email AlmiraEmail Almira
Google Reviews






































No Favourites Found

The trademarks REALTOR®, REALTORS®, and the REALTOR® logo are controlled by The Canadian Real Estate Association (CREA) and identify real estate professionals who are members of CREA. The trademarks MLS®, Multiple Listing Service® and the associated logos are owned by The Canadian Real Estate Association (CREA) and identify the quality of services provided by real estate professionals who are members of CREA. The trademark DDF® is owned by The Canadian Real Estate Association (CREA) and identifies CREA's Data Distribution Facility (DDF®)
December 11 2024 04:51:07
Muskoka Haliburton Orillia – The Lakelands Association of REALTORS®
Realty Executives Edge Inc
Quick Links
-
HomeHome
-
About UsAbout Us
-
Rental ServiceRental Service
-
Listing SearchListing Search
-
10 Advantages10 Advantages
-
ContactContact
Contact Us
-
243 Hurontario St,243 Hurontario St,
Collingwood, ON L9Y 2M1
Collingwood, ON L9Y 2M1 -
705 416 1499705 416 1499
-
riouxbakerteam@sothebysrealty.cariouxbakerteam@sothebysrealty.ca
© 2024 Rioux Baker Davies Team
-
The Blue MountainsThe Blue Mountains
-
Privacy PolicyPrivacy Policy










































