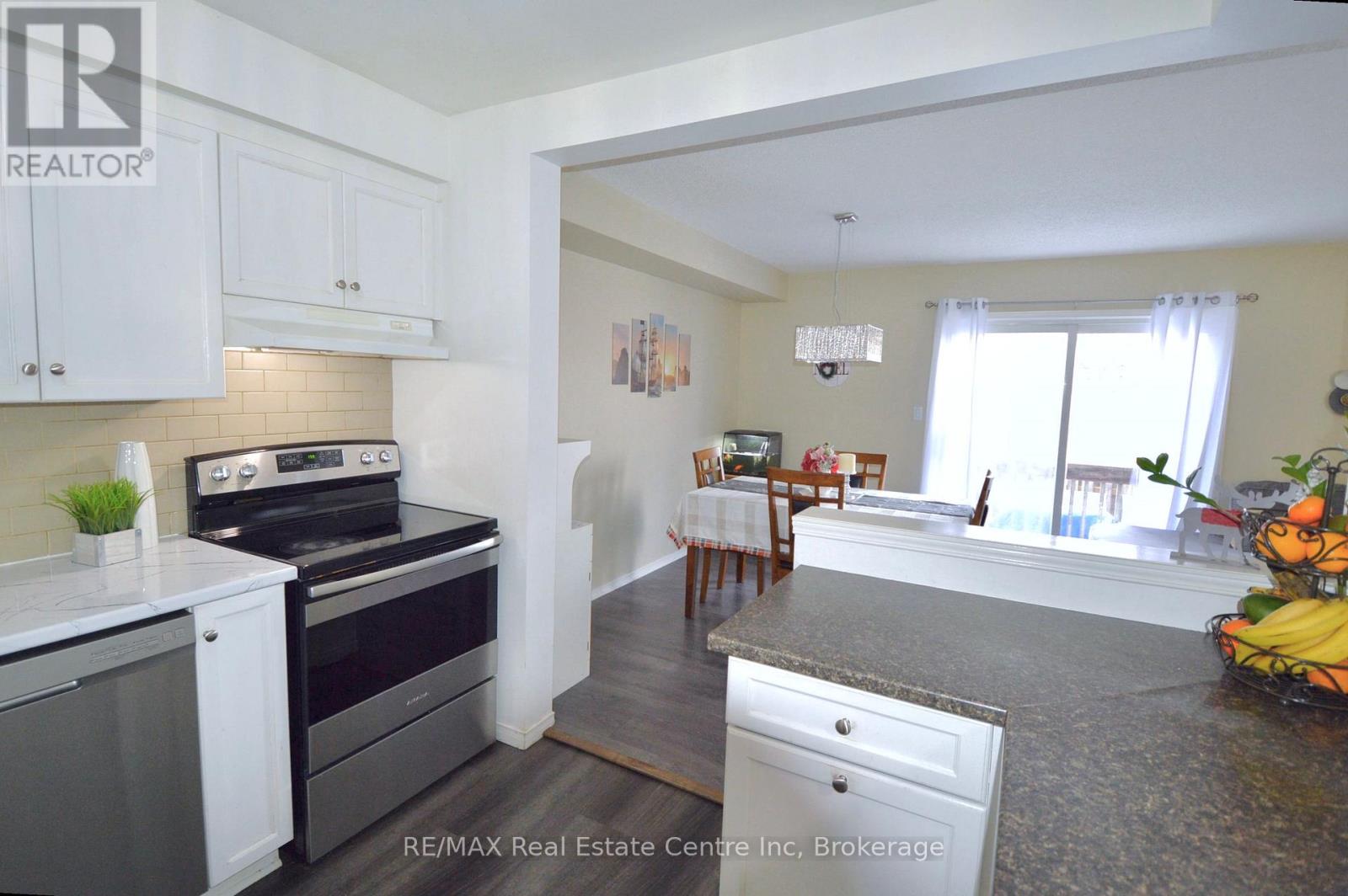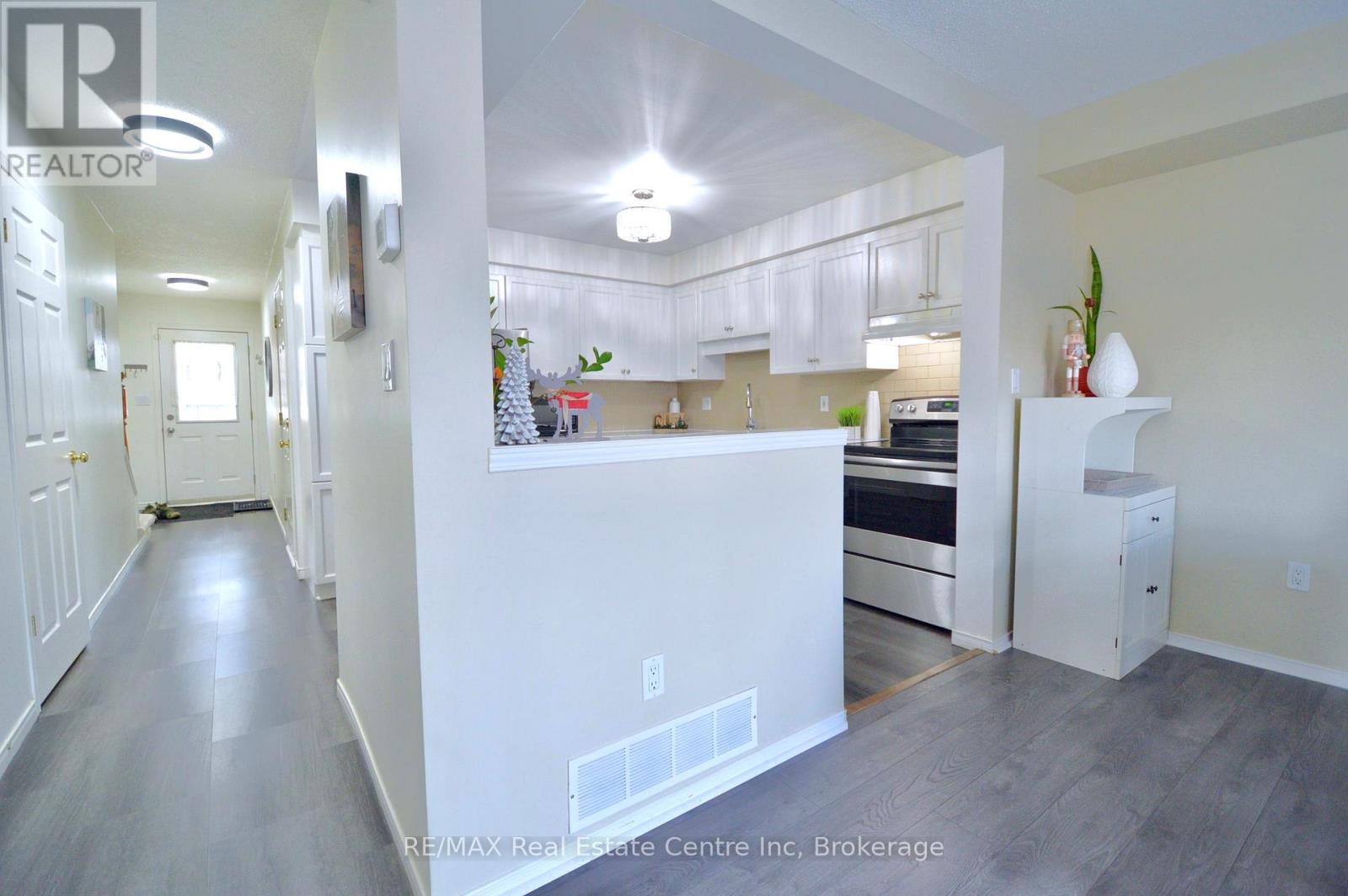LOADING
$699,000Maintenance, Common Area Maintenance, Parking, Insurance
$342.85 Monthly
Maintenance, Common Area Maintenance, Parking, Insurance
$342.85 MonthlyBeautiful Townhouse - Perfect for First-Time Buyers or Downsizers! Located in a highly sought-after neighborhood, this bright and clean townhouse is move-in ready and offers the perfect combination of comfort and convenience. **Features**:Prime Location: Across from a large shopping plaza with Costco, banks, and more. Close to public transit, a recreation center, and excellent schools. The exterior offers: Parking for two cars, including a single garage with direct entry to the main hallway. Private Backyard - Fully fenced with no rear neighbors - your own oasis! Main Floor offers: Open-concept living and dining room with a walkout to the deck. The upgraded kitchen boasts ample counter space, extra storage, a lazy Susan for pots and pans, a hidden garbage pullout drawer, and a pantry. Modern Touches throughout! Upgraded light fixtures throughout the main floor and bathrooms. The Upper Level offers:- 3 spacious bedrooms, including a master bedroom that can comfortably fit two queen-sized beds. The master also features his and hers closets and a cozy sitting/media area. The Lower Level offers:- A fully finished space with a rec room combined with an extra bedroom, a bathroom with a separate shower stall, ample storage, and a separate laundry room. This home offers incredible value and is ideal for those looking to settle in a thriving community. *Dont miss out* - schedule your viewing today and start the next chapter in this amazing home! **** EXTRAS **** All appliances, upgraded flooring and light fixtures. (id:54532)
Property Details
| MLS® Number | X11891142 |
| Property Type | Single Family |
| Community Name | Willow West/Sugarbush/West Acres |
| AmenitiesNearBy | Park, Public Transit, Schools |
| CommunityFeatures | Pet Restrictions, Community Centre |
| ParkingSpaceTotal | 2 |
| Structure | Deck, Porch, Patio(s) |
Building
| BathroomTotal | 3 |
| BedroomsAboveGround | 3 |
| BedroomsBelowGround | 1 |
| BedroomsTotal | 4 |
| Amenities | Visitor Parking |
| Appliances | Water Heater, Dishwasher, Dryer, Refrigerator, Stove, Washer |
| BasementDevelopment | Finished |
| BasementType | Full (finished) |
| CoolingType | Central Air Conditioning |
| ExteriorFinish | Brick, Vinyl Siding |
| FireProtection | Smoke Detectors |
| FoundationType | Poured Concrete |
| HalfBathTotal | 1 |
| HeatingFuel | Natural Gas |
| HeatingType | Forced Air |
| StoriesTotal | 2 |
| SizeInterior | 1199.9898 - 1398.9887 Sqft |
| Type | Row / Townhouse |
Parking
| Garage |
Land
| Acreage | No |
| FenceType | Fenced Yard |
| LandAmenities | Park, Public Transit, Schools |
Rooms
| Level | Type | Length | Width | Dimensions |
|---|---|---|---|---|
| Second Level | Primary Bedroom | 5.18 m | 5.72 m | 5.18 m x 5.72 m |
| Second Level | Bedroom | 4.42 m | 2.62 m | 4.42 m x 2.62 m |
| Second Level | Bedroom | 3.4 m | 2.62 m | 3.4 m x 2.62 m |
| Second Level | Bathroom | 2.62 m | 1.78 m | 2.62 m x 1.78 m |
| Basement | Bedroom | 5.03 m | 3.89 m | 5.03 m x 3.89 m |
| Basement | Bathroom | 2.21 m | 1.47 m | 2.21 m x 1.47 m |
| Main Level | Living Room | 3.84 m | 5.26 m | 3.84 m x 5.26 m |
| Main Level | Dining Room | 3.84 m | 5.26 m | 3.84 m x 5.26 m |
| Main Level | Kitchen | 4.17 m | 3.17 m | 4.17 m x 3.17 m |
| Main Level | Bathroom | 2.11 m | 0.91 m | 2.11 m x 0.91 m |
Interested?
Contact us for more information
Rita Persaud
Broker
No Favourites Found

Sotheby's International Realty Canada,
Brokerage
243 Hurontario St,
Collingwood, ON L9Y 2M1
Office: 705 416 1499
Rioux Baker Davies Team Contacts

Sherry Rioux Team Lead
-
705-443-2793705-443-2793
-
Email SherryEmail Sherry

Emma Baker Team Lead
-
705-444-3989705-444-3989
-
Email EmmaEmail Emma

Craig Davies Team Lead
-
289-685-8513289-685-8513
-
Email CraigEmail Craig

Jacki Binnie Sales Representative
-
705-441-1071705-441-1071
-
Email JackiEmail Jacki

Hollie Knight Sales Representative
-
705-994-2842705-994-2842
-
Email HollieEmail Hollie

Manar Vandervecht Real Estate Broker
-
647-267-6700647-267-6700
-
Email ManarEmail Manar

Michael Maish Sales Representative
-
706-606-5814706-606-5814
-
Email MichaelEmail Michael

Almira Haupt Finance Administrator
-
705-416-1499705-416-1499
-
Email AlmiraEmail Almira
Google Reviews






































No Favourites Found

The trademarks REALTOR®, REALTORS®, and the REALTOR® logo are controlled by The Canadian Real Estate Association (CREA) and identify real estate professionals who are members of CREA. The trademarks MLS®, Multiple Listing Service® and the associated logos are owned by The Canadian Real Estate Association (CREA) and identify the quality of services provided by real estate professionals who are members of CREA. The trademark DDF® is owned by The Canadian Real Estate Association (CREA) and identifies CREA's Data Distribution Facility (DDF®)
December 13 2024 05:16:53
Muskoka Haliburton Orillia – The Lakelands Association of REALTORS®
RE/MAX Real Estate Centre Inc
Quick Links
-
HomeHome
-
About UsAbout Us
-
Rental ServiceRental Service
-
Listing SearchListing Search
-
10 Advantages10 Advantages
-
ContactContact
Contact Us
-
243 Hurontario St,243 Hurontario St,
Collingwood, ON L9Y 2M1
Collingwood, ON L9Y 2M1 -
705 416 1499705 416 1499
-
riouxbakerteam@sothebysrealty.cariouxbakerteam@sothebysrealty.ca
© 2024 Rioux Baker Davies Team
-
The Blue MountainsThe Blue Mountains
-
Privacy PolicyPrivacy Policy







































