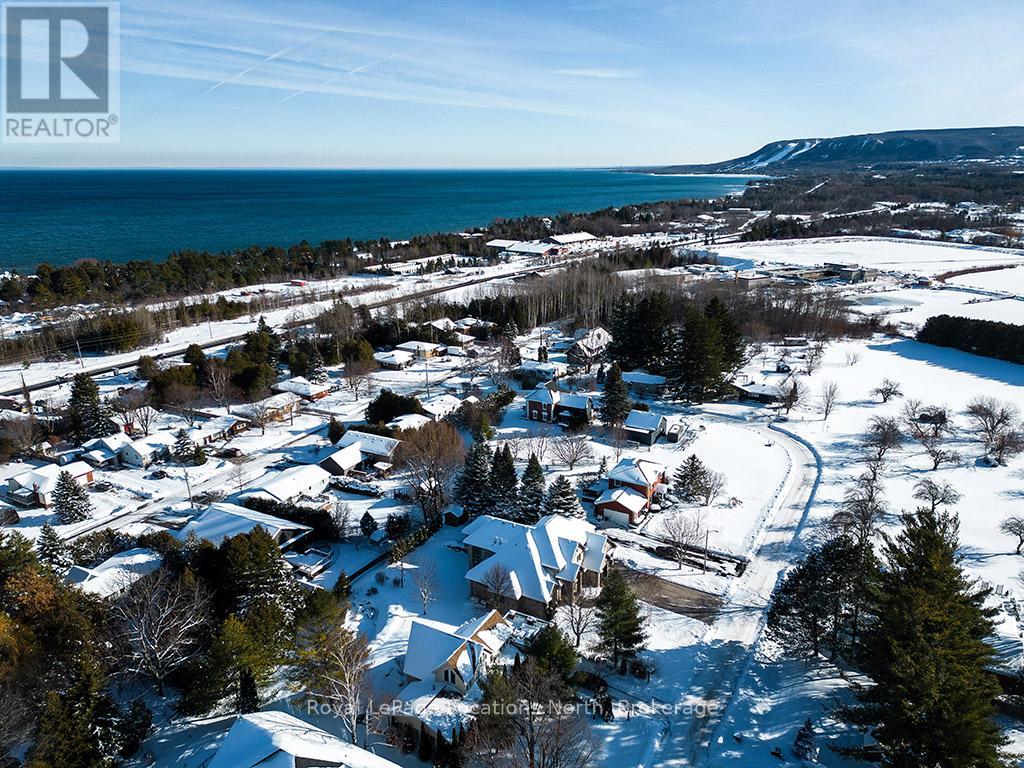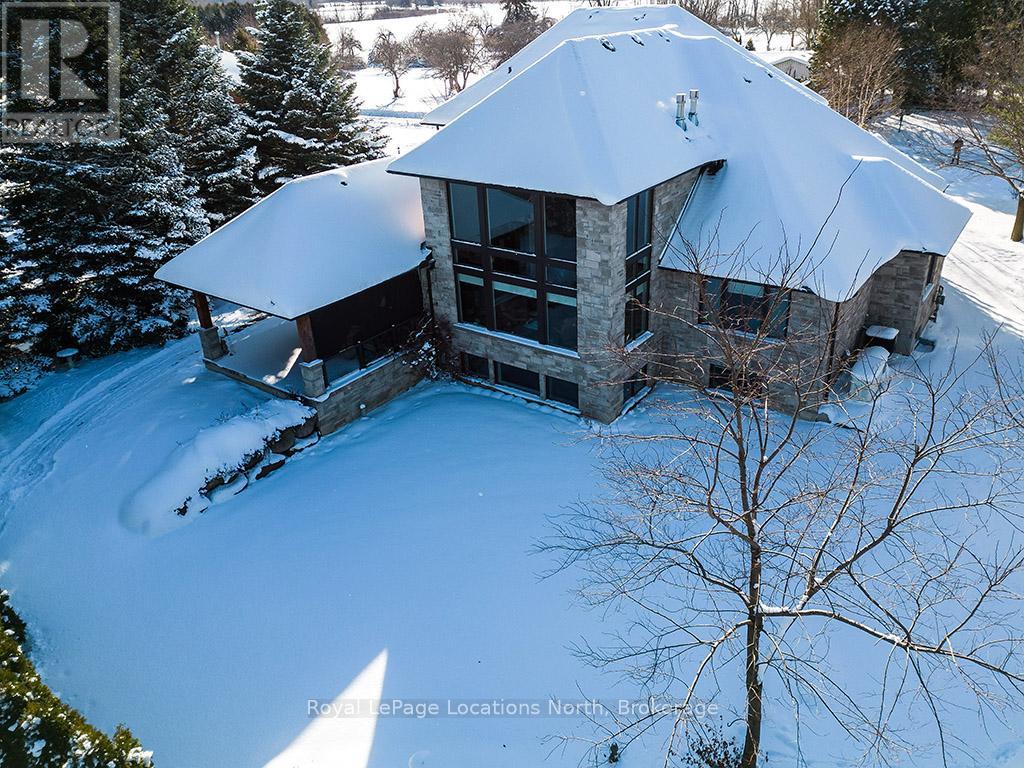LOADING
$1,990,000
Fantastic, low maintenance 5800sqft home in the heart of Thornbury, offering the perfect blend of convenience and luxury living. Situated within walking distance to downtown restaurants, coffee shops, and boutique stores,this property is ideal for a weekend retreat. Boasting ample space for guests with 5 bedrooms, 4 bathrooms, and an office space, this residence is ideal for families and those who love to entertain. The lower level adds valuable living space and an opportunity to create even more square footage with the unfinished area. The expansive main floor impresses with its open-plan layout, featuring a spacious kitchen/dining area complete with an island/bfast bar, granite counters, upgraded cabinets, stunning coffered ceiling over dining space and walkout. The great room has floor-to-ceiling windows, stone surround gas fp, and abundant natural light. Additionally, the main floor features a large primary suite with 5pc ensuite bath with heated floors and WIC, laundry/mudroom with access to the oversized 2-car garage, office space &guest bed. Upstairs, a family room offers a cozy retreat and Bay views, accompanied by a bedroom and bath, perfect for accommodating guests. The lower level has a generously sized rec room with gas fp, 2 beds and bath. Additional entrance from the garage. Outside, your own private oasis awaits, enveloped by mature trees for privacy. A covered patio with power and privacy screen provides an ideal setting for outdoor entertaining. The front of the house boats a covered front porch and ample parking space. Embrace modern living with the NEST smart thermostat, ensuring optimal comfort and energy efficiency with every season.Rest easy under the protection of heavy 45-year fiberglass roof shingles, providing durability and peace of mind for years to come. This residence is ideally located close to the areas private ski and golf clubs, offering year-round recreational opportunities. (id:54532)
Property Details
| MLS® Number | X11890652 |
| Property Type | Single Family |
| Community Name | Thornbury |
| AmenitiesNearBy | Hospital |
| ParkingSpaceTotal | 6 |
Building
| BathroomTotal | 4 |
| BedroomsAboveGround | 3 |
| BedroomsBelowGround | 2 |
| BedroomsTotal | 5 |
| Appliances | Central Vacuum, Dishwasher, Dryer, Refrigerator, Stove, Washer |
| ArchitecturalStyle | Bungalow |
| BasementDevelopment | Finished |
| BasementType | Full (finished) |
| ConstructionStyleAttachment | Detached |
| CoolingType | Central Air Conditioning, Air Exchanger |
| ExteriorFinish | Wood, Stone |
| FireplacePresent | Yes |
| FoundationType | Concrete |
| HalfBathTotal | 1 |
| HeatingFuel | Natural Gas |
| HeatingType | Forced Air |
| StoriesTotal | 1 |
| Type | House |
| UtilityWater | Municipal Water |
Parking
| Attached Garage |
Land
| AccessType | Year-round Access |
| Acreage | No |
| LandAmenities | Hospital |
| LandscapeFeatures | Landscaped |
| Sewer | Sanitary Sewer |
| SizeDepth | 165 Ft |
| SizeFrontage | 88 Ft |
| SizeIrregular | 88 X 165 Ft |
| SizeTotalText | 88 X 165 Ft|under 1/2 Acre |
| ZoningDescription | R1 |
Rooms
| Level | Type | Length | Width | Dimensions |
|---|---|---|---|---|
| Second Level | Bathroom | Measurements not available | ||
| Second Level | Bedroom | 5.33 m | 4.14 m | 5.33 m x 4.14 m |
| Second Level | Family Room | 4.75 m | 8.81 m | 4.75 m x 8.81 m |
| Lower Level | Bathroom | Measurements not available | ||
| Lower Level | Bedroom | 4.5 m | 3.76 m | 4.5 m x 3.76 m |
| Lower Level | Bedroom | 4.5 m | 5.18 m | 4.5 m x 5.18 m |
| Main Level | Bathroom | Measurements not available | ||
| Main Level | Bathroom | Measurements not available | ||
| Main Level | Bedroom | 3.3 m | 4.29 m | 3.3 m x 4.29 m |
| Main Level | Kitchen | 5 m | 3.96 m | 5 m x 3.96 m |
| Main Level | Living Room | 6.17 m | 10.11 m | 6.17 m x 10.11 m |
| Main Level | Primary Bedroom | 4.57 m | 4.55 m | 4.57 m x 4.55 m |
Utilities
| Cable | Installed |
| Wireless | Available |
https://www.realtor.ca/real-estate/27734911/134-louisa-street-e-blue-mountains-thornbury-thornbury
Interested?
Contact us for more information
Marla Simon
Salesperson
Steve Simon
Salesperson
No Favourites Found

Sotheby's International Realty Canada,
Brokerage
243 Hurontario St,
Collingwood, ON L9Y 2M1
Office: 705 416 1499
Rioux Baker Davies Team Contacts

Sherry Rioux Team Lead
-
705-443-2793705-443-2793
-
Email SherryEmail Sherry

Emma Baker Team Lead
-
705-444-3989705-444-3989
-
Email EmmaEmail Emma

Craig Davies Team Lead
-
289-685-8513289-685-8513
-
Email CraigEmail Craig

Jacki Binnie Sales Representative
-
705-441-1071705-441-1071
-
Email JackiEmail Jacki

Hollie Knight Sales Representative
-
705-994-2842705-994-2842
-
Email HollieEmail Hollie

Manar Vandervecht Real Estate Broker
-
647-267-6700647-267-6700
-
Email ManarEmail Manar

Michael Maish Sales Representative
-
706-606-5814706-606-5814
-
Email MichaelEmail Michael

Almira Haupt Finance Administrator
-
705-416-1499705-416-1499
-
Email AlmiraEmail Almira
Google Reviews






































No Favourites Found

The trademarks REALTOR®, REALTORS®, and the REALTOR® logo are controlled by The Canadian Real Estate Association (CREA) and identify real estate professionals who are members of CREA. The trademarks MLS®, Multiple Listing Service® and the associated logos are owned by The Canadian Real Estate Association (CREA) and identify the quality of services provided by real estate professionals who are members of CREA. The trademark DDF® is owned by The Canadian Real Estate Association (CREA) and identifies CREA's Data Distribution Facility (DDF®)
December 17 2024 02:58:03
Muskoka Haliburton Orillia – The Lakelands Association of REALTORS®
Royal LePage Locations North
Quick Links
-
HomeHome
-
About UsAbout Us
-
Rental ServiceRental Service
-
Listing SearchListing Search
-
10 Advantages10 Advantages
-
ContactContact
Contact Us
-
243 Hurontario St,243 Hurontario St,
Collingwood, ON L9Y 2M1
Collingwood, ON L9Y 2M1 -
705 416 1499705 416 1499
-
riouxbakerteam@sothebysrealty.cariouxbakerteam@sothebysrealty.ca
© 2024 Rioux Baker Davies Team
-
The Blue MountainsThe Blue Mountains
-
Privacy PolicyPrivacy Policy



































