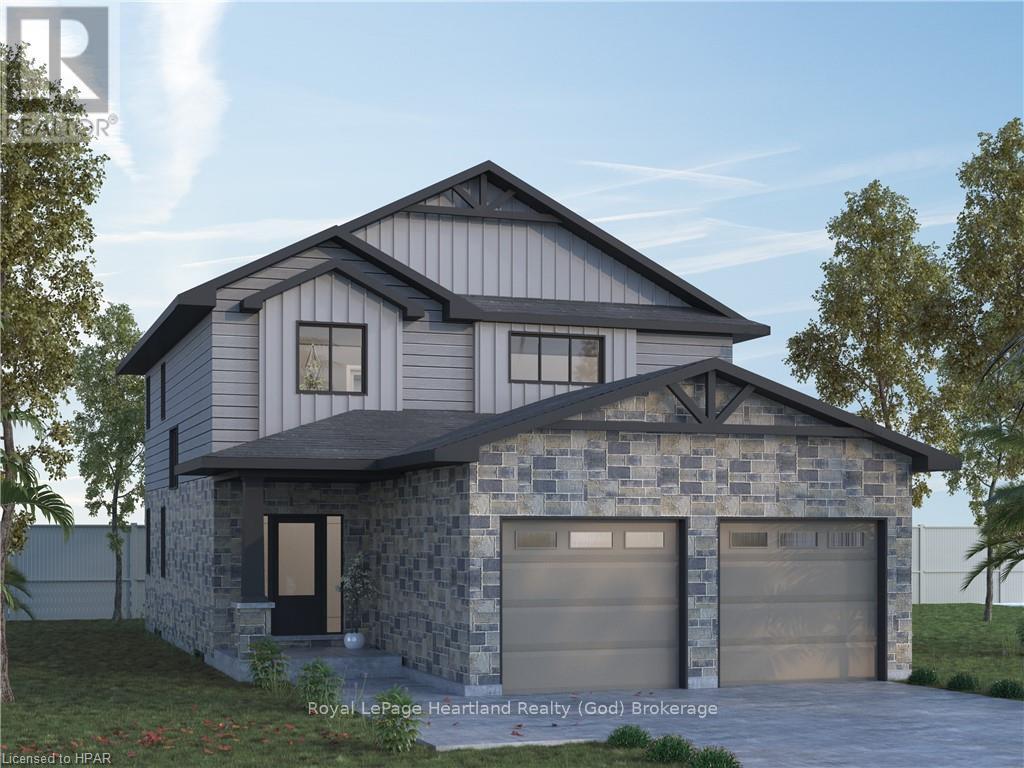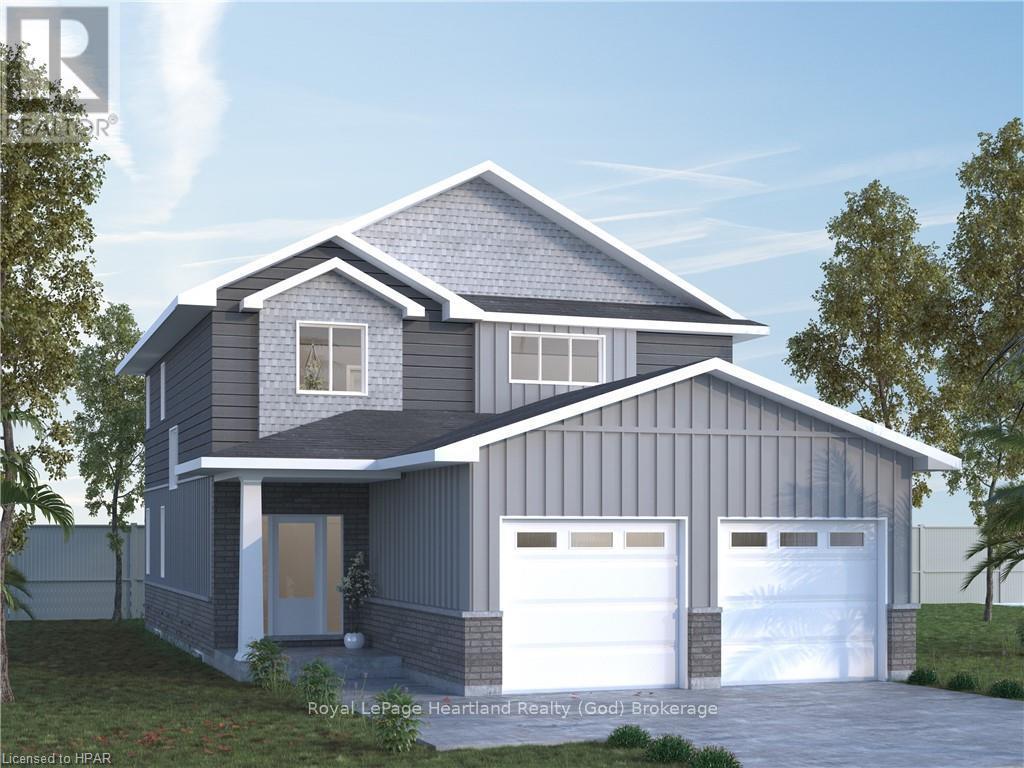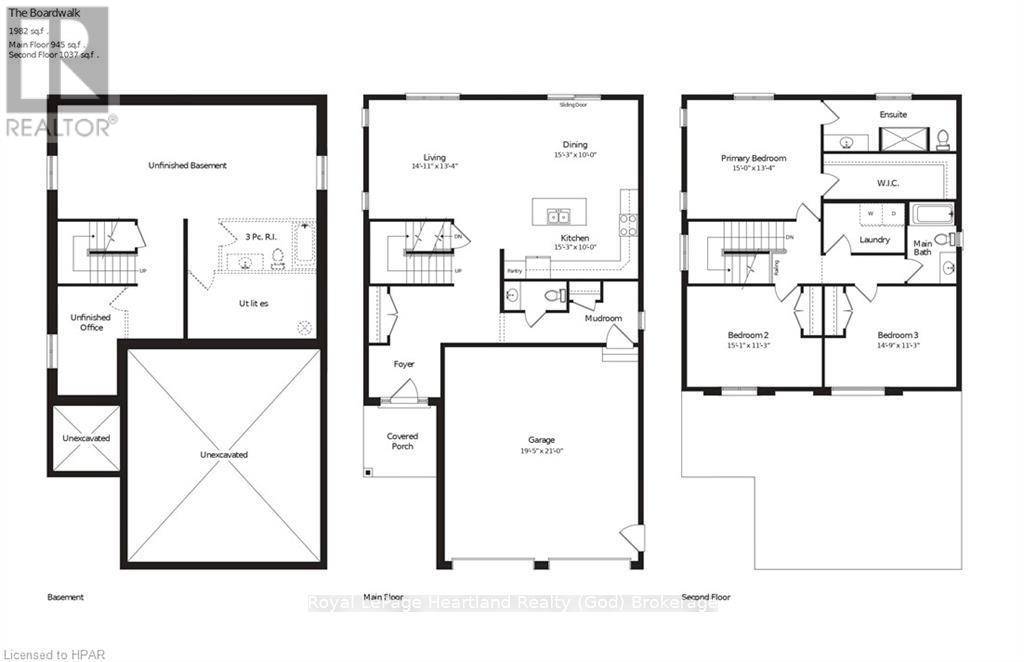$799,900
The Boardwalk is one of a number of stunning styles of homes built by local company Heykoop Construction. Finished to the highest standard, this perfect property is located in the new upscale subdivision of Coast Goderich. The two-storey design offers you plenty of options to fit your family lifestyle with an open concept layout on the main floor and 2.5 bathrooms. The second floor features the primary bedroom with a walk-in closet and ensuite, laundry, and two or three additional spacious bedrooms, the choice is yours. Luxury finishes come as standard including sleek quartz countertops, vinyl plank flooring, Gentek windows, wood siding, potlights, and more. You can put your own personal spin on the property and customize with a variety of finishes and upgrades. The space also extends to a conveniently attached double garage – no more trudging through the rain or snow! Coast Goderich is perfectly situated along Lake Huron with lakeside access, plenty of outdoor space, and hiking trails. Extra amenities in the area include bars, breweries, and fine dining with plenty of events and festivals for the family fun. Price includes HST and standard finishes. Call today to learn more about your new home in Coast Goderich. (id:54532)
Property Details
| MLS® Number | X10779967 |
| Property Type | Single Family |
| Community Name | Goderich (Town) |
| Amenities Near By | Hospital |
| Parking Space Total | 4 |
Building
| Bathroom Total | 3 |
| Bedrooms Above Ground | 3 |
| Bedrooms Total | 3 |
| Age | New Building |
| Basement Development | Unfinished |
| Basement Type | Full (unfinished) |
| Construction Style Attachment | Detached |
| Cooling Type | Central Air Conditioning |
| Exterior Finish | Vinyl Siding |
| Foundation Type | Poured Concrete |
| Half Bath Total | 1 |
| Heating Fuel | Natural Gas |
| Heating Type | Forced Air |
| Stories Total | 2 |
| Size Interior | 1,500 - 2,000 Ft2 |
| Type | House |
| Utility Water | Municipal Water |
Parking
| Attached Garage | |
| Garage |
Land
| Acreage | No |
| Land Amenities | Hospital |
| Sewer | Sanitary Sewer |
| Size Depth | 98 Ft ,8 In |
| Size Frontage | 46 Ft ,3 In |
| Size Irregular | 46.3 X 98.7 Ft |
| Size Total Text | 46.3 X 98.7 Ft|under 1/2 Acre |
| Zoning Description | R2-30 |
Rooms
| Level | Type | Length | Width | Dimensions |
|---|---|---|---|---|
| Second Level | Primary Bedroom | 4.57 m | 4.06 m | 4.57 m x 4.06 m |
| Second Level | Bedroom | 4.6 m | 3.43 m | 4.6 m x 3.43 m |
| Second Level | Bedroom | 4.5 m | 3.43 m | 4.5 m x 3.43 m |
| Second Level | Bathroom | 0.93 m | 1.67 m | 0.93 m x 1.67 m |
| Second Level | Bathroom | 1.67 m | 1.75 m | 1.67 m x 1.75 m |
| Main Level | Kitchen | 4.65 m | 3.05 m | 4.65 m x 3.05 m |
| Main Level | Dining Room | 4.65 m | 3.05 m | 4.65 m x 3.05 m |
| Main Level | Living Room | 4.55 m | 4.06 m | 4.55 m x 4.06 m |
| Main Level | Bathroom | 2.13 m | 0.93 m | 2.13 m x 0.93 m |
https://www.realtor.ca/real-estate/27734900/483-woodridge-drive-goderich-goderich-town-goderich-town
Contact Us
Contact us for more information
Jeff Bauer
Broker
www.homefieldgroup.ca/
www.facebook.com/goderichrealtor
ca.linkedin.com/in/jeffbauerrealtor
No Favourites Found

Sotheby's International Realty Canada,
Brokerage
243 Hurontario St,
Collingwood, ON L9Y 2M1
Office: 705 416 1499
Rioux Baker Davies Team Contacts

Sherry Rioux Team Lead
-
705-443-2793705-443-2793
-
Email SherryEmail Sherry

Emma Baker Team Lead
-
705-444-3989705-444-3989
-
Email EmmaEmail Emma

Craig Davies Team Lead
-
289-685-8513289-685-8513
-
Email CraigEmail Craig

Jacki Binnie Sales Representative
-
705-441-1071705-441-1071
-
Email JackiEmail Jacki

Hollie Knight Sales Representative
-
705-994-2842705-994-2842
-
Email HollieEmail Hollie

Manar Vandervecht Real Estate Broker
-
647-267-6700647-267-6700
-
Email ManarEmail Manar

Michael Maish Sales Representative
-
706-606-5814706-606-5814
-
Email MichaelEmail Michael

Almira Haupt Finance Administrator
-
705-416-1499705-416-1499
-
Email AlmiraEmail Almira
Google Reviews









































No Favourites Found

The trademarks REALTOR®, REALTORS®, and the REALTOR® logo are controlled by The Canadian Real Estate Association (CREA) and identify real estate professionals who are members of CREA. The trademarks MLS®, Multiple Listing Service® and the associated logos are owned by The Canadian Real Estate Association (CREA) and identify the quality of services provided by real estate professionals who are members of CREA. The trademark DDF® is owned by The Canadian Real Estate Association (CREA) and identifies CREA's Data Distribution Facility (DDF®)
April 10 2025 04:28:04
The Lakelands Association of REALTORS®
Royal LePage Heartland Realty
Quick Links
-
HomeHome
-
About UsAbout Us
-
Rental ServiceRental Service
-
Listing SearchListing Search
-
10 Advantages10 Advantages
-
ContactContact
Contact Us
-
243 Hurontario St,243 Hurontario St,
Collingwood, ON L9Y 2M1
Collingwood, ON L9Y 2M1 -
705 416 1499705 416 1499
-
riouxbakerteam@sothebysrealty.cariouxbakerteam@sothebysrealty.ca
© 2025 Rioux Baker Davies Team
-
The Blue MountainsThe Blue Mountains
-
Privacy PolicyPrivacy Policy






