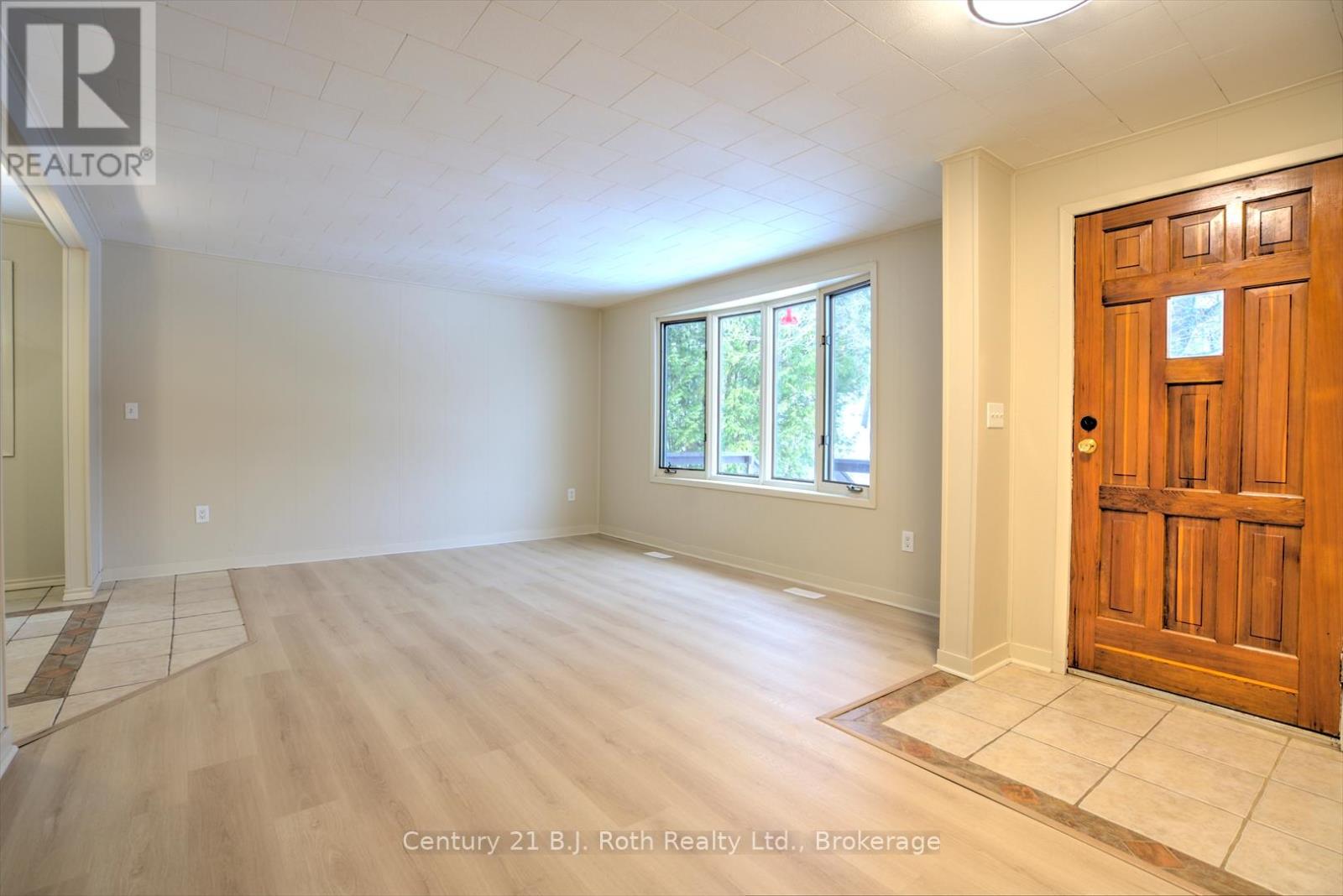LOADING
$559,900
CLEAN AND UPDATED IN PORT MCNICOLL! THIS SOLID RAISED BUNGALOW SITS ON A GENEROUS LOT AND FEATURES: FRESH PAINT AND NEW FLOORING ON MAIN LEVEL, HEATED FLOORS IN KITCHEN AND BATHROOM, NEW ELECTRICAL PANEL, UPDATED BATHROOM, COZY GAS FIREPLACE IN PARTIALLY FINISHED BASEMENT, ON-DEMAND HOT WATER TANK, NEWER FURNACE AND AC (2023), UPDATED BASEMENT WINDOWS (10 YEARS), STEEL ROOF (15 YEARS), AND DETACHED GARAGE WITH HEAT AND POWER. DON'T MISS THIS OPPORTUNITY! (id:54532)
Property Details
| MLS® Number | S11890848 |
| Property Type | Single Family |
| Community Name | Port McNicoll |
| AmenitiesNearBy | Park, Place Of Worship, Marina |
| CommunityFeatures | Community Centre, School Bus |
| Features | Irregular Lot Size, Flat Site, Carpet Free, Sump Pump |
| ParkingSpaceTotal | 6 |
| PoolType | Above Ground Pool |
| Structure | Deck |
Building
| BathroomTotal | 1 |
| BedroomsAboveGround | 3 |
| BedroomsTotal | 3 |
| Amenities | Fireplace(s) |
| Appliances | Water Heater - Tankless, Water Heater, Dishwasher, Dryer, Refrigerator, Stove, Washer |
| ArchitecturalStyle | Raised Bungalow |
| BasementDevelopment | Partially Finished |
| BasementType | N/a (partially Finished) |
| ConstructionStyleAttachment | Detached |
| CoolingType | Central Air Conditioning |
| ExteriorFinish | Vinyl Siding, Aluminum Siding |
| FireProtection | Smoke Detectors |
| FireplacePresent | Yes |
| FireplaceTotal | 1 |
| FoundationType | Concrete |
| HeatingFuel | Natural Gas |
| HeatingType | Forced Air |
| StoriesTotal | 1 |
| SizeInterior | 699.9943 - 1099.9909 Sqft |
| Type | House |
| UtilityWater | Municipal Water |
Parking
| Detached Garage |
Land
| Acreage | No |
| LandAmenities | Park, Place Of Worship, Marina |
| Sewer | Sanitary Sewer |
| SizeDepth | 131 Ft ,2 In |
| SizeFrontage | 81 Ft |
| SizeIrregular | 81 X 131.2 Ft ; 6.6x40.5 Portion At Se Corner Of Lot. |
| SizeTotalText | 81 X 131.2 Ft ; 6.6x40.5 Portion At Se Corner Of Lot.|under 1/2 Acre |
| ZoningDescription | R1 |
Rooms
| Level | Type | Length | Width | Dimensions |
|---|---|---|---|---|
| Basement | Den | 3.68 m | 3.51 m | 3.68 m x 3.51 m |
| Basement | Recreational, Games Room | 5.2 m | 3.25 m | 5.2 m x 3.25 m |
| Main Level | Living Room | 5.79 m | 4.09 m | 5.79 m x 4.09 m |
| Main Level | Dining Room | 3.1 m | 2.26 m | 3.1 m x 2.26 m |
| Main Level | Kitchen | 3.5 m | 2.26 m | 3.5 m x 2.26 m |
| Main Level | Primary Bedroom | 3.48 m | 3.18 m | 3.48 m x 3.18 m |
| Main Level | Bedroom 2 | 3.33 m | 3.2 m | 3.33 m x 3.2 m |
| Main Level | Bedroom 3 | 3.18 m | 3.02 m | 3.18 m x 3.02 m |
| Main Level | Bathroom | 2.23 m | 2.11 m | 2.23 m x 2.11 m |
| Ground Level | Mud Room | 3.66 m | 1.73 m | 3.66 m x 1.73 m |
Utilities
| Cable | Available |
| Sewer | Installed |
https://www.realtor.ca/real-estate/27734893/499-margaret-street-tay-port-mcnicoll-port-mcnicoll
Interested?
Contact us for more information
Chris Lewis
Salesperson
No Favourites Found

Sotheby's International Realty Canada,
Brokerage
243 Hurontario St,
Collingwood, ON L9Y 2M1
Office: 705 416 1499
Rioux Baker Davies Team Contacts

Sherry Rioux Team Lead
-
705-443-2793705-443-2793
-
Email SherryEmail Sherry

Emma Baker Team Lead
-
705-444-3989705-444-3989
-
Email EmmaEmail Emma

Craig Davies Team Lead
-
289-685-8513289-685-8513
-
Email CraigEmail Craig

Jacki Binnie Sales Representative
-
705-441-1071705-441-1071
-
Email JackiEmail Jacki

Hollie Knight Sales Representative
-
705-994-2842705-994-2842
-
Email HollieEmail Hollie

Manar Vandervecht Real Estate Broker
-
647-267-6700647-267-6700
-
Email ManarEmail Manar

Michael Maish Sales Representative
-
706-606-5814706-606-5814
-
Email MichaelEmail Michael

Almira Haupt Finance Administrator
-
705-416-1499705-416-1499
-
Email AlmiraEmail Almira
Google Reviews






































No Favourites Found

The trademarks REALTOR®, REALTORS®, and the REALTOR® logo are controlled by The Canadian Real Estate Association (CREA) and identify real estate professionals who are members of CREA. The trademarks MLS®, Multiple Listing Service® and the associated logos are owned by The Canadian Real Estate Association (CREA) and identify the quality of services provided by real estate professionals who are members of CREA. The trademark DDF® is owned by The Canadian Real Estate Association (CREA) and identifies CREA's Data Distribution Facility (DDF®)
December 15 2024 12:35:54
Muskoka Haliburton Orillia – The Lakelands Association of REALTORS®
Century 21 B.j. Roth Realty Ltd.
Quick Links
-
HomeHome
-
About UsAbout Us
-
Rental ServiceRental Service
-
Listing SearchListing Search
-
10 Advantages10 Advantages
-
ContactContact
Contact Us
-
243 Hurontario St,243 Hurontario St,
Collingwood, ON L9Y 2M1
Collingwood, ON L9Y 2M1 -
705 416 1499705 416 1499
-
riouxbakerteam@sothebysrealty.cariouxbakerteam@sothebysrealty.ca
© 2024 Rioux Baker Davies Team
-
The Blue MountainsThe Blue Mountains
-
Privacy PolicyPrivacy Policy







































