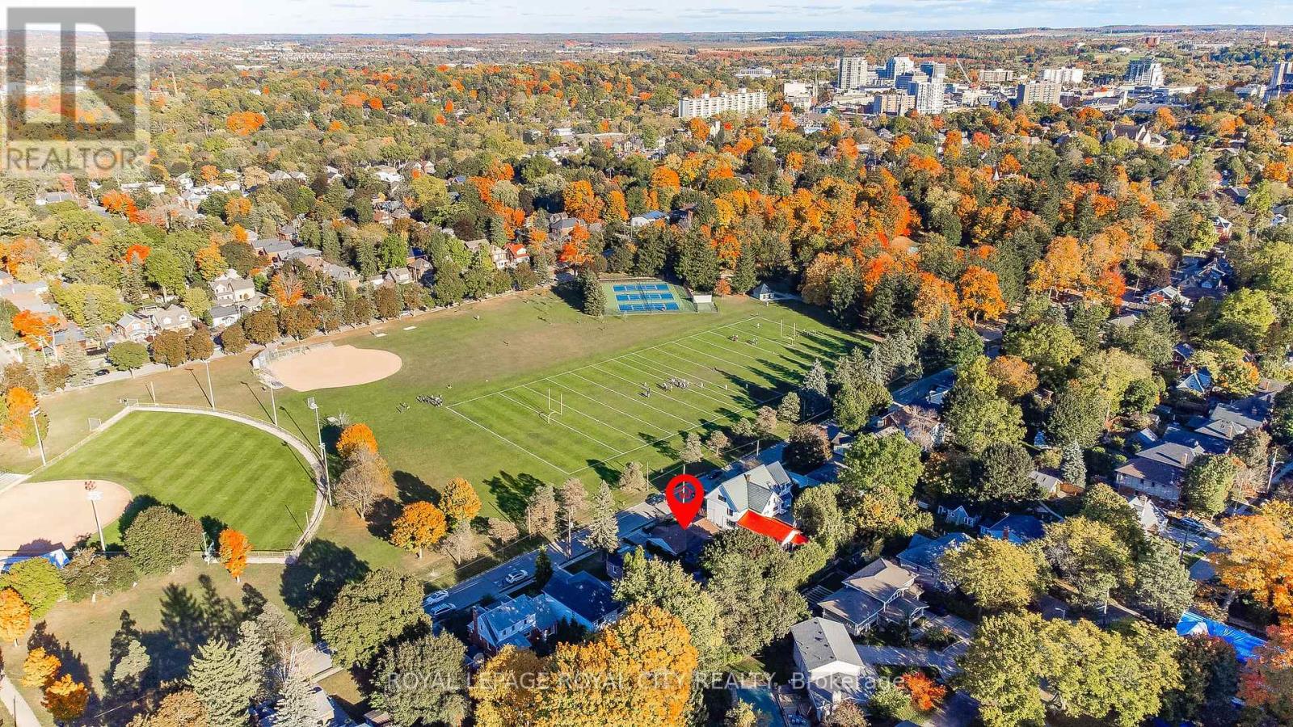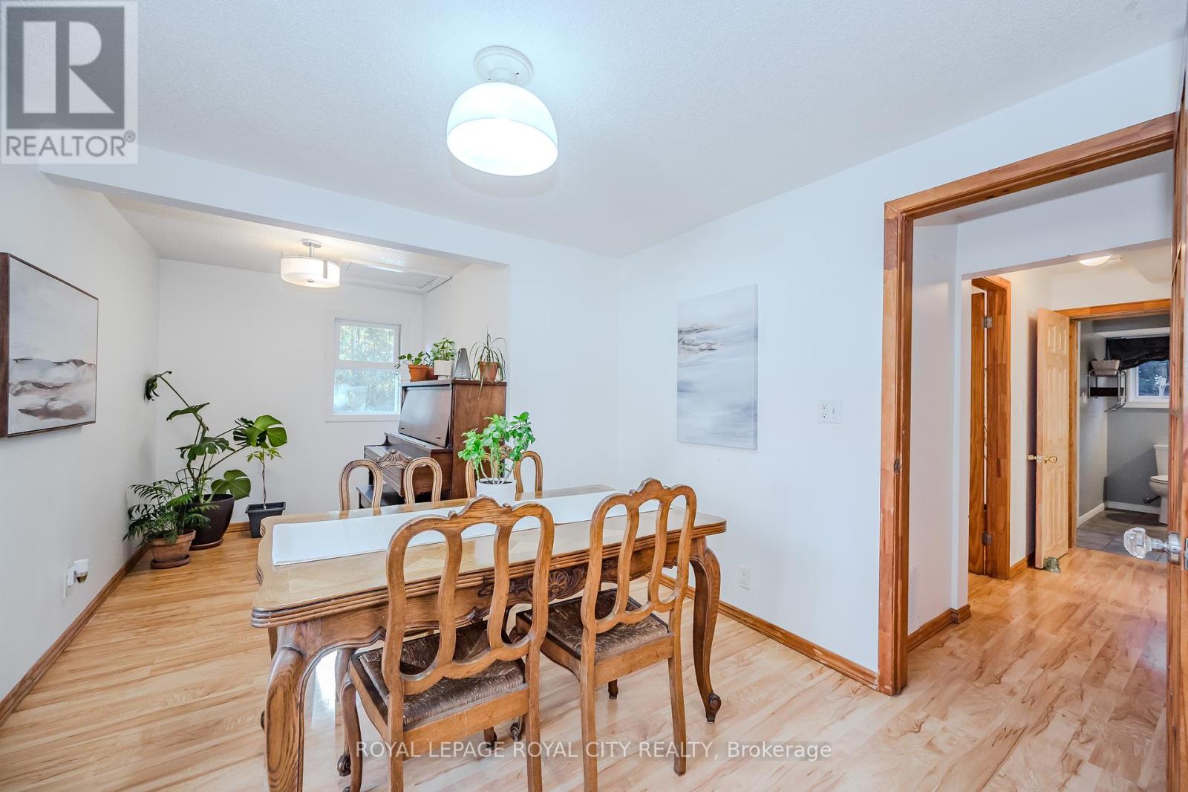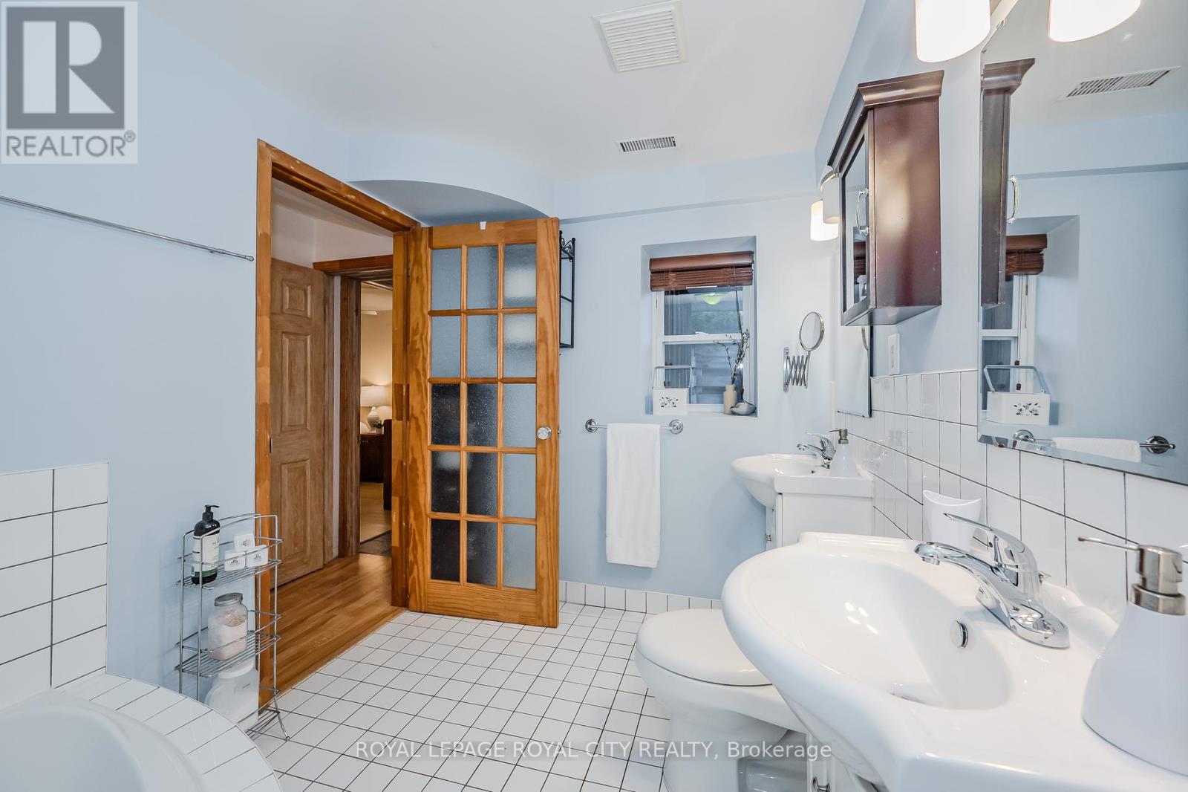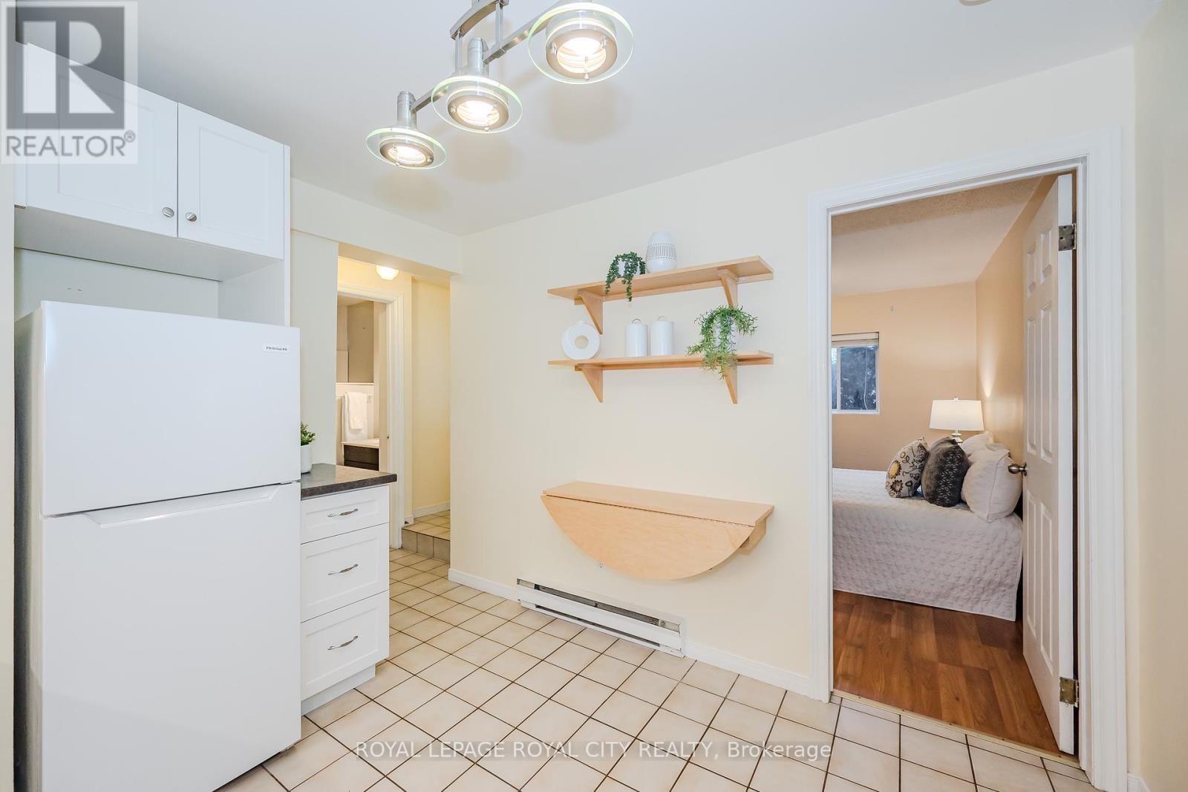LOADING
$924,900
Nestled in Guelph's charming Exhibition Park neighborhood, 106 & 108 Kathleen Street offers a unique opportunity for homeowners and investors alike. This detached bungalow is divided into two self-contained units, each with its own private exterior entrance and driveway, offering the perfect combination of independence and convenience. Unit 106 is a spacious 2-bedroom, 2-bathroom residence, while Unit 108 offers 2 bedrooms and 1 bathroom, providing a cozy yet functional living space. Both units feature fully equipped kitchens, main-floor laundry, and their own outdoor patios, perfect for enjoying the serene surroundings. Separate floorplans for each unit offer insight into the thoughtful design, making it easy to visualize how each space flows and adapts to a variety of living arrangements. With ample parking for up to 5 vehicles, this property is not just about location though it's perfectly situated near downtown Guelph, schools, shopping, and public transit. It's also about flexibility and investment potential, whether you're seeking a family home with rental income or looking to expand your real estate portfolio. **** EXTRAS **** 106 Kathleen has a furnace, AC and HWT - rented. 108 Kathleen has baseboard electric heat, no AC and HWT - rented. (id:54532)
Property Details
| MLS® Number | X11891768 |
| Property Type | Single Family |
| Community Name | Exhibition Park |
| ParkingSpaceTotal | 5 |
Building
| BathroomTotal | 3 |
| BedroomsAboveGround | 4 |
| BedroomsTotal | 4 |
| Appliances | Range, Water Heater, Dishwasher, Dryer, Refrigerator, Satellite Dish, Washer, Window Coverings |
| ArchitecturalStyle | Bungalow |
| ConstructionStyleAttachment | Detached |
| CoolingType | Central Air Conditioning |
| ExteriorFinish | Aluminum Siding |
| FireplacePresent | Yes |
| FireplaceTotal | 2 |
| FoundationType | Slab, Poured Concrete |
| HeatingFuel | Natural Gas |
| HeatingType | Forced Air |
| StoriesTotal | 1 |
| Type | House |
| UtilityWater | Municipal Water |
Land
| Acreage | No |
| Sewer | Sanitary Sewer |
| SizeDepth | 120 Ft |
| SizeFrontage | 55 Ft ,1 In |
| SizeIrregular | 55.09 X 120 Ft |
| SizeTotalText | 55.09 X 120 Ft|under 1/2 Acre |
| ZoningDescription | R1b |
Rooms
| Level | Type | Length | Width | Dimensions |
|---|---|---|---|---|
| Main Level | Kitchen | 3.02 m | 3.17 m | 3.02 m x 3.17 m |
| Main Level | Bathroom | 2.49 m | 1.96 m | 2.49 m x 1.96 m |
| Main Level | Living Room | 4.11 m | 3.78 m | 4.11 m x 3.78 m |
| Main Level | Primary Bedroom | 4.37 m | 3.76 m | 4.37 m x 3.76 m |
| Main Level | Bathroom | 3.12 m | 2.11 m | 3.12 m x 2.11 m |
| Main Level | Bedroom | 3.28 m | 4.01 m | 3.28 m x 4.01 m |
| Main Level | Dining Room | 2.95 m | 2.82 m | 2.95 m x 2.82 m |
| Main Level | Kitchen | 3.96 m | 5.77 m | 3.96 m x 5.77 m |
| Main Level | Living Room | 3.76 m | 7.16 m | 3.76 m x 7.16 m |
| Main Level | Primary Bedroom | 2.57 m | 5.74 m | 2.57 m x 5.74 m |
| Main Level | Bathroom | 2.13 m | 1.93 m | 2.13 m x 1.93 m |
| Main Level | Bedroom | 3.63 m | 3.1 m | 3.63 m x 3.1 m |
Interested?
Contact us for more information
Andra Arnold
Broker
No Favourites Found

Sotheby's International Realty Canada,
Brokerage
243 Hurontario St,
Collingwood, ON L9Y 2M1
Office: 705 416 1499
Rioux Baker Davies Team Contacts

Sherry Rioux Team Lead
-
705-443-2793705-443-2793
-
Email SherryEmail Sherry

Emma Baker Team Lead
-
705-444-3989705-444-3989
-
Email EmmaEmail Emma

Craig Davies Team Lead
-
289-685-8513289-685-8513
-
Email CraigEmail Craig

Jacki Binnie Sales Representative
-
705-441-1071705-441-1071
-
Email JackiEmail Jacki

Hollie Knight Sales Representative
-
705-994-2842705-994-2842
-
Email HollieEmail Hollie

Manar Vandervecht Real Estate Broker
-
647-267-6700647-267-6700
-
Email ManarEmail Manar

Michael Maish Sales Representative
-
706-606-5814706-606-5814
-
Email MichaelEmail Michael

Almira Haupt Finance Administrator
-
705-416-1499705-416-1499
-
Email AlmiraEmail Almira
Google Reviews






































No Favourites Found

The trademarks REALTOR®, REALTORS®, and the REALTOR® logo are controlled by The Canadian Real Estate Association (CREA) and identify real estate professionals who are members of CREA. The trademarks MLS®, Multiple Listing Service® and the associated logos are owned by The Canadian Real Estate Association (CREA) and identify the quality of services provided by real estate professionals who are members of CREA. The trademark DDF® is owned by The Canadian Real Estate Association (CREA) and identifies CREA's Data Distribution Facility (DDF®)
December 13 2024 04:28:20
Muskoka Haliburton Orillia – The Lakelands Association of REALTORS®
Royal LePage Royal City Realty
Quick Links
-
HomeHome
-
About UsAbout Us
-
Rental ServiceRental Service
-
Listing SearchListing Search
-
10 Advantages10 Advantages
-
ContactContact
Contact Us
-
243 Hurontario St,243 Hurontario St,
Collingwood, ON L9Y 2M1
Collingwood, ON L9Y 2M1 -
705 416 1499705 416 1499
-
riouxbakerteam@sothebysrealty.cariouxbakerteam@sothebysrealty.ca
© 2024 Rioux Baker Davies Team
-
The Blue MountainsThe Blue Mountains
-
Privacy PolicyPrivacy Policy











































