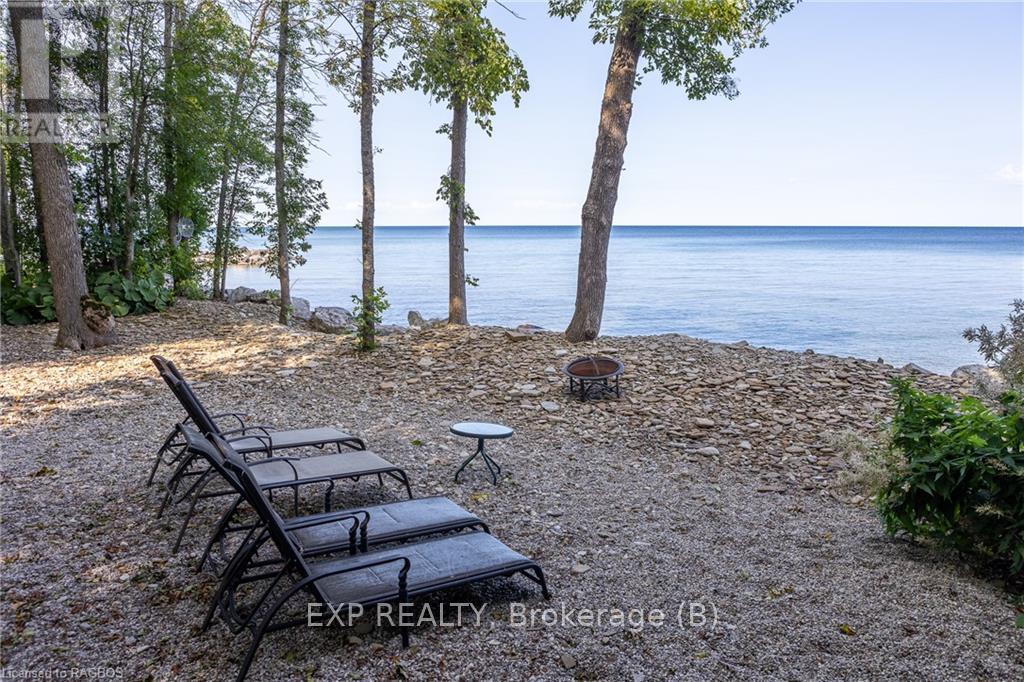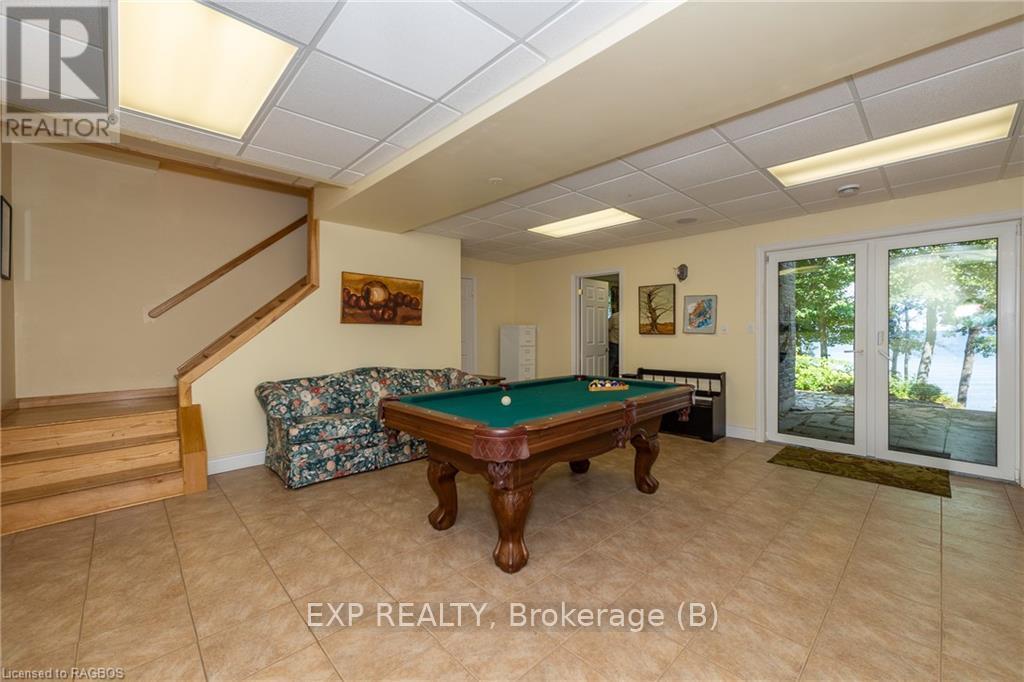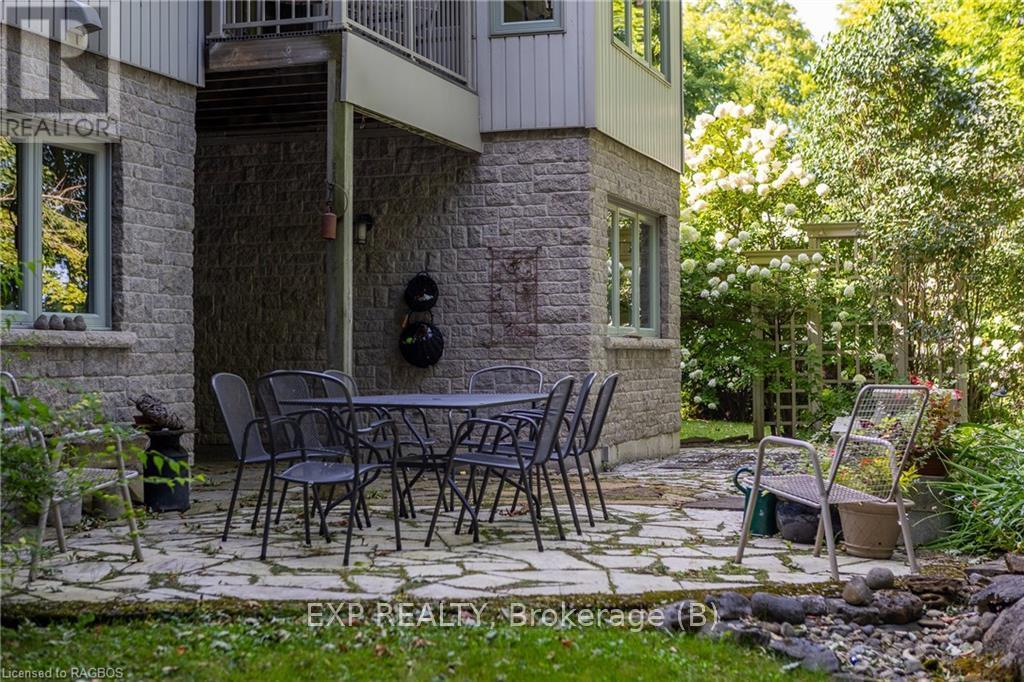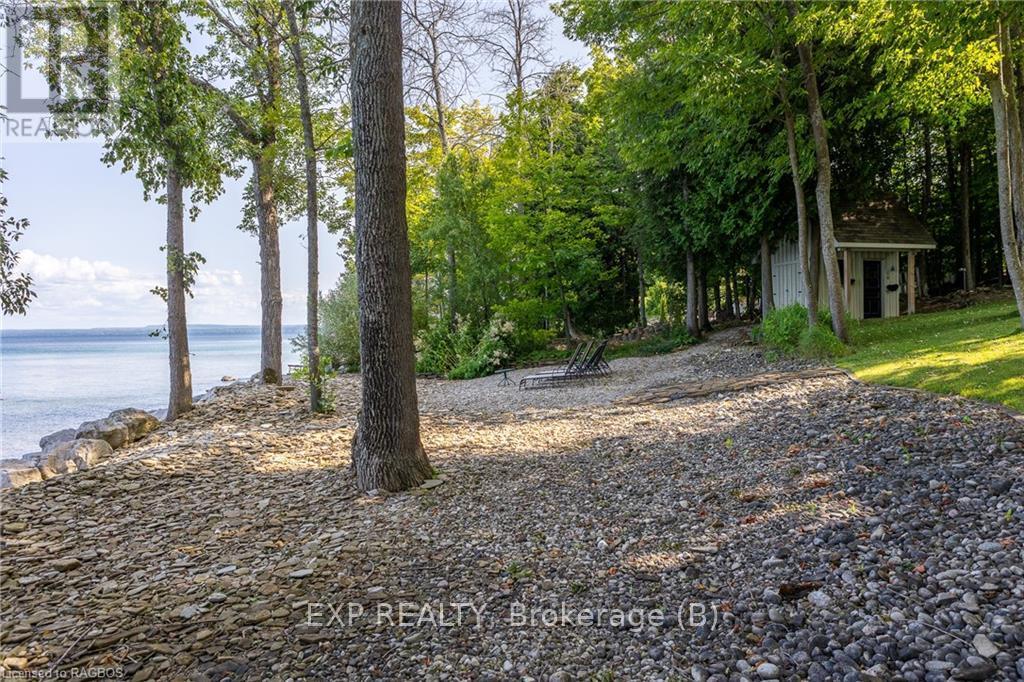LOADING
$1,325,000
Waterfront Paradise! On a stunning 136ft of Georgian Bay water frontage, this custom bungalow features 4 bedrooms and 3 full baths, offering a serene living experience with the gentle sounds of wind rustling through the trees, waves lapping against the shore, and the soothing flow of a waterfall in the pond. The main floor boasts 9 ft ceilings, ash hardwood floors, and a maple kitchen, both crafted from trees on the property. Relax in the spacious primary suite, featuring double walk-in closets, an ensuite, and a balcony overlooking your private oasis. Enjoy panoramic views from the expansive windows, a cozy propane fireplace in the living room, and a sunroom that brings the outdoors in year-round. The walkout basement leads to a large patio overlooking beautifully landscaped perennial gardens, the tranquil pond, and a garden shed with hydro. The property includes a 3-car garage with stairs leading down to an insulated woodworking shop complete with in-floor heating. Additional features include a main floor laundry with custom cabinets, central vac, and built-in speakers throughout, making this waterfront haven a perfect blend of nature and luxury. Conveniently located between the amenities of Owen Sound and Wiarton and just a short drive to Big Bay, Centennial Park and the prestigious Cobble Beach Golf Club. (id:54532)
Property Details
| MLS® Number | X10848144 |
| Property Type | Single Family |
| Community Name | Rural Georgian Bluffs |
| EquipmentType | None |
| Features | Sloping, Lighting |
| ParkingSpaceTotal | 9 |
| RentalEquipmentType | None |
| Structure | Deck |
| ViewType | Lake View |
Building
| BathroomTotal | 3 |
| BedroomsAboveGround | 2 |
| BedroomsBelowGround | 2 |
| BedroomsTotal | 4 |
| Amenities | Fireplace(s) |
| Appliances | Range, Water Heater, Water Softener, Central Vacuum, Dishwasher, Dryer, Freezer, Garage Door Opener, Microwave, Refrigerator, Stove, Washer, Window Coverings |
| ArchitecturalStyle | Bungalow |
| BasementDevelopment | Finished |
| BasementFeatures | Walk Out |
| BasementType | N/a (finished) |
| ConstructionStatus | Insulation Upgraded |
| ConstructionStyleAttachment | Detached |
| ExteriorFinish | Stone, Vinyl Siding |
| FireProtection | Smoke Detectors |
| FireplacePresent | Yes |
| FireplaceTotal | 1 |
| FoundationType | Poured Concrete |
| HeatingFuel | Propane |
| HeatingType | Forced Air |
| StoriesTotal | 1 |
| Type | House |
Parking
| Attached Garage |
Land
| AccessType | Year-round Access |
| Acreage | No |
| Sewer | Septic System |
| SizeFrontage | 136.6 M |
| SizeIrregular | 136.6 X 132.76 Acre |
| SizeTotalText | 136.6 X 132.76 Acre|under 1/2 Acre |
| SurfaceWater | Lake/pond |
| ZoningDescription | Sr |
Utilities
| Wireless | Available |
https://www.realtor.ca/real-estate/27707248/504859-grey-road-1-georgian-bluffs-rural-georgian-bluffs
Interested?
Contact us for more information
Scott Crowther
Salesperson
Jocelyne Landry
Salesperson
No Favourites Found

Sotheby's International Realty Canada,
Brokerage
243 Hurontario St,
Collingwood, ON L9Y 2M1
Office: 705 416 1499
Rioux Baker Davies Team Contacts

Sherry Rioux Team Lead
-
705-443-2793705-443-2793
-
Email SherryEmail Sherry

Emma Baker Team Lead
-
705-444-3989705-444-3989
-
Email EmmaEmail Emma

Craig Davies Team Lead
-
289-685-8513289-685-8513
-
Email CraigEmail Craig

Jacki Binnie Sales Representative
-
705-441-1071705-441-1071
-
Email JackiEmail Jacki

Hollie Knight Sales Representative
-
705-994-2842705-994-2842
-
Email HollieEmail Hollie

Manar Vandervecht Real Estate Broker
-
647-267-6700647-267-6700
-
Email ManarEmail Manar

Michael Maish Sales Representative
-
706-606-5814706-606-5814
-
Email MichaelEmail Michael

Almira Haupt Finance Administrator
-
705-416-1499705-416-1499
-
Email AlmiraEmail Almira
Google Reviews






































No Favourites Found

The trademarks REALTOR®, REALTORS®, and the REALTOR® logo are controlled by The Canadian Real Estate Association (CREA) and identify real estate professionals who are members of CREA. The trademarks MLS®, Multiple Listing Service® and the associated logos are owned by The Canadian Real Estate Association (CREA) and identify the quality of services provided by real estate professionals who are members of CREA. The trademark DDF® is owned by The Canadian Real Estate Association (CREA) and identifies CREA's Data Distribution Facility (DDF®)
December 16 2024 05:14:49
Muskoka Haliburton Orillia – The Lakelands Association of REALTORS®
Exp Realty
Quick Links
-
HomeHome
-
About UsAbout Us
-
Rental ServiceRental Service
-
Listing SearchListing Search
-
10 Advantages10 Advantages
-
ContactContact
Contact Us
-
243 Hurontario St,243 Hurontario St,
Collingwood, ON L9Y 2M1
Collingwood, ON L9Y 2M1 -
705 416 1499705 416 1499
-
riouxbakerteam@sothebysrealty.cariouxbakerteam@sothebysrealty.ca
© 2024 Rioux Baker Davies Team
-
The Blue MountainsThe Blue Mountains
-
Privacy PolicyPrivacy Policy











































