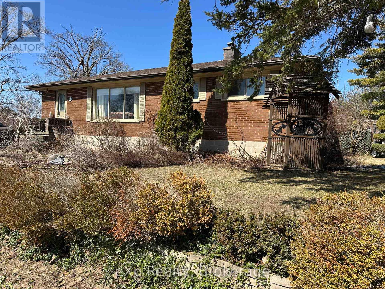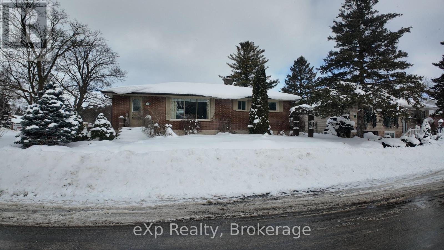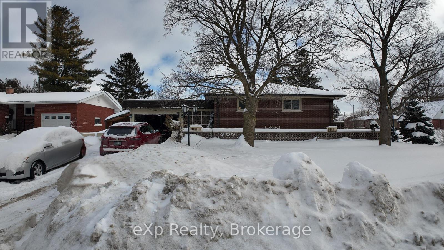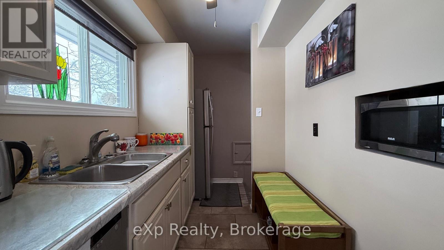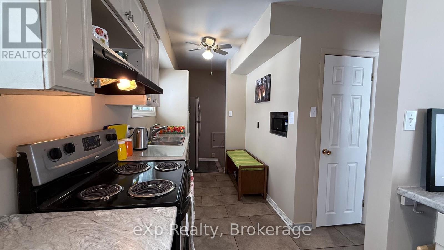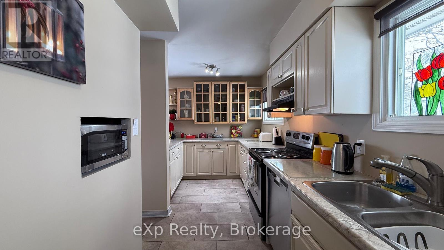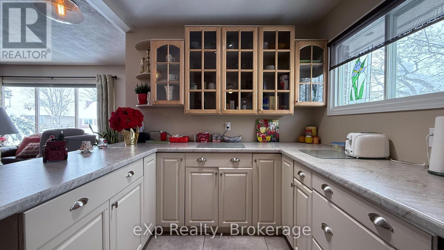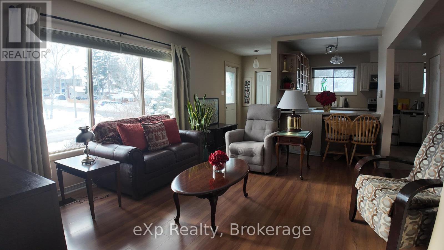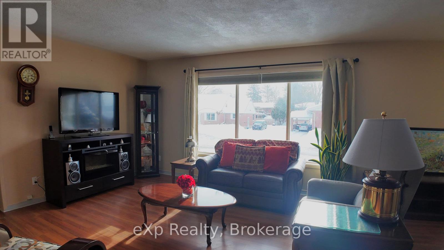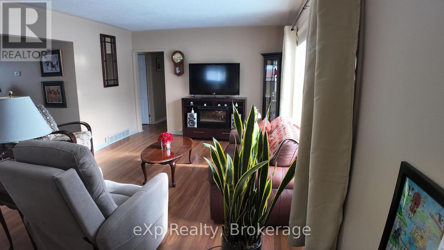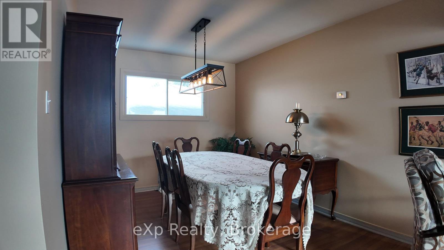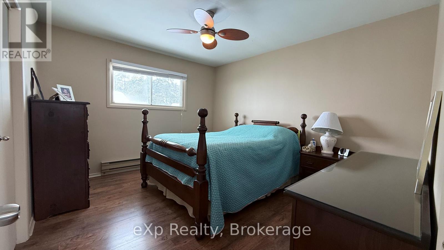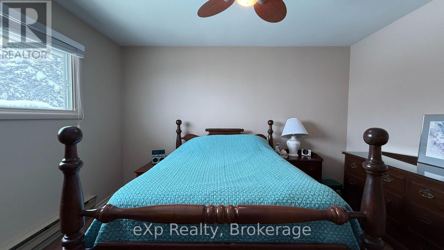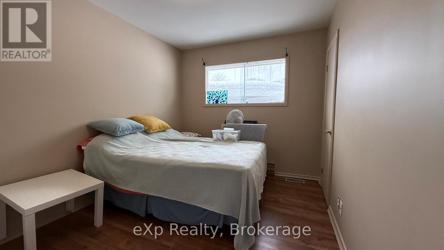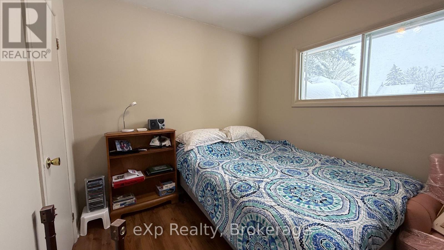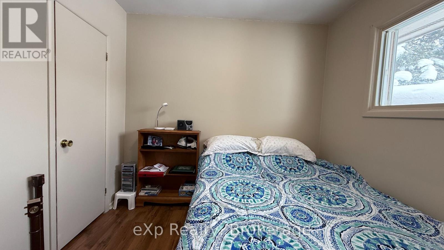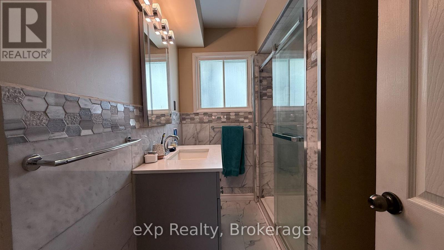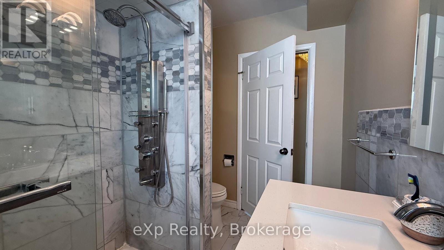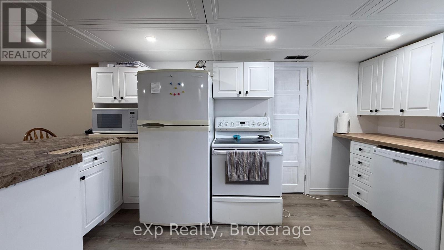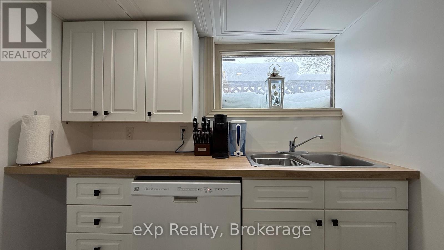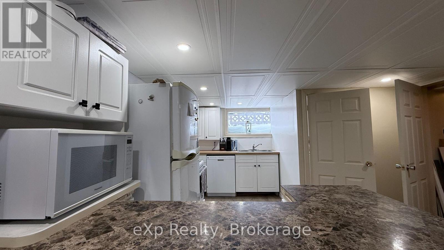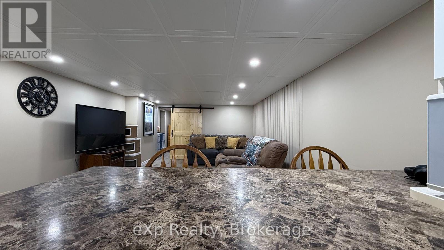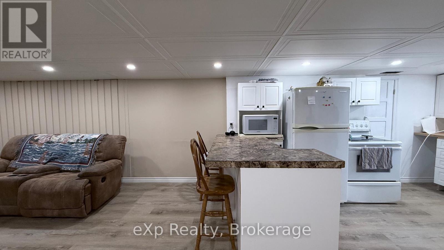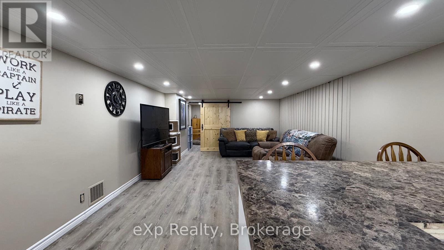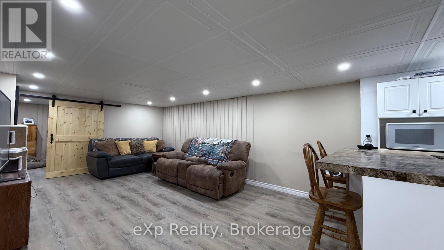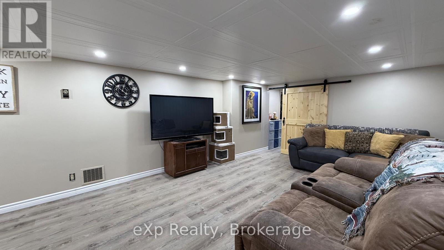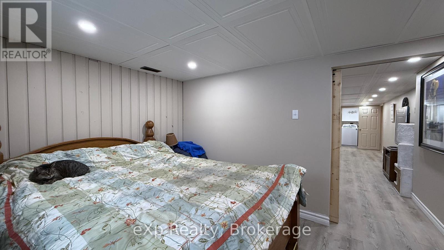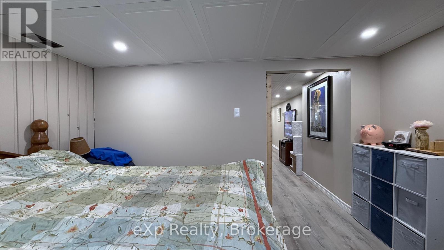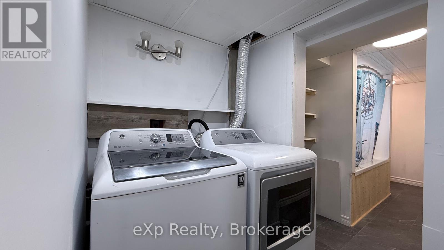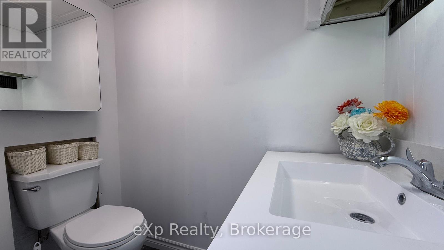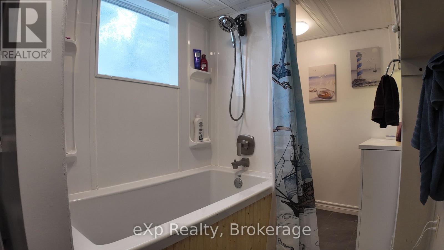$499,000
This charming bungalow in Hanover is the perfect blend of comfort and functionality. It features two fully self-contained levels, each with its own private entrance, modern kitchens, and updated bathrooms. Additional highlights include durable 50-year shingles, two refrigerators, stoves, and dishwashers, a luxurious deep soaker tub on the lower level, a workshop space perfect for hobbies or projects, and energy-efficient LED lighting downstairs. Whether you're looking for multi-generational living, rental income, or a welcoming home, this property is a must-see. Dont miss your chance to own this gem in Hanover! (id:54532)
Property Details
| MLS® Number | X11886893 |
| Property Type | Single Family |
| Community Name | Hanover |
| Amenities Near By | Hospital, Place Of Worship, Schools |
| Community Features | Community Centre |
| Equipment Type | Water Heater - Gas |
| Features | Flat Site |
| Parking Space Total | 3 |
| Rental Equipment Type | Water Heater - Gas |
| Structure | Patio(s) |
Building
| Bathroom Total | 2 |
| Bedrooms Above Ground | 3 |
| Bedrooms Below Ground | 1 |
| Bedrooms Total | 4 |
| Age | 51 To 99 Years |
| Appliances | Garage Door Opener Remote(s), Water Heater, Dishwasher, Dryer, Stove, Washer, Refrigerator |
| Architectural Style | Bungalow |
| Basement Development | Finished |
| Basement Type | Full (finished) |
| Construction Style Attachment | Detached |
| Cooling Type | Central Air Conditioning |
| Exterior Finish | Brick Facing |
| Fire Protection | Smoke Detectors |
| Foundation Type | Block |
| Heating Fuel | Natural Gas |
| Heating Type | Forced Air |
| Stories Total | 1 |
| Size Interior | 1,100 - 1,500 Ft2 |
| Type | House |
| Utility Water | Municipal Water |
Parking
| Attached Garage |
Land
| Acreage | No |
| Land Amenities | Hospital, Place Of Worship, Schools |
| Sewer | Sanitary Sewer |
| Size Depth | 83 Ft |
| Size Frontage | 77 Ft |
| Size Irregular | 77 X 83 Ft |
| Size Total Text | 77 X 83 Ft|under 1/2 Acre |
| Zoning Description | R1 |
Rooms
| Level | Type | Length | Width | Dimensions |
|---|---|---|---|---|
| Basement | Other | 3.4 m | 2.26 m | 3.4 m x 2.26 m |
| Basement | Utility Room | 6.47 m | 3.5 m | 6.47 m x 3.5 m |
| Basement | Kitchen | 3.84 m | 4.31 m | 3.84 m x 4.31 m |
| Basement | Living Room | 5.4 m | 3.84 m | 5.4 m x 3.84 m |
| Basement | Bedroom 4 | 3.83 m | 2.84 m | 3.83 m x 2.84 m |
| Ground Level | Bedroom | 3.04 m | 2.43 m | 3.04 m x 2.43 m |
| Ground Level | Bedroom 2 | 3.81 m | 3.35 m | 3.81 m x 3.35 m |
| Ground Level | Bedroom 3 | 3.81 m | 2.69 m | 3.81 m x 2.69 m |
| Ground Level | Living Room | 3.65 m | 5.18 m | 3.65 m x 5.18 m |
| Ground Level | Dining Room | 2.84 m | 3.93 m | 2.84 m x 3.93 m |
| Ground Level | Kitchen | 1.82 m | 4.92 m | 1.82 m x 4.92 m |
| Ground Level | Pantry | 0.93 m | 1.85 m | 0.93 m x 1.85 m |
Utilities
| Cable | Installed |
| Sewer | Installed |
https://www.realtor.ca/real-estate/27724612/610-13-street-hanover-hanover
Contact Us
Contact us for more information
Neil Kirstine
Salesperson
Jeremy Ellis
Salesperson
No Favourites Found

Sotheby's International Realty Canada,
Brokerage
243 Hurontario St,
Collingwood, ON L9Y 2M1
Office: 705 416 1499
Rioux Baker Davies Team Contacts

Sherry Rioux Team Lead
-
705-443-2793705-443-2793
-
Email SherryEmail Sherry

Emma Baker Team Lead
-
705-444-3989705-444-3989
-
Email EmmaEmail Emma

Craig Davies Team Lead
-
289-685-8513289-685-8513
-
Email CraigEmail Craig

Jacki Binnie Sales Representative
-
705-441-1071705-441-1071
-
Email JackiEmail Jacki

Hollie Knight Sales Representative
-
705-994-2842705-994-2842
-
Email HollieEmail Hollie

Manar Vandervecht Real Estate Broker
-
647-267-6700647-267-6700
-
Email ManarEmail Manar

Michael Maish Sales Representative
-
706-606-5814706-606-5814
-
Email MichaelEmail Michael

Almira Haupt Finance Administrator
-
705-416-1499705-416-1499
-
Email AlmiraEmail Almira
Google Reviews









































No Favourites Found

The trademarks REALTOR®, REALTORS®, and the REALTOR® logo are controlled by The Canadian Real Estate Association (CREA) and identify real estate professionals who are members of CREA. The trademarks MLS®, Multiple Listing Service® and the associated logos are owned by The Canadian Real Estate Association (CREA) and identify the quality of services provided by real estate professionals who are members of CREA. The trademark DDF® is owned by The Canadian Real Estate Association (CREA) and identifies CREA's Data Distribution Facility (DDF®)
March 27 2025 03:17:57
The Lakelands Association of REALTORS®
Exp Realty
Quick Links
-
HomeHome
-
About UsAbout Us
-
Rental ServiceRental Service
-
Listing SearchListing Search
-
10 Advantages10 Advantages
-
ContactContact
Contact Us
-
243 Hurontario St,243 Hurontario St,
Collingwood, ON L9Y 2M1
Collingwood, ON L9Y 2M1 -
705 416 1499705 416 1499
-
riouxbakerteam@sothebysrealty.cariouxbakerteam@sothebysrealty.ca
© 2025 Rioux Baker Davies Team
-
The Blue MountainsThe Blue Mountains
-
Privacy PolicyPrivacy Policy
