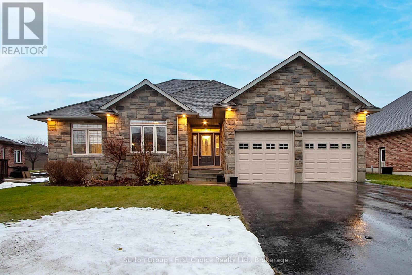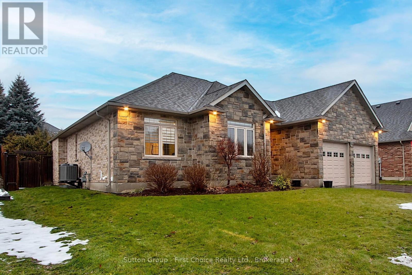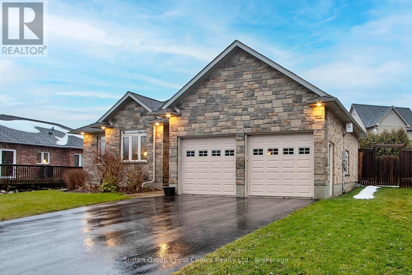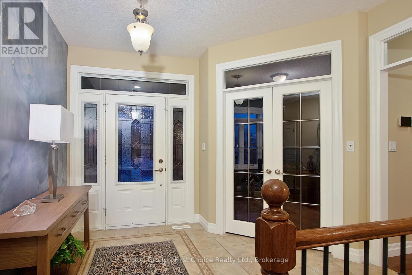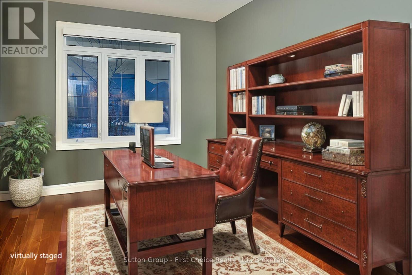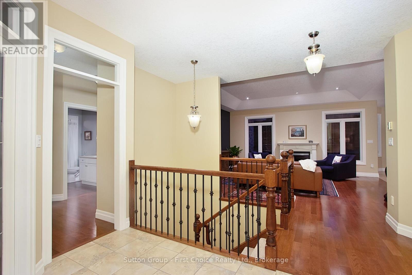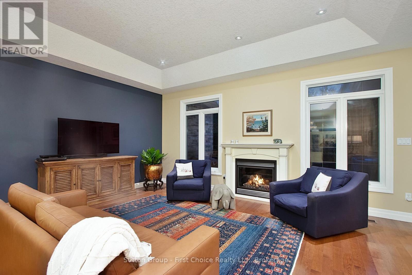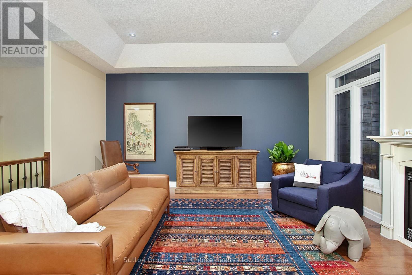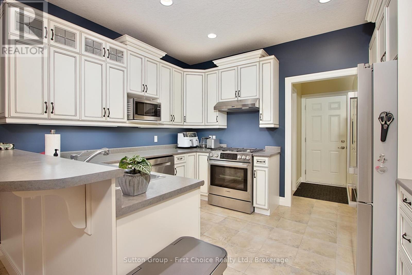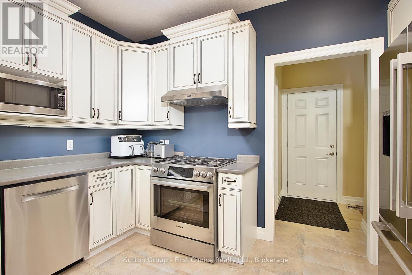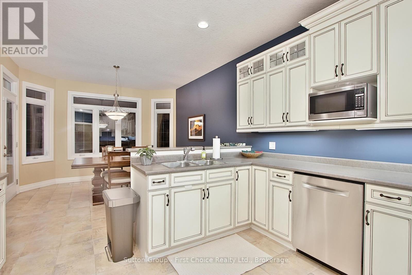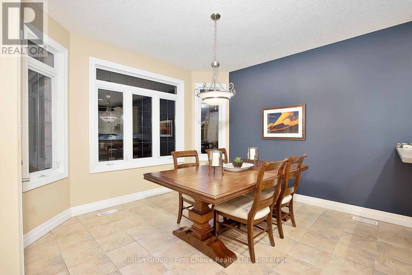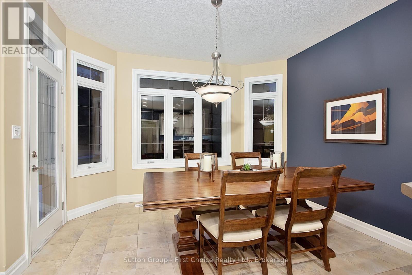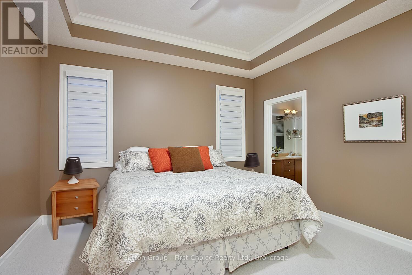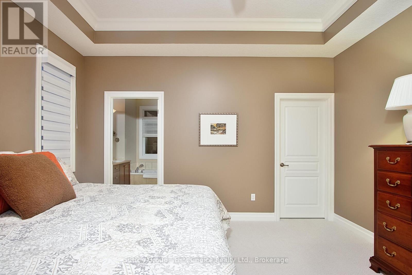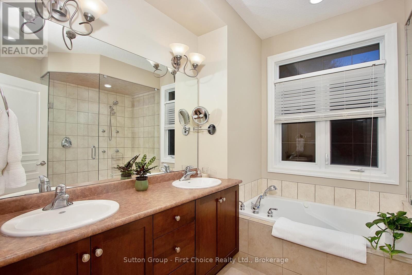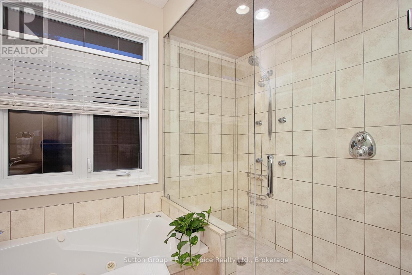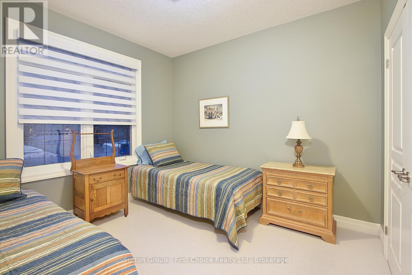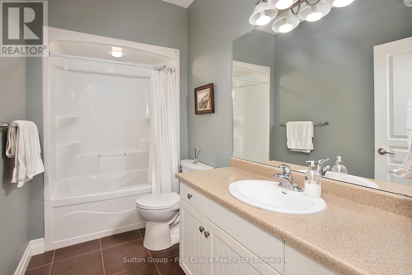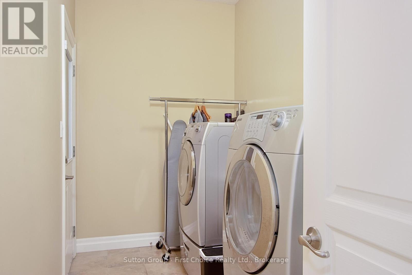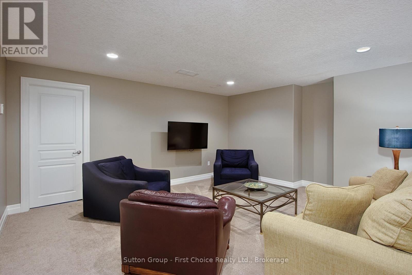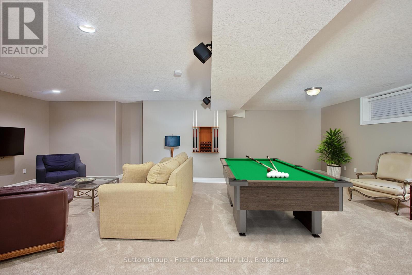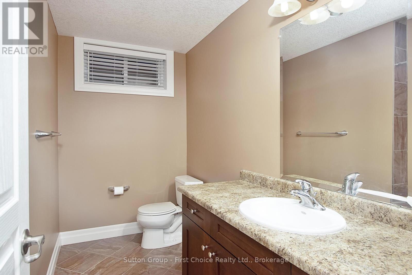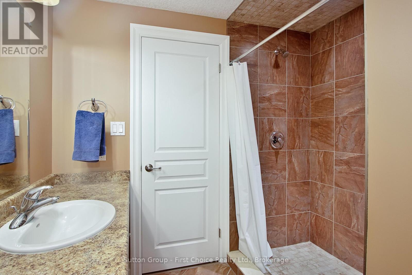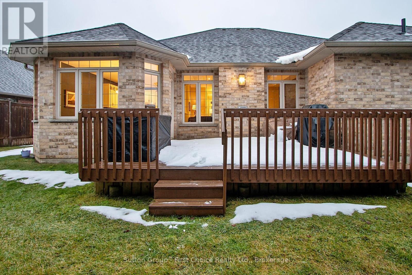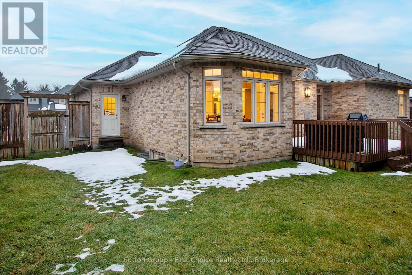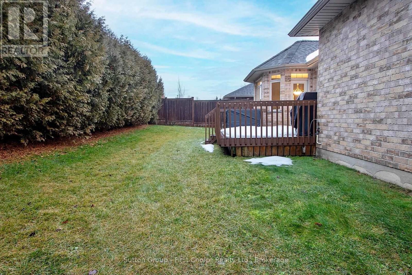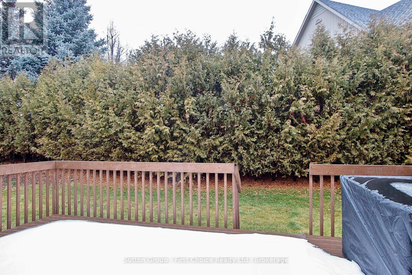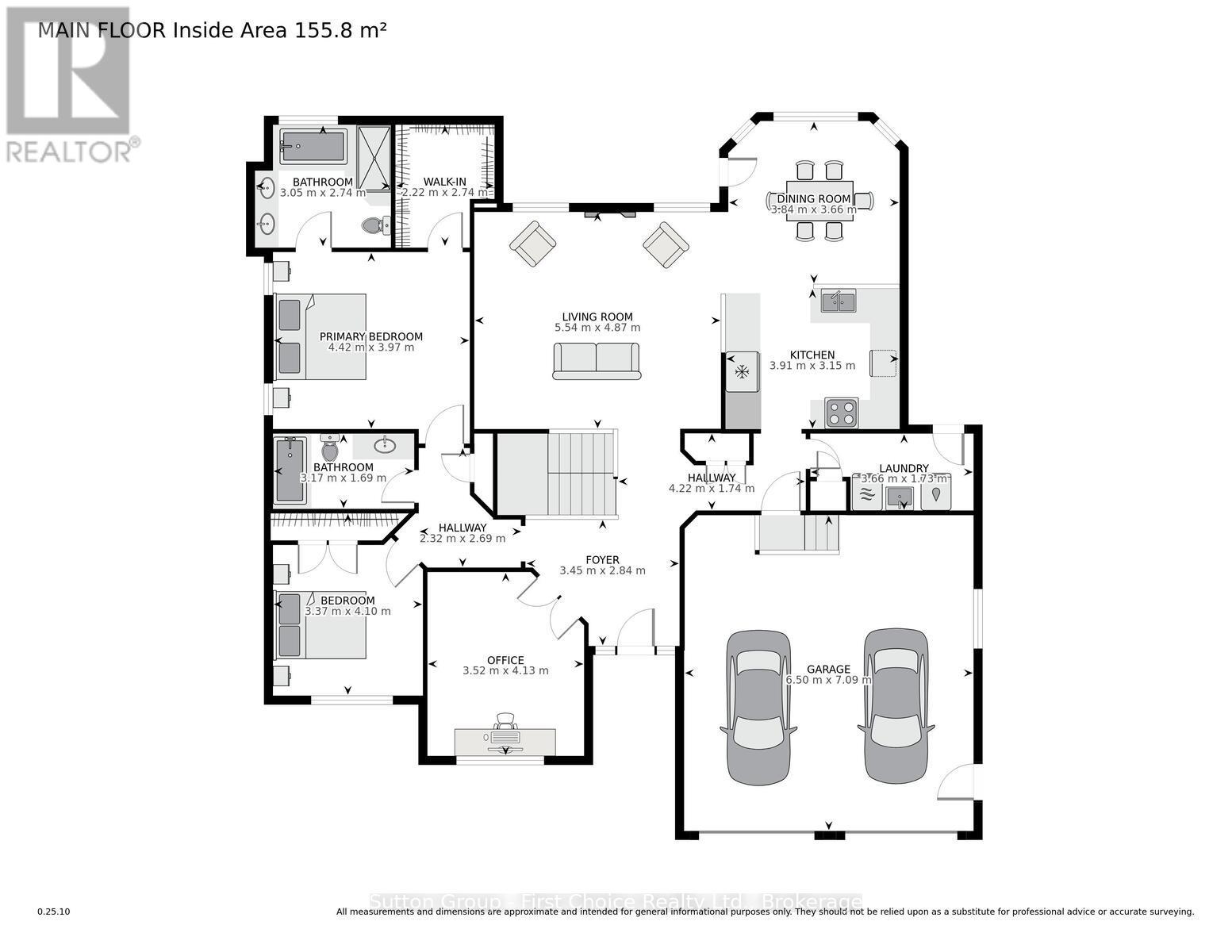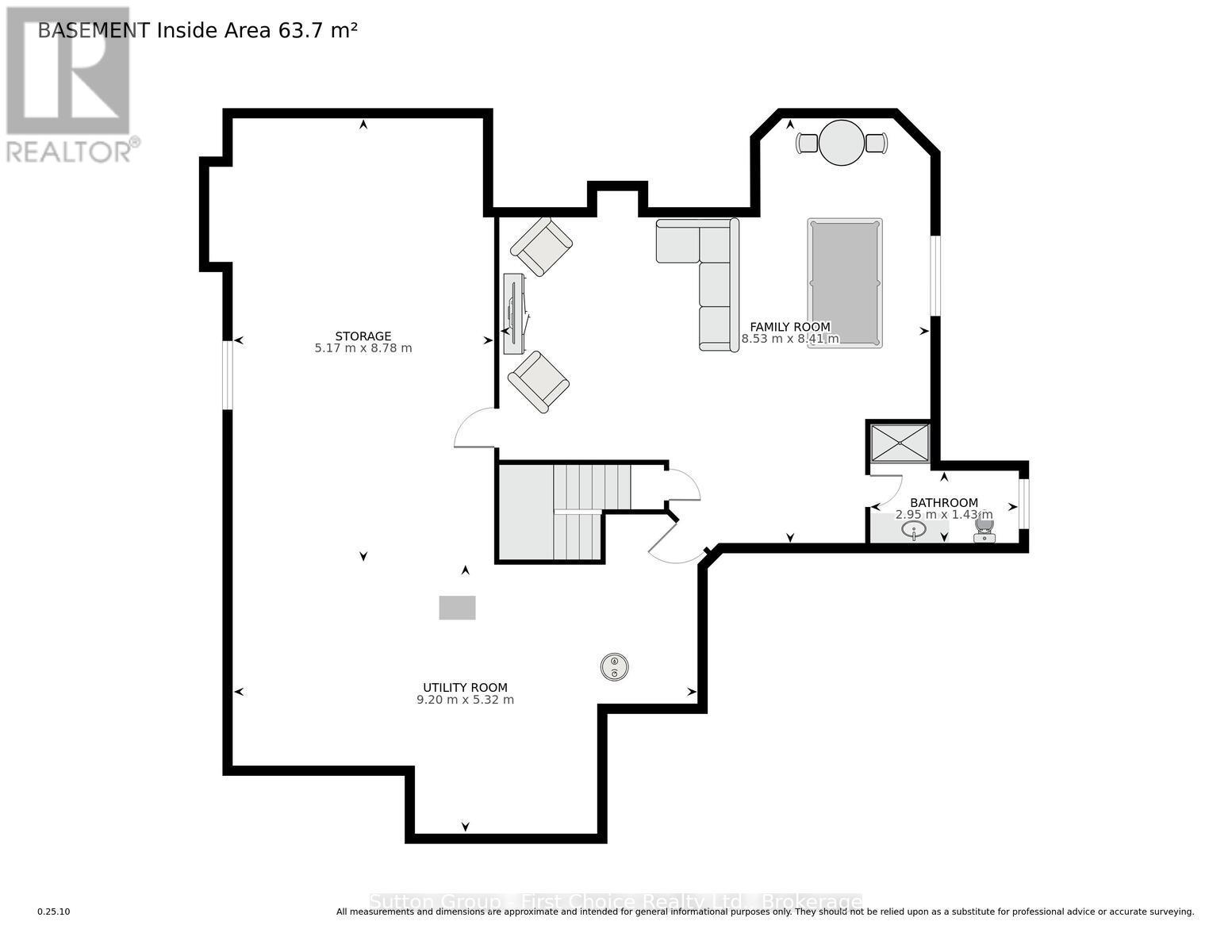LOADING
$949,900
A most sought-after address. This beautiful bungalow on Sir Adam Beck offers a comfortable and stylish lifestyle with a large front entrance with separate den/office area with glass doors. The large great room features a tray ceiling, engineered hardwood floors, a gas fireplace, and ample space for entertaining. The kitchen overlooks the dining area and leads to a terrace door that opens onto a recently refinished wood deck with a BBQ hookup and a main floor laundry with another separate exit to the rear yard. The spacious primary bedroom includes a tray ceiling, a 5-piece ensuite bathroom with a jet tub and a separate shower, and a walk-in closet. The second bedroom or guest room has access to the main 4 pc bath. The basement has a generous living space open to your imagination of a media or games room all with in-floor heating. A future design of a third bedroom has possibilities still allowing for an extensive storage and mechanical room. The mechanicals including heat pump, central air, water softener and water heater have all recently been updated. The backyard boasts mature evergreens for privacy, creating a serene outdoor space, a two-car garage and room for storage If you're looking for a move-in ready bungalow with a great address, this is the one for you! Contact us today to schedule a viewing. (id:54532)
Property Details
| MLS® Number | X11895223 |
| Property Type | Single Family |
| Community Name | Stratford |
| AmenitiesNearBy | Public Transit |
| CommunityFeatures | School Bus |
| Features | Sump Pump |
| ParkingSpaceTotal | 6 |
| Structure | Deck |
Building
| BathroomTotal | 3 |
| BedroomsAboveGround | 2 |
| BedroomsTotal | 2 |
| Amenities | Fireplace(s) |
| Appliances | Garage Door Opener Remote(s), Water Heater, Water Softener, Central Vacuum, Dishwasher, Dryer, Garage Door Opener, Range, Refrigerator, Stove, Washer, Window Coverings |
| ArchitecturalStyle | Bungalow |
| BasementDevelopment | Partially Finished |
| BasementType | N/a (partially Finished) |
| ConstructionStyleAttachment | Detached |
| CoolingType | Central Air Conditioning, Air Exchanger |
| ExteriorFinish | Brick, Stone |
| FireplacePresent | Yes |
| FireplaceTotal | 1 |
| FlooringType | Hardwood, Tile |
| FoundationType | Concrete, Poured Concrete |
| HeatingFuel | Natural Gas |
| HeatingType | Heat Pump |
| StoriesTotal | 1 |
| SizeInterior | 1499.9875 - 1999.983 Sqft |
| Type | House |
| UtilityWater | Municipal Water |
Parking
| Attached Garage |
Land
| Acreage | No |
| FenceType | Fenced Yard |
| LandAmenities | Public Transit |
| Sewer | Sanitary Sewer |
| SizeDepth | 104 Ft ,6 In |
| SizeFrontage | 68 Ft ,10 In |
| SizeIrregular | 68.9 X 104.5 Ft |
| SizeTotalText | 68.9 X 104.5 Ft |
| ZoningDescription | R1(2) |
Rooms
| Level | Type | Length | Width | Dimensions |
|---|---|---|---|---|
| Basement | Recreational, Games Room | 8.53 m | 8.41 m | 8.53 m x 8.41 m |
| Basement | Utility Room | 9.2 m | 5.32 m | 9.2 m x 5.32 m |
| Basement | Bathroom | 2.95 m | 1.43 m | 2.95 m x 1.43 m |
| Main Level | Office | 3.52 m | 4.43 m | 3.52 m x 4.43 m |
| Main Level | Bathroom | 3.17 m | 1.69 m | 3.17 m x 1.69 m |
| Main Level | Bathroom | 3.05 m | 2.74 m | 3.05 m x 2.74 m |
| Main Level | Family Room | 5.54 m | 4.87 m | 5.54 m x 4.87 m |
| Main Level | Dining Room | 3.84 m | 3.66 m | 3.84 m x 3.66 m |
| Main Level | Kitchen | 3.91 m | 3.15 m | 3.91 m x 3.15 m |
| Main Level | Laundry Room | 3.66 m | 1.73 m | 3.66 m x 1.73 m |
| Main Level | Primary Bedroom | 4.42 m | 3.97 m | 4.42 m x 3.97 m |
| Main Level | Bedroom | 3.37 m | 4.1 m | 3.37 m x 4.1 m |
Utilities
| Cable | Installed |
| Sewer | Installed |
https://www.realtor.ca/real-estate/27742904/128-sir-adam-beck-road-stratford-stratford
Interested?
Contact us for more information
Kim Graham
Broker
Paul Graham
Broker
No Favourites Found

Sotheby's International Realty Canada,
Brokerage
243 Hurontario St,
Collingwood, ON L9Y 2M1
Office: 705 416 1499
Rioux Baker Davies Team Contacts

Sherry Rioux Team Lead
-
705-443-2793705-443-2793
-
Email SherryEmail Sherry

Emma Baker Team Lead
-
705-444-3989705-444-3989
-
Email EmmaEmail Emma

Craig Davies Team Lead
-
289-685-8513289-685-8513
-
Email CraigEmail Craig

Jacki Binnie Sales Representative
-
705-441-1071705-441-1071
-
Email JackiEmail Jacki

Hollie Knight Sales Representative
-
705-994-2842705-994-2842
-
Email HollieEmail Hollie

Manar Vandervecht Real Estate Broker
-
647-267-6700647-267-6700
-
Email ManarEmail Manar

Michael Maish Sales Representative
-
706-606-5814706-606-5814
-
Email MichaelEmail Michael

Almira Haupt Finance Administrator
-
705-416-1499705-416-1499
-
Email AlmiraEmail Almira
Google Reviews






































No Favourites Found

The trademarks REALTOR®, REALTORS®, and the REALTOR® logo are controlled by The Canadian Real Estate Association (CREA) and identify real estate professionals who are members of CREA. The trademarks MLS®, Multiple Listing Service® and the associated logos are owned by The Canadian Real Estate Association (CREA) and identify the quality of services provided by real estate professionals who are members of CREA. The trademark DDF® is owned by The Canadian Real Estate Association (CREA) and identifies CREA's Data Distribution Facility (DDF®)
December 17 2024 09:58:04
Muskoka Haliburton Orillia – The Lakelands Association of REALTORS®
Sutton Group - First Choice Realty Ltd.
Quick Links
-
HomeHome
-
About UsAbout Us
-
Rental ServiceRental Service
-
Listing SearchListing Search
-
10 Advantages10 Advantages
-
ContactContact
Contact Us
-
243 Hurontario St,243 Hurontario St,
Collingwood, ON L9Y 2M1
Collingwood, ON L9Y 2M1 -
705 416 1499705 416 1499
-
riouxbakerteam@sothebysrealty.cariouxbakerteam@sothebysrealty.ca
© 2024 Rioux Baker Davies Team
-
The Blue MountainsThe Blue Mountains
-
Privacy PolicyPrivacy Policy
