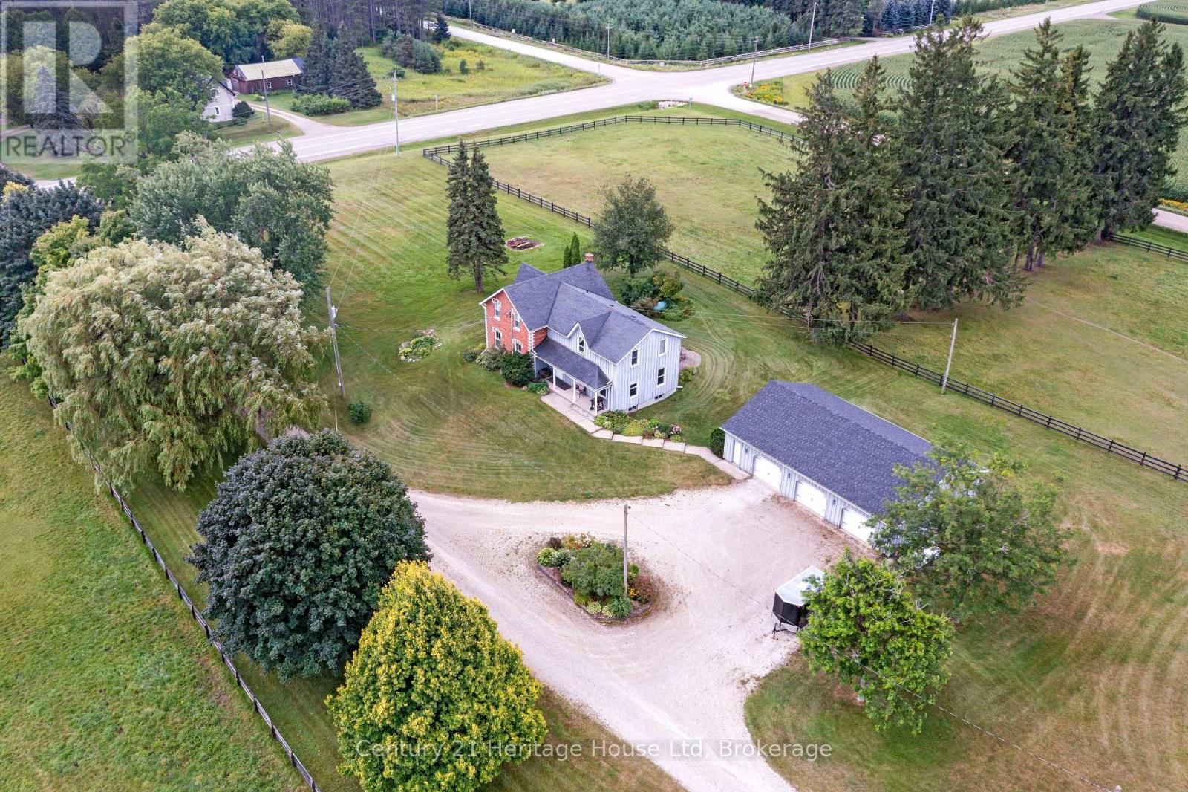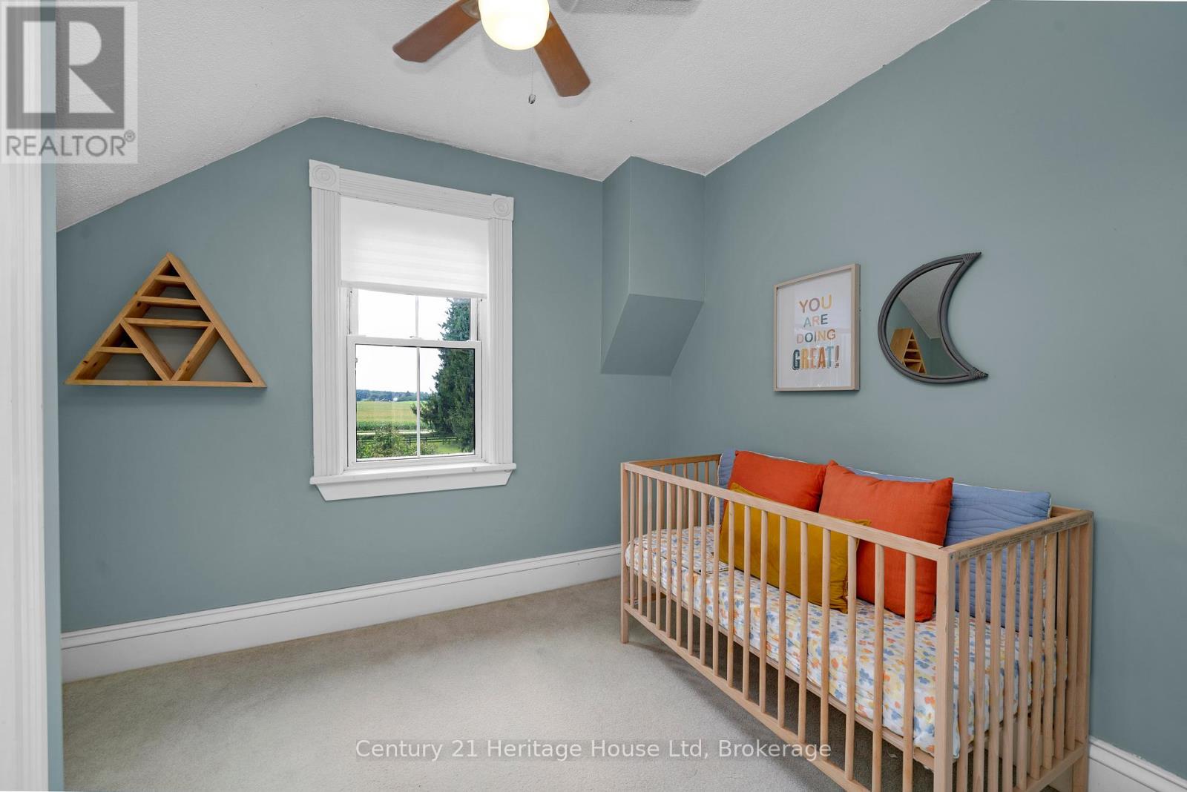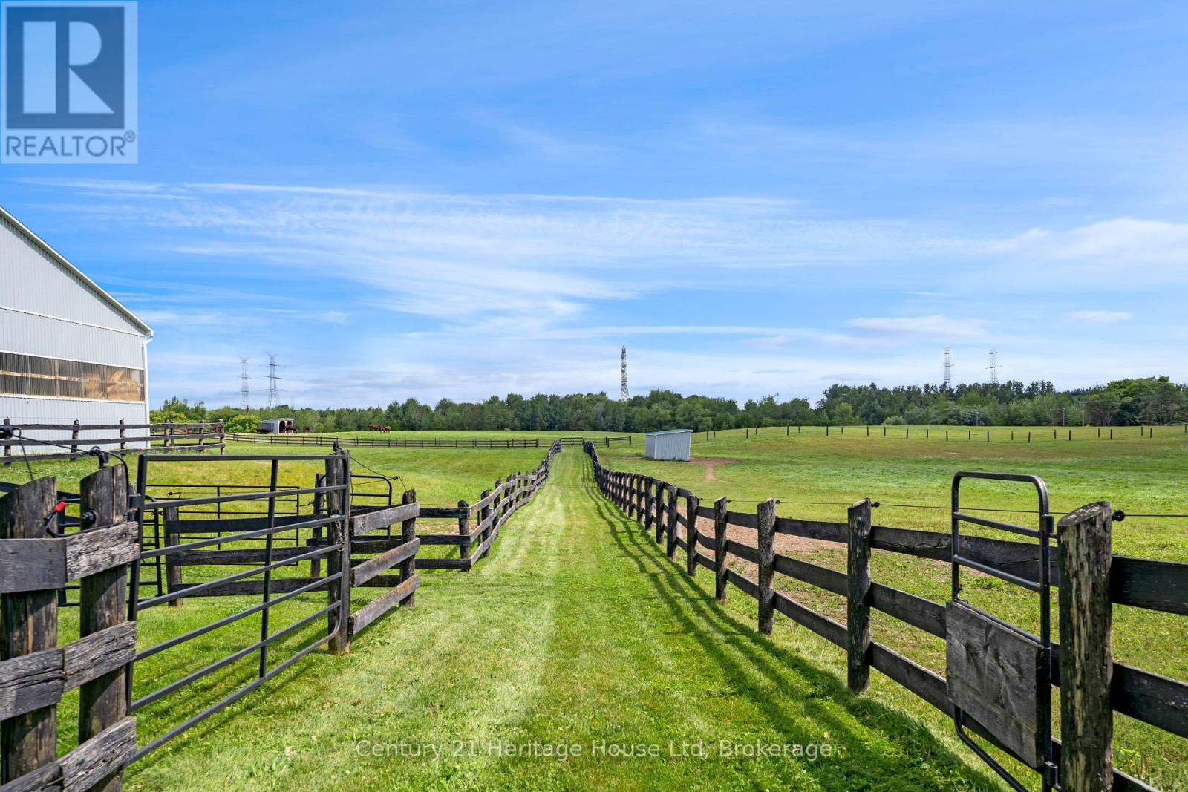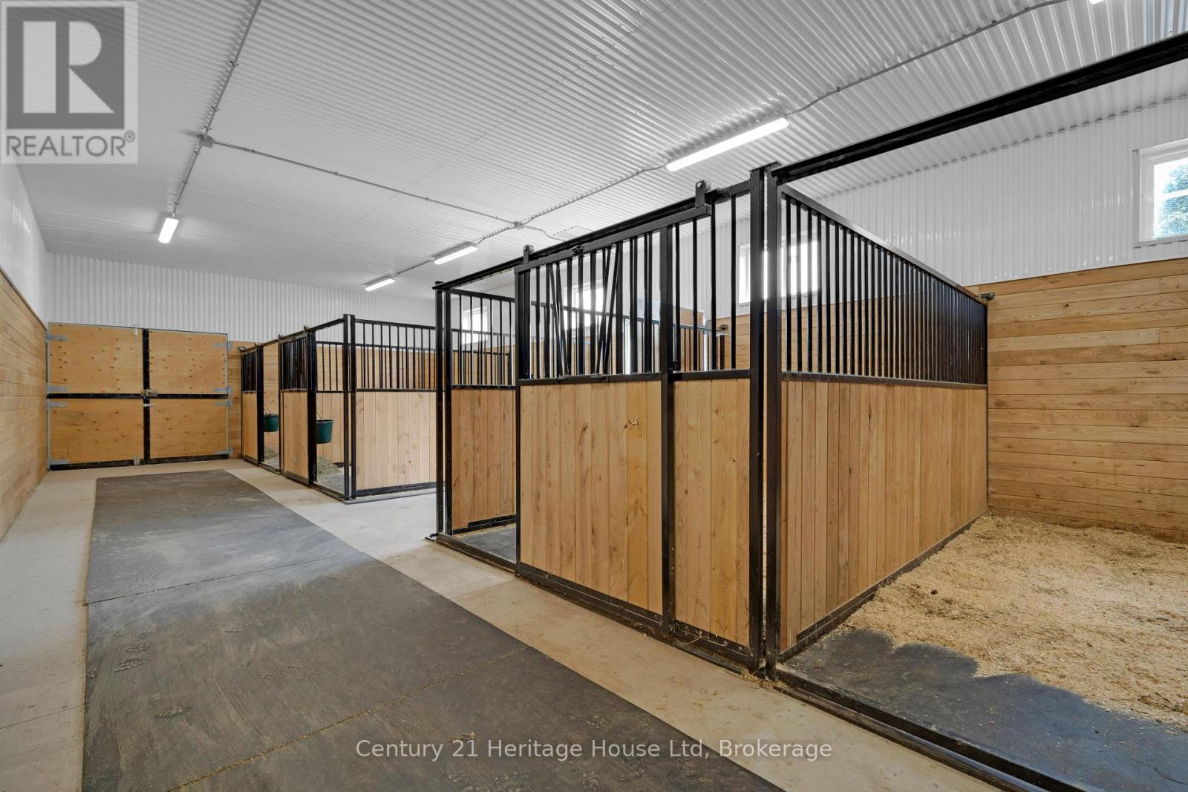LOADING
$2,490,000
Stunning 92-Acre Horse Farm with Spacious 4-Bedroom Home & Renovated Barns. Escape to the tranquility of country living on this breathtaking 92-acre horse farm, offering the perfect blend of comfort, convenience, and natural beauty. The impeccably maintained 4-bedroom, 3-bathroom home boasts high ceilings and large windows that fill the space with natural light, creating a warm and inviting atmosphere. The brand-new ensuite bathroom is a luxurious retreat, and the home is thoughtfully designed for modern living with plenty of space for family and guests.This property is a dream come true for equestrians, featuring expansive rolling paddocks, multiple run-in sheds, and automatic waterers throughout. The newly renovated barns provide ample storage and shelter for your horses, with room for equipment and supplies. An indoor arena allows for year-round training, while the property's layout and fencing are optimized for easy management of your horses. Enjoy stunning panoramic views of the surrounding countryside, perfect for peaceful relaxation or entertaining. Despite its serene setting, the farm is conveniently located on a main road, offering quick access to all local amenities, schools, shopping, and more.Additional features include a detached 3-car garage and a truly picturesque environment ideal for both farming and leisure. Whether you're an avid horse enthusiast or simply seeking a beautiful retreat, this property offers the perfect combination of space, privacy, and accessibility.Dont miss this rare opportunity to own a fully-equipped horse farm in one of the areas most desirable locations. Schedule your private tour today! (id:54532)
Property Details
| MLS® Number | X11895440 |
| Property Type | Agriculture |
| Community Name | Rural East Garafraxa |
| EquipmentType | Water Heater - Electric, Propane Tank |
| FarmType | Farm |
| Features | Rolling, Open Space |
| ParkingSpaceTotal | 28 |
| RentalEquipmentType | Water Heater - Electric, Propane Tank |
| Structure | Deck, Barn, Paddocks/corralls |
Building
| BathroomTotal | 3 |
| BedroomsAboveGround | 4 |
| BedroomsTotal | 4 |
| Appliances | Dishwasher, Dryer, Range, Refrigerator, Stove, Washer |
| BasementDevelopment | Unfinished |
| BasementType | N/a (unfinished) |
| CoolingType | Central Air Conditioning |
| ExteriorFinish | Brick, Wood |
| FlooringType | Hardwood |
| FoundationType | Concrete |
| HalfBathTotal | 1 |
| HeatingFuel | Propane |
| HeatingType | Forced Air |
| StoriesTotal | 2 |
| SizeInterior | 2499.9795 - 2999.975 Sqft |
Parking
| Detached Garage |
Land
| Acreage | Yes |
| LandscapeFeatures | Landscaped |
| Sewer | Septic System |
| SizeFrontage | 2169 M |
| SizeIrregular | 2169 X 1913 Acre |
| SizeTotalText | 2169 X 1913 Acre|50 - 100 Acres |
| ZoningDescription | Agriculture, Ep |
Rooms
| Level | Type | Length | Width | Dimensions |
|---|---|---|---|---|
| Second Level | Bedroom | 2.57 m | 3.18 m | 2.57 m x 3.18 m |
| Second Level | Bedroom | 3.62 m | 3.24 m | 3.62 m x 3.24 m |
| Second Level | Bedroom | 3.62 m | 2.6 m | 3.62 m x 2.6 m |
| Second Level | Primary Bedroom | 6.48 m | 5.89 m | 6.48 m x 5.89 m |
| Main Level | Eating Area | 3.45 m | 1.73 m | 3.45 m x 1.73 m |
| Main Level | Dining Room | 2.92 m | 6.61 m | 2.92 m x 6.61 m |
| Main Level | Family Room | 3.49 m | 5.85 m | 3.49 m x 5.85 m |
| Main Level | Kitchen | 3.45 m | 3.69 m | 3.45 m x 3.69 m |
| Main Level | Living Room | 4.67 m | 6.17 m | 4.67 m x 6.17 m |
Utilities
| Cable | Available |
Interested?
Contact us for more information
Sarah Phaedra Anthon
Salesperson
No Favourites Found

Sotheby's International Realty Canada,
Brokerage
243 Hurontario St,
Collingwood, ON L9Y 2M1
Office: 705 416 1499
Rioux Baker Davies Team Contacts

Sherry Rioux Team Lead
-
705-443-2793705-443-2793
-
Email SherryEmail Sherry

Emma Baker Team Lead
-
705-444-3989705-444-3989
-
Email EmmaEmail Emma

Craig Davies Team Lead
-
289-685-8513289-685-8513
-
Email CraigEmail Craig

Jacki Binnie Sales Representative
-
705-441-1071705-441-1071
-
Email JackiEmail Jacki

Hollie Knight Sales Representative
-
705-994-2842705-994-2842
-
Email HollieEmail Hollie

Manar Vandervecht Real Estate Broker
-
647-267-6700647-267-6700
-
Email ManarEmail Manar

Michael Maish Sales Representative
-
706-606-5814706-606-5814
-
Email MichaelEmail Michael

Almira Haupt Finance Administrator
-
705-416-1499705-416-1499
-
Email AlmiraEmail Almira
Google Reviews






































No Favourites Found

The trademarks REALTOR®, REALTORS®, and the REALTOR® logo are controlled by The Canadian Real Estate Association (CREA) and identify real estate professionals who are members of CREA. The trademarks MLS®, Multiple Listing Service® and the associated logos are owned by The Canadian Real Estate Association (CREA) and identify the quality of services provided by real estate professionals who are members of CREA. The trademark DDF® is owned by The Canadian Real Estate Association (CREA) and identifies CREA's Data Distribution Facility (DDF®)
December 17 2024 08:58:03
Muskoka Haliburton Orillia – The Lakelands Association of REALTORS®
Century 21 Heritage House Ltd
Quick Links
-
HomeHome
-
About UsAbout Us
-
Rental ServiceRental Service
-
Listing SearchListing Search
-
10 Advantages10 Advantages
-
ContactContact
Contact Us
-
243 Hurontario St,243 Hurontario St,
Collingwood, ON L9Y 2M1
Collingwood, ON L9Y 2M1 -
705 416 1499705 416 1499
-
riouxbakerteam@sothebysrealty.cariouxbakerteam@sothebysrealty.ca
© 2024 Rioux Baker Davies Team
-
The Blue MountainsThe Blue Mountains
-
Privacy PolicyPrivacy Policy










































