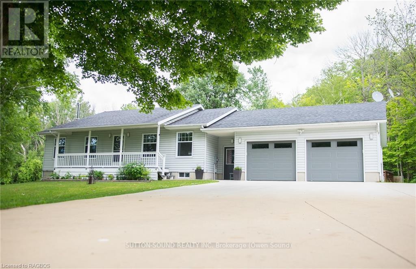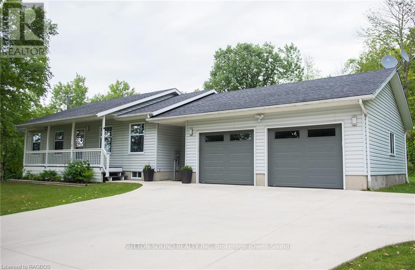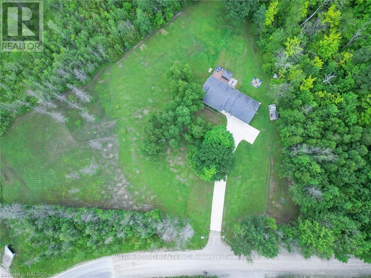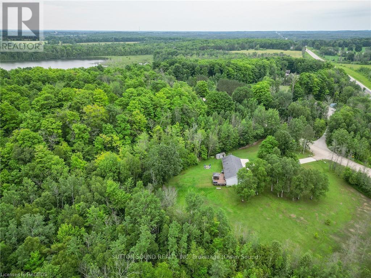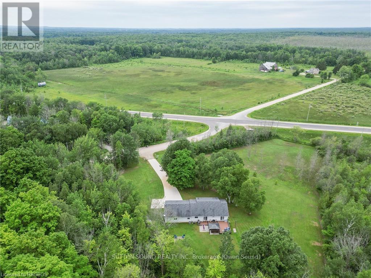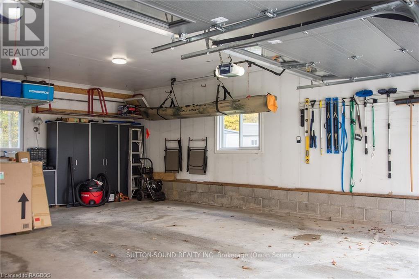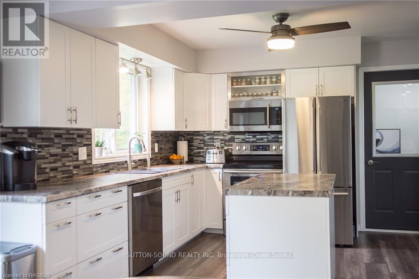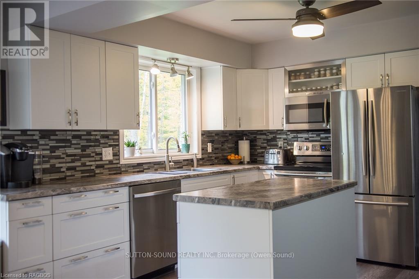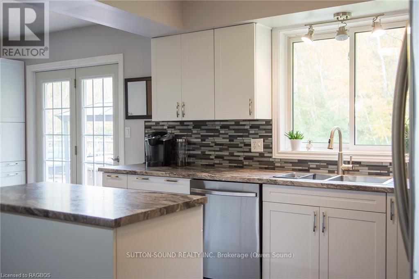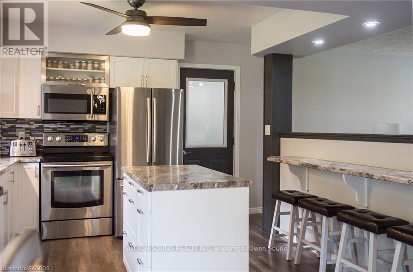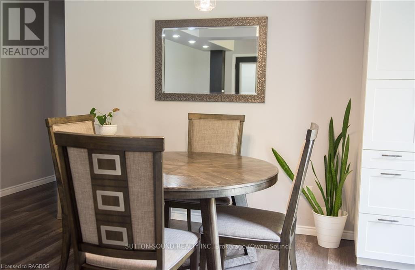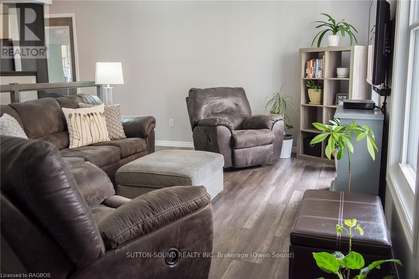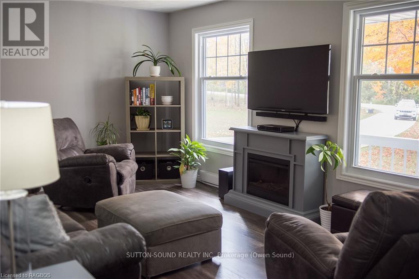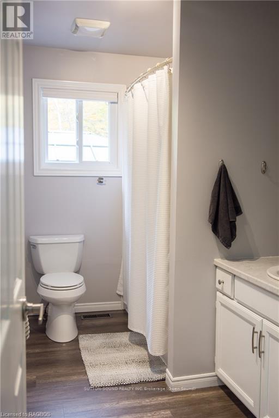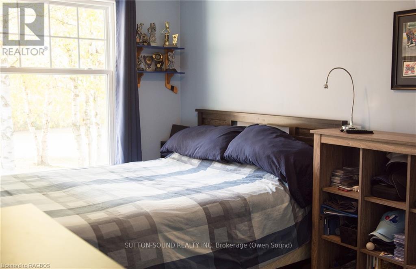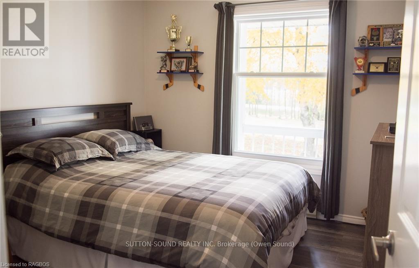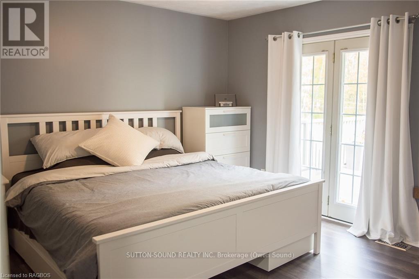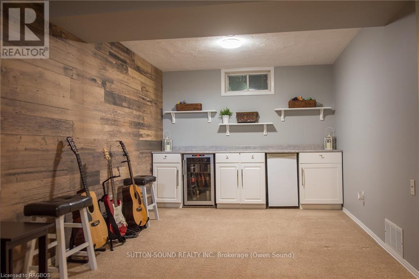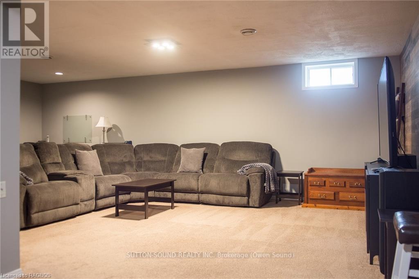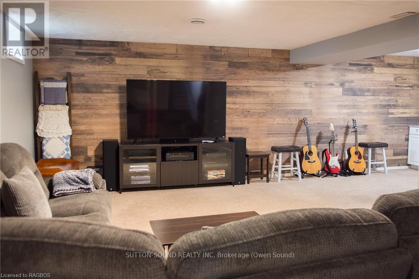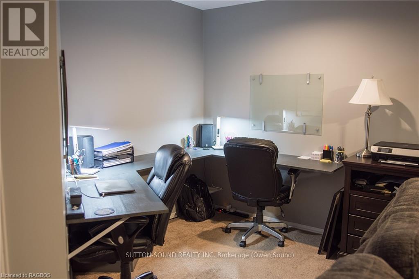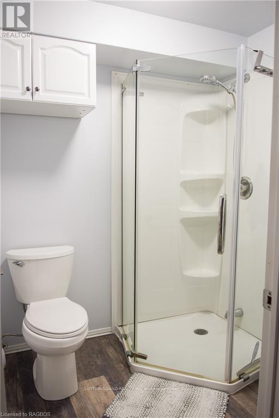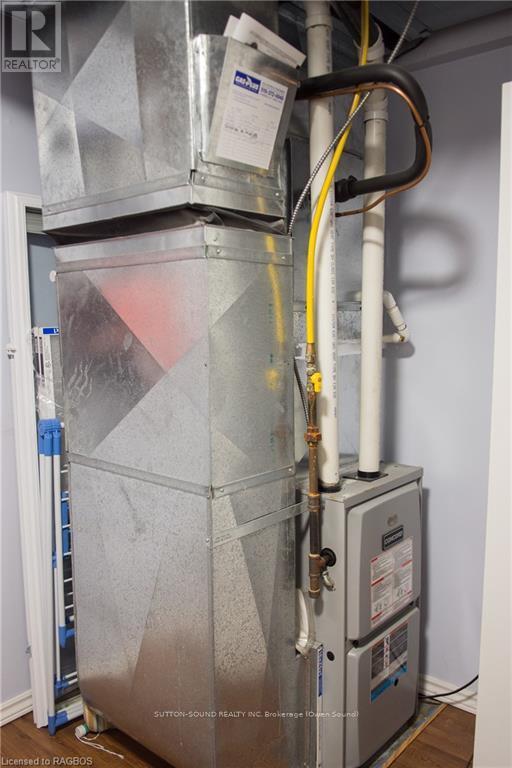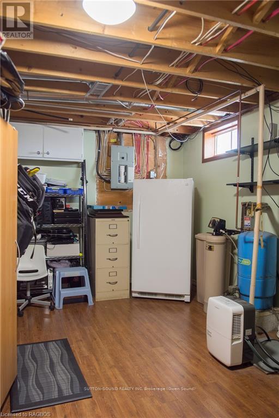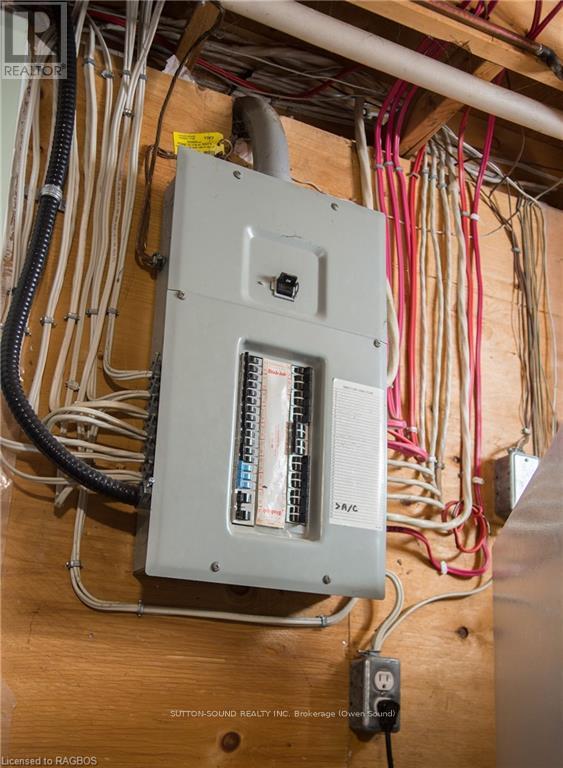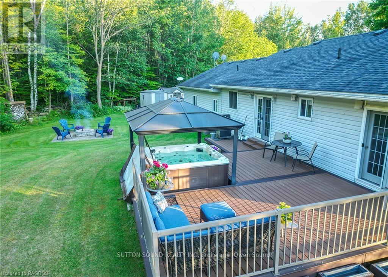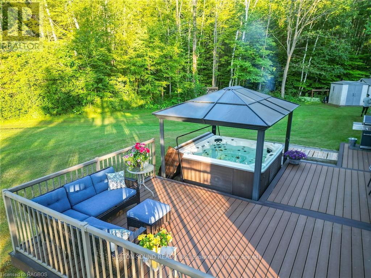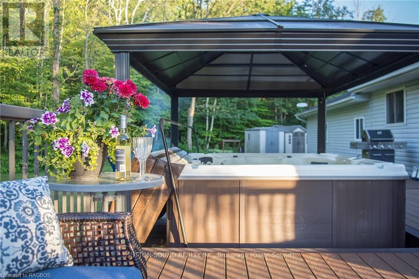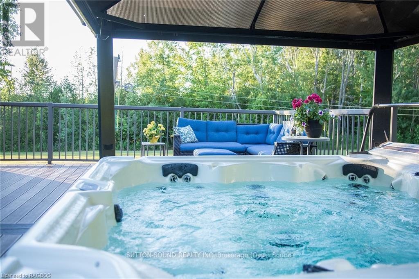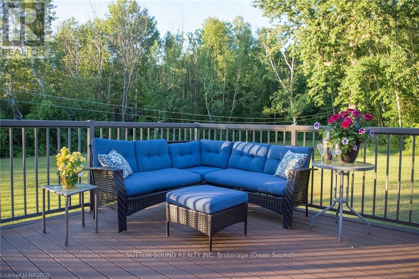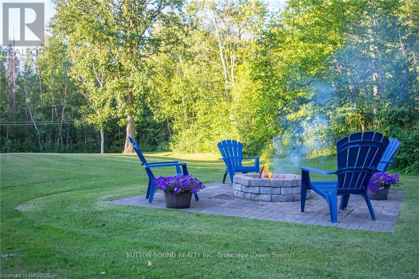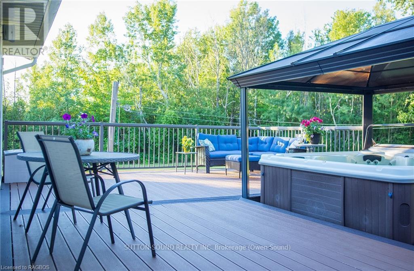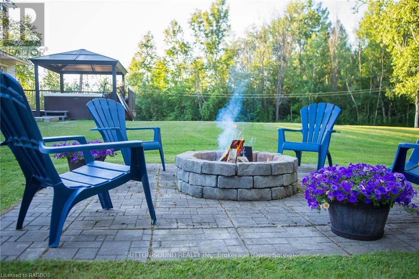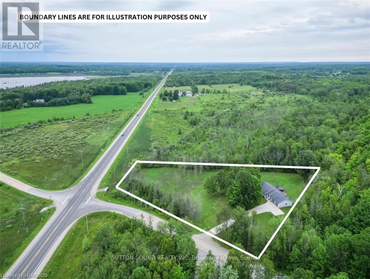$729,900
Meticulous, move-in ready 3 bedroom bungalow on a private 2+ acre lot centrally located between Hepworth and Wiarton, and only a short drive to Sauble Beach! Over 1800 sq ft of tastefully decorated living space offering 2 baths, an open concept layout, a partially finished basement, ensuite privileges, and even garden doors off the primary bedroom to the back deck. The deck is easy maintenance made with composite decking, and offers a hot tub overlooking the private back yard and even outdoor speakers! Attached two car garage, gas heating and central air. Plus, a concrete driveway offers ample parking. The school and golf course are nearby. The perfect opportunity to live in the country with town amenities just minutes away! **EXTRAS** Hot Tub in "as is" condition,, Gazebo, Mirror in primary bedroom, 3 t,v, brackets, white shelves in family room (id:54532)
Property Details
| MLS® Number | X10846720 |
| Property Type | Single Family |
| Community Name | Georgian Bluffs |
| Features | Sloping |
| Parking Space Total | 10 |
| Structure | Deck, Porch |
Building
| Bathroom Total | 2 |
| Bedrooms Above Ground | 3 |
| Bedrooms Total | 3 |
| Age | 31 To 50 Years |
| Appliances | Hot Tub, Water Heater, Dishwasher, Dryer, Garage Door Opener, Microwave, Stove, Washer, Window Coverings, Refrigerator |
| Architectural Style | Bungalow |
| Basement Development | Partially Finished |
| Basement Type | Full (partially Finished) |
| Construction Style Attachment | Detached |
| Cooling Type | Central Air Conditioning, Air Exchanger |
| Exterior Finish | Vinyl Siding |
| Foundation Type | Poured Concrete |
| Heating Fuel | Natural Gas |
| Heating Type | Forced Air |
| Stories Total | 1 |
| Size Interior | 1,100 - 1,500 Ft2 |
| Type | House |
| Utility Water | Drilled Well |
Parking
| Attached Garage | |
| Garage |
Land
| Acreage | Yes |
| Sewer | Septic System |
| Size Irregular | 450 Acre |
| Size Total Text | 450 Acre|2 - 4.99 Acres |
| Zoning Description | Ru, Ep |
Rooms
| Level | Type | Length | Width | Dimensions |
|---|---|---|---|---|
| Basement | Other | 4.65 m | 3.2 m | 4.65 m x 3.2 m |
| Basement | Family Room | 7.32 m | 4.24 m | 7.32 m x 4.24 m |
| Basement | Family Room | 3.4 m | 2.9 m | 3.4 m x 2.9 m |
| Basement | Den | 3.48 m | 3.25 m | 3.48 m x 3.25 m |
| Basement | Laundry Room | 3.3 m | 2.57 m | 3.3 m x 2.57 m |
| Main Level | Mud Room | 6.2 m | 1.8 m | 6.2 m x 1.8 m |
| Main Level | Kitchen | 4.37 m | 3.51 m | 4.37 m x 3.51 m |
| Main Level | Primary Bedroom | 4.11 m | 3.48 m | 4.11 m x 3.48 m |
| Main Level | Bedroom | 3.35 m | 3 m | 3.35 m x 3 m |
| Main Level | Bedroom | 3.59 m | 2.57 m | 3.59 m x 2.57 m |
| Main Level | Living Room | 4.37 m | 3.51 m | 4.37 m x 3.51 m |
https://www.realtor.ca/real-estate/27727368/109-shepard-lake-road-georgian-bluffs-georgian-bluffs
Contact Us
Contact us for more information
Miranda Kreuger
Salesperson
Carol Weir
Salesperson
No Favourites Found

Sotheby's International Realty Canada,
Brokerage
243 Hurontario St,
Collingwood, ON L9Y 2M1
Office: 705 416 1499
Rioux Baker Davies Team Contacts

Sherry Rioux Team Lead
-
705-443-2793705-443-2793
-
Email SherryEmail Sherry

Emma Baker Team Lead
-
705-444-3989705-444-3989
-
Email EmmaEmail Emma

Craig Davies Team Lead
-
289-685-8513289-685-8513
-
Email CraigEmail Craig

Jacki Binnie Sales Representative
-
705-441-1071705-441-1071
-
Email JackiEmail Jacki

Hollie Knight Sales Representative
-
705-994-2842705-994-2842
-
Email HollieEmail Hollie

Manar Vandervecht Real Estate Broker
-
647-267-6700647-267-6700
-
Email ManarEmail Manar

Michael Maish Sales Representative
-
706-606-5814706-606-5814
-
Email MichaelEmail Michael

Almira Haupt Finance Administrator
-
705-416-1499705-416-1499
-
Email AlmiraEmail Almira
Google Reviews









































No Favourites Found

The trademarks REALTOR®, REALTORS®, and the REALTOR® logo are controlled by The Canadian Real Estate Association (CREA) and identify real estate professionals who are members of CREA. The trademarks MLS®, Multiple Listing Service® and the associated logos are owned by The Canadian Real Estate Association (CREA) and identify the quality of services provided by real estate professionals who are members of CREA. The trademark DDF® is owned by The Canadian Real Estate Association (CREA) and identifies CREA's Data Distribution Facility (DDF®)
April 13 2025 11:36:57
The Lakelands Association of REALTORS®
Sutton-Sound Realty
Quick Links
-
HomeHome
-
About UsAbout Us
-
Rental ServiceRental Service
-
Listing SearchListing Search
-
10 Advantages10 Advantages
-
ContactContact
Contact Us
-
243 Hurontario St,243 Hurontario St,
Collingwood, ON L9Y 2M1
Collingwood, ON L9Y 2M1 -
705 416 1499705 416 1499
-
riouxbakerteam@sothebysrealty.cariouxbakerteam@sothebysrealty.ca
© 2025 Rioux Baker Davies Team
-
The Blue MountainsThe Blue Mountains
-
Privacy PolicyPrivacy Policy
