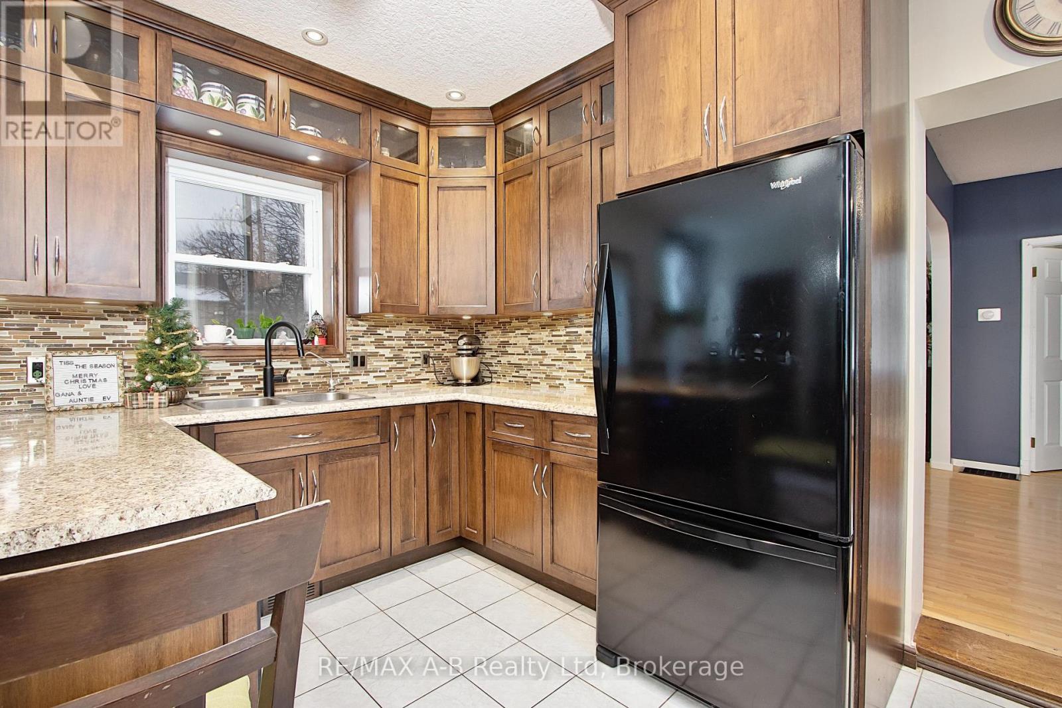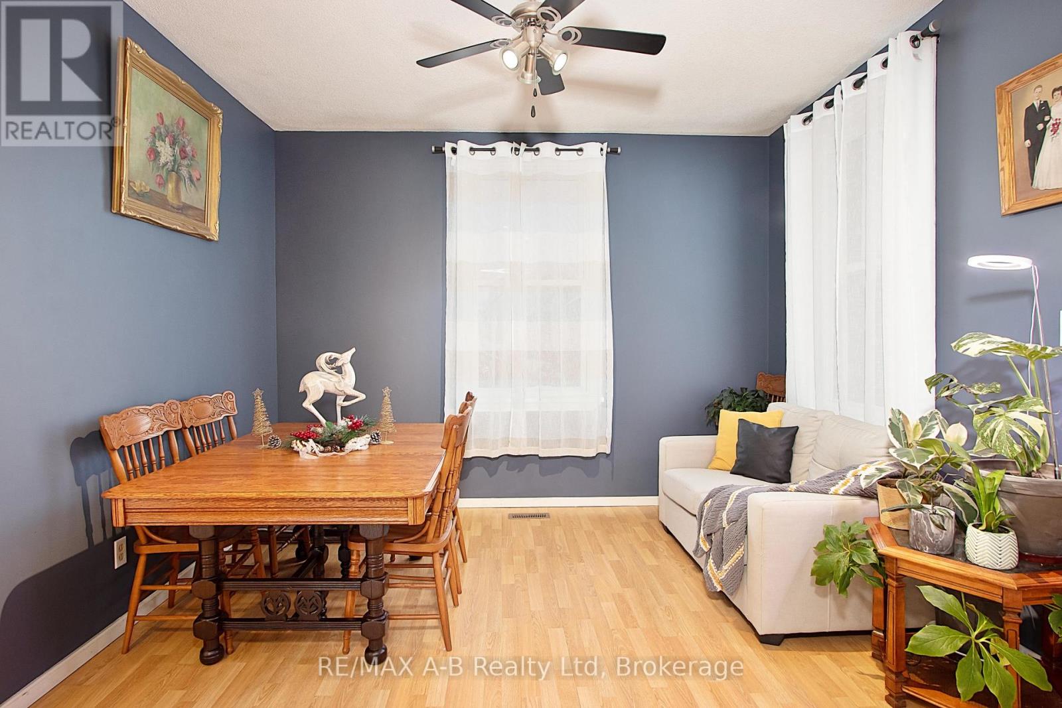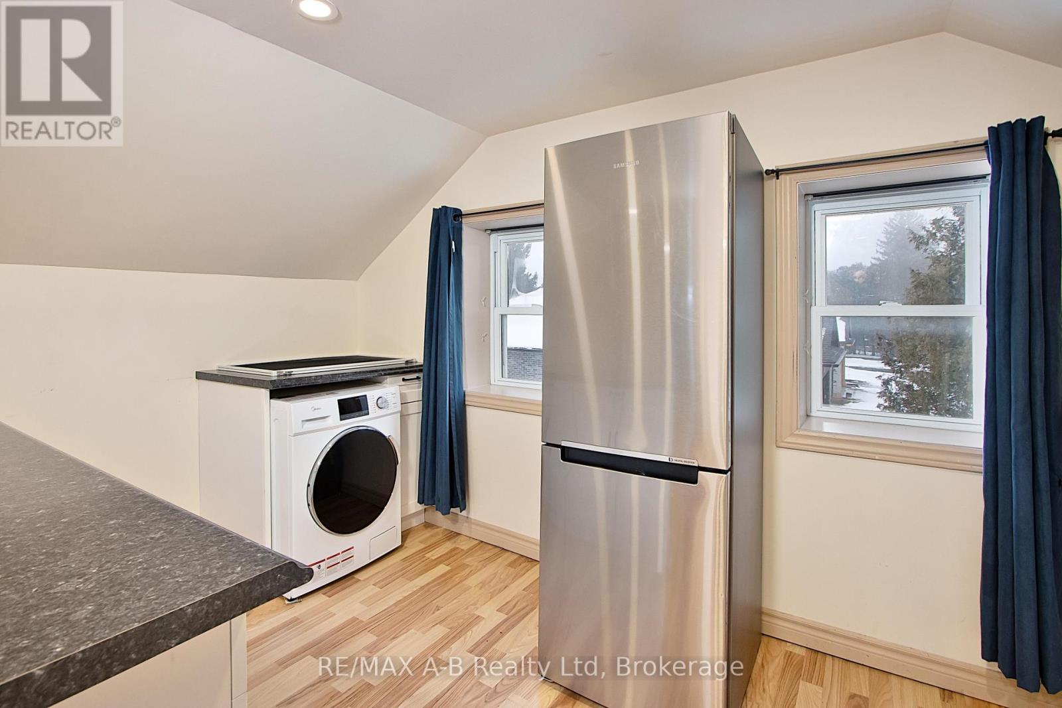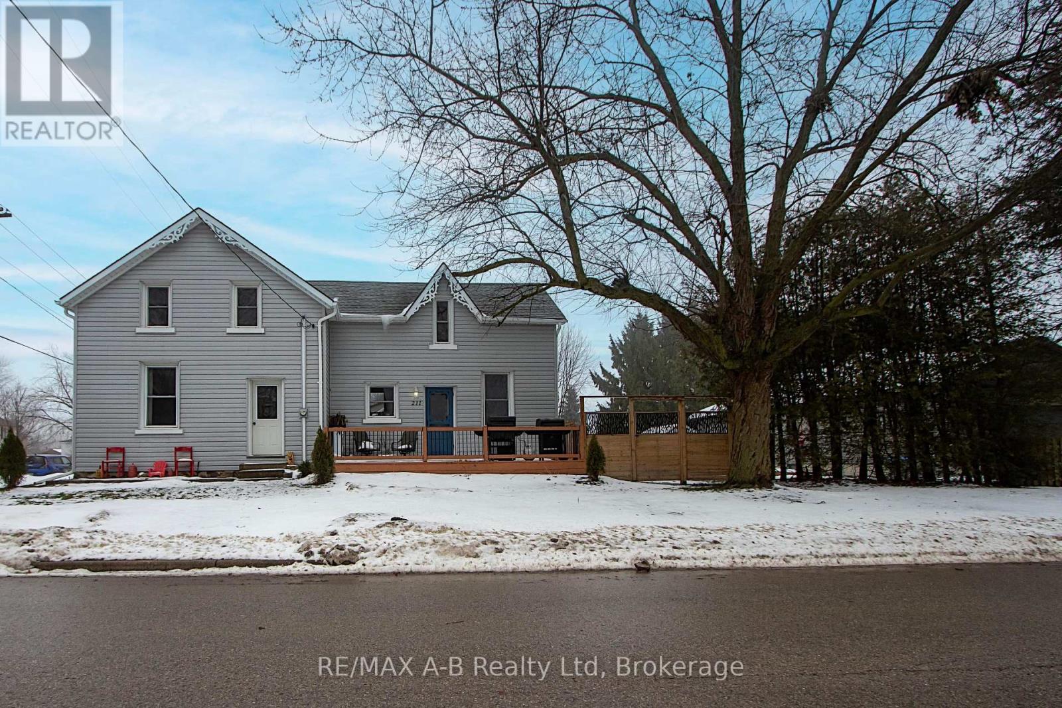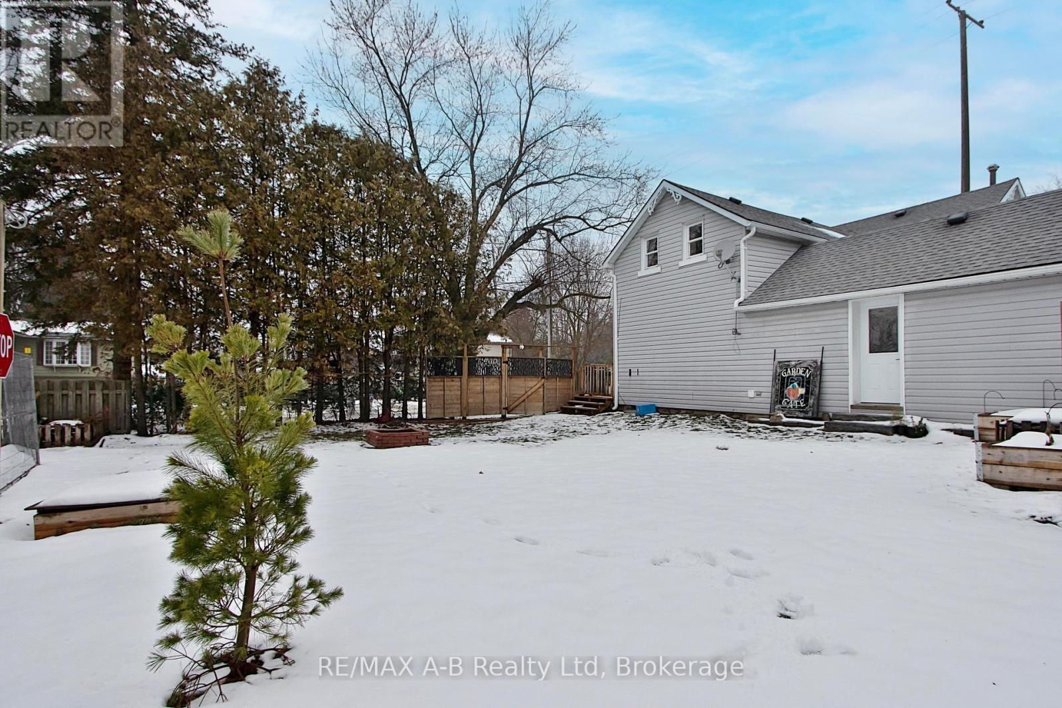LOADING
$499,900
Nestled on a spacious corner lot near the heart of downtown Mitchell, this inviting 3-bedroom, 2-bathroom home offers an incredible opportunity for first-time homebuyers, investors or growing families! Boasting a dual income potential, this property is perfect for those looking to enter the real estate market while building equity and offsetting expenses. The home features a bright and functional layout, with ample living space for families or tenants alike. The kitchen is well-appointed with plenty of storage, and the cozy living areas are perfect for relaxing or entertaining. Upstairs, you'll find two generously sized bedrooms offering flexibility for a growing family or rental setup. The corner lot provides additional outdoor space, with room to garden, play, or enjoy quiet evenings on the porch. Conveniently located close to Mitchells downtown, you'll enjoy easy access to local shops, schools, parks, and other amenities. Whether you're starting your homeownership journey or seeking a smart investment, this property is packed with potential. Don't miss your chance to own this gem in a prime location! (id:54532)
Property Details
| MLS® Number | X11895906 |
| Property Type | Single Family |
| Community Name | 65 - Town of Mitchell |
| AmenitiesNearBy | Schools |
| CommunityFeatures | Community Centre, School Bus |
| ParkingSpaceTotal | 5 |
| Structure | Porch, Shed |
Building
| BathroomTotal | 2 |
| BedroomsAboveGround | 3 |
| BedroomsTotal | 3 |
| Appliances | Water Heater |
| BasementDevelopment | Unfinished |
| BasementType | N/a (unfinished) |
| ConstructionStyleAttachment | Detached |
| CoolingType | Central Air Conditioning |
| ExteriorFinish | Vinyl Siding |
| FireProtection | Smoke Detectors |
| FoundationType | Stone |
| HeatingFuel | Natural Gas |
| HeatingType | Forced Air |
| StoriesTotal | 2 |
| SizeInterior | 1499.9875 - 1999.983 Sqft |
| Type | House |
| UtilityWater | Municipal Water |
Parking
| Attached Garage |
Land
| Acreage | No |
| LandAmenities | Schools |
| Sewer | Sanitary Sewer |
| SizeDepth | 101 Ft |
| SizeFrontage | 80 Ft |
| SizeIrregular | 80 X 101 Ft |
| SizeTotalText | 80 X 101 Ft |
Rooms
| Level | Type | Length | Width | Dimensions |
|---|---|---|---|---|
| Second Level | Bedroom | 4.55 m | 2.8 m | 4.55 m x 2.8 m |
| Second Level | Bathroom | 2.27 m | 1.7 m | 2.27 m x 1.7 m |
| Second Level | Bedroom | 3.47 m | 2.97 m | 3.47 m x 2.97 m |
| Second Level | Living Room | 6.33 m | 4.09 m | 6.33 m x 4.09 m |
| Main Level | Mud Room | 4.12 m | 3.51 m | 4.12 m x 3.51 m |
| Main Level | Bathroom | 2 m | 2.13 m | 2 m x 2.13 m |
| Main Level | Kitchen | 5.51 m | 4.2 m | 5.51 m x 4.2 m |
| Main Level | Dining Room | 3.53 m | 3.79 m | 3.53 m x 3.79 m |
| Main Level | Living Room | 4.96 m | 3.87 m | 4.96 m x 3.87 m |
| Main Level | Bedroom | 2.21 m | 3.79 m | 2.21 m x 3.79 m |
Utilities
| Sewer | Installed |
Interested?
Contact us for more information
Leam Hughes
Salesperson
Scott Wildgust
Salesperson
No Favourites Found

Sotheby's International Realty Canada,
Brokerage
243 Hurontario St,
Collingwood, ON L9Y 2M1
Office: 705 416 1499
Rioux Baker Davies Team Contacts

Sherry Rioux Team Lead
-
705-443-2793705-443-2793
-
Email SherryEmail Sherry

Emma Baker Team Lead
-
705-444-3989705-444-3989
-
Email EmmaEmail Emma

Craig Davies Team Lead
-
289-685-8513289-685-8513
-
Email CraigEmail Craig

Jacki Binnie Sales Representative
-
705-441-1071705-441-1071
-
Email JackiEmail Jacki

Hollie Knight Sales Representative
-
705-994-2842705-994-2842
-
Email HollieEmail Hollie

Manar Vandervecht Real Estate Broker
-
647-267-6700647-267-6700
-
Email ManarEmail Manar

Michael Maish Sales Representative
-
706-606-5814706-606-5814
-
Email MichaelEmail Michael

Almira Haupt Finance Administrator
-
705-416-1499705-416-1499
-
Email AlmiraEmail Almira
Google Reviews






































No Favourites Found

The trademarks REALTOR®, REALTORS®, and the REALTOR® logo are controlled by The Canadian Real Estate Association (CREA) and identify real estate professionals who are members of CREA. The trademarks MLS®, Multiple Listing Service® and the associated logos are owned by The Canadian Real Estate Association (CREA) and identify the quality of services provided by real estate professionals who are members of CREA. The trademark DDF® is owned by The Canadian Real Estate Association (CREA) and identifies CREA's Data Distribution Facility (DDF®)
December 19 2024 08:28:15
Muskoka Haliburton Orillia – The Lakelands Association of REALTORS®
RE/MAX A-B Realty Ltd
Quick Links
-
HomeHome
-
About UsAbout Us
-
Rental ServiceRental Service
-
Listing SearchListing Search
-
10 Advantages10 Advantages
-
ContactContact
Contact Us
-
243 Hurontario St,243 Hurontario St,
Collingwood, ON L9Y 2M1
Collingwood, ON L9Y 2M1 -
705 416 1499705 416 1499
-
riouxbakerteam@sothebysrealty.cariouxbakerteam@sothebysrealty.ca
© 2024 Rioux Baker Davies Team
-
The Blue MountainsThe Blue Mountains
-
Privacy PolicyPrivacy Policy







