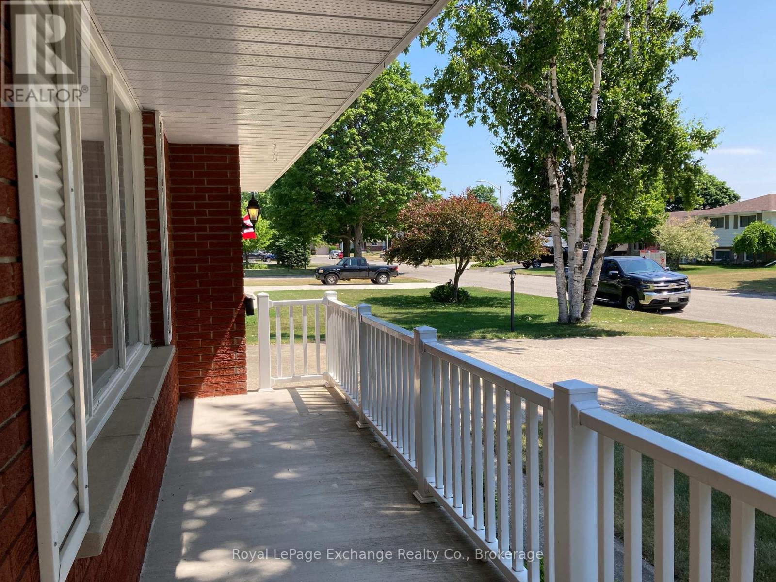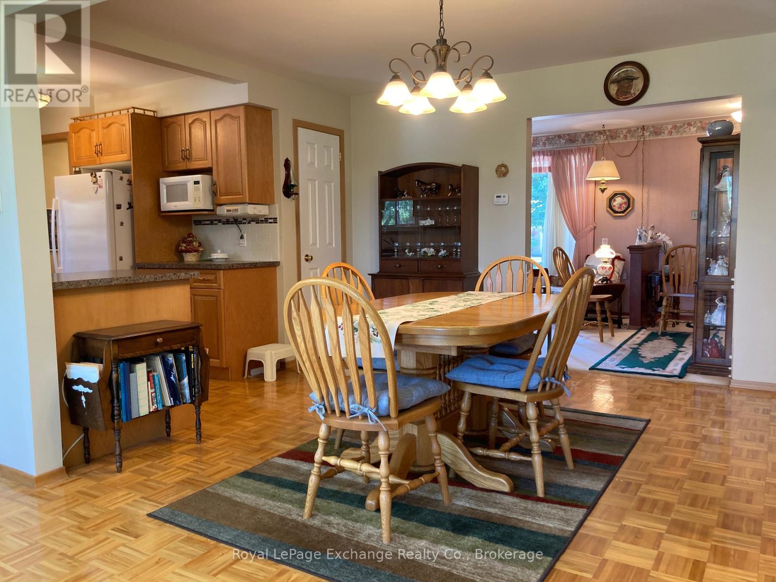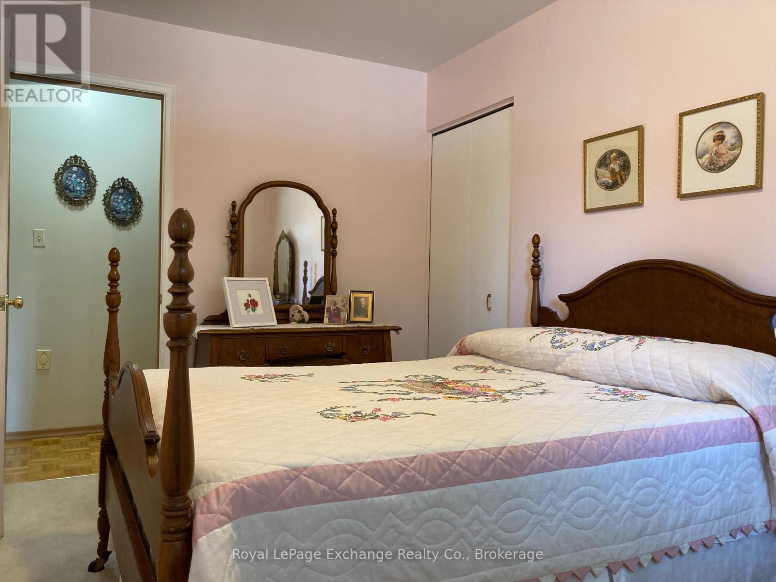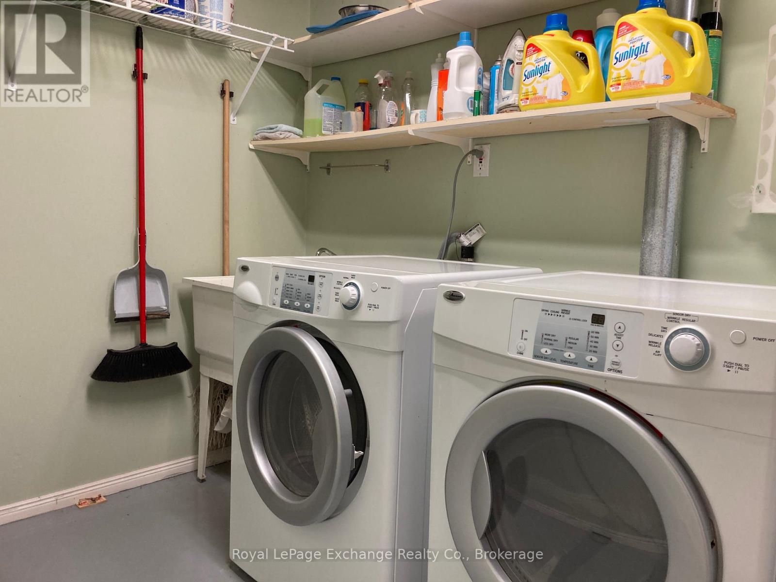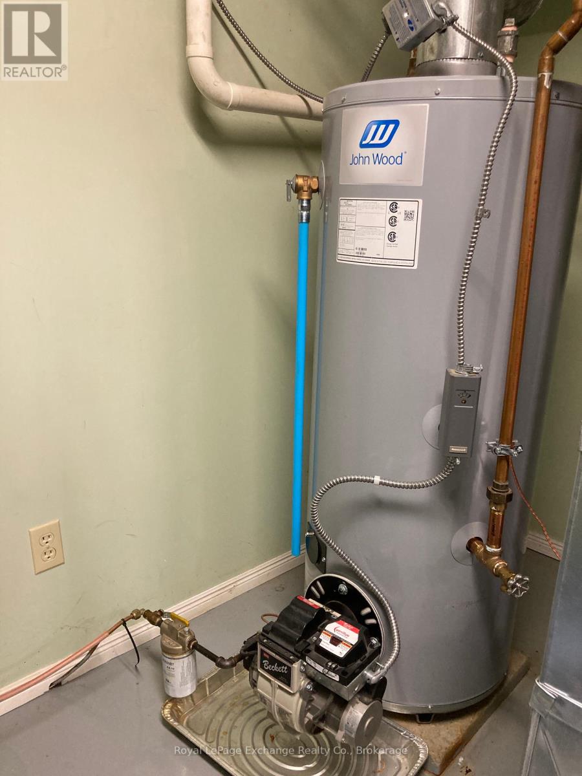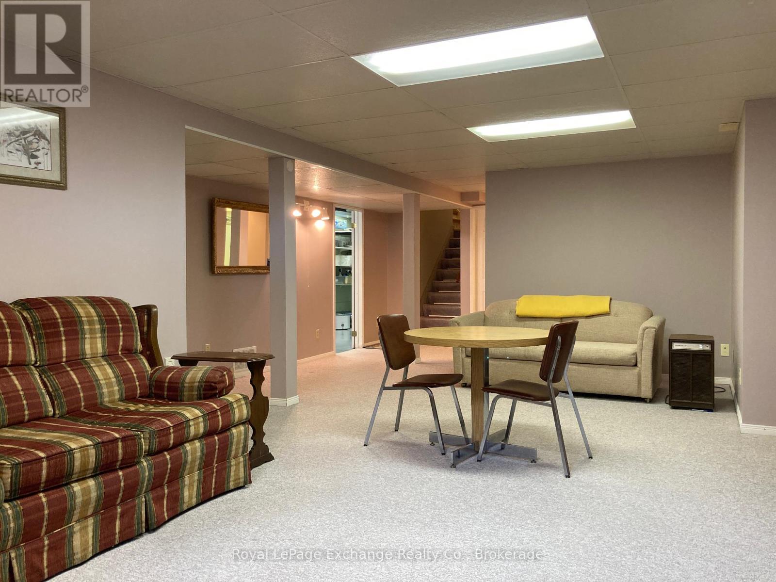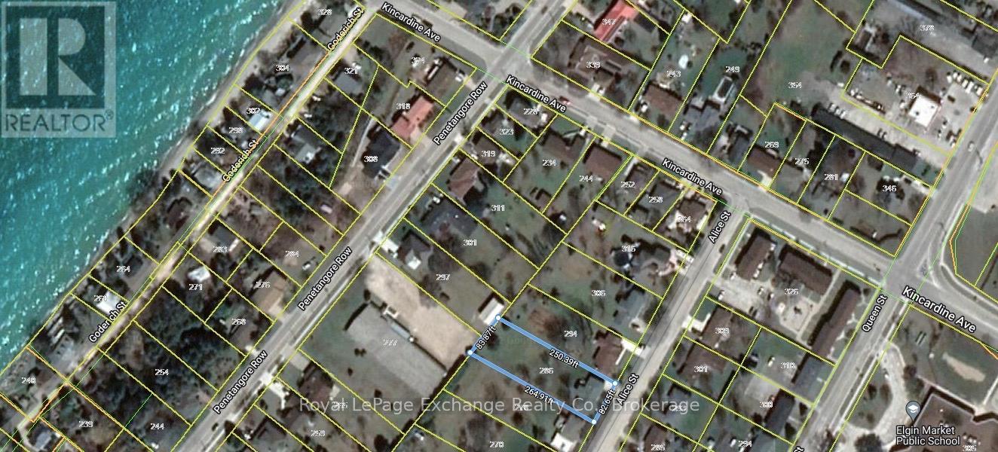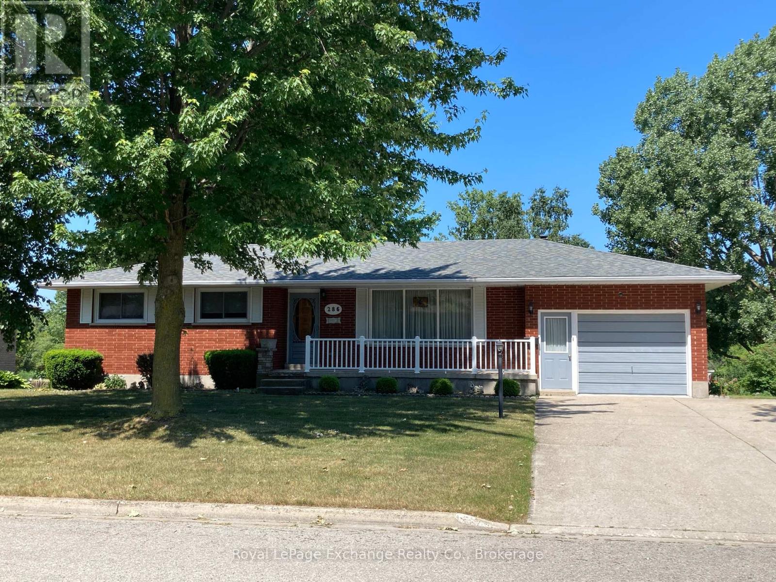LOADING
$595,000
Located on a quiet dead end street, with just under half an acre of property this well cared for bungalow offers sunset views, a large yard, bungalow living, in-law capabilities with separate entrance, plenty of parking and all just a 2 minute walk to the beach. There are 3 bedrooms on the main level, along with a tidy 4pc bathroom, lovely kitchen layout and a bonus sunroom that allows for partial lake view throughout the year, youll want to see this property for yourself. The extra deep garage provides plenty of space for your vehicle and still has room for storage or work space and has direct access to the home. The finished lower level offers a 4th bedroom, large rec. room, 3 piece bathroom and plenty of storage. Any new buyer is sure to appreciate how well maintained this property is. With the newly installed gas furnace (2021), hot water tank and A/C (2020), and shingles in 2019, to name a few. There is a large shed to house all of your patio furniture and yard equipment as well as a lovely covered front porch for sipping coffee and reading good books all summer long. Enjoy the unspoiled huge lot that creates endless possibilities for a large shop to be built, perhaps an in-ground pool or maybe a garden large enough to feed the neighbourhood. Whatever your vision, 286 Alice St. might be the perfect place to see it all come to life. Call your REALTOR today for a private showing. **** EXTRAS **** Pictures taken prior to tenants moving in. (id:54532)
Property Details
| MLS® Number | X11896654 |
| Property Type | Single Family |
| Community Name | Kincardine |
| AmenitiesNearBy | Beach, Hospital, Marina |
| CommunityFeatures | School Bus |
| ParkingSpaceTotal | 5 |
| Structure | Porch, Deck, Shed |
Building
| BathroomTotal | 2 |
| BedroomsAboveGround | 4 |
| BedroomsTotal | 4 |
| Appliances | Water Heater, Central Vacuum, Garage Door Opener Remote(s), Dishwasher, Dryer, Freezer, Garage Door Opener, Refrigerator, Stove, Washer |
| ArchitecturalStyle | Bungalow |
| BasementDevelopment | Finished |
| BasementType | Full (finished) |
| ConstructionStyleAttachment | Detached |
| CoolingType | Central Air Conditioning |
| ExteriorFinish | Brick, Vinyl Siding |
| FoundationType | Concrete |
| HeatingFuel | Natural Gas |
| HeatingType | Forced Air |
| StoriesTotal | 1 |
| SizeInterior | 1099.9909 - 1499.9875 Sqft |
| Type | House |
| UtilityWater | Municipal Water |
Parking
| Attached Garage |
Land
| Acreage | No |
| LandAmenities | Beach, Hospital, Marina |
| Sewer | Sanitary Sewer |
| SizeDepth | 250 Ft |
| SizeFrontage | 82 Ft ,6 In |
| SizeIrregular | 82.5 X 250 Ft |
| SizeTotalText | 82.5 X 250 Ft |
Rooms
| Level | Type | Length | Width | Dimensions |
|---|---|---|---|---|
| Lower Level | Other | 3.05 m | 2.44 m | 3.05 m x 2.44 m |
| Lower Level | Cold Room | 6.78 m | 1.32 m | 6.78 m x 1.32 m |
| Lower Level | Recreational, Games Room | 7.65 m | 5.33 m | 7.65 m x 5.33 m |
| Lower Level | Bedroom 4 | 3.38 m | 3 m | 3.38 m x 3 m |
| Lower Level | Laundry Room | 7.06 m | 2.29 m | 7.06 m x 2.29 m |
| Main Level | Kitchen | 7.26 m | 3.05 m | 7.26 m x 3.05 m |
| Main Level | Sunroom | 3.89 m | 3.66 m | 3.89 m x 3.66 m |
| Main Level | Living Room | 6.4 m | 3.51 m | 6.4 m x 3.51 m |
| Main Level | Primary Bedroom | 4.11 m | 3.2 m | 4.11 m x 3.2 m |
| Main Level | Bedroom 2 | 3.38 m | 2.74 m | 3.38 m x 2.74 m |
| Main Level | Bedroom 3 | 4.11 m | 2.49 m | 4.11 m x 2.49 m |
Utilities
| Cable | Installed |
| Sewer | Installed |
https://www.realtor.ca/real-estate/27746089/286-alice-street-kincardine-kincardine
Interested?
Contact us for more information
Jeff Zettle
Salesperson
No Favourites Found

Sotheby's International Realty Canada,
Brokerage
243 Hurontario St,
Collingwood, ON L9Y 2M1
Office: 705 416 1499
Rioux Baker Davies Team Contacts

Sherry Rioux Team Lead
-
705-443-2793705-443-2793
-
Email SherryEmail Sherry

Emma Baker Team Lead
-
705-444-3989705-444-3989
-
Email EmmaEmail Emma

Craig Davies Team Lead
-
289-685-8513289-685-8513
-
Email CraigEmail Craig

Jacki Binnie Sales Representative
-
705-441-1071705-441-1071
-
Email JackiEmail Jacki

Hollie Knight Sales Representative
-
705-994-2842705-994-2842
-
Email HollieEmail Hollie

Manar Vandervecht Real Estate Broker
-
647-267-6700647-267-6700
-
Email ManarEmail Manar

Michael Maish Sales Representative
-
706-606-5814706-606-5814
-
Email MichaelEmail Michael

Almira Haupt Finance Administrator
-
705-416-1499705-416-1499
-
Email AlmiraEmail Almira
Google Reviews






































No Favourites Found

The trademarks REALTOR®, REALTORS®, and the REALTOR® logo are controlled by The Canadian Real Estate Association (CREA) and identify real estate professionals who are members of CREA. The trademarks MLS®, Multiple Listing Service® and the associated logos are owned by The Canadian Real Estate Association (CREA) and identify the quality of services provided by real estate professionals who are members of CREA. The trademark DDF® is owned by The Canadian Real Estate Association (CREA) and identifies CREA's Data Distribution Facility (DDF®)
December 18 2024 11:27:46
Muskoka Haliburton Orillia – The Lakelands Association of REALTORS®
Royal LePage Exchange Realty Co.
Quick Links
-
HomeHome
-
About UsAbout Us
-
Rental ServiceRental Service
-
Listing SearchListing Search
-
10 Advantages10 Advantages
-
ContactContact
Contact Us
-
243 Hurontario St,243 Hurontario St,
Collingwood, ON L9Y 2M1
Collingwood, ON L9Y 2M1 -
705 416 1499705 416 1499
-
riouxbakerteam@sothebysrealty.cariouxbakerteam@sothebysrealty.ca
© 2024 Rioux Baker Davies Team
-
The Blue MountainsThe Blue Mountains
-
Privacy PolicyPrivacy Policy



