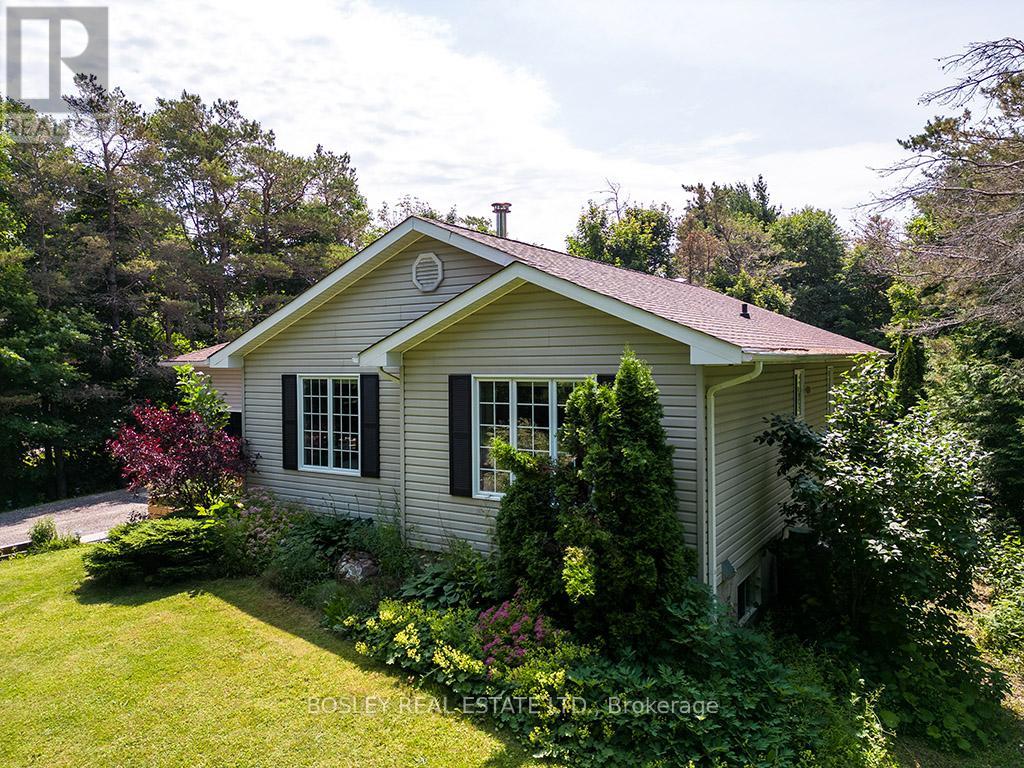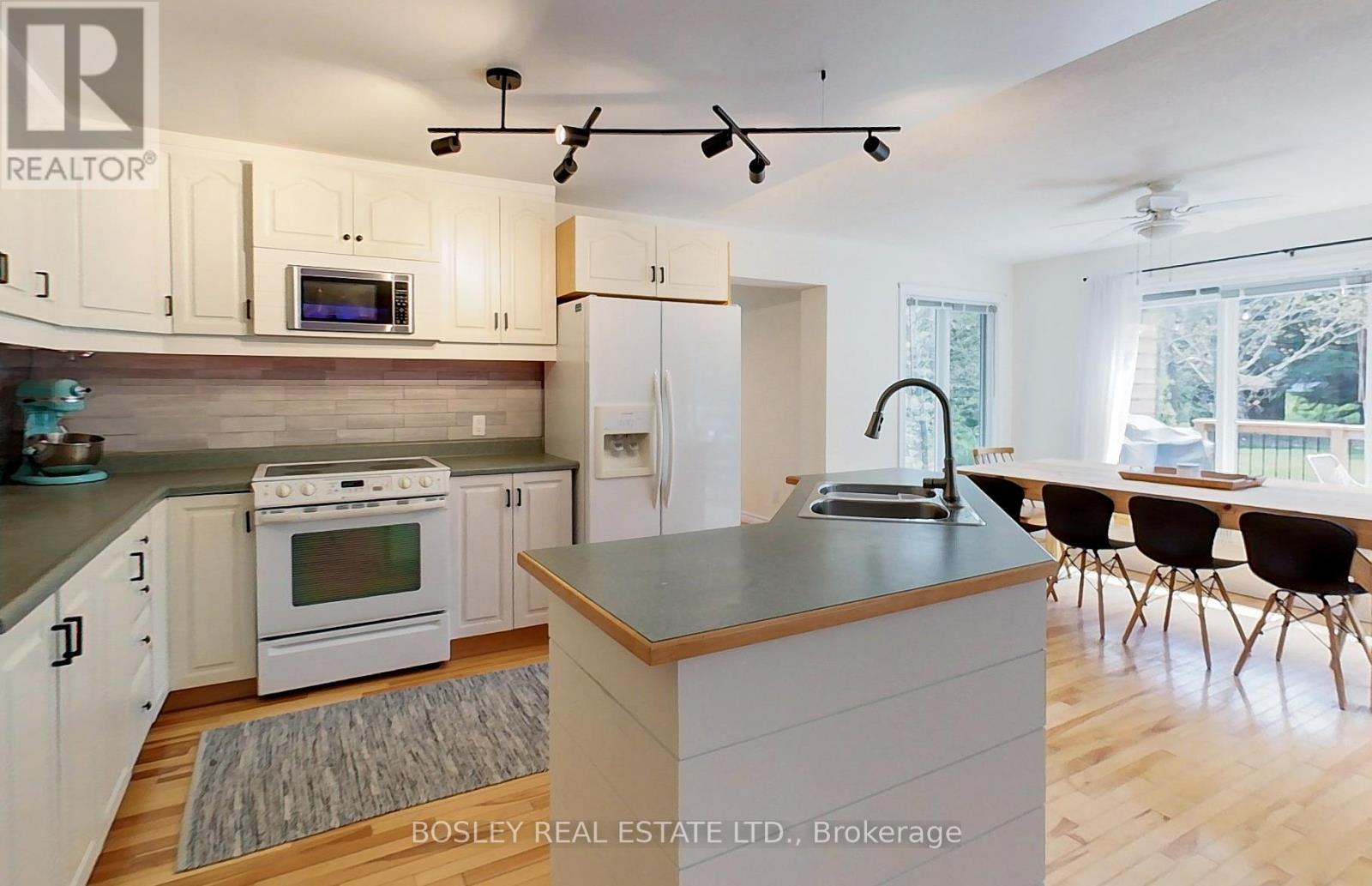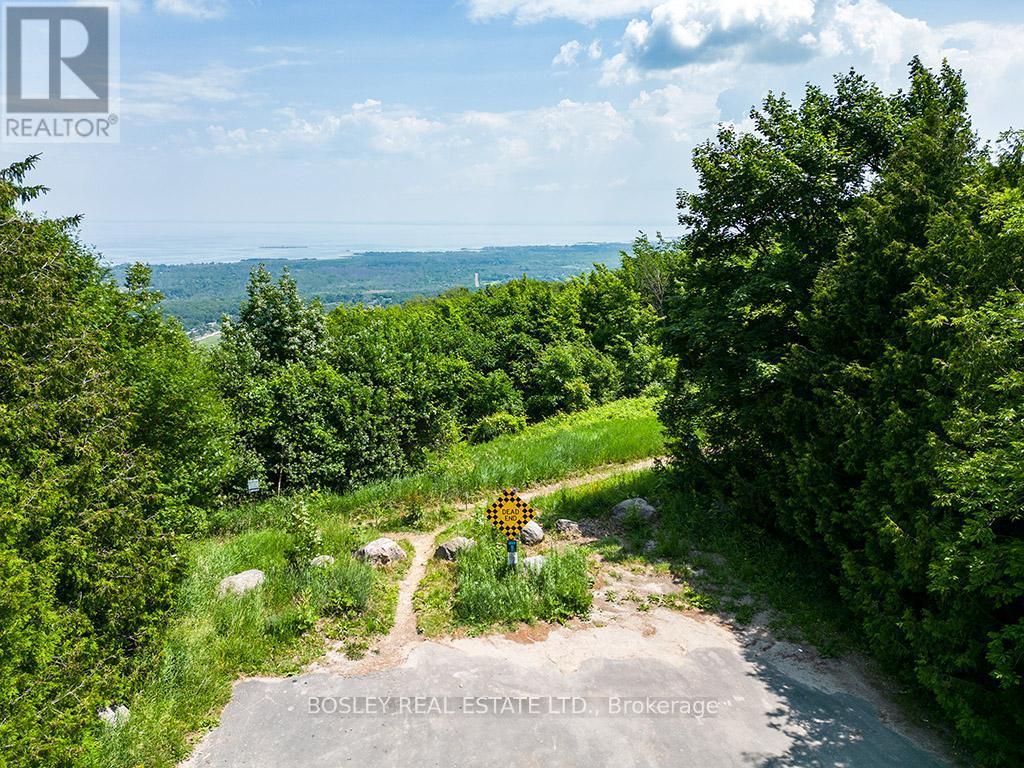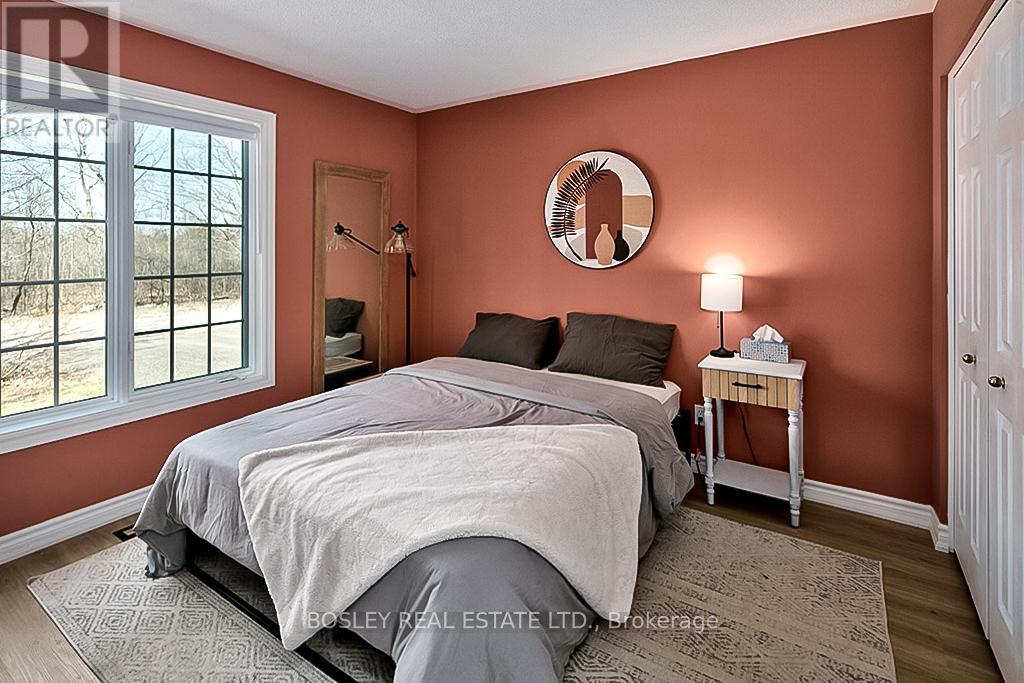LOADING
$1,175,000
Escape to your serene sanctuary, perched atop Blue Mountain in the coveted Swiss Meadows enclave. Nestled within strolling distance to the ski slopes & a short jaunt to the vibrant pulse of Collingwood's downtown, Blue Mountain Village, or the sandy shores of Georgian Bay, this charming 2 + 2 bed, 3 bath bungalow beckons. Light filled, open concept kitchen/dining, living with fireplace, primary bedroom w 3-piece ensuite + bedroom, den & laundry upstairs. **** EXTRAS **** Downstairs, a functional mudroom, spacious family room & gym. Two additional bedrooms and another large bathroom. Aside entrance offers potential for an in-law or income-generating suite. (id:54532)
Property Details
| MLS® Number | X9392623 |
| Property Type | Single Family |
| Community Name | Rural Blue Mountains |
| AmenitiesNearBy | Beach, Ski Area |
| Features | Cul-de-sac, Wooded Area, Conservation/green Belt |
| ParkingSpaceTotal | 4 |
Building
| BathroomTotal | 3 |
| BedroomsAboveGround | 2 |
| BedroomsBelowGround | 2 |
| BedroomsTotal | 4 |
| ArchitecturalStyle | Bungalow |
| BasementDevelopment | Finished |
| BasementType | N/a (finished) |
| ConstructionStyleAttachment | Detached |
| CoolingType | Central Air Conditioning |
| ExteriorFinish | Vinyl Siding |
| FireplacePresent | Yes |
| FoundationType | Concrete |
| HeatingFuel | Oil |
| HeatingType | Forced Air |
| StoriesTotal | 1 |
| SizeInterior | 1499.9875 - 1999.983 Sqft |
| Type | House |
| UtilityWater | Municipal Water |
Parking
| Attached Garage |
Land
| Acreage | No |
| LandAmenities | Beach, Ski Area |
| Sewer | Septic System |
| SizeDepth | 199 Ft ,2 In |
| SizeFrontage | 94 Ft |
| SizeIrregular | 94 X 199.2 Ft ; 99.97 X 199.22 X 93.91 X 198.94 |
| SizeTotalText | 94 X 199.2 Ft ; 99.97 X 199.22 X 93.91 X 198.94|under 1/2 Acre |
| ZoningDescription | R3 |
Rooms
| Level | Type | Length | Width | Dimensions |
|---|---|---|---|---|
| Basement | Bathroom | 3.84 m | 2.32 m | 3.84 m x 2.32 m |
| Basement | Recreational, Games Room | 6.71 m | 7.86 m | 6.71 m x 7.86 m |
| Basement | Bedroom 3 | 3.84 m | 3.12 m | 3.84 m x 3.12 m |
| Basement | Bedroom 4 | 3.85 m | 2.77 m | 3.85 m x 2.77 m |
| Main Level | Primary Bedroom | 3.92 m | 3.79 m | 3.92 m x 3.79 m |
| Main Level | Bathroom | 2.17 m | 2.32 m | 2.17 m x 2.32 m |
| Main Level | Bedroom 2 | 2.91 m | 3.25 m | 2.91 m x 3.25 m |
| Main Level | Bathroom | 2 m | 2 m | 2 m x 2 m |
| Main Level | Living Room | 3.95 m | 6.05 m | 3.95 m x 6.05 m |
| Main Level | Kitchen | 3.92 m | 3.92 m | 3.92 m x 3.92 m |
| Main Level | Dining Room | 3.92 m | 3.34 m | 3.92 m x 3.34 m |
| Main Level | Office | 3.35 m | 3.18 m | 3.35 m x 3.18 m |
Utilities
| Cable | Installed |
https://www.realtor.ca/real-estate/27749142/136-maple-lane-blue-mountains-rural-blue-mountains
Interested?
Contact us for more information
Emily Deane
Salesperson
No Favourites Found

Sotheby's International Realty Canada,
Brokerage
243 Hurontario St,
Collingwood, ON L9Y 2M1
Office: 705 416 1499
Rioux Baker Davies Team Contacts

Sherry Rioux Team Lead
-
705-443-2793705-443-2793
-
Email SherryEmail Sherry

Emma Baker Team Lead
-
705-444-3989705-444-3989
-
Email EmmaEmail Emma

Craig Davies Team Lead
-
289-685-8513289-685-8513
-
Email CraigEmail Craig

Jacki Binnie Sales Representative
-
705-441-1071705-441-1071
-
Email JackiEmail Jacki

Hollie Knight Sales Representative
-
705-994-2842705-994-2842
-
Email HollieEmail Hollie

Manar Vandervecht Real Estate Broker
-
647-267-6700647-267-6700
-
Email ManarEmail Manar

Michael Maish Sales Representative
-
706-606-5814706-606-5814
-
Email MichaelEmail Michael

Almira Haupt Finance Administrator
-
705-416-1499705-416-1499
-
Email AlmiraEmail Almira
Google Reviews






































No Favourites Found

The trademarks REALTOR®, REALTORS®, and the REALTOR® logo are controlled by The Canadian Real Estate Association (CREA) and identify real estate professionals who are members of CREA. The trademarks MLS®, Multiple Listing Service® and the associated logos are owned by The Canadian Real Estate Association (CREA) and identify the quality of services provided by real estate professionals who are members of CREA. The trademark DDF® is owned by The Canadian Real Estate Association (CREA) and identifies CREA's Data Distribution Facility (DDF®)
December 20 2024 04:58:37
Muskoka Haliburton Orillia – The Lakelands Association of REALTORS®
Bosley Real Estate Ltd.
Quick Links
-
HomeHome
-
About UsAbout Us
-
Rental ServiceRental Service
-
Listing SearchListing Search
-
10 Advantages10 Advantages
-
ContactContact
Contact Us
-
243 Hurontario St,243 Hurontario St,
Collingwood, ON L9Y 2M1
Collingwood, ON L9Y 2M1 -
705 416 1499705 416 1499
-
riouxbakerteam@sothebysrealty.cariouxbakerteam@sothebysrealty.ca
© 2024 Rioux Baker Davies Team
-
The Blue MountainsThe Blue Mountains
-
Privacy PolicyPrivacy Policy









































