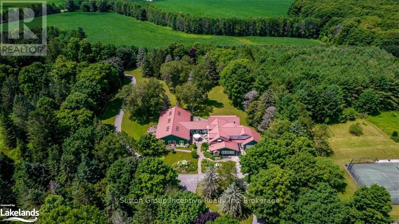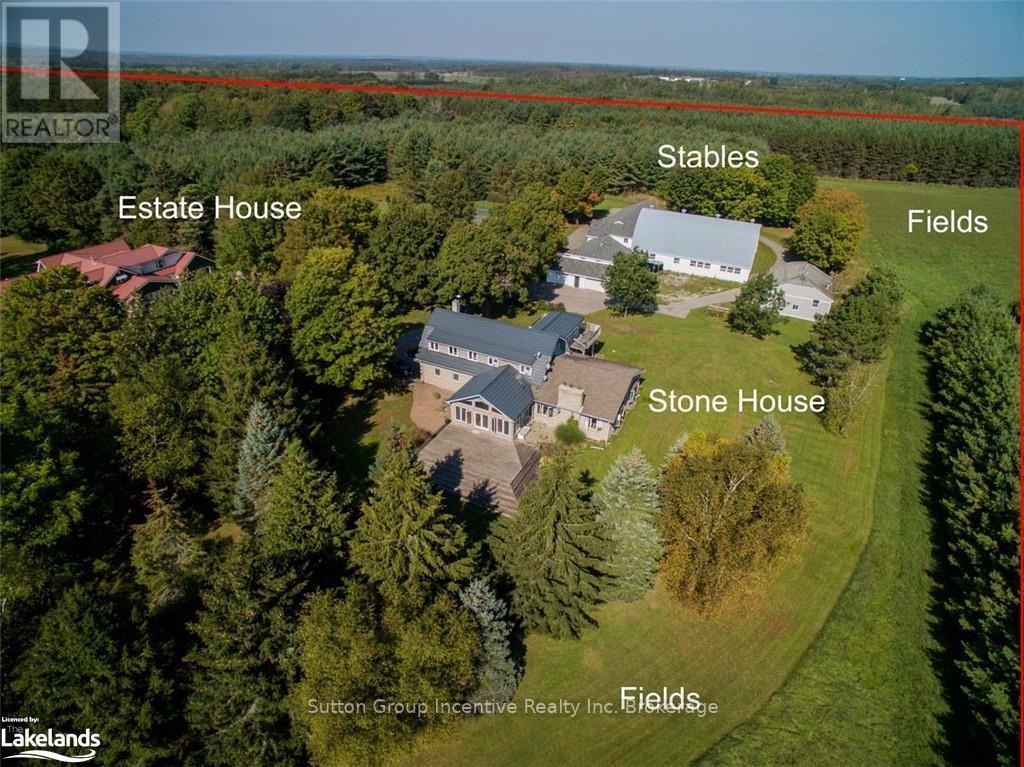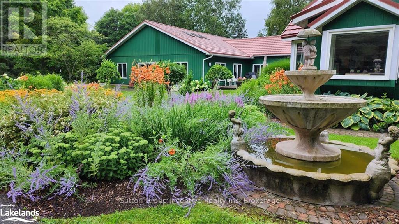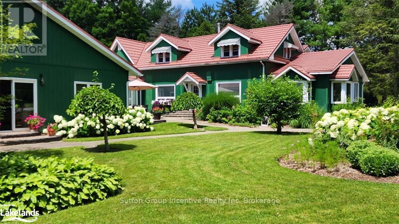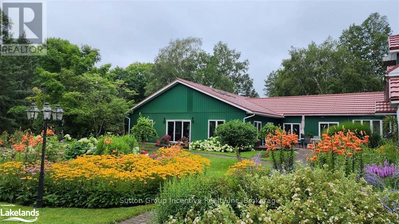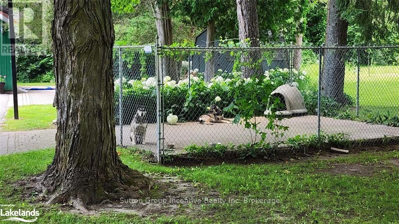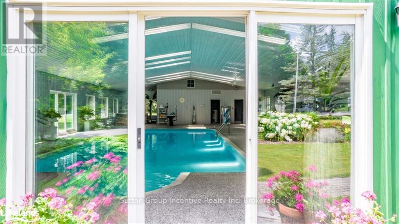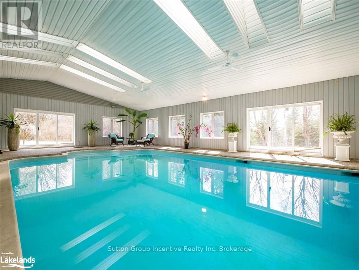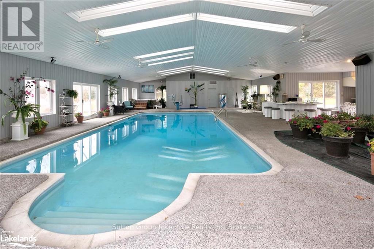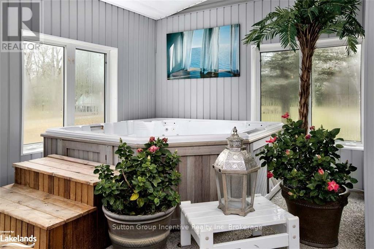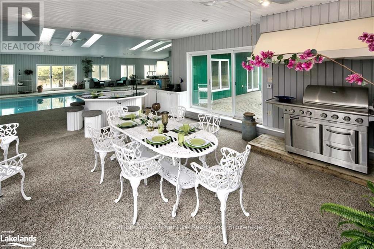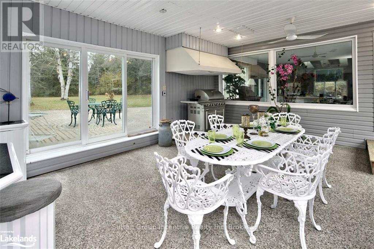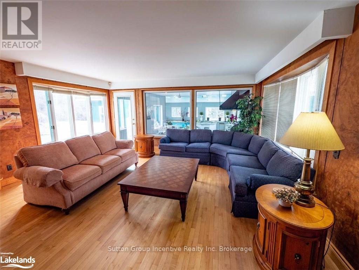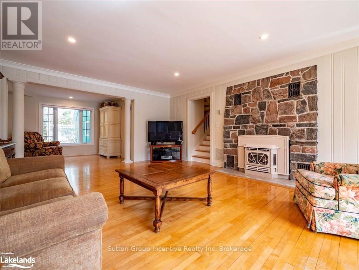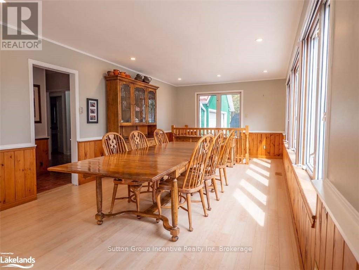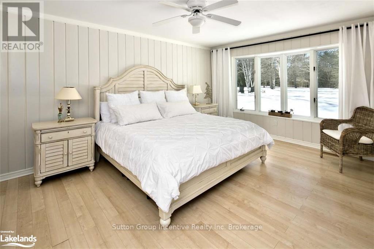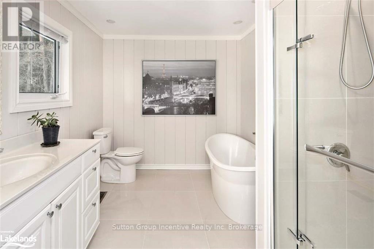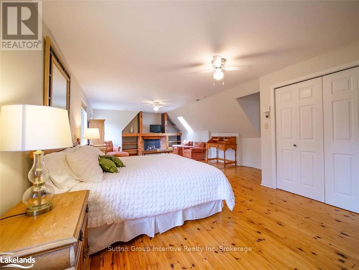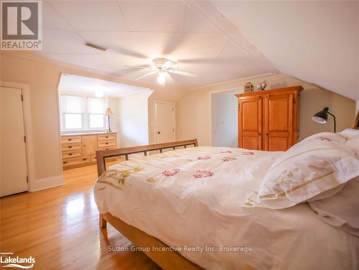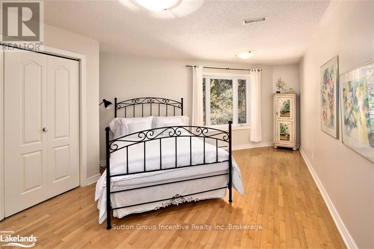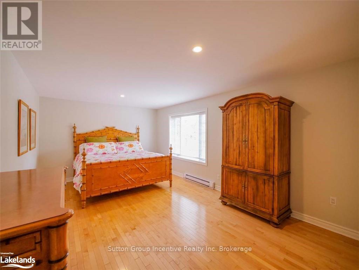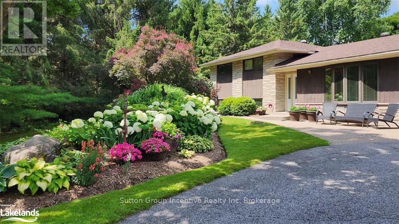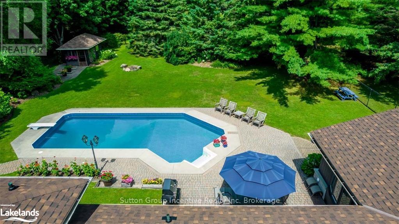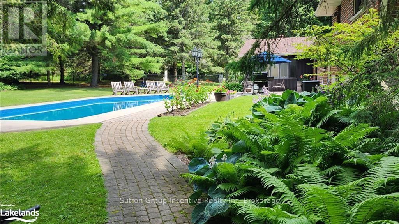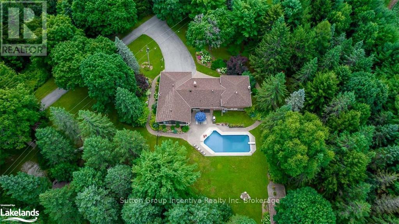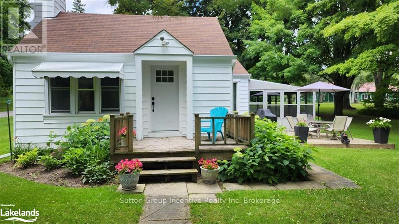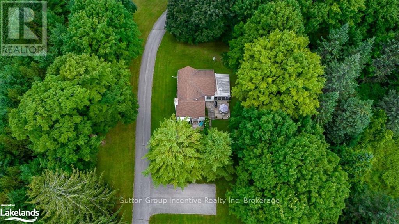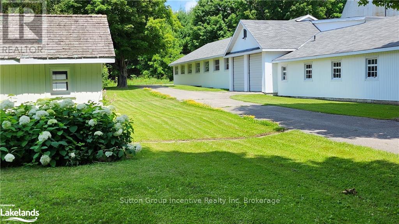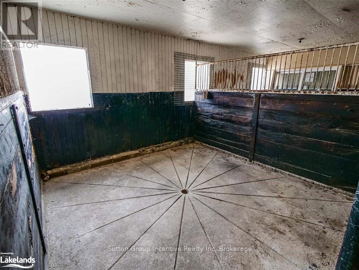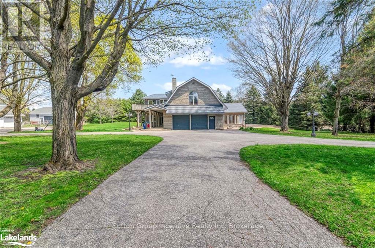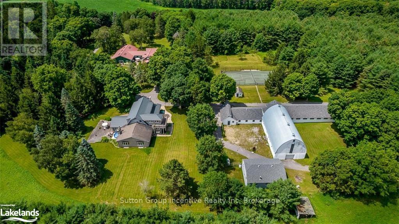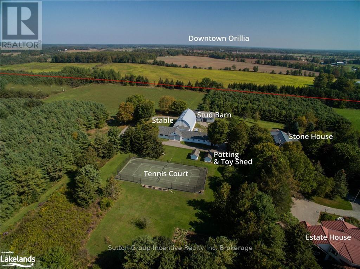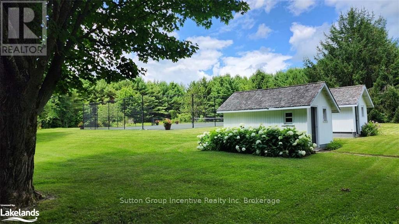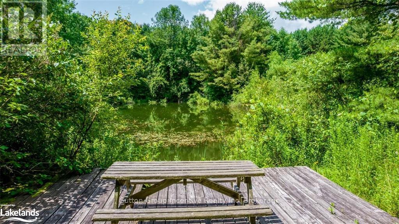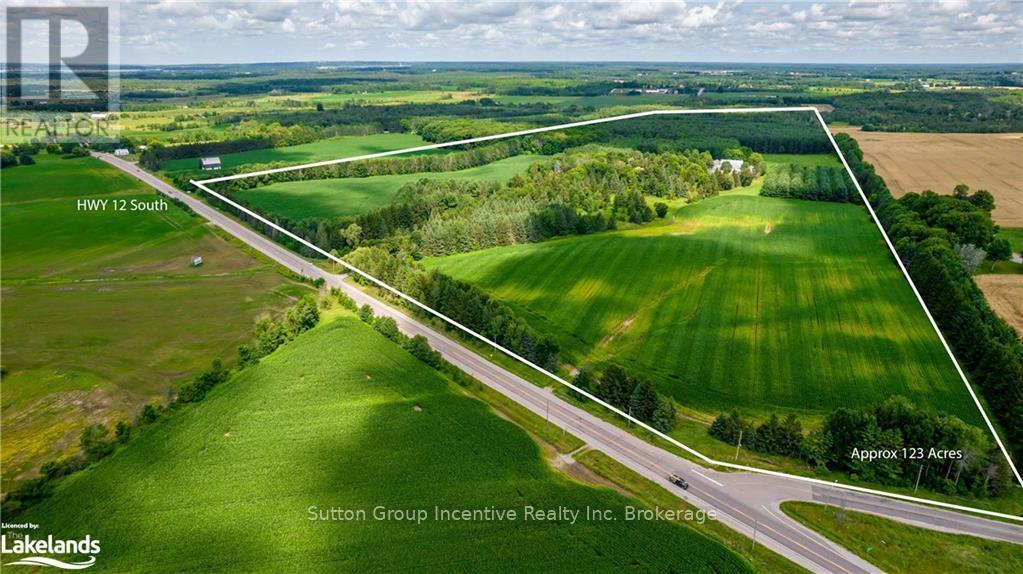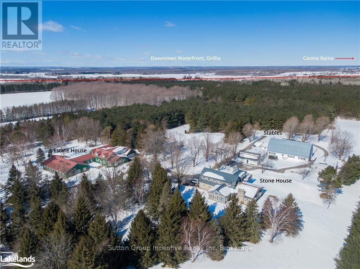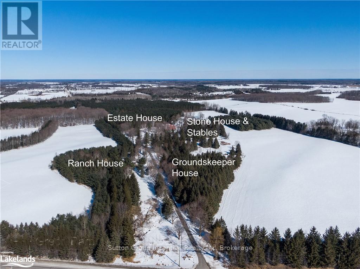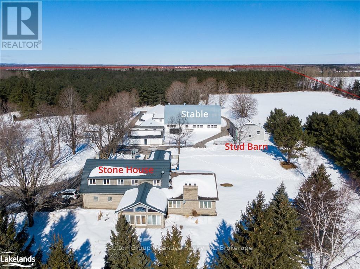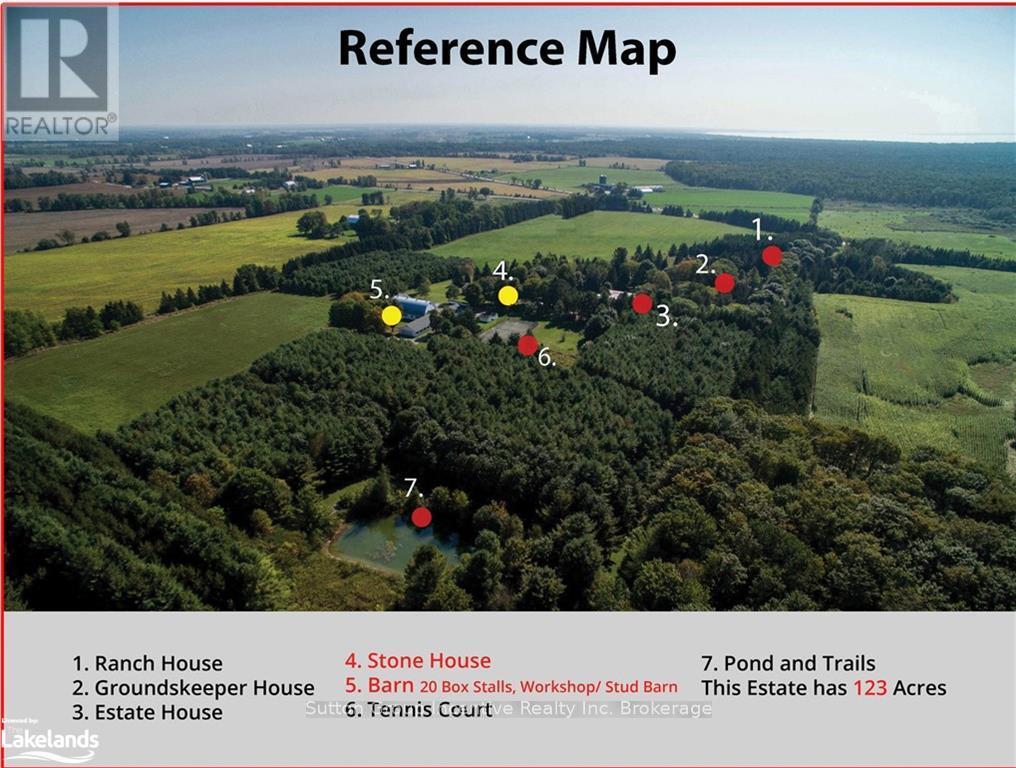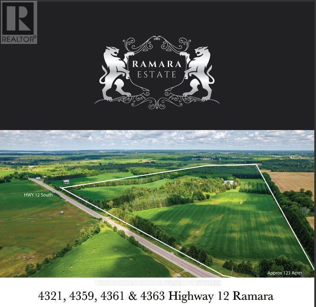$6,900,000
Nestled in complete privacy, this expansive 123-acre estate has been recently approved for a specific use, a 20 person Treatment/Health Centre, Yoga Retreat, or Equine Therapy Center the choice is yours. A unique business opportunity or keep it as a family compound. Live/work on an exquisite 4 season lifestyle estate. The property includes four separate homes, each deeded individually but sold as a package, and the estate boasts an array of impressive amenities, including stables with 20 box stalls (expandable), a large workshop, and an equipment barn. Enjoy both indoor and outdoor swimming pools, tennis courts, a dog pen, and a serene pond. The property is also home to miles of trails weaving through the estate's lush forested areas. Conveniently located just 10 minutes from Orillia, you'll have easy access to shopping, marinas, and more, while being within 40 minutes of airports, ski hills, and golf courses. With easy access to three major highways, this estate offers the perfect balance of privacy and accessibility, making it an ideal sanctuary private and secluded for personal use or a rare business opportunity. (id:54532)
Property Details
| MLS® Number | S10438025 |
| Property Type | Single Family |
| Community Name | Rural Ramara |
| Amenities Near By | Hospital |
| Parking Space Total | 8 |
Building
| Bathroom Total | 4 |
| Bedrooms Above Ground | 5 |
| Bedrooms Total | 5 |
| Age | 51 To 99 Years |
| Appliances | Water Heater, Central Vacuum, Dishwasher, Dryer, Garage Door Opener, Microwave, Hood Fan, Stove, Washer, Window Coverings, Refrigerator |
| Basement Development | Unfinished |
| Basement Type | Partial (unfinished) |
| Construction Style Attachment | Detached |
| Cooling Type | Central Air Conditioning |
| Exterior Finish | Aluminum Siding |
| Fireplace Present | Yes |
| Flooring Type | Hardwood |
| Foundation Type | Block |
| Half Bath Total | 1 |
| Heating Fuel | Propane |
| Heating Type | Forced Air |
| Stories Total | 2 |
| Type | House |
Parking
| Attached Garage | |
| Garage |
Land
| Acreage | Yes |
| Land Amenities | Hospital |
| Sewer | Septic System |
| Size Depth | 452 Ft ,3 In |
| Size Frontage | 212 Ft ,7 In |
| Size Irregular | 212.6 X 452.3 Ft |
| Size Total Text | 212.6 X 452.3 Ft|100+ Acres |
| Zoning Description | Ag |
Rooms
| Level | Type | Length | Width | Dimensions |
|---|---|---|---|---|
| Second Level | Bedroom | 6.32 m | 3.4 m | 6.32 m x 3.4 m |
| Second Level | Primary Bedroom | 9.14 m | 4.93 m | 9.14 m x 4.93 m |
| Second Level | Bedroom | 4.98 m | 4.55 m | 4.98 m x 4.55 m |
| Second Level | Bathroom | Measurements not available | ||
| Main Level | Recreational, Games Room | 21.01 m | 12.5 m | 21.01 m x 12.5 m |
| Main Level | Sitting Room | 5.41 m | 5.16 m | 5.41 m x 5.16 m |
| Main Level | Living Room | 7.09 m | 4.83 m | 7.09 m x 4.83 m |
| Main Level | Kitchen | 4.67 m | 3.51 m | 4.67 m x 3.51 m |
| Main Level | Dining Room | 9.22 m | 3.53 m | 9.22 m x 3.53 m |
| Main Level | Primary Bedroom | 5.13 m | 3.61 m | 5.13 m x 3.61 m |
| Main Level | Family Room | 5.49 m | 5.18 m | 5.49 m x 5.18 m |
| Main Level | Bathroom | Measurements not available |
https://www.realtor.ca/real-estate/26954821/4361-12-s-ramara-rural-ramara
Contact Us
Contact us for more information
Josie Schywiola
Salesperson
No Favourites Found

Sotheby's International Realty Canada,
Brokerage
243 Hurontario St,
Collingwood, ON L9Y 2M1
Office: 705 416 1499
Rioux Baker Davies Team Contacts

Sherry Rioux Team Lead
-
705-443-2793705-443-2793
-
Email SherryEmail Sherry

Emma Baker Team Lead
-
705-444-3989705-444-3989
-
Email EmmaEmail Emma

Craig Davies Team Lead
-
289-685-8513289-685-8513
-
Email CraigEmail Craig

Jacki Binnie Sales Representative
-
705-441-1071705-441-1071
-
Email JackiEmail Jacki

Hollie Knight Sales Representative
-
705-994-2842705-994-2842
-
Email HollieEmail Hollie

Manar Vandervecht Real Estate Broker
-
647-267-6700647-267-6700
-
Email ManarEmail Manar

Michael Maish Sales Representative
-
706-606-5814706-606-5814
-
Email MichaelEmail Michael

Almira Haupt Finance Administrator
-
705-416-1499705-416-1499
-
Email AlmiraEmail Almira
Google Reviews









































No Favourites Found

The trademarks REALTOR®, REALTORS®, and the REALTOR® logo are controlled by The Canadian Real Estate Association (CREA) and identify real estate professionals who are members of CREA. The trademarks MLS®, Multiple Listing Service® and the associated logos are owned by The Canadian Real Estate Association (CREA) and identify the quality of services provided by real estate professionals who are members of CREA. The trademark DDF® is owned by The Canadian Real Estate Association (CREA) and identifies CREA's Data Distribution Facility (DDF®)
March 25 2025 02:57:35
The Lakelands Association of REALTORS®
Sutton Group Incentive Realty Inc.
Quick Links
-
HomeHome
-
About UsAbout Us
-
Rental ServiceRental Service
-
Listing SearchListing Search
-
10 Advantages10 Advantages
-
ContactContact
Contact Us
-
243 Hurontario St,243 Hurontario St,
Collingwood, ON L9Y 2M1
Collingwood, ON L9Y 2M1 -
705 416 1499705 416 1499
-
riouxbakerteam@sothebysrealty.cariouxbakerteam@sothebysrealty.ca
© 2025 Rioux Baker Davies Team
-
The Blue MountainsThe Blue Mountains
-
Privacy PolicyPrivacy Policy
