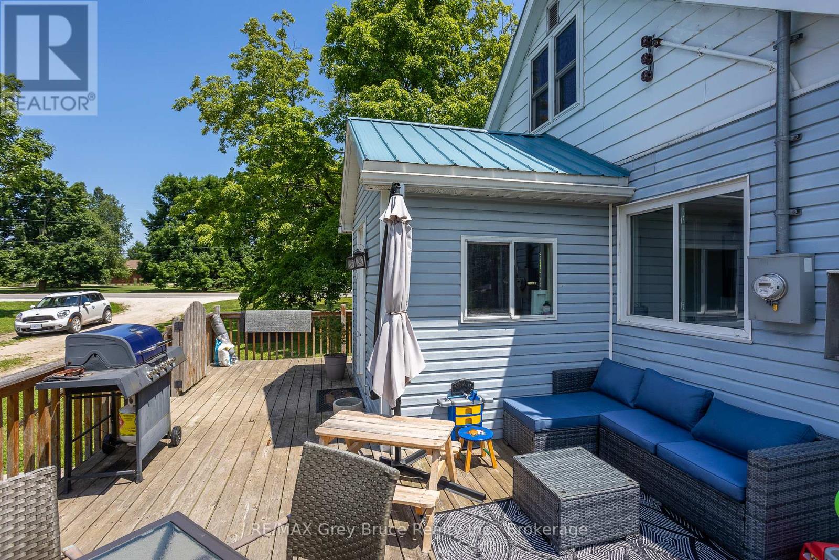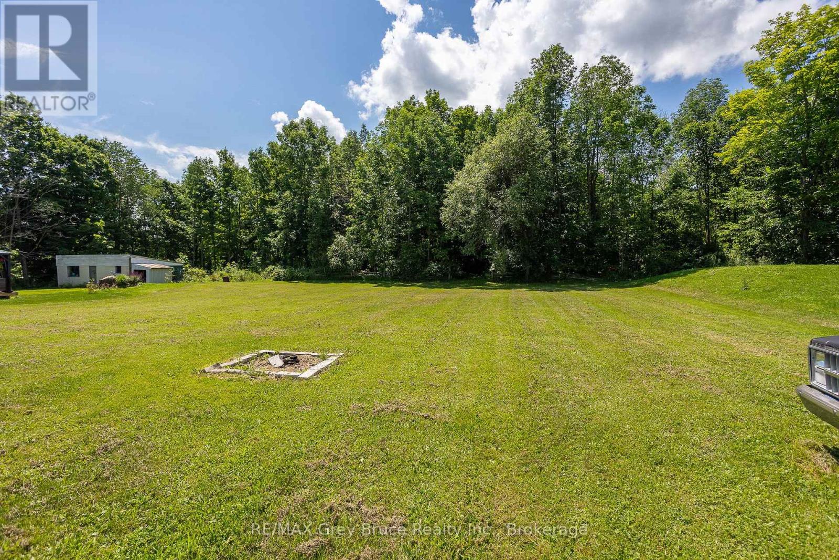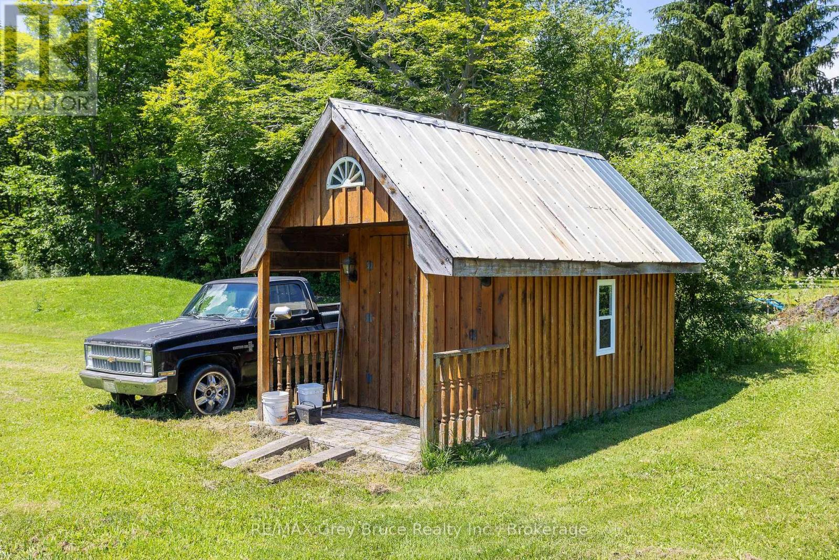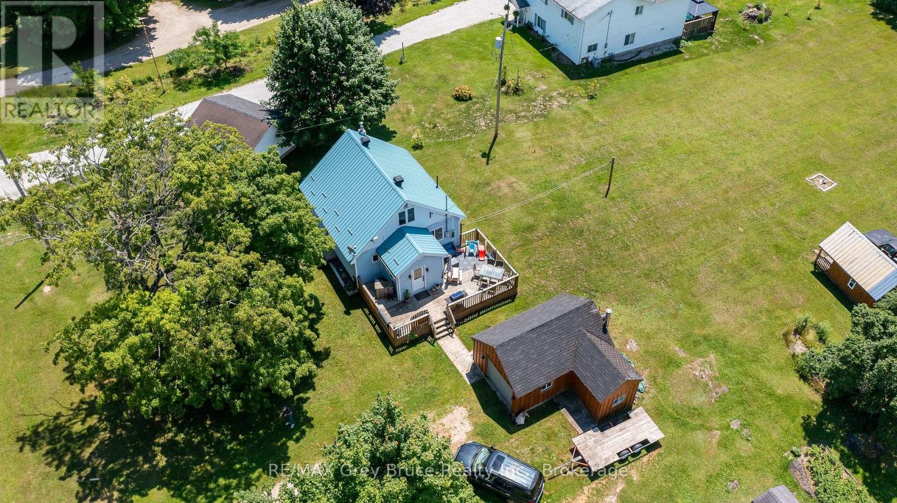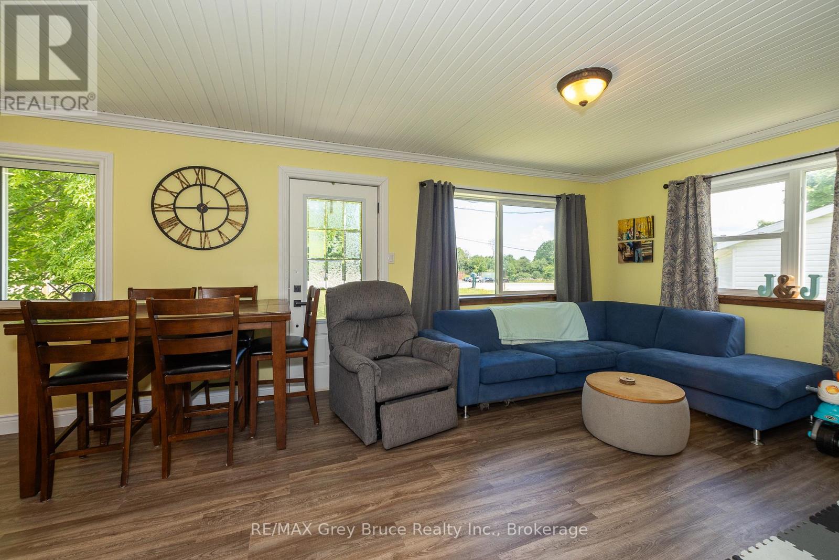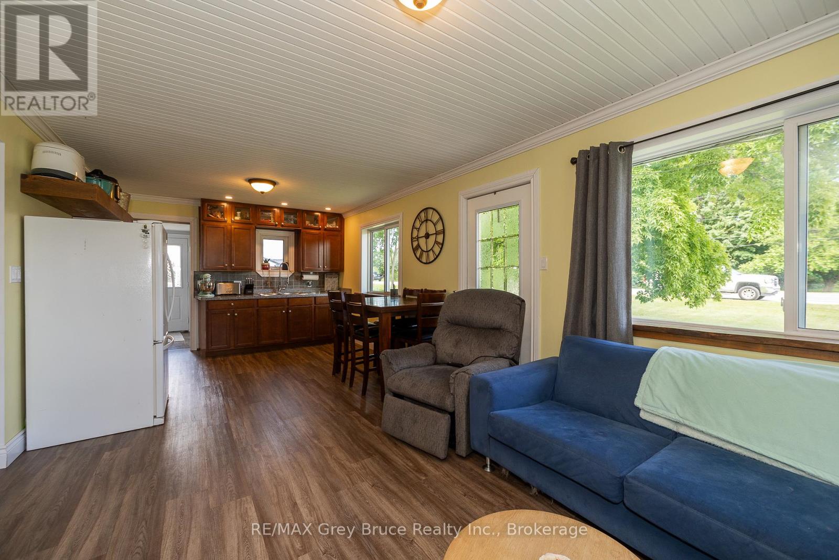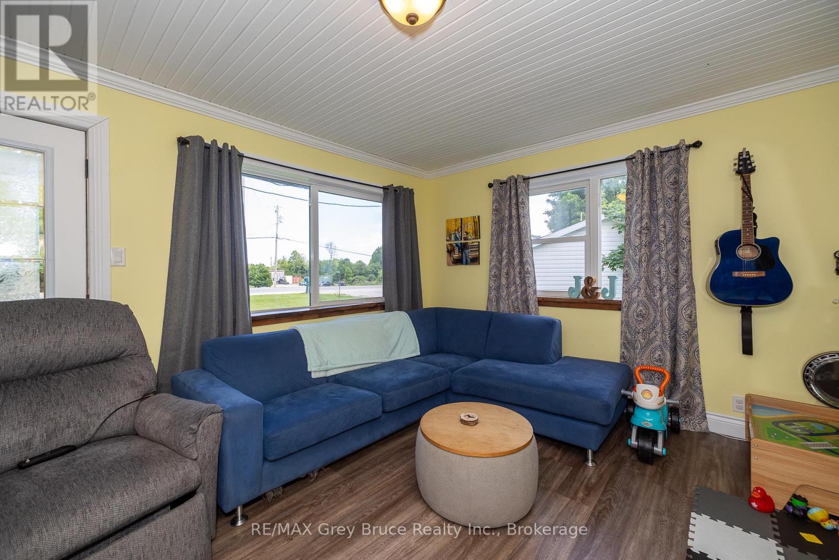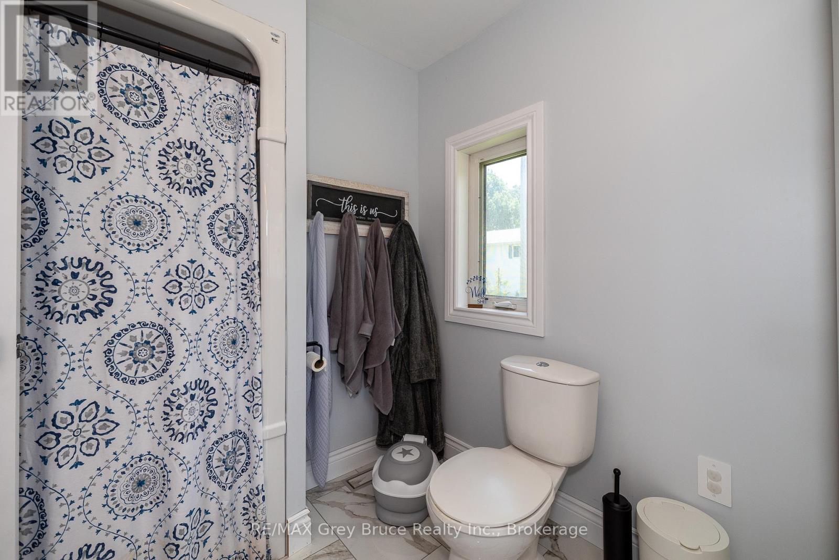LOADING
$449,900
Situated on a generous, partially treed lot, this property provides privacy and tranquility while being conveniently close to Owen Sound. Step into a welcoming foyer that sets the tone for the home's character and warmth. The main level features a seamless flow from room to room, enhanced by natural light and tasteful renovations throughout. The living room, & eat-in kitchen offer a perfect space for relaxation. Adjacent, the recently renovated bathroom with main floor laundry and radiant in-floor heating is sure to impress! Outside, the property unfolds into an outdoor oasis, boasting a generous lot that provides both privacy and potential for outdoor activities and expansion. Imagine summer evenings spent on the deck, surrounded by lush greenery and the sounds of nature. Schedule your private viewing today and experience firsthand everything this property has to offer. (id:54532)
Open House
This property has open houses!
1:00 pm
Ends at:3:00 pm
Property Details
| MLS® Number | X11901571 |
| Property Type | Single Family |
| Community Name | Rural Georgian Bluffs |
| AmenitiesNearBy | Schools, Place Of Worship |
| CommunityFeatures | School Bus |
| Features | Wooded Area, Irregular Lot Size, Flat Site, Lane, Carpet Free |
| ParkingSpaceTotal | 5 |
| Structure | Deck, Shed |
Building
| BathroomTotal | 1 |
| BedroomsAboveGround | 2 |
| BedroomsTotal | 2 |
| Appliances | Water Heater, Microwave, Refrigerator, Stove, Window Coverings |
| BasementType | Crawl Space |
| ConstructionStyleAttachment | Detached |
| CoolingType | Central Air Conditioning |
| ExteriorFinish | Vinyl Siding |
| FoundationType | Poured Concrete |
| HeatingFuel | Natural Gas |
| HeatingType | Forced Air |
| StoriesTotal | 2 |
| SizeInterior | 699.9943 - 1099.9909 Sqft |
| Type | House |
Parking
| Detached Garage |
Land
| Acreage | Yes |
| LandAmenities | Schools, Place Of Worship |
| Sewer | Septic System |
| SizeDepth | 602 Ft |
| SizeFrontage | 100 Ft |
| SizeIrregular | 100 X 602 Ft |
| SizeTotalText | 100 X 602 Ft|2 - 4.99 Acres |
| ZoningDescription | R-1 |
Rooms
| Level | Type | Length | Width | Dimensions |
|---|---|---|---|---|
| Second Level | Loft | 7.67 m | 3.4 m | 7.67 m x 3.4 m |
| Main Level | Kitchen | 3.45 m | 3.68 m | 3.45 m x 3.68 m |
| Main Level | Living Room | 3.45 m | 3.94 m | 3.45 m x 3.94 m |
| Main Level | Mud Room | 2.13 m | 2.84 m | 2.13 m x 2.84 m |
| Main Level | Bathroom | Measurements not available | ||
| Ground Level | Bedroom | 2.64 m | 3.45 m | 2.64 m x 3.45 m |
Utilities
| Cable | Available |
https://www.realtor.ca/real-estate/27755748/718100-highway-6-georgian-bluffs-rural-georgian-bluffs
Interested?
Contact us for more information
Deidre Seabrook
Salesperson
Doug Kaufman
Salesperson
No Favourites Found

Sotheby's International Realty Canada,
Brokerage
243 Hurontario St,
Collingwood, ON L9Y 2M1
Office: 705 416 1499
Rioux Baker Davies Team Contacts

Sherry Rioux Team Lead
-
705-443-2793705-443-2793
-
Email SherryEmail Sherry

Emma Baker Team Lead
-
705-444-3989705-444-3989
-
Email EmmaEmail Emma

Craig Davies Team Lead
-
289-685-8513289-685-8513
-
Email CraigEmail Craig

Jacki Binnie Sales Representative
-
705-441-1071705-441-1071
-
Email JackiEmail Jacki

Hollie Knight Sales Representative
-
705-994-2842705-994-2842
-
Email HollieEmail Hollie

Manar Vandervecht Real Estate Broker
-
647-267-6700647-267-6700
-
Email ManarEmail Manar

Michael Maish Sales Representative
-
706-606-5814706-606-5814
-
Email MichaelEmail Michael

Almira Haupt Finance Administrator
-
705-416-1499705-416-1499
-
Email AlmiraEmail Almira
Google Reviews






































No Favourites Found

The trademarks REALTOR®, REALTORS®, and the REALTOR® logo are controlled by The Canadian Real Estate Association (CREA) and identify real estate professionals who are members of CREA. The trademarks MLS®, Multiple Listing Service® and the associated logos are owned by The Canadian Real Estate Association (CREA) and identify the quality of services provided by real estate professionals who are members of CREA. The trademark DDF® is owned by The Canadian Real Estate Association (CREA) and identifies CREA's Data Distribution Facility (DDF®)
January 07 2025 06:30:09
Muskoka Haliburton Orillia – The Lakelands Association of REALTORS®
RE/MAX Grey Bruce Realty Inc.
Quick Links
-
HomeHome
-
About UsAbout Us
-
Rental ServiceRental Service
-
Listing SearchListing Search
-
10 Advantages10 Advantages
-
ContactContact
Contact Us
-
243 Hurontario St,243 Hurontario St,
Collingwood, ON L9Y 2M1
Collingwood, ON L9Y 2M1 -
705 416 1499705 416 1499
-
riouxbakerteam@sothebysrealty.cariouxbakerteam@sothebysrealty.ca
© 2025 Rioux Baker Davies Team
-
The Blue MountainsThe Blue Mountains
-
Privacy PolicyPrivacy Policy




