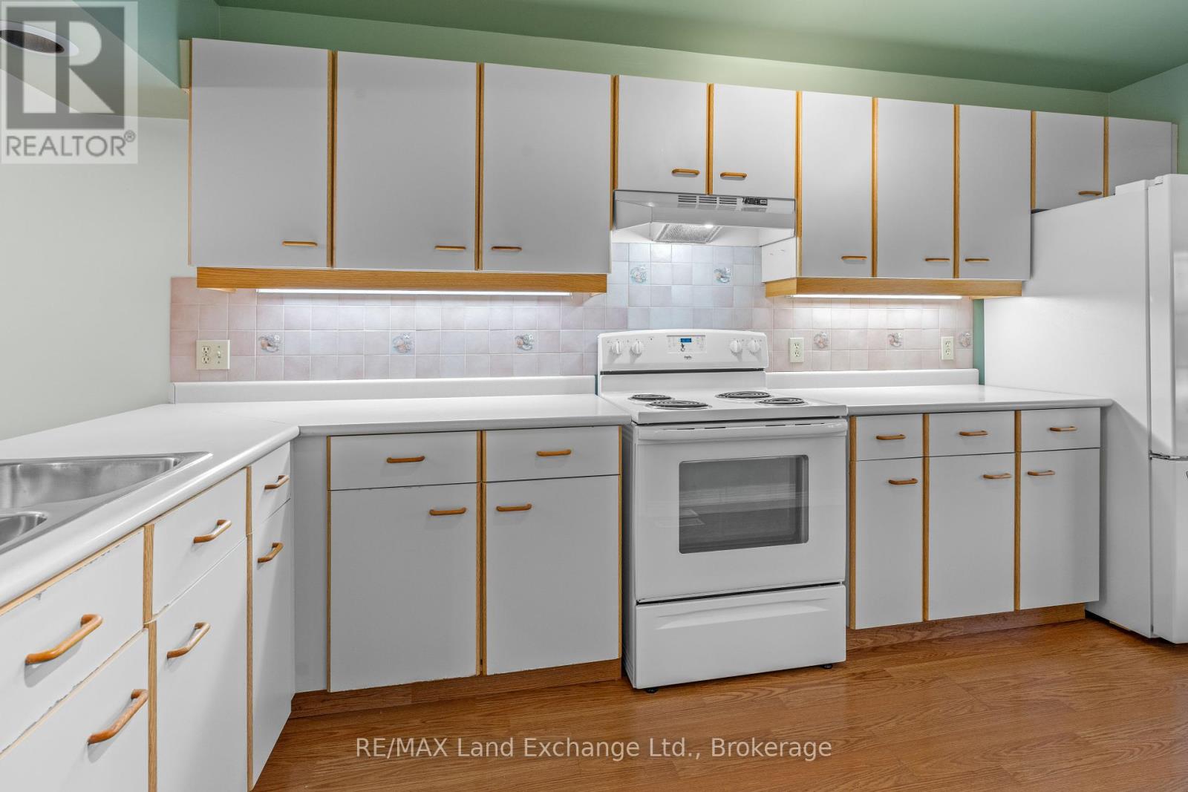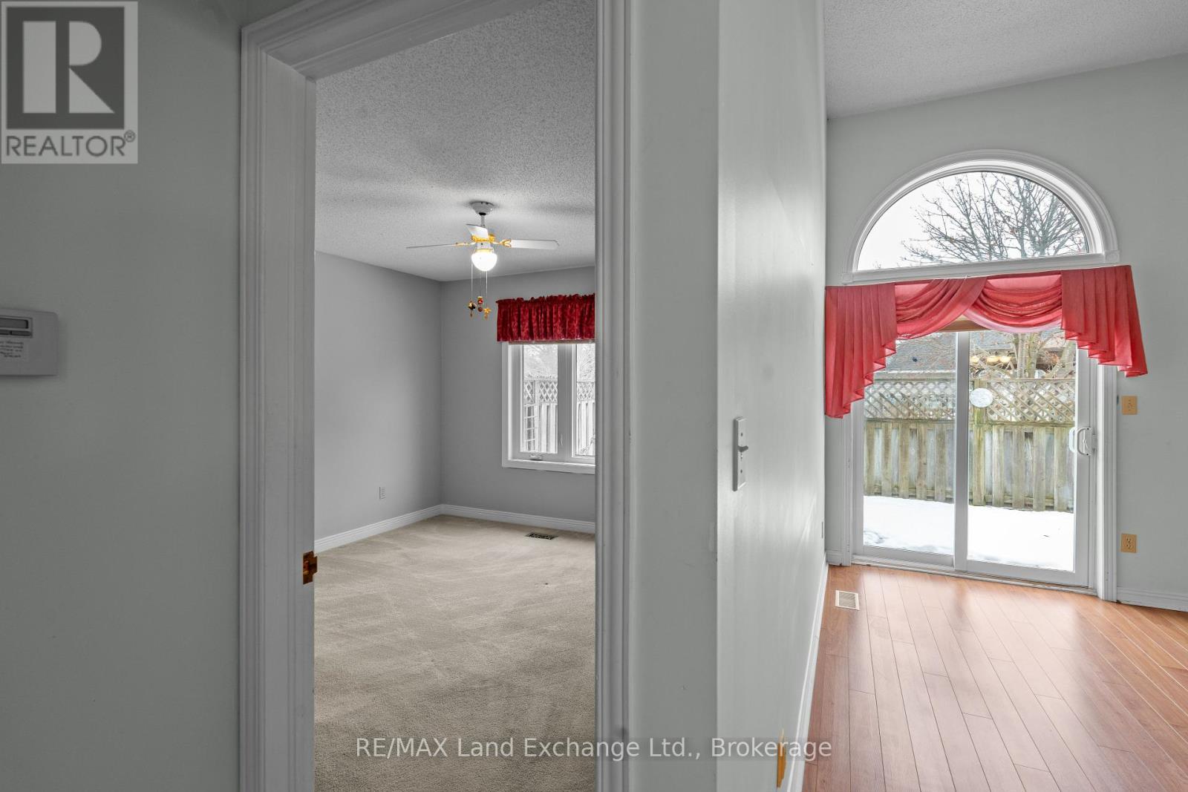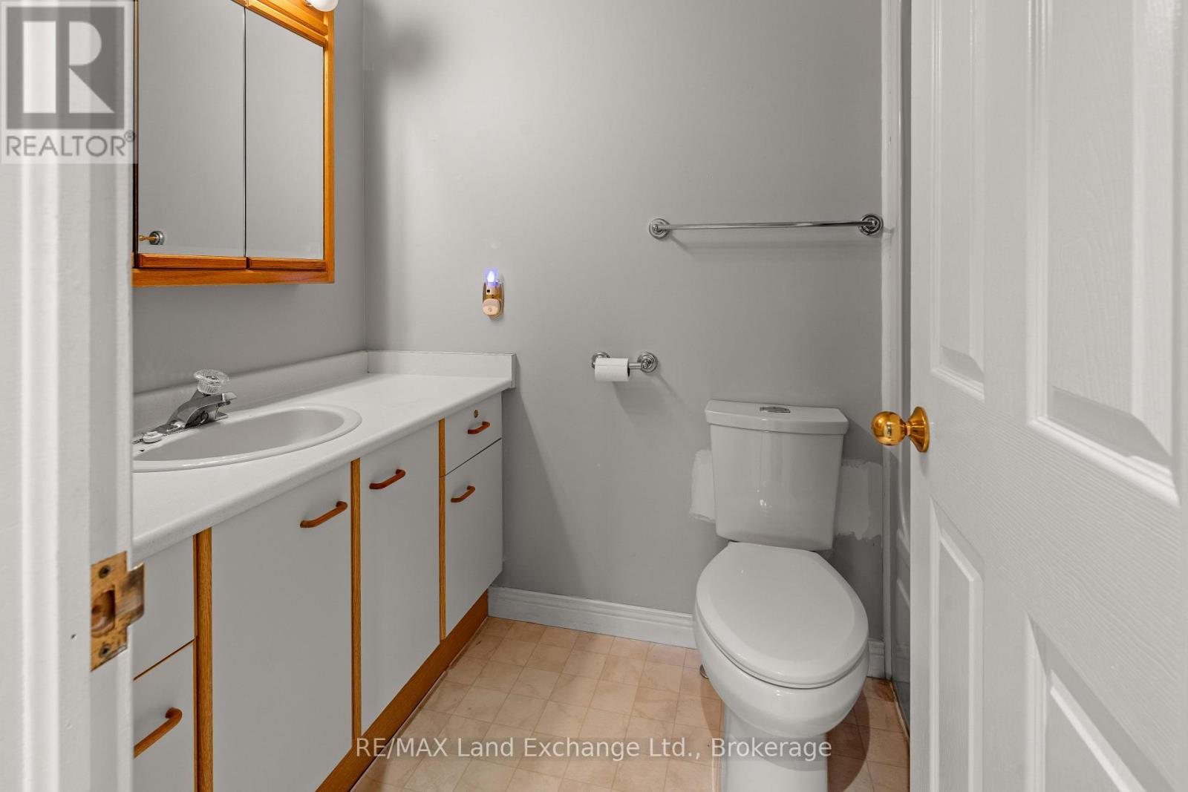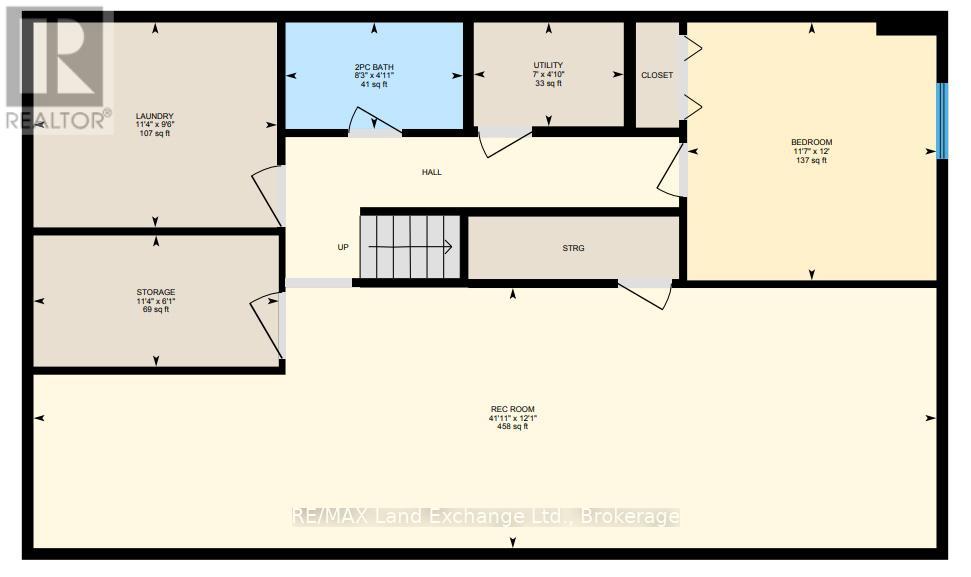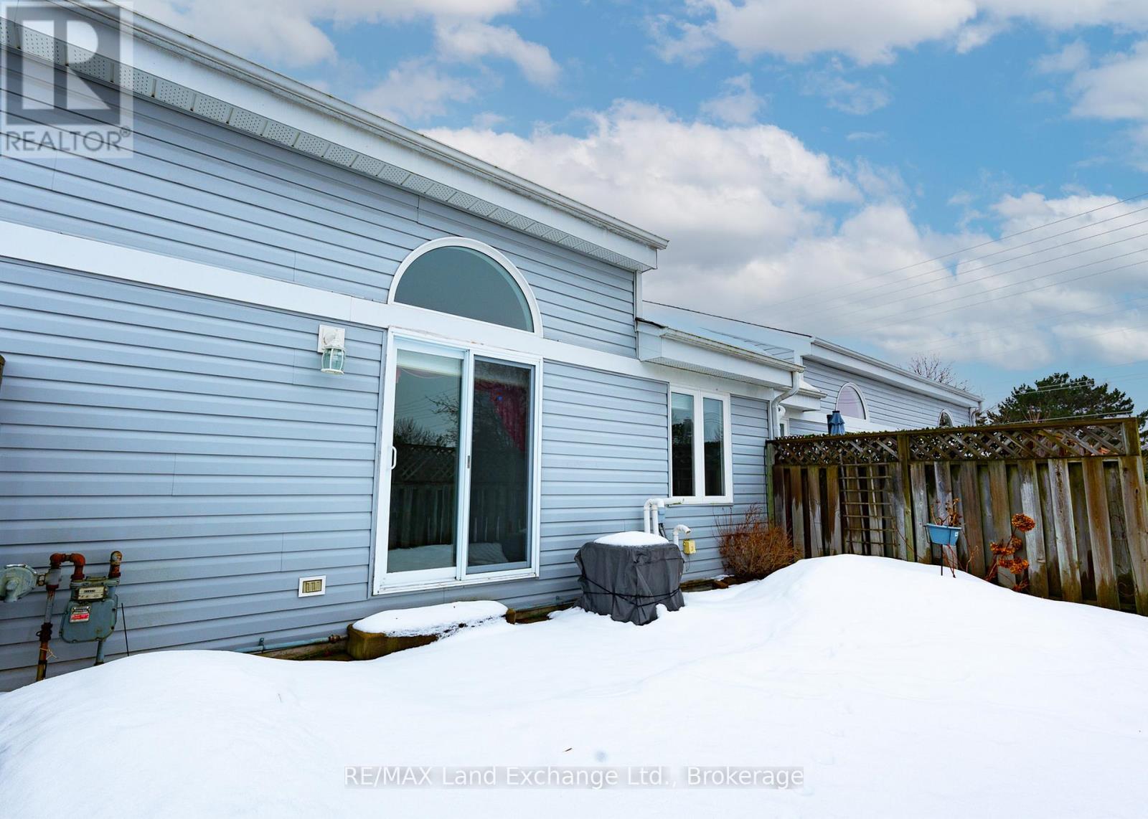$484,900Maintenance, Common Area Maintenance, Insurance, Parking
$339 Monthly
Maintenance, Common Area Maintenance, Insurance, Parking
$339 MonthlyWell maintained condo in prime location in Saugeen Shores! Relax and unwind in this spacious 3-bedroom condo, ideally situated within walking distance of nearby shops and restaurants, and conveniently close to the Saugeen Rail Trail. The main floor features a cozy, partially-open concept layout complete with eat-in kitchen and sliding doors from the living/dining room to the back patio. There is a primary bedroom with 4-piece ensuite, guest bedroom + bath, and laundry, as well as extra living space in the upper level loft. The basement is partially finished. Ready for immediate occupancy! (id:54532)
Property Details
| MLS® Number | X11902344 |
| Property Type | Single Family |
| Community Name | Saugeen Shores |
| Community Features | Pet Restrictions |
| Features | In Suite Laundry |
| Parking Space Total | 2 |
| Structure | Patio(s) |
Building
| Bathroom Total | 3 |
| Bedrooms Above Ground | 3 |
| Bedrooms Total | 3 |
| Appliances | Dryer, Refrigerator, Stove, Washer |
| Basement Development | Partially Finished |
| Basement Type | N/a (partially Finished) |
| Cooling Type | Central Air Conditioning |
| Exterior Finish | Brick, Vinyl Siding |
| Half Bath Total | 1 |
| Heating Fuel | Natural Gas |
| Heating Type | Forced Air |
| Stories Total | 1 |
| Size Interior | 1,400 - 1,599 Ft2 |
| Type | Row / Townhouse |
Land
| Acreage | No |
Rooms
| Level | Type | Length | Width | Dimensions |
|---|---|---|---|---|
| Second Level | Loft | 9.28 m | 4.7 m | 9.28 m x 4.7 m |
| Basement | Utility Room | 2.12 m | 1.47 m | 2.12 m x 1.47 m |
| Basement | Other | 3.47 m | 1.85 m | 3.47 m x 1.85 m |
| Basement | Recreational, Games Room | 12.76 m | 3.68 m | 12.76 m x 3.68 m |
| Basement | Bedroom | 3.65 m | 3.52 m | 3.65 m x 3.52 m |
| Basement | Laundry Room | 3.44 m | 2.9 m | 3.44 m x 2.9 m |
| Main Level | Foyer | 4.08 m | 1.86 m | 4.08 m x 1.86 m |
| Main Level | Kitchen | 4.71 m | 2.43 m | 4.71 m x 2.43 m |
| Main Level | Dining Room | 3.77 m | 2.76 m | 3.77 m x 2.76 m |
| Main Level | Living Room | 5.54 m | 3.68 m | 5.54 m x 3.68 m |
| Main Level | Primary Bedroom | 3.7 m | 3.61 m | 3.7 m x 3.61 m |
| Main Level | Bedroom | 3.56 m | 2.89 m | 3.56 m x 2.89 m |
https://www.realtor.ca/real-estate/27757120/44-954-arlington-street-saugeen-shores-saugeen-shores
Contact Us
Contact us for more information
No Favourites Found

Sotheby's International Realty Canada,
Brokerage
243 Hurontario St,
Collingwood, ON L9Y 2M1
Office: 705 416 1499
Rioux Baker Davies Team Contacts

Sherry Rioux Team Lead
-
705-443-2793705-443-2793
-
Email SherryEmail Sherry

Emma Baker Team Lead
-
705-444-3989705-444-3989
-
Email EmmaEmail Emma

Craig Davies Team Lead
-
289-685-8513289-685-8513
-
Email CraigEmail Craig

Jacki Binnie Sales Representative
-
705-441-1071705-441-1071
-
Email JackiEmail Jacki

Hollie Knight Sales Representative
-
705-994-2842705-994-2842
-
Email HollieEmail Hollie

Manar Vandervecht Real Estate Broker
-
647-267-6700647-267-6700
-
Email ManarEmail Manar

Michael Maish Sales Representative
-
706-606-5814706-606-5814
-
Email MichaelEmail Michael

Almira Haupt Finance Administrator
-
705-416-1499705-416-1499
-
Email AlmiraEmail Almira
Google Reviews

































No Favourites Found

The trademarks REALTOR®, REALTORS®, and the REALTOR® logo are controlled by The Canadian Real Estate Association (CREA) and identify real estate professionals who are members of CREA. The trademarks MLS®, Multiple Listing Service® and the associated logos are owned by The Canadian Real Estate Association (CREA) and identify the quality of services provided by real estate professionals who are members of CREA. The trademark DDF® is owned by The Canadian Real Estate Association (CREA) and identifies CREA's Data Distribution Facility (DDF®)
December 30 2024 07:28:52
The Lakelands Association of REALTORS®
RE/MAX Land Exchange Ltd.
Quick Links
-
HomeHome
-
About UsAbout Us
-
Rental ServiceRental Service
-
Listing SearchListing Search
-
10 Advantages10 Advantages
-
ContactContact
Contact Us
-
243 Hurontario St,243 Hurontario St,
Collingwood, ON L9Y 2M1
Collingwood, ON L9Y 2M1 -
705 416 1499705 416 1499
-
riouxbakerteam@sothebysrealty.cariouxbakerteam@sothebysrealty.ca
© 2025 Rioux Baker Davies Team
-
The Blue MountainsThe Blue Mountains
-
Privacy PolicyPrivacy Policy






