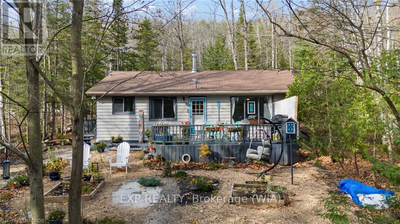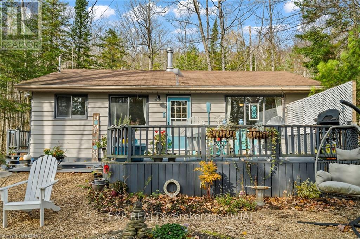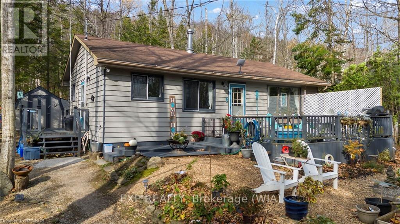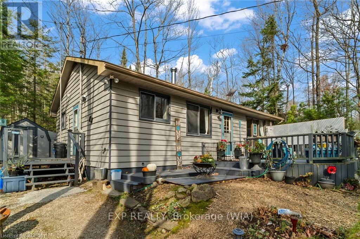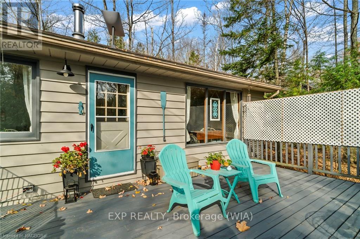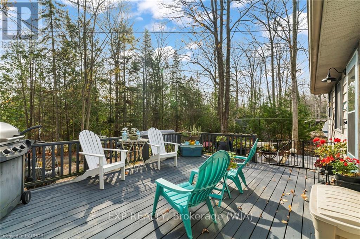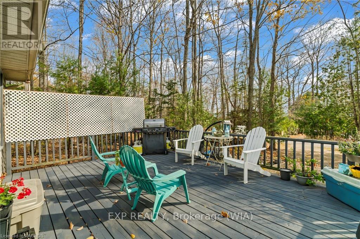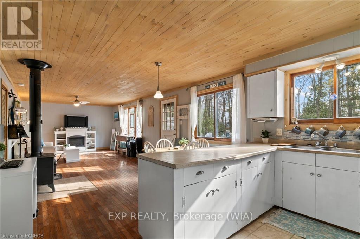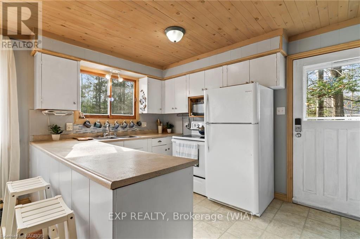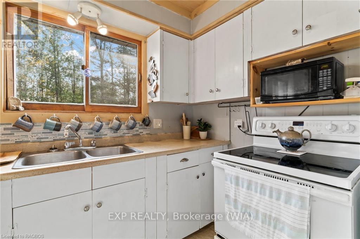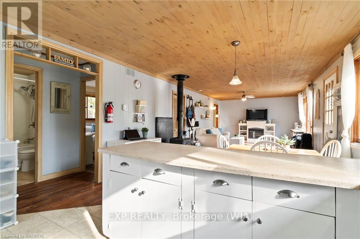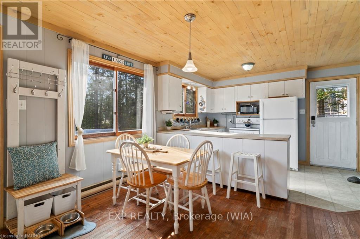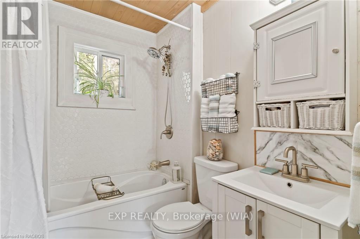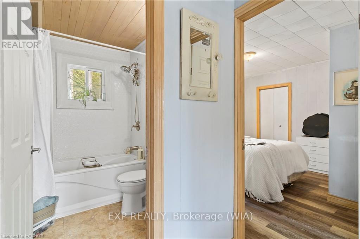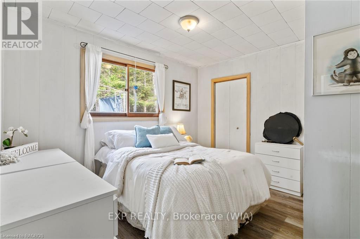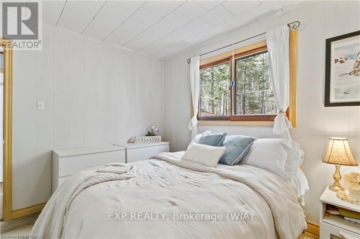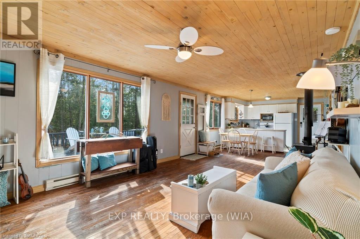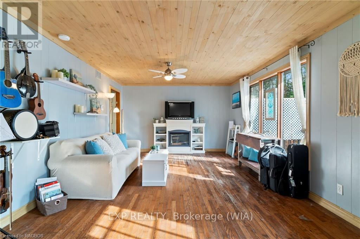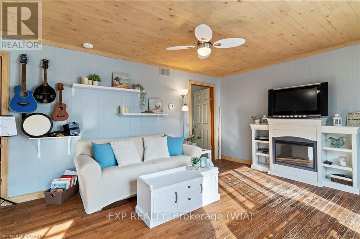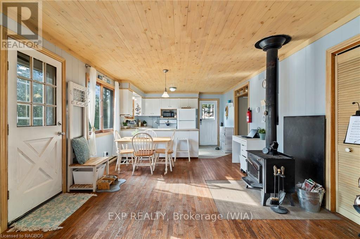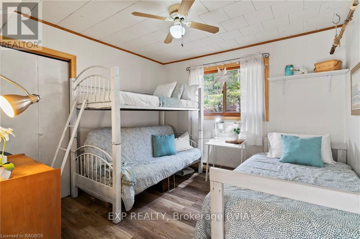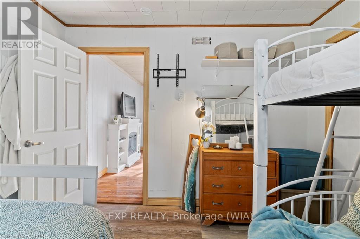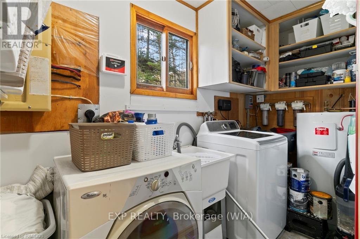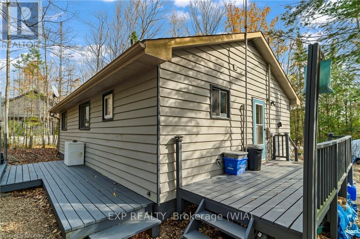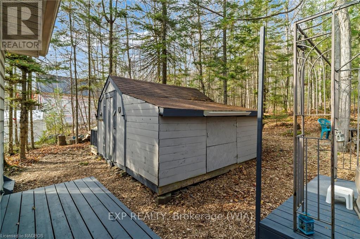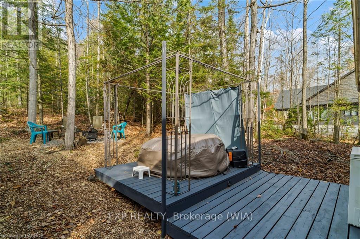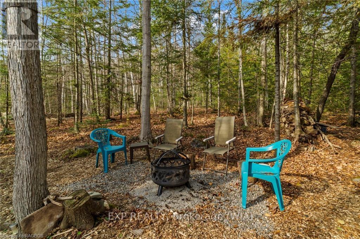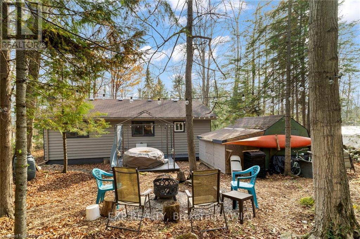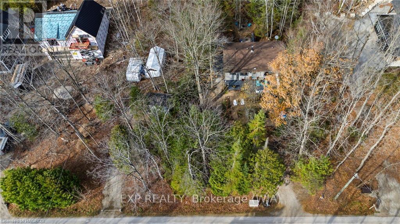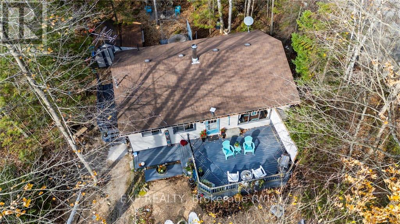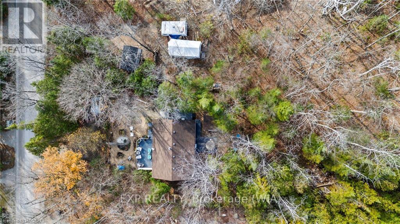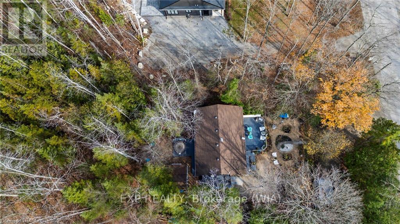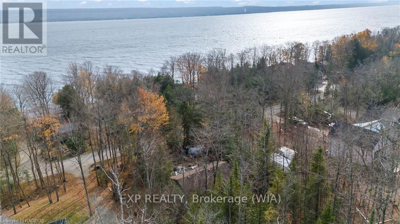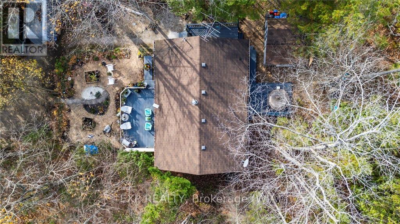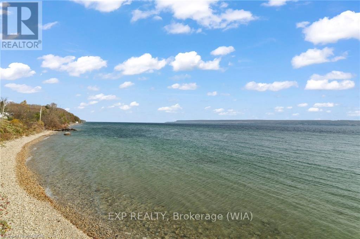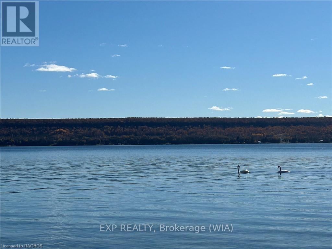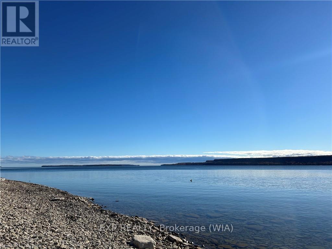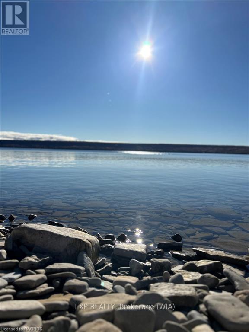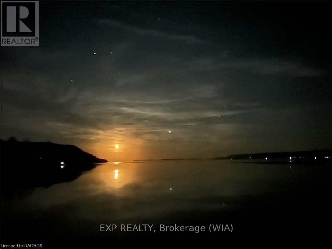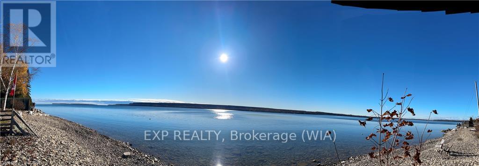$495,000
Introducing a charming two-bedroom, one bath home located in the sought -after Mallory Beach community, near the serene shores of Georgian Bay. Situated against the stunning backdrop of the Niagara Escarpment, this cozy abode offers partial bay views and a tranquil atmosphere. The inviting wood fireplace and baseboard heating ensure year-round comfort. Step outside to the spacious front porch, ideal for basking in the sunlight or admiring starlit nights under the Bruce Peninsula's dark sky reserve. The backyard features a fire pit area perfect for hosting gatherings, offering a natural setting with a small creek fed by the escarpment's springs. Just a brief stroll away is the public access known as the S bend access point to the crystal-clear waters of Georgian Bay. This property provides easy access to nature trails, scenic vistas, and local attractions, promising a peaceful retreat surrounded by the bay's natural beauty. Whether used as a permanent residence or a seasonal retreat, this home promises a serene escape surrounded by the natural beauty of the bay. (id:54532)
Property Details
| MLS® Number | X11879953 |
| Property Type | Single Family |
| Community Name | South Bruce Peninsula |
| Amenities Near By | Hospital |
| Parking Space Total | 6 |
| Structure | Deck |
| View Type | View Of Water |
Building
| Bathroom Total | 1 |
| Bedrooms Above Ground | 2 |
| Bedrooms Total | 2 |
| Age | 31 To 50 Years |
| Amenities | Fireplace(s) |
| Appliances | Water Heater, Dryer, Stove, Washer, Refrigerator |
| Architectural Style | Bungalow |
| Basement Development | Unfinished |
| Basement Type | Crawl Space (unfinished) |
| Construction Style Attachment | Detached |
| Exterior Finish | Wood |
| Fireplace Present | Yes |
| Fireplace Type | Woodstove |
| Foundation Type | Block |
| Heating Fuel | Wood |
| Heating Type | Baseboard Heaters |
| Stories Total | 1 |
| Size Interior | 700 - 1,100 Ft2 |
| Type | House |
| Utility Water | Drilled Well |
Parking
| No Garage |
Land
| Access Type | Year-round Access |
| Acreage | No |
| Land Amenities | Hospital |
| Sewer | Septic System |
| Size Depth | 165 Ft |
| Size Frontage | 65 Ft ,1 In |
| Size Irregular | 65.1 X 165 Ft |
| Size Total Text | 65.1 X 165 Ft|under 1/2 Acre |
| Zoning Description | R2 |
Rooms
| Level | Type | Length | Width | Dimensions |
|---|---|---|---|---|
| Main Level | Kitchen | 3.78 m | 2.87 m | 3.78 m x 2.87 m |
| Main Level | Dining Room | 3.78 m | 3.51 m | 3.78 m x 3.51 m |
| Main Level | Laundry Room | 3.17 m | 1.37 m | 3.17 m x 1.37 m |
| Main Level | Living Room | 3.78 m | 4.39 m | 3.78 m x 4.39 m |
| Main Level | Primary Bedroom | 3.17 m | 3.15 m | 3.17 m x 3.15 m |
| Main Level | Bedroom 2 | 3.12 m | 3.23 m | 3.12 m x 3.23 m |
| Main Level | Bathroom | 2.16 m | 1.63 m | 2.16 m x 1.63 m |
Contact Us
Contact us for more information
No Favourites Found

Sotheby's International Realty Canada,
Brokerage
243 Hurontario St,
Collingwood, ON L9Y 2M1
Office: 705 416 1499
Rioux Baker Davies Team Contacts

Sherry Rioux Team Lead
-
705-443-2793705-443-2793
-
Email SherryEmail Sherry

Emma Baker Team Lead
-
705-444-3989705-444-3989
-
Email EmmaEmail Emma

Craig Davies Team Lead
-
289-685-8513289-685-8513
-
Email CraigEmail Craig

Jacki Binnie Sales Representative
-
705-441-1071705-441-1071
-
Email JackiEmail Jacki

Hollie Knight Sales Representative
-
705-994-2842705-994-2842
-
Email HollieEmail Hollie

Manar Vandervecht Real Estate Broker
-
647-267-6700647-267-6700
-
Email ManarEmail Manar

Michael Maish Sales Representative
-
706-606-5814706-606-5814
-
Email MichaelEmail Michael

Almira Haupt Finance Administrator
-
705-416-1499705-416-1499
-
Email AlmiraEmail Almira
Google Reviews









































No Favourites Found

The trademarks REALTOR®, REALTORS®, and the REALTOR® logo are controlled by The Canadian Real Estate Association (CREA) and identify real estate professionals who are members of CREA. The trademarks MLS®, Multiple Listing Service® and the associated logos are owned by The Canadian Real Estate Association (CREA) and identify the quality of services provided by real estate professionals who are members of CREA. The trademark DDF® is owned by The Canadian Real Estate Association (CREA) and identifies CREA's Data Distribution Facility (DDF®)
April 07 2025 11:38:21
The Lakelands Association of REALTORS®
Exp Realty
Quick Links
-
HomeHome
-
About UsAbout Us
-
Rental ServiceRental Service
-
Listing SearchListing Search
-
10 Advantages10 Advantages
-
ContactContact
Contact Us
-
243 Hurontario St,243 Hurontario St,
Collingwood, ON L9Y 2M1
Collingwood, ON L9Y 2M1 -
705 416 1499705 416 1499
-
riouxbakerteam@sothebysrealty.cariouxbakerteam@sothebysrealty.ca
© 2025 Rioux Baker Davies Team
-
The Blue MountainsThe Blue Mountains
-
Privacy PolicyPrivacy Policy
