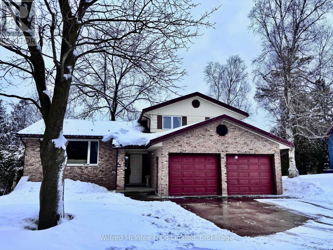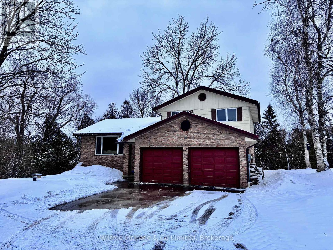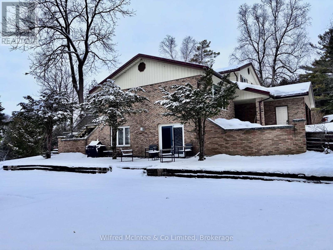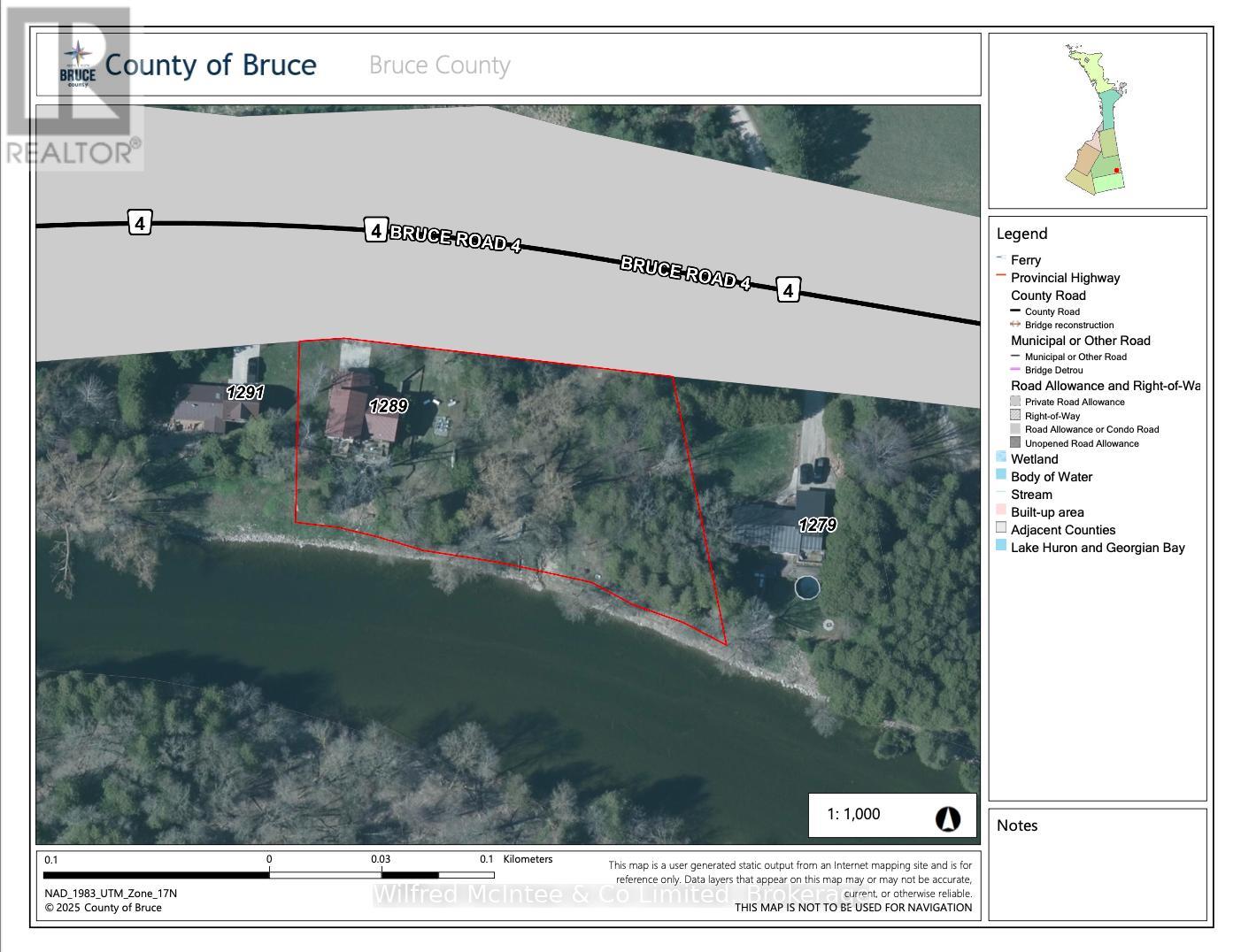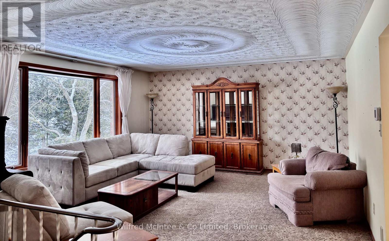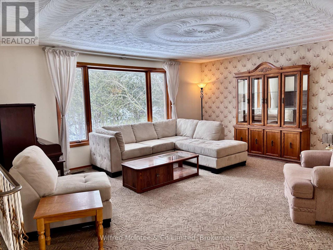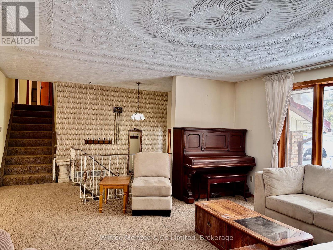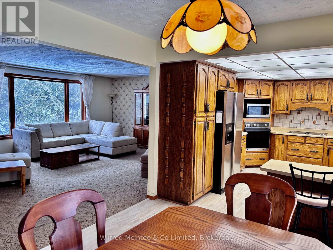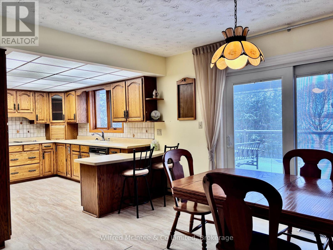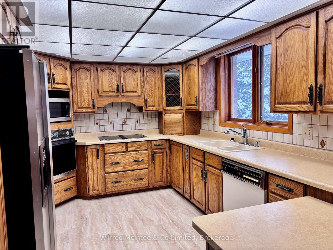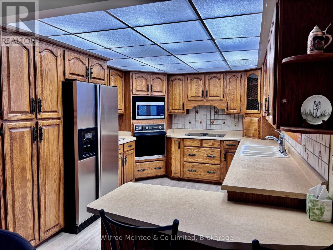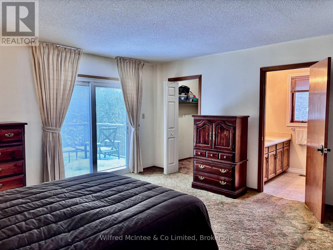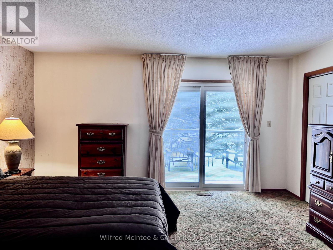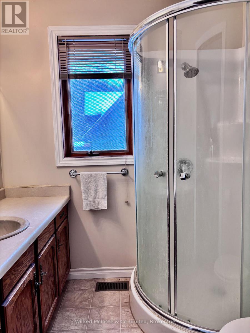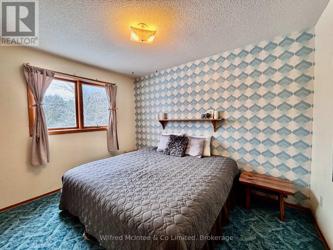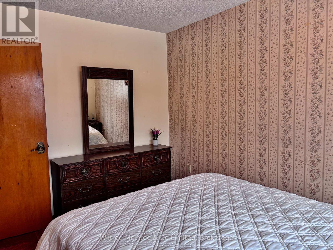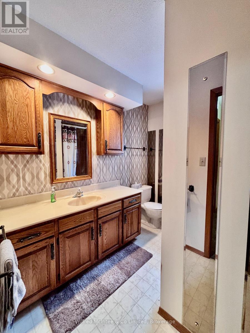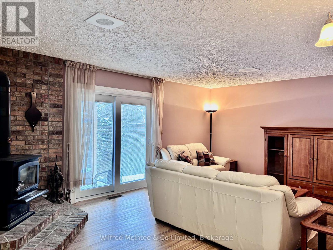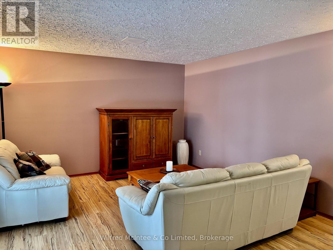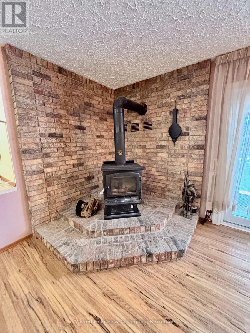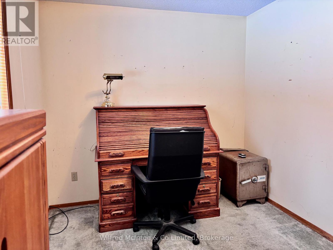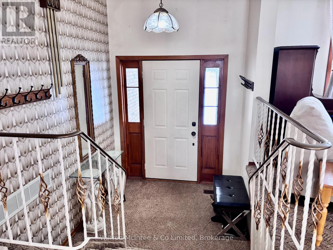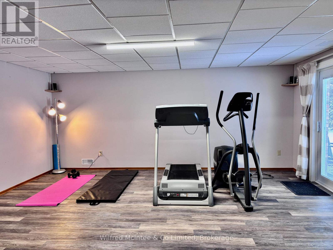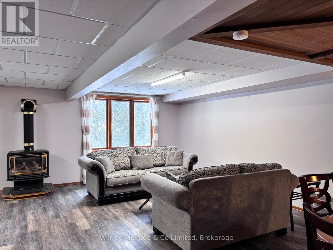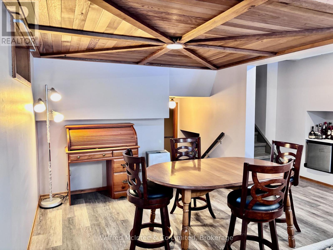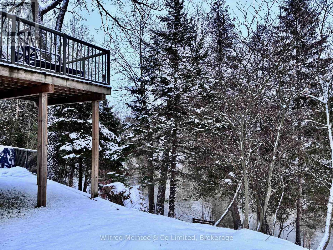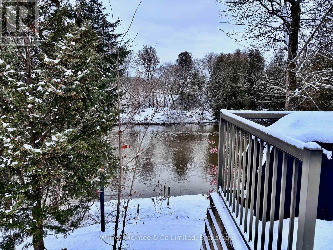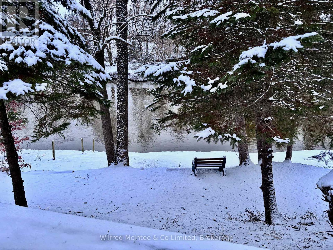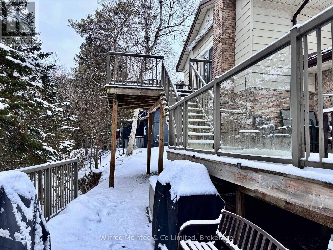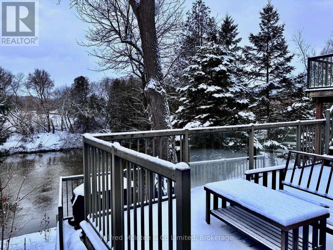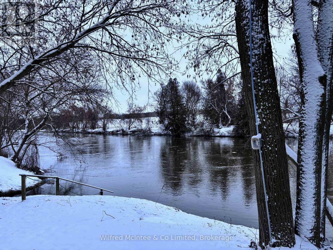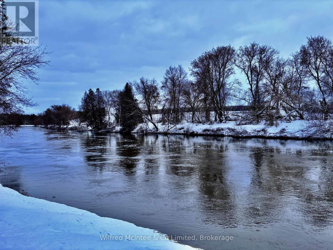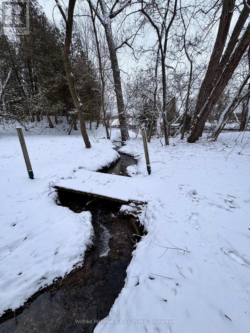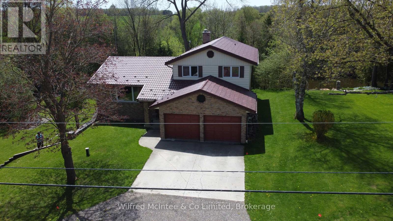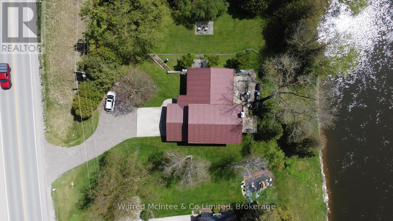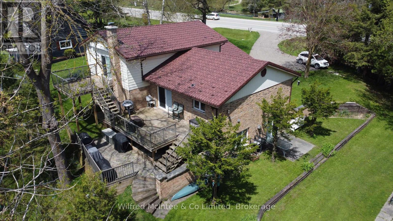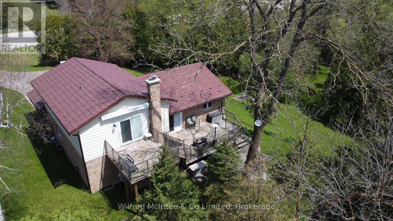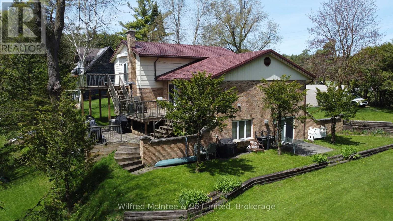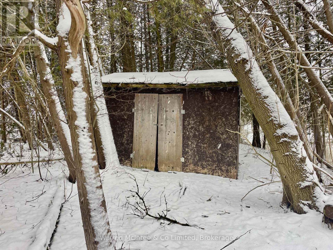$674,900
Discover your riverside haven! Nestled between Walkerton and Hanover, this charming 3 bedroom, 2.5 bathroom home offers over 1 acre of tranquility with a impressive 285 feet of frontage o the scenic Saugeen River. This 4 level side split design features a spacious layout, including a cozy living room, family room and rec room perfect for relaxing or entertaining. The walk-out basement leads to an expansive yard, blending indoor and outdoor living effortlessly. Step onto the large deck to soak in breathtaking river views - a perfect backdrop for kayaking, canoeing, or fishing from your own backyard. Update include a newer metal roof in 2016, kitchen patio door, and a furnace, providing modern comfort and peace of mind. This property is a rare combination of serenity and outdoor adventure - don't miss your chance to call it home. Contact your agent to schedule a showing! (id:54532)
Property Details
| MLS® Number | X11905495 |
| Property Type | Single Family |
| Community Name | Brockton |
| Community Features | Fishing |
| Easement | Environment Protected, Unknown, None |
| Features | Hilly |
| Parking Space Total | 6 |
| Structure | Deck, Patio(s) |
| View Type | River View, Direct Water View |
| Water Front Type | Waterfront |
Building
| Bathroom Total | 4 |
| Bedrooms Above Ground | 3 |
| Bedrooms Total | 3 |
| Amenities | Fireplace(s) |
| Appliances | Garage Door Opener Remote(s), Oven - Built-in, Central Vacuum, Range, Garburator, Water Softener, Water Treatment, Dishwasher, Dryer, Microwave, Refrigerator, Stove, Washer, Window Coverings |
| Basement Development | Finished |
| Basement Type | N/a (finished) |
| Ceiling Type | Suspended Ceiling |
| Construction Style Attachment | Detached |
| Construction Style Split Level | Sidesplit |
| Cooling Type | Central Air Conditioning |
| Exterior Finish | Brick, Aluminum Siding |
| Fire Protection | Smoke Detectors |
| Fireplace Present | Yes |
| Foundation Type | Concrete |
| Half Bath Total | 2 |
| Heating Fuel | Natural Gas |
| Heating Type | Forced Air |
| Type | House |
| Utility Water | Drilled Well |
Parking
| Attached Garage | |
| Garage |
Land
| Acreage | No |
| Sewer | Septic System |
| Size Depth | 130 Ft ,6 In |
| Size Frontage | 285 Ft |
| Size Irregular | 285 X 130.56 Ft |
| Size Total Text | 285 X 130.56 Ft|1/2 - 1.99 Acres |
| Surface Water | River/stream |
| Zoning Description | A1,ep |
Rooms
| Level | Type | Length | Width | Dimensions |
|---|---|---|---|---|
| Second Level | Bedroom | 3.53 m | 2.77 m | 3.53 m x 2.77 m |
| Second Level | Primary Bedroom | 5.21 m | 4.57 m | 5.21 m x 4.57 m |
| Second Level | Bedroom | 2.74 m | 3.53 m | 2.74 m x 3.53 m |
| Lower Level | Recreational, Games Room | 7.77 m | 7.52 m | 7.77 m x 7.52 m |
| Lower Level | Utility Room | 8.31 m | 5.17 m | 8.31 m x 5.17 m |
| Main Level | Living Room | 4.75 m | 7.62 m | 4.75 m x 7.62 m |
| Main Level | Kitchen | 7.62 m | 3.03 m | 7.62 m x 3.03 m |
| Main Level | Foyer | 2.64 m | 2.06 m | 2.64 m x 2.06 m |
| Main Level | Mud Room | 1.98 m | 1.83 m | 1.98 m x 1.83 m |
| Main Level | Office | 3.61 m | 2.67 m | 3.61 m x 2.67 m |
Utilities
| Cable | Installed |
| Wireless | Available |
| Natural Gas Available | Available |
https://www.realtor.ca/real-estate/27763232/1289-bruce-road-4-road-brockton-brockton
Contact Us
Contact us for more information
Matt Kueneman
Salesperson
No Favourites Found

Sotheby's International Realty Canada,
Brokerage
243 Hurontario St,
Collingwood, ON L9Y 2M1
Office: 705 416 1499
Rioux Baker Davies Team Contacts

Sherry Rioux Team Lead
-
705-443-2793705-443-2793
-
Email SherryEmail Sherry

Emma Baker Team Lead
-
705-444-3989705-444-3989
-
Email EmmaEmail Emma

Craig Davies Team Lead
-
289-685-8513289-685-8513
-
Email CraigEmail Craig

Jacki Binnie Sales Representative
-
705-441-1071705-441-1071
-
Email JackiEmail Jacki

Hollie Knight Sales Representative
-
705-994-2842705-994-2842
-
Email HollieEmail Hollie

Manar Vandervecht Real Estate Broker
-
647-267-6700647-267-6700
-
Email ManarEmail Manar

Michael Maish Sales Representative
-
706-606-5814706-606-5814
-
Email MichaelEmail Michael

Almira Haupt Finance Administrator
-
705-416-1499705-416-1499
-
Email AlmiraEmail Almira
Google Reviews







































No Favourites Found

The trademarks REALTOR®, REALTORS®, and the REALTOR® logo are controlled by The Canadian Real Estate Association (CREA) and identify real estate professionals who are members of CREA. The trademarks MLS®, Multiple Listing Service® and the associated logos are owned by The Canadian Real Estate Association (CREA) and identify the quality of services provided by real estate professionals who are members of CREA. The trademark DDF® is owned by The Canadian Real Estate Association (CREA) and identifies CREA's Data Distribution Facility (DDF®)
January 28 2025 04:11:29
The Lakelands Association of REALTORS®
Wilfred Mcintee & Co Limited
Quick Links
-
HomeHome
-
About UsAbout Us
-
Rental ServiceRental Service
-
Listing SearchListing Search
-
10 Advantages10 Advantages
-
ContactContact
Contact Us
-
243 Hurontario St,243 Hurontario St,
Collingwood, ON L9Y 2M1
Collingwood, ON L9Y 2M1 -
705 416 1499705 416 1499
-
riouxbakerteam@sothebysrealty.cariouxbakerteam@sothebysrealty.ca
© 2025 Rioux Baker Davies Team
-
The Blue MountainsThe Blue Mountains
-
Privacy PolicyPrivacy Policy
