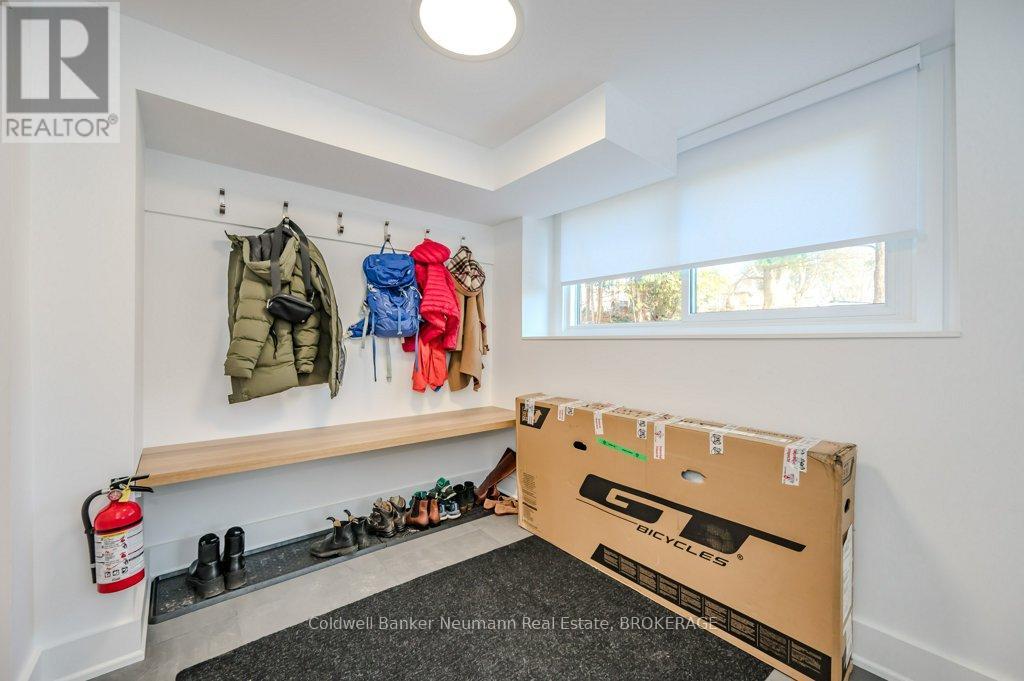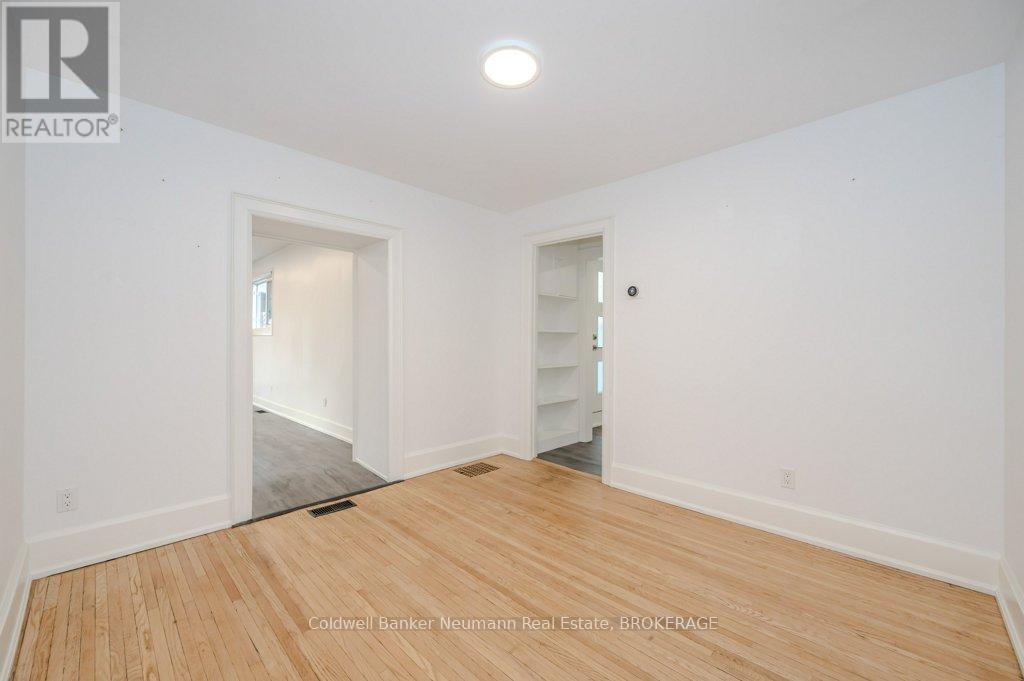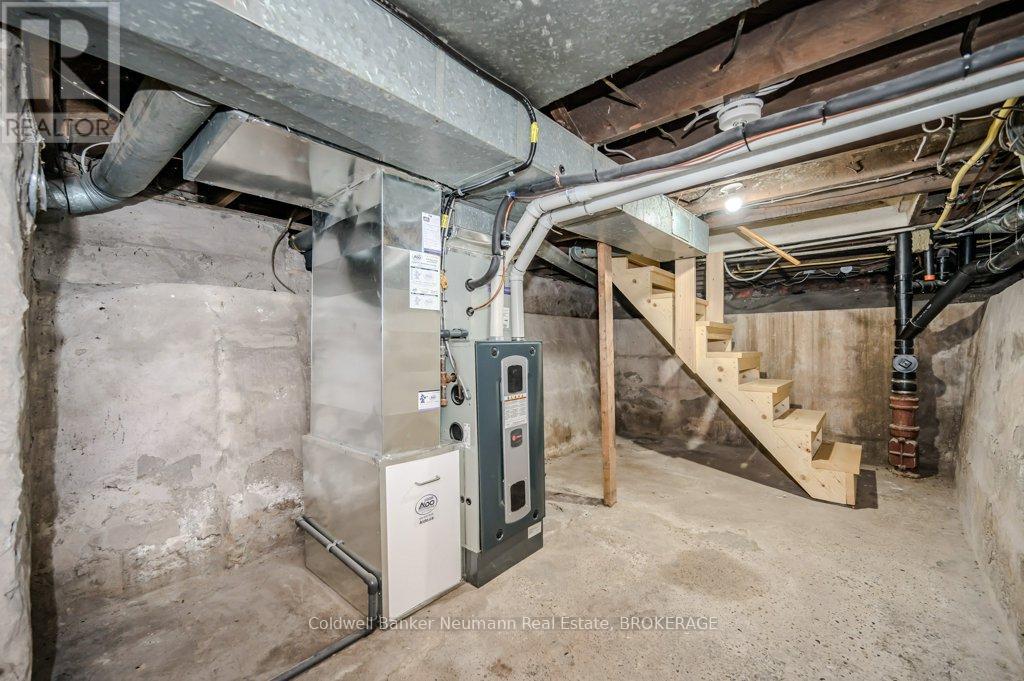$899,000
Stylish & Fully Renovated Two-Unit Home in Guelph Junction! Discover the perfect blend of modern sophistication and timeless character in this stunning legal two-unit home, expertly renovated by ODIN+AGNUK LTD. Situated in the highly sought-after Guelph Junction neighbourhood, this exceptional property offers the ideal opportunity to live in one unit while generating rental income from the other, a smart investment in both lifestyle and financial security. Two Beautifully Updated One-Bedroom Units, each unit features spacious layouts, modern upgrades, and an inviting atmosphere for both homeowners and tenants. Space is not an issue and the main floor unit could easily be converted to a two bedroom unit. Refinished original hardwood flooring, a custom kitchen with quartz countertops in the upper unit, and elegant design details throughout. Enjoy the comfort of updated mechanical systems, insulation, wiring, and plumbing, enhancing efficiency and longevity. A large lot with generous outdoor space, including an oversized deck for the upper unit and a walkout living area for the lower unit. Parking for up to three vehicles.This rare opportunity combines a prime location, modern upgrades, and versatile living potential. Whether you're an investor or a homeowner looking to offset your mortgage with rental income, this property is move-in ready and waiting for you! (id:54532)
Property Details
| MLS® Number | X11908071 |
| Property Type | Single Family |
| Neigbourhood | The Junction |
| Community Name | Central West |
| Amenities Near By | Park |
| Features | Carpet Free |
| Parking Space Total | 3 |
| Structure | Shed |
Building
| Bathroom Total | 2 |
| Bedrooms Above Ground | 2 |
| Bedrooms Total | 2 |
| Appliances | Water Heater, Water Softener, Dishwasher, Refrigerator, Stove, Window Coverings |
| Basement Features | Separate Entrance, Walk-up |
| Basement Type | N/a |
| Construction Style Attachment | Attached |
| Cooling Type | Central Air Conditioning |
| Exterior Finish | Stone, Wood |
| Flooring Type | Hardwood |
| Foundation Type | Stone |
| Heating Fuel | Natural Gas |
| Heating Type | Forced Air |
| Stories Total | 2 |
| Size Interior | 1,500 - 2,000 Ft2 |
| Type | Row / Townhouse |
| Utility Water | Municipal Water |
Land
| Acreage | No |
| Land Amenities | Park |
| Sewer | Sanitary Sewer |
| Size Depth | 219 Ft |
| Size Frontage | 39 Ft |
| Size Irregular | 39 X 219 Ft |
| Size Total Text | 39 X 219 Ft |
Rooms
| Level | Type | Length | Width | Dimensions |
|---|---|---|---|---|
| Second Level | Bedroom | 2.63 m | 3.67 m | 2.63 m x 3.67 m |
| Second Level | Kitchen | 4.23 m | 4.45 m | 4.23 m x 4.45 m |
| Second Level | Bathroom | 3.04 m | 2.89 m | 3.04 m x 2.89 m |
| Second Level | Living Room | 3.83 m | 4.45 m | 3.83 m x 4.45 m |
| Main Level | Foyer | 2.89 m | 2.21 m | 2.89 m x 2.21 m |
| Main Level | Dining Room | 3.12 m | 4.59 m | 3.12 m x 4.59 m |
| Main Level | Bedroom | 4 m | 4.59 m | 4 m x 4.59 m |
| Main Level | Kitchen | 2.64 m | 3.3 m | 2.64 m x 3.3 m |
| Main Level | Bathroom | 2.61 m | 1.09 m | 2.61 m x 1.09 m |
| Main Level | Mud Room | 3.02 m | 1.88 m | 3.02 m x 1.88 m |
| Main Level | Recreational, Games Room | 4.44 m | 6.98 m | 4.44 m x 6.98 m |
https://www.realtor.ca/real-estate/27768193/35-meadowview-avenue-guelph-central-west-central-west
Contact Us
Contact us for more information
No Favourites Found

Sotheby's International Realty Canada,
Brokerage
243 Hurontario St,
Collingwood, ON L9Y 2M1
Office: 705 416 1499
Rioux Baker Davies Team Contacts

Sherry Rioux Team Lead
-
705-443-2793705-443-2793
-
Email SherryEmail Sherry

Emma Baker Team Lead
-
705-444-3989705-444-3989
-
Email EmmaEmail Emma

Craig Davies Team Lead
-
289-685-8513289-685-8513
-
Email CraigEmail Craig

Jacki Binnie Sales Representative
-
705-441-1071705-441-1071
-
Email JackiEmail Jacki

Hollie Knight Sales Representative
-
705-994-2842705-994-2842
-
Email HollieEmail Hollie

Manar Vandervecht Real Estate Broker
-
647-267-6700647-267-6700
-
Email ManarEmail Manar

Michael Maish Sales Representative
-
706-606-5814706-606-5814
-
Email MichaelEmail Michael

Almira Haupt Finance Administrator
-
705-416-1499705-416-1499
-
Email AlmiraEmail Almira
Google Reviews







































No Favourites Found

The trademarks REALTOR®, REALTORS®, and the REALTOR® logo are controlled by The Canadian Real Estate Association (CREA) and identify real estate professionals who are members of CREA. The trademarks MLS®, Multiple Listing Service® and the associated logos are owned by The Canadian Real Estate Association (CREA) and identify the quality of services provided by real estate professionals who are members of CREA. The trademark DDF® is owned by The Canadian Real Estate Association (CREA) and identifies CREA's Data Distribution Facility (DDF®)
January 29 2025 03:59:03
The Lakelands Association of REALTORS®
Coldwell Banker Neumann Real Estate
Quick Links
-
HomeHome
-
About UsAbout Us
-
Rental ServiceRental Service
-
Listing SearchListing Search
-
10 Advantages10 Advantages
-
ContactContact
Contact Us
-
243 Hurontario St,243 Hurontario St,
Collingwood, ON L9Y 2M1
Collingwood, ON L9Y 2M1 -
705 416 1499705 416 1499
-
riouxbakerteam@sothebysrealty.cariouxbakerteam@sothebysrealty.ca
© 2025 Rioux Baker Davies Team
-
The Blue MountainsThe Blue Mountains
-
Privacy PolicyPrivacy Policy










































