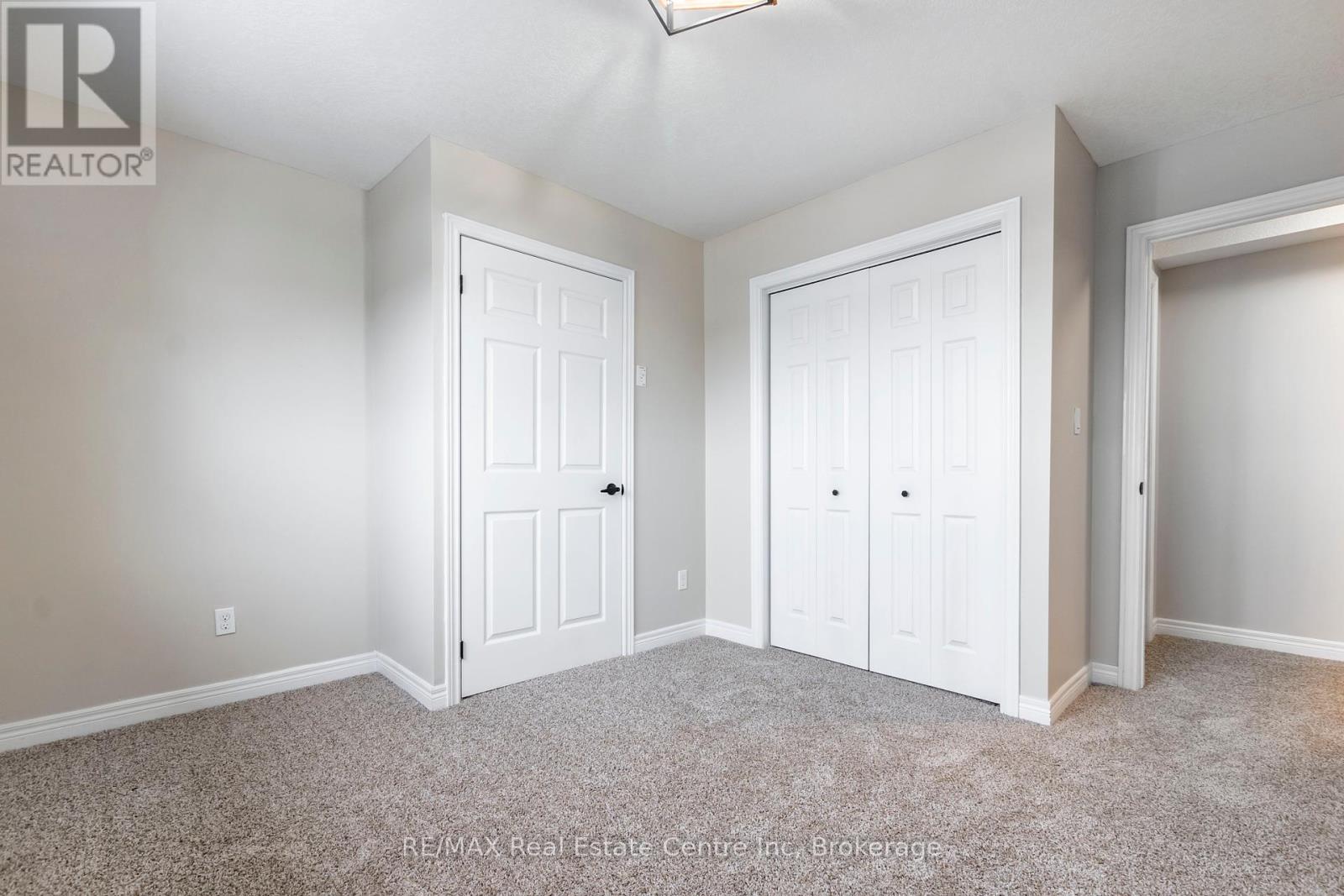$543,999Maintenance, Parking, Common Area Maintenance
$504 Monthly
Maintenance, Parking, Common Area Maintenance
$504 MonthlySIX (6) MONTHS OF CONDO FEES COVERED BY SELLERS! OFFERS ANYTIME! Welcome to this recently updated and immaculate 2-storey condo unit featuring over 1500 square feet of space including 2 bedrooms plus den. Spacious main floor plan with large living room, dining room area and 2 pc washroom. Kitchen features newer stainless steel appliances (2022), granite counter top (2022), back splash (2022) and abundance of cabinet space. Upstairs, primary bedroom with walk in closet & 4 pc washroom. Additional bedroom and den with walk in closet. Convenient upstairs laundry. 1 Parking spot (#22). Visitor Parking Available & Opportunity for additional parking (Please see realtor notes). Roof (2022). NEW Paint, NEW Carpet & NEW Vinyl (2024). Located close to many west end amenities including Crepes & Coffee, Costco, Grocery, Restaurants, Convenience Stores and so much more. Easy access to Hanlon Expressway. Book your private showing today! (id:54532)
Property Details
| MLS® Number | X11908511 |
| Property Type | Single Family |
| Community Name | Parkwood Gardens |
| Amenities Near By | Park, Schools, Public Transit |
| Community Features | Pet Restrictions, School Bus |
| Features | In Suite Laundry |
| Parking Space Total | 1 |
Building
| Bathroom Total | 2 |
| Bedrooms Above Ground | 3 |
| Bedrooms Total | 3 |
| Amenities | Visitor Parking |
| Appliances | Water Heater, Dishwasher, Dryer, Microwave, Refrigerator, Stove, Washer |
| Cooling Type | Central Air Conditioning |
| Exterior Finish | Brick, Stone |
| Fire Protection | Smoke Detectors |
| Half Bath Total | 1 |
| Heating Fuel | Natural Gas |
| Heating Type | Forced Air |
| Stories Total | 2 |
| Size Interior | 1,400 - 1,599 Ft2 |
| Type | Apartment |
Land
| Acreage | No |
| Land Amenities | Park, Schools, Public Transit |
| Landscape Features | Landscaped |
| Zoning Description | Or-41 |
Rooms
| Level | Type | Length | Width | Dimensions |
|---|---|---|---|---|
| Second Level | Bathroom | 1.52 m | 2.72 m | 1.52 m x 2.72 m |
| Second Level | Bedroom | 3.53 m | 3.89 m | 3.53 m x 3.89 m |
| Second Level | Bedroom 2 | 2.46 m | 2.84 m | 2.46 m x 2.84 m |
| Second Level | Bedroom 3 | 4.06 m | 391 m | 4.06 m x 391 m |
| Main Level | Bathroom | 1.52 m | 1.65 m | 1.52 m x 1.65 m |
| Main Level | Dining Room | 2.79 m | 3.56 m | 2.79 m x 3.56 m |
| Main Level | Kitchen | 3.56 m | 4.39 m | 3.56 m x 4.39 m |
| Main Level | Living Room | 4.78 m | 5.11 m | 4.78 m x 5.11 m |
Contact Us
Contact us for more information
Kristin Nagy
Salesperson
www.facebook.com/nagyrealestateguelph/
www.linkedin.com/in/kristin-nagy-10308a79/
Melissa Nagy
Salesperson
No Favourites Found

Sotheby's International Realty Canada,
Brokerage
243 Hurontario St,
Collingwood, ON L9Y 2M1
Office: 705 416 1499
Rioux Baker Davies Team Contacts

Sherry Rioux Team Lead
-
705-443-2793705-443-2793
-
Email SherryEmail Sherry

Emma Baker Team Lead
-
705-444-3989705-444-3989
-
Email EmmaEmail Emma

Craig Davies Team Lead
-
289-685-8513289-685-8513
-
Email CraigEmail Craig

Jacki Binnie Sales Representative
-
705-441-1071705-441-1071
-
Email JackiEmail Jacki

Hollie Knight Sales Representative
-
705-994-2842705-994-2842
-
Email HollieEmail Hollie

Manar Vandervecht Real Estate Broker
-
647-267-6700647-267-6700
-
Email ManarEmail Manar

Michael Maish Sales Representative
-
706-606-5814706-606-5814
-
Email MichaelEmail Michael

Almira Haupt Finance Administrator
-
705-416-1499705-416-1499
-
Email AlmiraEmail Almira
Google Reviews


































No Favourites Found

The trademarks REALTOR®, REALTORS®, and the REALTOR® logo are controlled by The Canadian Real Estate Association (CREA) and identify real estate professionals who are members of CREA. The trademarks MLS®, Multiple Listing Service® and the associated logos are owned by The Canadian Real Estate Association (CREA) and identify the quality of services provided by real estate professionals who are members of CREA. The trademark DDF® is owned by The Canadian Real Estate Association (CREA) and identifies CREA's Data Distribution Facility (DDF®)
January 27 2025 01:58:50
The Lakelands Association of REALTORS®
RE/MAX Real Estate Centre Inc
Quick Links
-
HomeHome
-
About UsAbout Us
-
Rental ServiceRental Service
-
Listing SearchListing Search
-
10 Advantages10 Advantages
-
ContactContact
Contact Us
-
243 Hurontario St,243 Hurontario St,
Collingwood, ON L9Y 2M1
Collingwood, ON L9Y 2M1 -
705 416 1499705 416 1499
-
riouxbakerteam@sothebysrealty.cariouxbakerteam@sothebysrealty.ca
© 2025 Rioux Baker Davies Team
-
The Blue MountainsThe Blue Mountains
-
Privacy PolicyPrivacy Policy





























