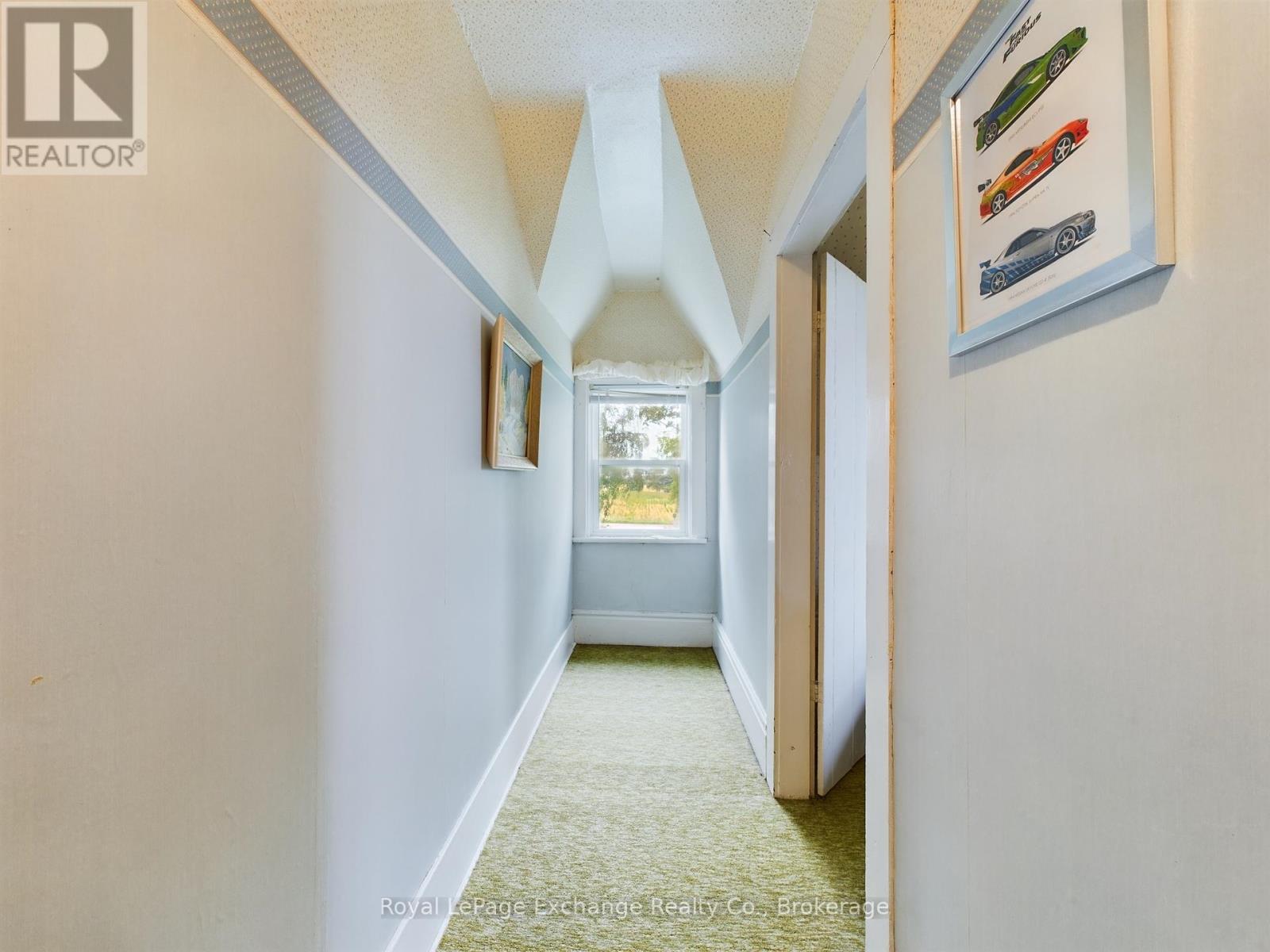$689,900
Welcome to 41666 Browntown Road, a charming 1.5-storey country home nestled on 1.86 acres of picturesque agricultural land in Morris-Turnberry. This serene retreat boasts 1,550 square feet of above-grade finished living space, perfect for those seeking a peaceful rural escape.The property's exterior features a winding asphalt driveway, leading to an attached single-car garage and an impressive 30'x60' driveshed, ideal for storing equipment, toys, and hobbies.Inside, the main floor showcases a spacious eat-in kitchen, perfect for culinary enthusiasts, and an expansive sunroom with electric heated floors, offering a cozy retreat for relaxation and taking in breathtaking views. Additional main floor highlights include a convenient laundry area, a generously sized living room, and two bathrooms for added convenience.The upstairs level features three additional bedrooms, while a portion of the basement awaits your finishing touches to create additional living space, perfect for a home office, playroom, or entertainment area.Step outside to enjoy the breathtaking country views from the large deck off the kitchen, perfect for grilling, outdoor entertaining, and watching the sunset. Mature trees dot the property, adding to its natural beauty, while the surrounding agricultural fields create a sense of tranquility.This rare 4-bedroom, 1.5-bathroom country home offers the perfect blend of peace, space, and functionality. Don't miss your chance to own this serene and spacious retreat. Schedule your viewing today! (id:54532)
Property Details
| MLS® Number | X11908921 |
| Property Type | Single Family |
| Amenities Near By | Hospital, Schools, Place Of Worship, Park |
| Community Features | Community Centre |
| Features | Flat Site |
| Parking Space Total | 11 |
| Structure | Drive Shed |
Building
| Bathroom Total | 2 |
| Bedrooms Above Ground | 4 |
| Bedrooms Total | 4 |
| Appliances | Water Heater, Water Softener, Dishwasher, Dryer, Refrigerator, Stove, Washer |
| Basement Development | Partially Finished |
| Basement Type | Partial (partially Finished) |
| Construction Style Attachment | Detached |
| Cooling Type | Central Air Conditioning |
| Exterior Finish | Vinyl Siding, Brick |
| Foundation Type | Concrete |
| Half Bath Total | 1 |
| Heating Fuel | Propane |
| Heating Type | Forced Air |
| Stories Total | 2 |
| Size Interior | 1,500 - 2,000 Ft2 |
| Type | House |
Parking
| Attached Garage |
Land
| Acreage | No |
| Land Amenities | Hospital, Schools, Place Of Worship, Park |
| Sewer | Septic System |
| Size Frontage | 234.08 M |
| Size Irregular | 234.1 X 347.3 Acre |
| Size Total Text | 234.1 X 347.3 Acre|1/2 - 1.99 Acres |
| Zoning Description | Ag4-1 |
Rooms
| Level | Type | Length | Width | Dimensions |
|---|---|---|---|---|
| Second Level | Bedroom 2 | 3.21 m | 2.95 m | 3.21 m x 2.95 m |
| Second Level | Bedroom 3 | 3.16 m | 2.8 m | 3.16 m x 2.8 m |
| Second Level | Bedroom 4 | 2.58 m | 2.81 m | 2.58 m x 2.81 m |
| Main Level | Kitchen | 4.24 m | 5.18 m | 4.24 m x 5.18 m |
| Main Level | Laundry Room | 2.78 m | 2.31 m | 2.78 m x 2.31 m |
| Main Level | Living Room | 5.81 m | 4.16 m | 5.81 m x 4.16 m |
| Main Level | Bedroom | 3.57 m | 2.78 m | 3.57 m x 2.78 m |
| Main Level | Bathroom | 2.18 m | 2.81 m | 2.18 m x 2.81 m |
| Main Level | Sunroom | 3.45 m | 5.17 m | 3.45 m x 5.17 m |
Utilities
| Wireless | Available |
https://www.realtor.ca/real-estate/27769794/41666-browntown-road-morris-turnberry
Contact Us
Contact us for more information
Jarod Logan
Salesperson
No Favourites Found

Sotheby's International Realty Canada,
Brokerage
243 Hurontario St,
Collingwood, ON L9Y 2M1
Office: 705 416 1499
Rioux Baker Davies Team Contacts

Sherry Rioux Team Lead
-
705-443-2793705-443-2793
-
Email SherryEmail Sherry

Emma Baker Team Lead
-
705-444-3989705-444-3989
-
Email EmmaEmail Emma

Craig Davies Team Lead
-
289-685-8513289-685-8513
-
Email CraigEmail Craig

Jacki Binnie Sales Representative
-
705-441-1071705-441-1071
-
Email JackiEmail Jacki

Hollie Knight Sales Representative
-
705-994-2842705-994-2842
-
Email HollieEmail Hollie

Manar Vandervecht Real Estate Broker
-
647-267-6700647-267-6700
-
Email ManarEmail Manar

Michael Maish Sales Representative
-
706-606-5814706-606-5814
-
Email MichaelEmail Michael

Almira Haupt Finance Administrator
-
705-416-1499705-416-1499
-
Email AlmiraEmail Almira
Google Reviews






































No Favourites Found

The trademarks REALTOR®, REALTORS®, and the REALTOR® logo are controlled by The Canadian Real Estate Association (CREA) and identify real estate professionals who are members of CREA. The trademarks MLS®, Multiple Listing Service® and the associated logos are owned by The Canadian Real Estate Association (CREA) and identify the quality of services provided by real estate professionals who are members of CREA. The trademark DDF® is owned by The Canadian Real Estate Association (CREA) and identifies CREA's Data Distribution Facility (DDF®)
January 14 2025 04:33:25
The Lakelands Association of REALTORS®
Royal LePage Exchange Realty Co.
Quick Links
-
HomeHome
-
About UsAbout Us
-
Rental ServiceRental Service
-
Listing SearchListing Search
-
10 Advantages10 Advantages
-
ContactContact
Contact Us
-
243 Hurontario St,243 Hurontario St,
Collingwood, ON L9Y 2M1
Collingwood, ON L9Y 2M1 -
705 416 1499705 416 1499
-
riouxbakerteam@sothebysrealty.cariouxbakerteam@sothebysrealty.ca
© 2025 Rioux Baker Davies Team
-
The Blue MountainsThe Blue Mountains
-
Privacy PolicyPrivacy Policy



























