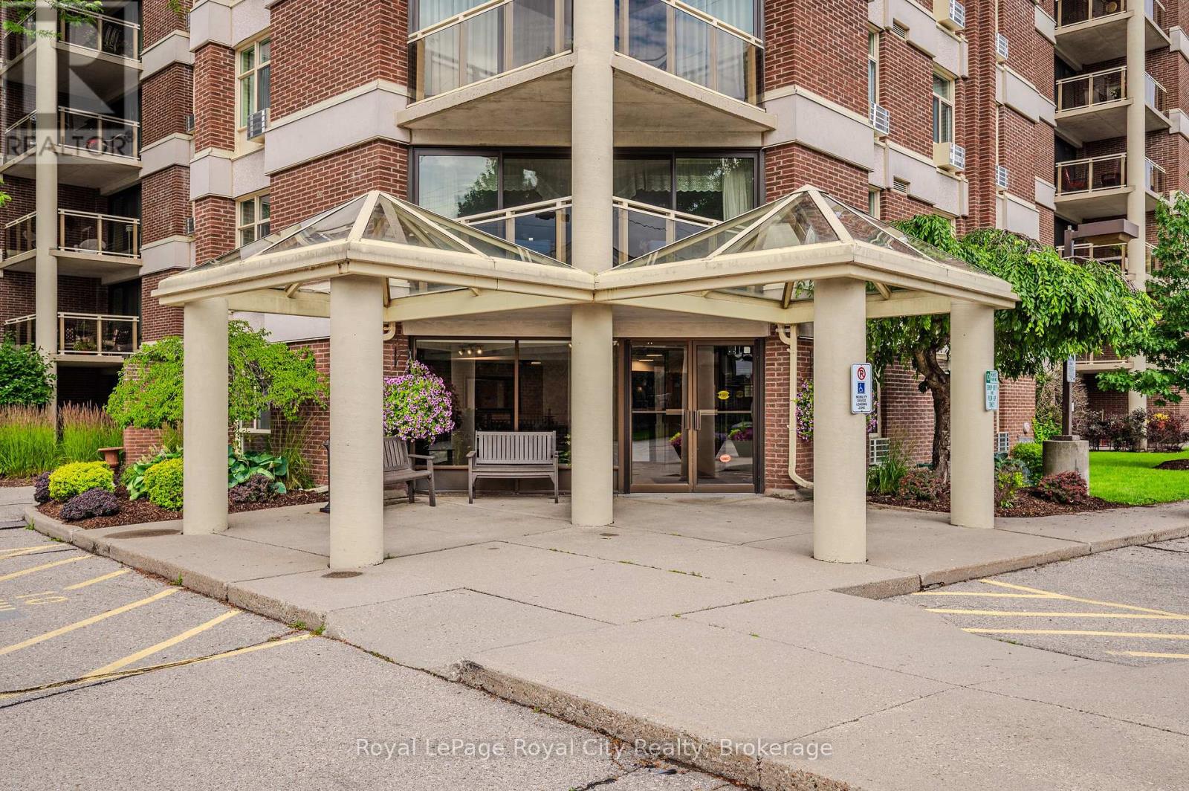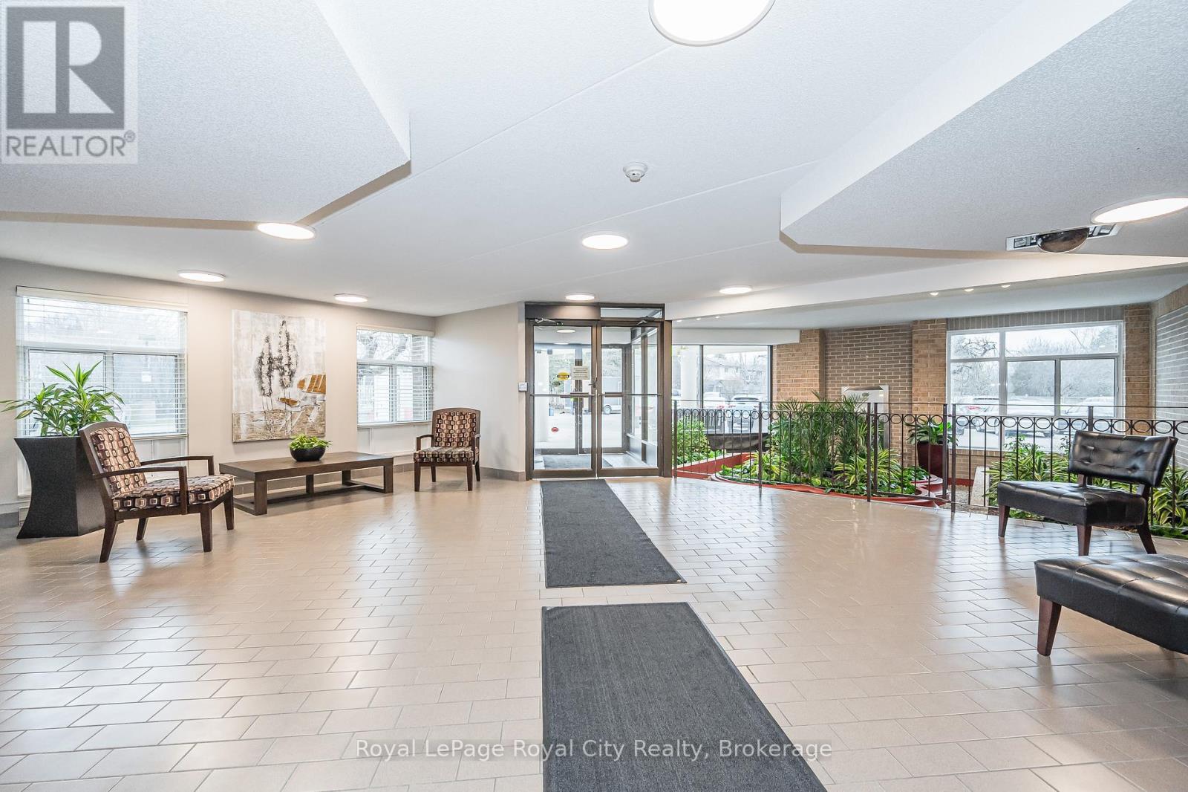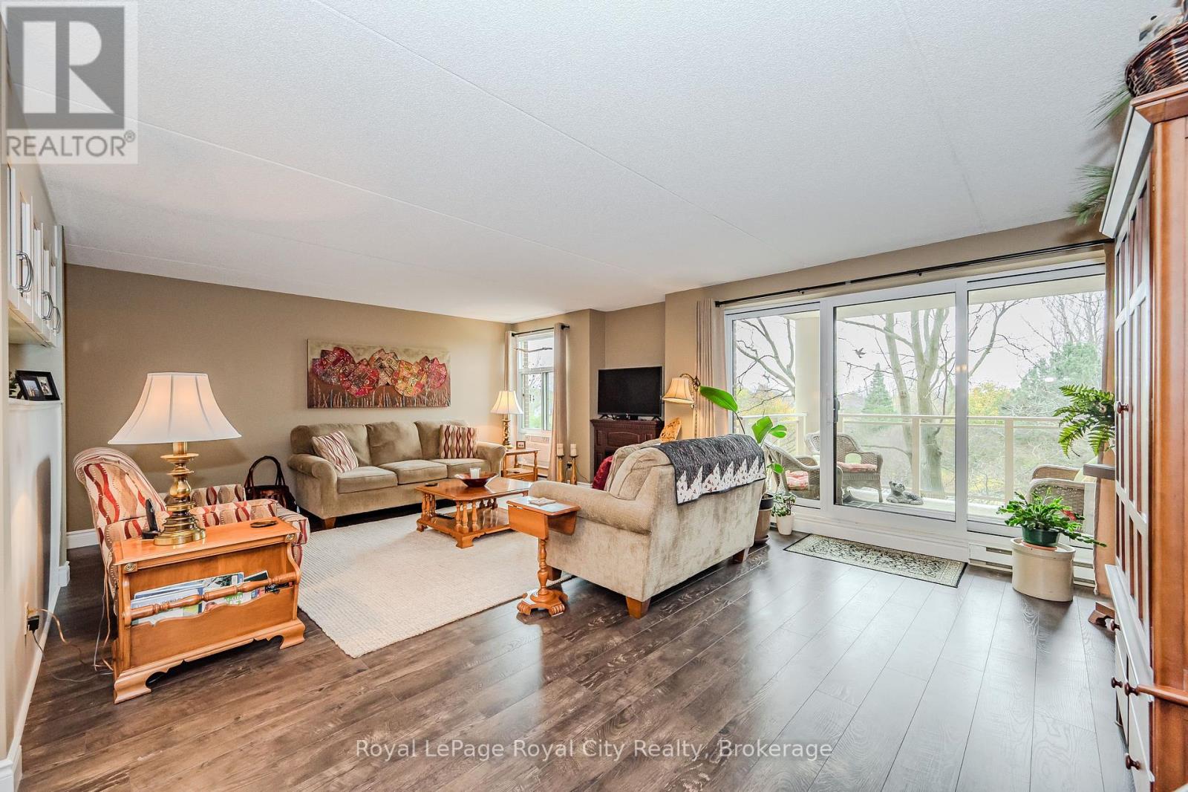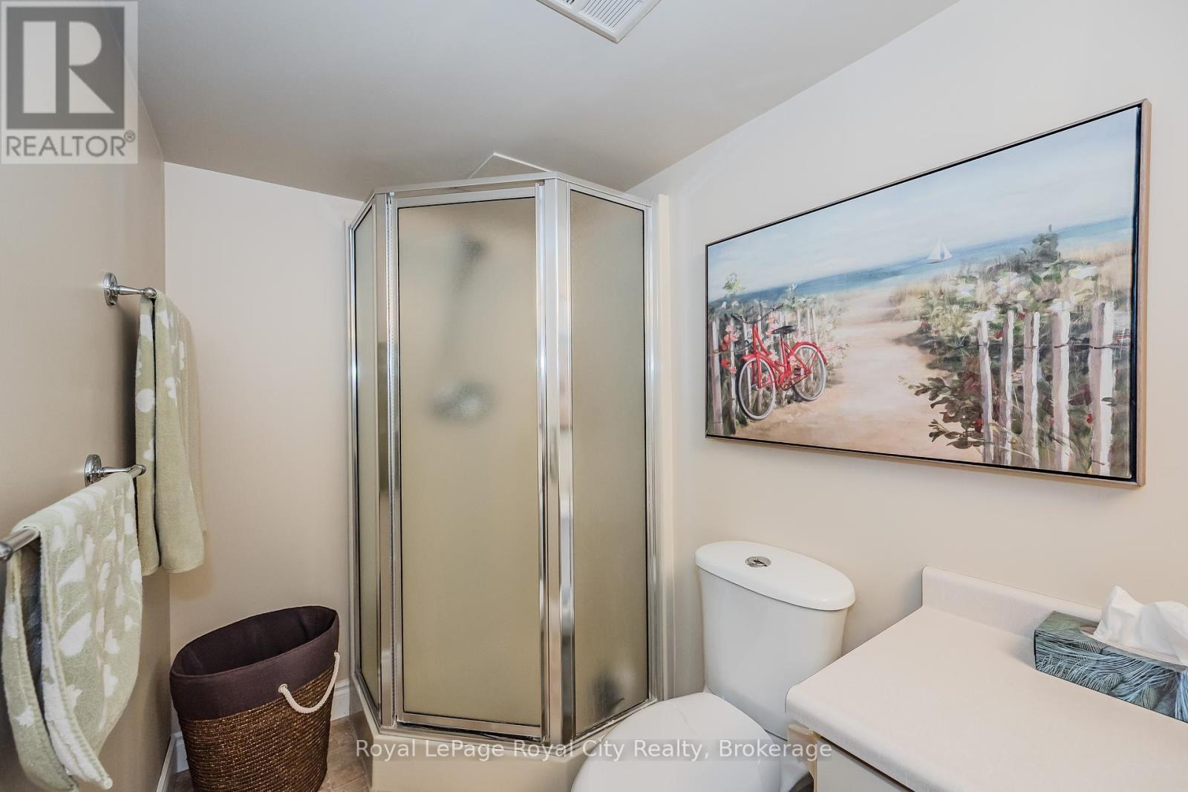LOADING
$519,900Maintenance, Insurance, Common Area Maintenance, Water, Parking
$837 Monthly
Maintenance, Insurance, Common Area Maintenance, Water, Parking
$837 MonthlyExperience Peace and Tranquility! Measuring approx. 1300 sqft, the price per square foot for this bright and airy, tastefully updated 2 bedroom, 2 bath unit is hard to beat. Offering one of the best locations and layouts in the building, featuring serene views overlooking the treetops. From the moment you enter the inviting foyer, you'll notice the charming sliding barn-style doors that lead to a large walk-in closet. The expansive open-concept main living area is a joy to behold, enhanced by beautiful hardwood flooring. The dining area easily accommodates a table for eight, making it ideal for entertaining. Stepping through the sliding glass doors, you'll find the covered terrace-style balcony the perfect spot to relax and unwind. A spacious kitchen boasts quartz countertops, and ample cabinetry, perfect for all your meal prep. The primary bedroom offers a generous walk-in closet and 3 piece ensuite. The good-sized second bedroom would be ideal for a home office if needed. Convenient in-suite laundry, this unit truly has it all! A designated parking space and locker are included. The building itself is well cared for, featuring a secure entrance, sauna, fitness area, party room, an on-site superintendent and is pet friendly. If available, an extra parking spot can be rented. Ideally situated close to Stone Road Mall, grocery stores, and major arteries. With this home's blend of comfort, style, and convenience, it offers a unique lifestyle that balances peace and accessibility. Definitely worth viewing to see all that it has to offer! The utility costs are reasonable, water is included in the maintenance fees and offering 1 month of condo fees paid to the Buyer on closing. (id:54532)
Live Streams
This property has online live streams scheduled!
Property Details
| MLS® Number | X11910687 |
| Property Type | Single Family |
| Community Name | Hanlon Creek |
| CommunityFeatures | Pet Restrictions |
| Features | Flat Site, Balcony |
| ParkingSpaceTotal | 1 |
Building
| BathroomTotal | 2 |
| BedroomsAboveGround | 2 |
| BedroomsTotal | 2 |
| Amenities | Party Room, Visitor Parking, Exercise Centre, Fireplace(s), Storage - Locker |
| Appliances | Water Heater, Dishwasher, Dryer, Microwave, Refrigerator, Stove, Washer |
| CoolingType | Window Air Conditioner |
| ExteriorFinish | Brick |
| FireProtection | Controlled Entry |
| FireplacePresent | Yes |
| FireplaceTotal | 1 |
| HeatingFuel | Electric |
| HeatingType | Baseboard Heaters |
| SizeInterior | 1199.9898 - 1398.9887 Sqft |
| Type | Apartment |
Land
| Acreage | No |
| ZoningDescription | Rh.7 |
Rooms
| Level | Type | Length | Width | Dimensions |
|---|---|---|---|---|
| Main Level | Living Room | 4.85 m | 6.68 m | 4.85 m x 6.68 m |
| Main Level | Dining Room | 3.28 m | 3.05 m | 3.28 m x 3.05 m |
| Main Level | Foyer | 2.62 m | 2.72 m | 2.62 m x 2.72 m |
| Main Level | Kitchen | 4.78 m | 3.28 m | 4.78 m x 3.28 m |
| Main Level | Bathroom | 1.25 m | 2.3 m | 1.25 m x 2.3 m |
| Main Level | Bathroom | 2.2 m | 3.7 m | 2.2 m x 3.7 m |
| Main Level | Primary Bedroom | 4.14 m | 3.38 m | 4.14 m x 3.38 m |
| Main Level | Bedroom | 4.85 m | 3.2 m | 4.85 m x 3.2 m |
Utilities
| Wireless | Available |
https://www.realtor.ca/real-estate/27773725/401-8-christopher-court-guelph-hanlon-creek-hanlon-creek
Interested?
Contact us for more information
Sabrina Essery
Salesperson
Nancy Aikens
Salesperson
No Favourites Found

Sotheby's International Realty Canada,
Brokerage
243 Hurontario St,
Collingwood, ON L9Y 2M1
Office: 705 416 1499
Rioux Baker Davies Team Contacts

Sherry Rioux Team Lead
-
705-443-2793705-443-2793
-
Email SherryEmail Sherry

Emma Baker Team Lead
-
705-444-3989705-444-3989
-
Email EmmaEmail Emma

Craig Davies Team Lead
-
289-685-8513289-685-8513
-
Email CraigEmail Craig

Jacki Binnie Sales Representative
-
705-441-1071705-441-1071
-
Email JackiEmail Jacki

Hollie Knight Sales Representative
-
705-994-2842705-994-2842
-
Email HollieEmail Hollie

Manar Vandervecht Real Estate Broker
-
647-267-6700647-267-6700
-
Email ManarEmail Manar

Michael Maish Sales Representative
-
706-606-5814706-606-5814
-
Email MichaelEmail Michael

Almira Haupt Finance Administrator
-
705-416-1499705-416-1499
-
Email AlmiraEmail Almira
Google Reviews






































No Favourites Found

The trademarks REALTOR®, REALTORS®, and the REALTOR® logo are controlled by The Canadian Real Estate Association (CREA) and identify real estate professionals who are members of CREA. The trademarks MLS®, Multiple Listing Service® and the associated logos are owned by The Canadian Real Estate Association (CREA) and identify the quality of services provided by real estate professionals who are members of CREA. The trademark DDF® is owned by The Canadian Real Estate Association (CREA) and identifies CREA's Data Distribution Facility (DDF®)
January 09 2025 03:29:06
Muskoka Haliburton Orillia – The Lakelands Association of REALTORS®
Royal LePage Royal City Realty
Quick Links
-
HomeHome
-
About UsAbout Us
-
Rental ServiceRental Service
-
Listing SearchListing Search
-
10 Advantages10 Advantages
-
ContactContact
Contact Us
-
243 Hurontario St,243 Hurontario St,
Collingwood, ON L9Y 2M1
Collingwood, ON L9Y 2M1 -
705 416 1499705 416 1499
-
riouxbakerteam@sothebysrealty.cariouxbakerteam@sothebysrealty.ca
© 2025 Rioux Baker Davies Team
-
The Blue MountainsThe Blue Mountains
-
Privacy PolicyPrivacy Policy






































