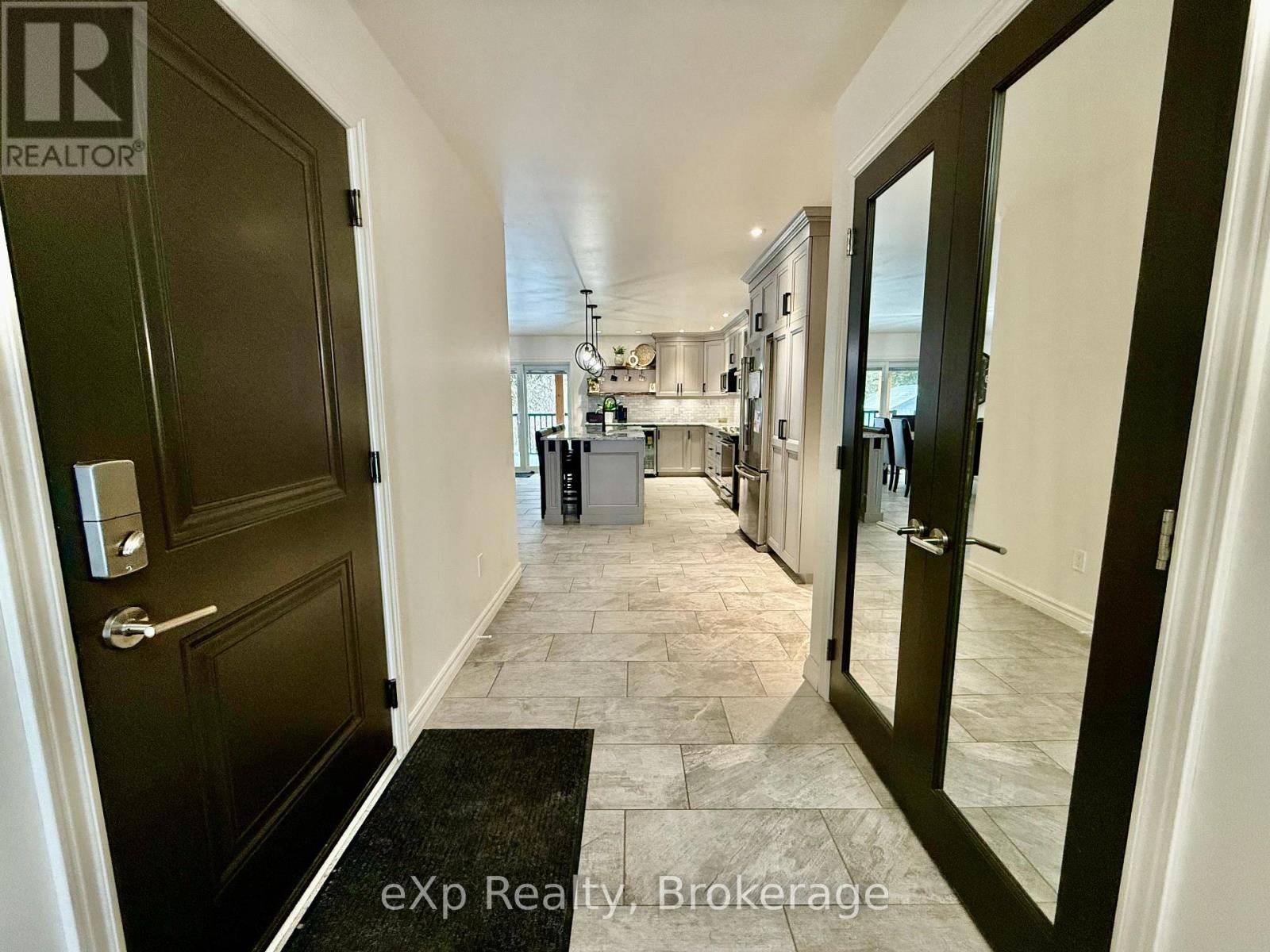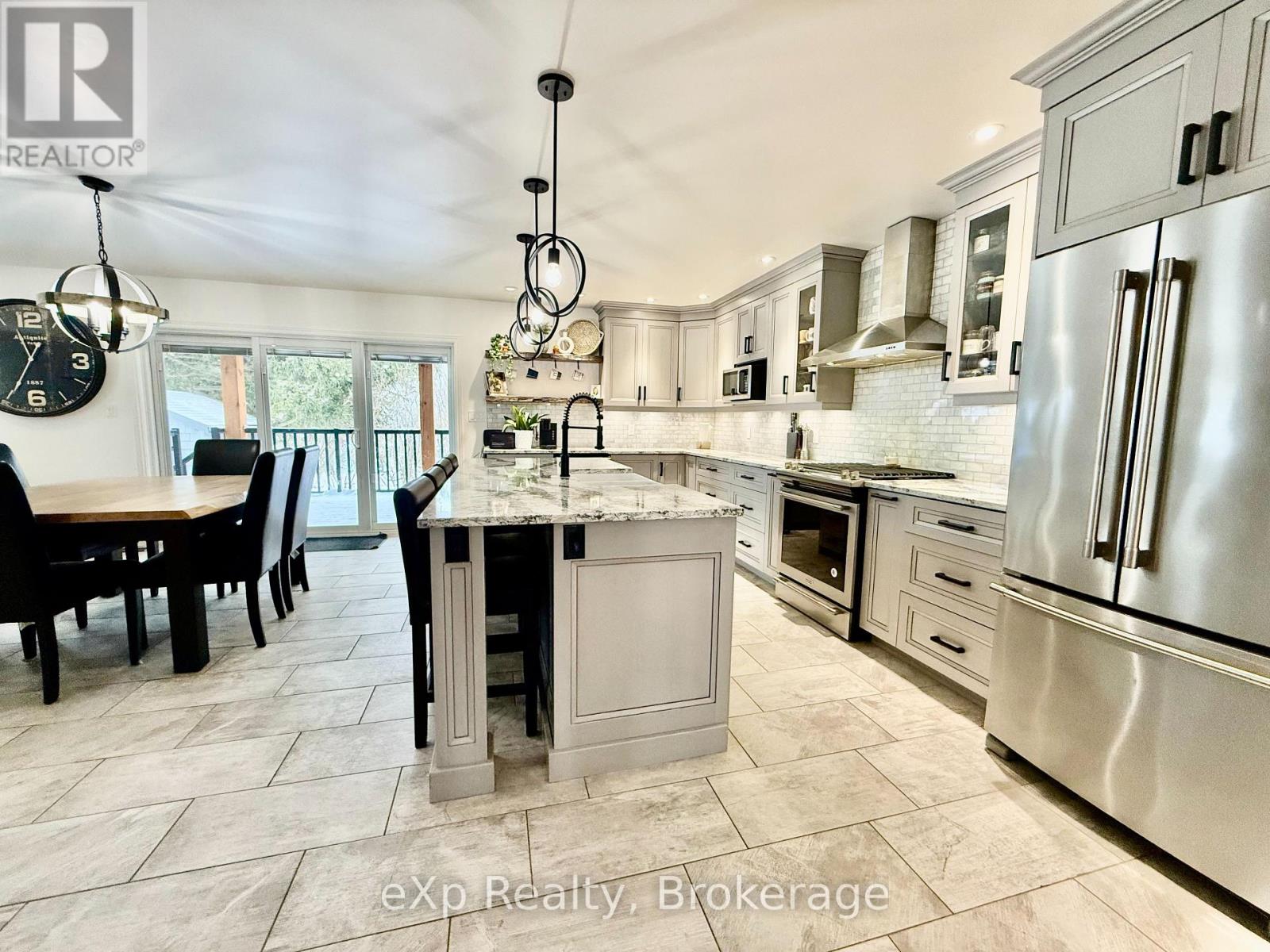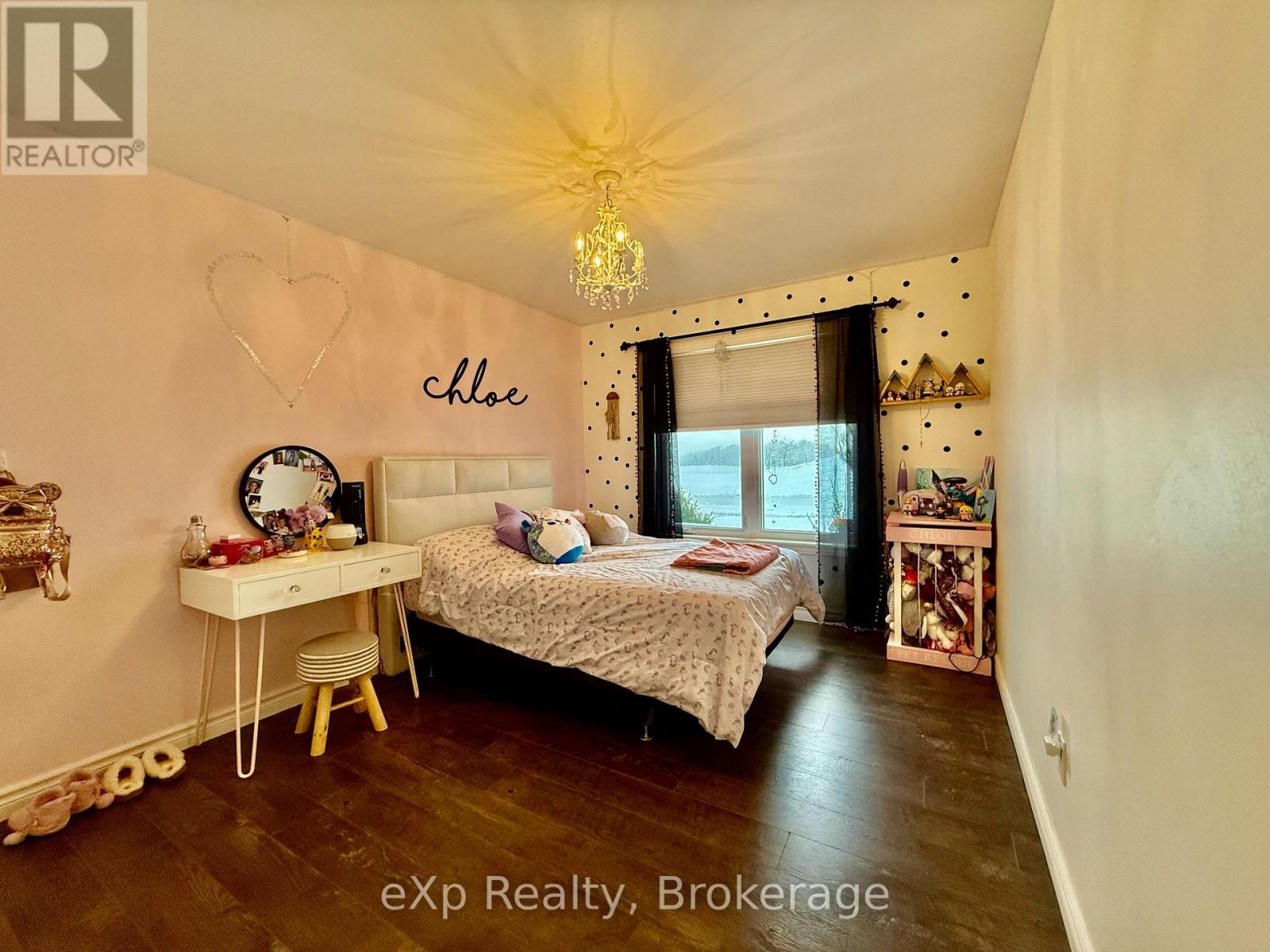LOADING
$714,999
Welcome to 18 Carroll Street in the town of Mildmay. This custom built bungalow was built in 2018 with exceptional taste and design. The custom kitchen and other cabinetry throughout the home was installed by Luxury Woodworking all of which have quartz countertops. From the open concept kitchen design, large kitchen island, living room and dining room with patio doors that lead to a covered composite deck to sit or host. With 3 bedrooms on the main level, a 5 piece bathroom, main level laundry and a beautiful en-suite off of the primary this home checks off all the boxes. The lower level is completely finished with in-floor heat throughout, full size rec room, 2 additional bedrooms, a bonus room and a 3 piece bathroom. Full size concrete driveway, large matching garden shed and hot tub round this home off. If you're looking for quality, location and functionality - then look no further. (id:54532)
Open House
This property has open houses!
11:00 am
Ends at:12:00 pm
Property Details
| MLS® Number | X11911065 |
| Property Type | Single Family |
| AmenitiesNearBy | Hospital, Park, Place Of Worship |
| Features | Flat Site, Lane |
| ParkingSpaceTotal | 6 |
| Structure | Deck, Porch |
Building
| BathroomTotal | 3 |
| BedroomsAboveGround | 3 |
| BedroomsBelowGround | 2 |
| BedroomsTotal | 5 |
| Appliances | Garage Door Opener Remote(s), Water Heater, Water Softener, Dishwasher, Refrigerator, Stove |
| ArchitecturalStyle | Bungalow |
| BasementDevelopment | Finished |
| BasementType | N/a (finished) |
| ConstructionStyleAttachment | Detached |
| CoolingType | Central Air Conditioning, Air Exchanger |
| ExteriorFinish | Wood |
| FoundationType | Poured Concrete |
| HeatingFuel | Natural Gas |
| HeatingType | Forced Air |
| StoriesTotal | 1 |
| SizeInterior | 1499.9875 - 1999.983 Sqft |
| Type | House |
| UtilityWater | Municipal Water |
Parking
| Attached Garage |
Land
| Acreage | No |
| LandAmenities | Hospital, Park, Place Of Worship |
| LandscapeFeatures | Landscaped |
| Sewer | Sanitary Sewer |
| SizeDepth | 100 Ft ,1 In |
| SizeFrontage | 65 Ft ,8 In |
| SizeIrregular | 65.7 X 100.1 Ft |
| SizeTotalText | 65.7 X 100.1 Ft|under 1/2 Acre |
| ZoningDescription | R1 |
Rooms
| Level | Type | Length | Width | Dimensions |
|---|---|---|---|---|
| Lower Level | Utility Room | 3 m | 2 m | 3 m x 2 m |
| Lower Level | Recreational, Games Room | 8.8 m | 3.9 m | 8.8 m x 3.9 m |
| Lower Level | Bedroom 4 | 5 m | 4 m | 5 m x 4 m |
| Lower Level | Bedroom 5 | 3.4 m | 3.8 m | 3.4 m x 3.8 m |
| Main Level | Foyer | 1.8 m | 2.4 m | 1.8 m x 2.4 m |
| Main Level | Kitchen | 3 m | 5 m | 3 m x 5 m |
| Main Level | Dining Room | 3 m | 5 m | 3 m x 5 m |
| Main Level | Living Room | 5 m | 4 m | 5 m x 4 m |
| Main Level | Bedroom 2 | 3 m | 3 m | 3 m x 3 m |
| Main Level | Bedroom 3 | 3 m | 3 m | 3 m x 3 m |
| Main Level | Primary Bedroom | 4.1 m | 3.8 m | 4.1 m x 3.8 m |
| Main Level | Laundry Room | 1.8 m | 2.2 m | 1.8 m x 2.2 m |
Utilities
| Cable | Available |
| Sewer | Installed |
https://www.realtor.ca/real-estate/27774396/18-carroll-street-south-bruce
Interested?
Contact us for more information
Jeremy Ellis
Salesperson
Neil Kirstine
Salesperson
No Favourites Found

Sotheby's International Realty Canada,
Brokerage
243 Hurontario St,
Collingwood, ON L9Y 2M1
Office: 705 416 1499
Rioux Baker Davies Team Contacts

Sherry Rioux Team Lead
-
705-443-2793705-443-2793
-
Email SherryEmail Sherry

Emma Baker Team Lead
-
705-444-3989705-444-3989
-
Email EmmaEmail Emma

Craig Davies Team Lead
-
289-685-8513289-685-8513
-
Email CraigEmail Craig

Jacki Binnie Sales Representative
-
705-441-1071705-441-1071
-
Email JackiEmail Jacki

Hollie Knight Sales Representative
-
705-994-2842705-994-2842
-
Email HollieEmail Hollie

Manar Vandervecht Real Estate Broker
-
647-267-6700647-267-6700
-
Email ManarEmail Manar

Michael Maish Sales Representative
-
706-606-5814706-606-5814
-
Email MichaelEmail Michael

Almira Haupt Finance Administrator
-
705-416-1499705-416-1499
-
Email AlmiraEmail Almira
Google Reviews






































No Favourites Found

The trademarks REALTOR®, REALTORS®, and the REALTOR® logo are controlled by The Canadian Real Estate Association (CREA) and identify real estate professionals who are members of CREA. The trademarks MLS®, Multiple Listing Service® and the associated logos are owned by The Canadian Real Estate Association (CREA) and identify the quality of services provided by real estate professionals who are members of CREA. The trademark DDF® is owned by The Canadian Real Estate Association (CREA) and identifies CREA's Data Distribution Facility (DDF®)
January 08 2025 08:58:31
Muskoka Haliburton Orillia – The Lakelands Association of REALTORS®
Exp Realty
Quick Links
-
HomeHome
-
About UsAbout Us
-
Rental ServiceRental Service
-
Listing SearchListing Search
-
10 Advantages10 Advantages
-
ContactContact
Contact Us
-
243 Hurontario St,243 Hurontario St,
Collingwood, ON L9Y 2M1
Collingwood, ON L9Y 2M1 -
705 416 1499705 416 1499
-
riouxbakerteam@sothebysrealty.cariouxbakerteam@sothebysrealty.ca
© 2025 Rioux Baker Davies Team
-
The Blue MountainsThe Blue Mountains
-
Privacy PolicyPrivacy Policy




























